1.109 fotos de baños con Todas las duchas y sauna
Filtrar por
Presupuesto
Ordenar por:Popular hoy
141 - 160 de 1109 fotos
Artículo 1 de 3
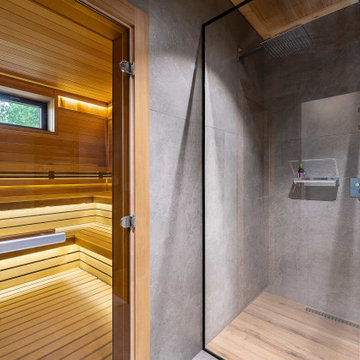
Парная в загородном спа комплексе с бассейном. Возле парной спланирована душевая.
Архитектор Александр Петунин
Интерьер Анна Полева
Строительство ПАЛЕКС дома из клееного бруса
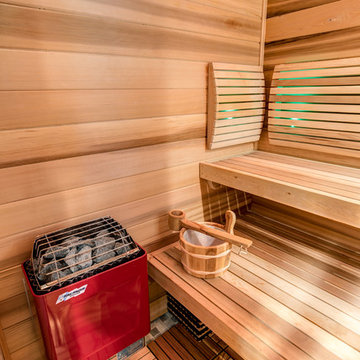
These custom build sauna benches have some great curved backrests that feature fiberoptic lighting. The lighting is provided by a remote projector and with a wireless remote the user can change the color to anything in the rainbow,
Chris Veith
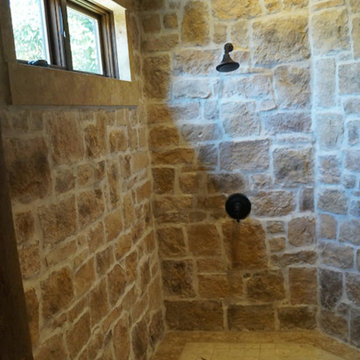
Imagen de sauna mediterránea pequeña con ducha empotrada, baldosas y/o azulejos beige, baldosas y/o azulejos grises, baldosas y/o azulejos de piedra, paredes grises y suelo de baldosas de cerámica
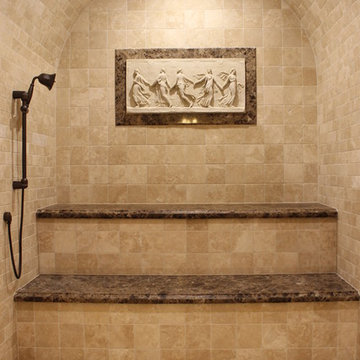
Foto de sauna mediterránea grande sin sin inodoro con encimera de mármol, baldosas y/o azulejos beige, baldosas y/o azulejos de piedra, suelo de travertino y paredes beige
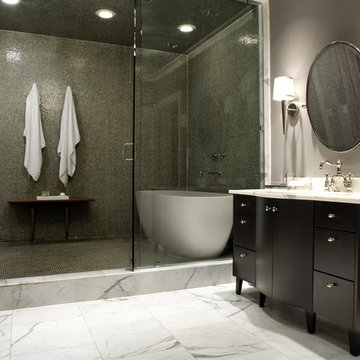
design by Pulp Design Studios | http://pulpdesignstudios.com/
photo by Kevin Dotolo | http://kevindotolo.com/
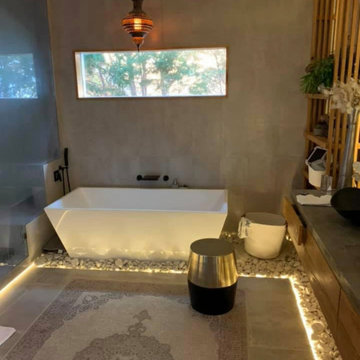
Ejemplo de sauna doble moderna grande sin sin inodoro con armarios tipo mueble, puertas de armario de madera clara, bañera exenta, sanitario de dos piezas, baldosas y/o azulejos grises, baldosas y/o azulejos de cerámica, paredes grises, suelo de baldosas de cerámica, lavabo sobreencimera, encimera de cemento, suelo gris, ducha con puerta con bisagras, encimeras grises y banco de ducha
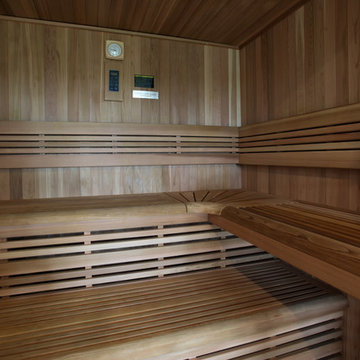
Lauren Clough Photography
Diseño de sauna marinera de tamaño medio con ducha empotrada, paredes grises, suelo vinílico, suelo marrón y ducha con puerta con bisagras
Diseño de sauna marinera de tamaño medio con ducha empotrada, paredes grises, suelo vinílico, suelo marrón y ducha con puerta con bisagras
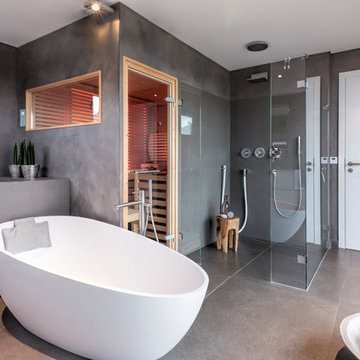
Modelo de sauna actual de tamaño medio con armarios con paneles lisos, puertas de armario blancas, bañera exenta, ducha a ras de suelo, sanitario de pared, baldosas y/o azulejos grises, paredes grises, suelo gris, suelo de azulejos de cemento y ducha con puerta con bisagras
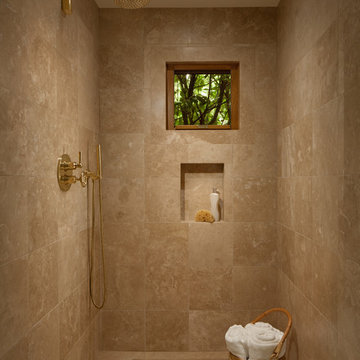
Woodside, CA spa-sauna project is one of our favorites. From the very first moment we realized that meeting customers expectations would be very challenging due to limited timeline but worth of trying at the same time. It was one of the most intense projects which also was full of excitement as we were sure that final results would be exquisite and would make everyone happy.
This sauna was designed and built from the ground up by TBS Construction's team. Goal was creating luxury spa like sauna which would be a personal in-house getaway for relaxation. Result is exceptional. We managed to meet the timeline, deliver quality and make homeowner happy.
TBS Construction is proud being a creator of Atherton Luxury Spa-Sauna.
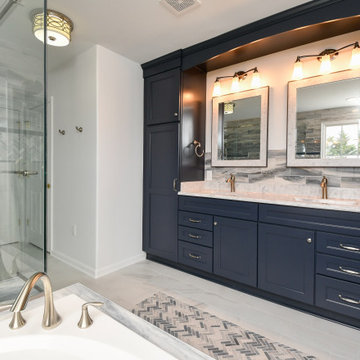
Designed by Cat Neitzey of Reico Kitchen & Bath in Fredericksburg, VA in collaboration with Good Bees Remodeling, this primary bathroom features Merillat Classic cabinets in the Glenrock 5-piece drawer front door style in Maple with a Nightfall finish. The countertop is a 72” Virginia Marble cultured marble double bowl vanity top in Pewter with Wave Bowls and a 1.5" Bullnose Edge.
Additionally, the bathroom also features: Moen Eva fixtures and accessories, including robe hook, towel ring, towel bar, lighting and vanity sink faucets; Moen Flara shower faucet; Moen handheld showering; Sterling Glass Custom Serenity Brushed Stainless Tempered Glass/Flat Polished Shower Surround/Slider; and CDA Elegance Iconic Blue 24” x 48” floor tiles with Roman herringbone pattern inlay.
Said Cat, “It is fun working with clients who favor bold selections. They did a great job making choices to blend this transitional bathroom into their traditional style home. The modern, bold color and variation from the tile juxtapose nicely with the Roman herringbone pattern in the tile to create the spa retreat they were hoping for. In the shower, the tile was hand selected to show the colors ombre from dark to light above the accent lines. I especially love the 24”x 48” tiles used vertically below the accent. It allows you to really see the beauty in the variation of the tile.” Added the client, “I really like how the shower tile extends across the entire wall to include the tub area.”
Photos courtesy of Tim Snyder Photography.
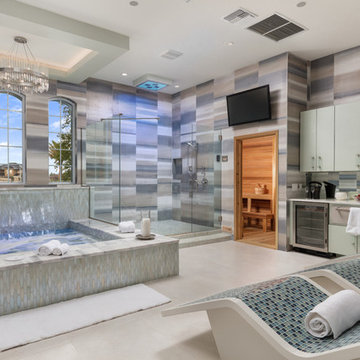
Elegant and relaxing bathroom with one way tinted windows. This double vanity services a secondary master bedroom
Diseño de sauna contemporánea extra grande con armarios con paneles lisos, puertas de armario turquesas, jacuzzi, ducha esquinera, sanitario de dos piezas, baldosas y/o azulejos multicolor, baldosas y/o azulejos de porcelana, paredes blancas, suelo de baldosas de porcelana, lavabo bajoencimera, encimera de mármol, suelo blanco, ducha con puerta con bisagras, encimeras blancas y bandeja
Diseño de sauna contemporánea extra grande con armarios con paneles lisos, puertas de armario turquesas, jacuzzi, ducha esquinera, sanitario de dos piezas, baldosas y/o azulejos multicolor, baldosas y/o azulejos de porcelana, paredes blancas, suelo de baldosas de porcelana, lavabo bajoencimera, encimera de mármol, suelo blanco, ducha con puerta con bisagras, encimeras blancas y bandeja

This transformation started with a builder grade bathroom and was expanded into a sauna wet room. With cedar walls and ceiling and a custom cedar bench, the sauna heats the space for a relaxing dry heat experience. The goal of this space was to create a sauna in the secondary bathroom and be as efficient as possible with the space. This bathroom transformed from a standard secondary bathroom to a ergonomic spa without impacting the functionality of the bedroom.
This project was super fun, we were working inside of a guest bedroom, to create a functional, yet expansive bathroom. We started with a standard bathroom layout and by building out into the large guest bedroom that was used as an office, we were able to create enough square footage in the bathroom without detracting from the bedroom aesthetics or function. We worked with the client on her specific requests and put all of the materials into a 3D design to visualize the new space.
Houzz Write Up: https://www.houzz.com/magazine/bathroom-of-the-week-stylish-spa-retreat-with-a-real-sauna-stsetivw-vs~168139419
The layout of the bathroom needed to change to incorporate the larger wet room/sauna. By expanding the room slightly it gave us the needed space to relocate the toilet, the vanity and the entrance to the bathroom allowing for the wet room to have the full length of the new space.
This bathroom includes a cedar sauna room that is incorporated inside of the shower, the custom cedar bench follows the curvature of the room's new layout and a window was added to allow the natural sunlight to come in from the bedroom. The aromatic properties of the cedar are delightful whether it's being used with the dry sauna heat and also when the shower is steaming the space. In the shower are matching porcelain, marble-look tiles, with architectural texture on the shower walls contrasting with the warm, smooth cedar boards. Also, by increasing the depth of the toilet wall, we were able to create useful towel storage without detracting from the room significantly.
This entire project and client was a joy to work with.
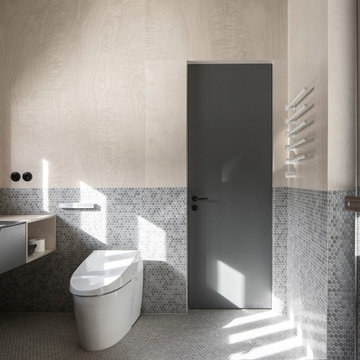
INT2 architecture
Ejemplo de sauna pequeña con armarios con paneles lisos, puertas de armario grises, ducha empotrada, sanitario de una pieza, baldosas y/o azulejos grises, baldosas y/o azulejos en mosaico, paredes beige, suelo con mosaicos de baldosas, lavabo encastrado, encimera de cuarzo compacto, suelo gris y ducha con puerta con bisagras
Ejemplo de sauna pequeña con armarios con paneles lisos, puertas de armario grises, ducha empotrada, sanitario de una pieza, baldosas y/o azulejos grises, baldosas y/o azulejos en mosaico, paredes beige, suelo con mosaicos de baldosas, lavabo encastrado, encimera de cuarzo compacto, suelo gris y ducha con puerta con bisagras
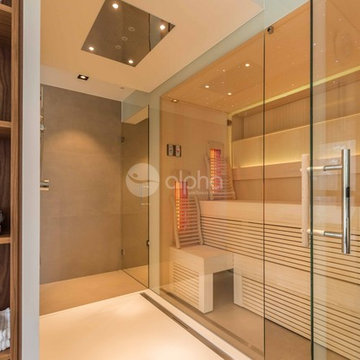
Ambient Elements creates conscious designs for innovative spaces by combining superior craftsmanship, advanced engineering and unique concepts while providing the ultimate wellness experience. We design and build saunas, infrared saunas, steam rooms, hammams, cryo chambers, salt rooms, snow rooms and many other hyperthermic conditioning modalities.
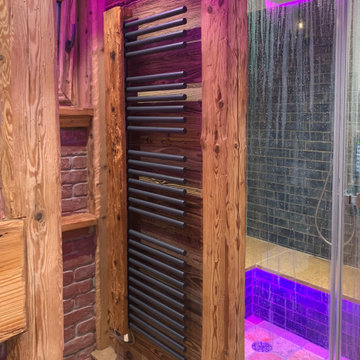
Elektro-Altholzheizkörper
Imagen de sauna única rural extra grande con armarios con paneles lisos, puertas de armario marrones, jacuzzi, ducha a ras de suelo, sanitario de dos piezas, baldosas y/o azulejos verdes, baldosas y/o azulejos de cerámica, paredes rojas, suelo de piedra caliza, lavabo de seno grande, encimera de granito, suelo multicolor, ducha con puerta con bisagras, encimeras marrones, banco de ducha, bandeja y piedra
Imagen de sauna única rural extra grande con armarios con paneles lisos, puertas de armario marrones, jacuzzi, ducha a ras de suelo, sanitario de dos piezas, baldosas y/o azulejos verdes, baldosas y/o azulejos de cerámica, paredes rojas, suelo de piedra caliza, lavabo de seno grande, encimera de granito, suelo multicolor, ducha con puerta con bisagras, encimeras marrones, banco de ducha, bandeja y piedra
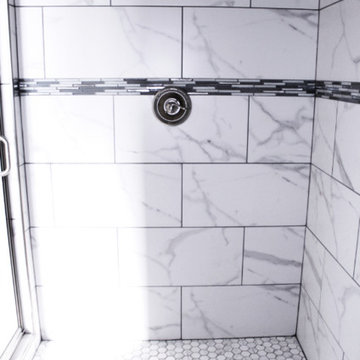
Lola Mckenzie gill 318-505-7707
Modelo de sauna contemporánea extra grande con jacuzzi, ducha abierta, sanitario de pared, baldosas y/o azulejos blancos, baldosas y/o azulejos de cerámica, paredes blancas, suelo de baldosas de cerámica, suelo blanco y ducha abierta
Modelo de sauna contemporánea extra grande con jacuzzi, ducha abierta, sanitario de pared, baldosas y/o azulejos blancos, baldosas y/o azulejos de cerámica, paredes blancas, suelo de baldosas de cerámica, suelo blanco y ducha abierta
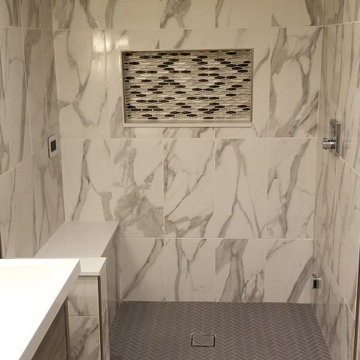
My client wanted a steam shower with a rain shower head, heaters, lights, music and a conversion to a sauna...I think we nailed it. Ferguson has all the latest bath accessories that one could wish for. The vanity was purchased off Houzz and the tile was chosen to give this small area a grandeur look. You can't see in the picture but the floor tile has little sparkles in it!

Katja Schuster
Diseño de sauna minimalista grande con armarios abiertos, puertas de armario beige, bañera esquinera, ducha a ras de suelo, sanitario de dos piezas, baldosas y/o azulejos beige, baldosas y/o azulejos marrones, paredes beige, suelo de madera clara, lavabo sobreencimera, encimera de madera, suelo beige y ducha abierta
Diseño de sauna minimalista grande con armarios abiertos, puertas de armario beige, bañera esquinera, ducha a ras de suelo, sanitario de dos piezas, baldosas y/o azulejos beige, baldosas y/o azulejos marrones, paredes beige, suelo de madera clara, lavabo sobreencimera, encimera de madera, suelo beige y ducha abierta
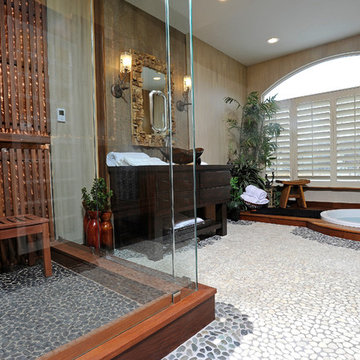
Interior Design- Designing Dreams by Ajay
Imagen de sauna de estilo zen de tamaño medio con lavabo sobreencimera, armarios con paneles lisos, puertas de armario con efecto envejecido, encimera de madera, sanitario de pared, baldosas y/o azulejos multicolor, baldosas y/o azulejos de piedra, paredes multicolor, suelo de baldosas tipo guijarro, bañera japonesa y ducha esquinera
Imagen de sauna de estilo zen de tamaño medio con lavabo sobreencimera, armarios con paneles lisos, puertas de armario con efecto envejecido, encimera de madera, sanitario de pared, baldosas y/o azulejos multicolor, baldosas y/o azulejos de piedra, paredes multicolor, suelo de baldosas tipo guijarro, bañera japonesa y ducha esquinera
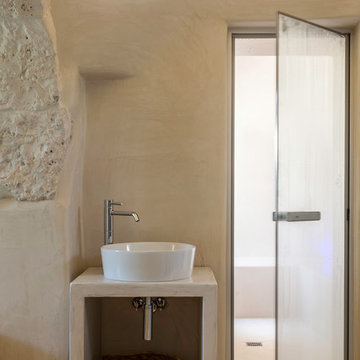
Diseño de sauna mediterránea de tamaño medio con armarios abiertos, puertas de armario beige, jacuzzi, ducha a ras de suelo, sanitario de una pieza, paredes beige, suelo de cemento, lavabo sobreencimera, encimera de cemento, suelo beige, ducha abierta y encimeras beige
1.109 fotos de baños con Todas las duchas y sauna
8

