35.460 fotos de baños con Todas las duchas y paredes azules
Filtrar por
Presupuesto
Ordenar por:Popular hoy
141 - 160 de 35.460 fotos
Artículo 1 de 3
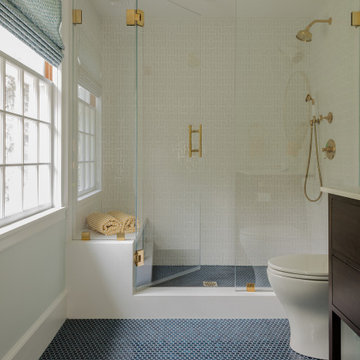
Diseño de cuarto de baño infantil tradicional de tamaño medio con armarios con paneles lisos, puertas de armario marrones, ducha abierta, baldosas y/o azulejos blancos, baldosas y/o azulejos de cerámica, paredes azules, suelo de baldosas de cerámica, lavabo bajoencimera, encimera de mármol, suelo azul, ducha con puerta con bisagras y encimeras blancas
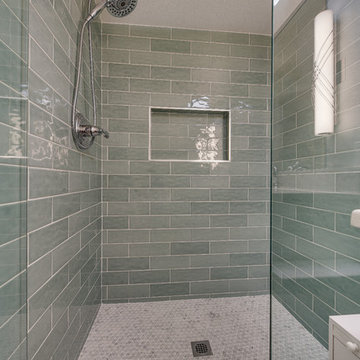
The basement bathroom had all sorts of quirkiness to it. The vanity was too small for a couple of growing kids, the shower was a corner shower and had a storage cabinet incorporated into the wall that was almost too tall to put anything into. This space was in need of a over haul. We updated the bathroom with a wall to wall shower, light bright paint, wood tile floors, vanity lights, and a big enough vanity for growing kids. The space is in a basement meaning that the walls were not tall. So we continued the tile and the mirror to the ceiling. This bathroom did not have any natural light and so it was important to have to make the bathroom light and bright. We added the glossy tile to reflect the ceiling and vanity lights.

Ejemplo de cuarto de baño clásico renovado de tamaño medio con puertas de armario blancas, bañera empotrada, baldosas y/o azulejos azules, paredes azules, encimera de cuarcita, suelo blanco, encimeras blancas, combinación de ducha y bañera, sanitario de una pieza, baldosas y/o azulejos de cerámica, suelo de baldosas de porcelana, aseo y ducha, lavabo integrado y ducha con cortina

Andrea Rugg Photography
Imagen de cuarto de baño tradicional pequeño con puertas de armario azules, ducha esquinera, sanitario de dos piezas, baldosas y/o azulejos blancas y negros, baldosas y/o azulejos de cerámica, paredes azules, suelo de mármol, lavabo bajoencimera, encimera de cuarzo compacto, suelo gris, ducha con puerta con bisagras, encimeras blancas y armarios estilo shaker
Imagen de cuarto de baño tradicional pequeño con puertas de armario azules, ducha esquinera, sanitario de dos piezas, baldosas y/o azulejos blancas y negros, baldosas y/o azulejos de cerámica, paredes azules, suelo de mármol, lavabo bajoencimera, encimera de cuarzo compacto, suelo gris, ducha con puerta con bisagras, encimeras blancas y armarios estilo shaker
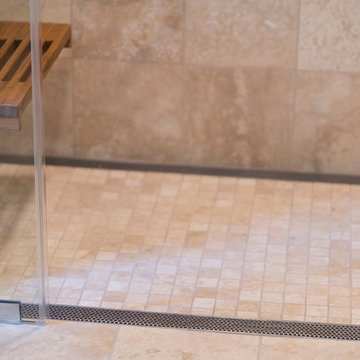
Modelo de cuarto de baño principal de estilo americano pequeño con armarios estilo shaker, puertas de armario de madera oscura, ducha a ras de suelo, sanitario de dos piezas, baldosas y/o azulejos azules, baldosas y/o azulejos de travertino, paredes azules, suelo de travertino, lavabo bajoencimera, encimera de cuarcita, suelo beige, ducha con puerta con bisagras y encimeras beige

The detailed plans for this bathroom can be purchased here: https://www.changeyourbathroom.com/shop/felicitous-flora-bathroom-plans/
The original layout of this bathroom underutilized the spacious floor plan and had an entryway out into the living room as well as a poorly placed entry between the toilet and the shower into the master suite. The new floor plan offered more privacy for the water closet and cozier area for the round tub. A more spacious shower was created by shrinking the floor plan - by bringing the wall of the former living room entry into the bathroom it created a deeper shower space and the additional depth behind the wall offered deep towel storage. A living plant wall thrives and enjoys the humidity each time the shower is used. An oak wood wall gives a natural ambiance for a relaxing, nature inspired bathroom experience.
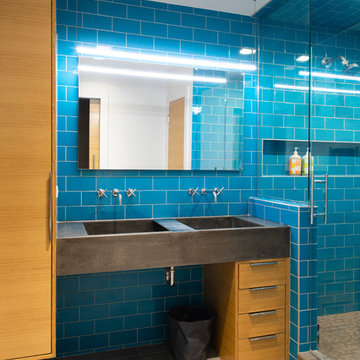
design by A Larsen INC
cabinetry by d KISER design.construct, inc.
photography by Colin Conces
Ejemplo de cuarto de baño infantil contemporáneo de tamaño medio con armarios con paneles lisos, baldosas y/o azulejos azules, paredes azules, suelo de baldosas de porcelana, lavabo integrado, encimera de cemento, ducha con puerta con bisagras, encimeras grises, puertas de armario de madera oscura, ducha empotrada, baldosas y/o azulejos de cemento y suelo beige
Ejemplo de cuarto de baño infantil contemporáneo de tamaño medio con armarios con paneles lisos, baldosas y/o azulejos azules, paredes azules, suelo de baldosas de porcelana, lavabo integrado, encimera de cemento, ducha con puerta con bisagras, encimeras grises, puertas de armario de madera oscura, ducha empotrada, baldosas y/o azulejos de cemento y suelo beige
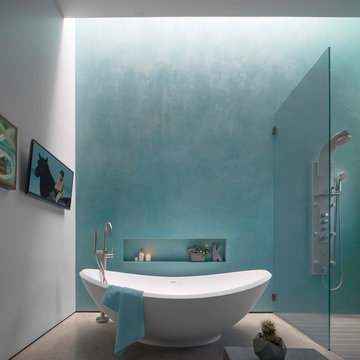
Modelo de cuarto de baño actual con bañera exenta, ducha a ras de suelo, paredes azules, suelo de cemento y suelo gris
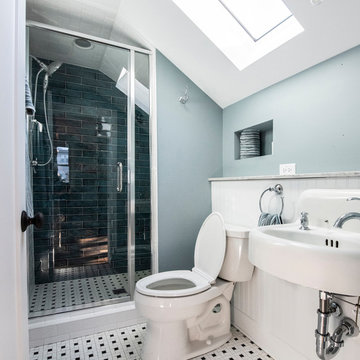
Matt Adema Media
Modelo de cuarto de baño infantil de estilo americano pequeño con armarios abiertos, ducha empotrada, sanitario de dos piezas, baldosas y/o azulejos azules, baldosas y/o azulejos de porcelana, paredes azules, suelo con mosaicos de baldosas, lavabo integrado, encimera de acrílico, suelo multicolor, ducha con puerta con bisagras y encimeras blancas
Modelo de cuarto de baño infantil de estilo americano pequeño con armarios abiertos, ducha empotrada, sanitario de dos piezas, baldosas y/o azulejos azules, baldosas y/o azulejos de porcelana, paredes azules, suelo con mosaicos de baldosas, lavabo integrado, encimera de acrílico, suelo multicolor, ducha con puerta con bisagras y encimeras blancas

Builder: Boone Construction
Photographer: M-Buck Studio
This lakefront farmhouse skillfully fits four bedrooms and three and a half bathrooms in this carefully planned open plan. The symmetrical front façade sets the tone by contrasting the earthy textures of shake and stone with a collection of crisp white trim that run throughout the home. Wrapping around the rear of this cottage is an expansive covered porch designed for entertaining and enjoying shaded Summer breezes. A pair of sliding doors allow the interior entertaining spaces to open up on the covered porch for a seamless indoor to outdoor transition.
The openness of this compact plan still manages to provide plenty of storage in the form of a separate butlers pantry off from the kitchen, and a lakeside mudroom. The living room is centrally located and connects the master quite to the home’s common spaces. The master suite is given spectacular vistas on three sides with direct access to the rear patio and features two separate closets and a private spa style bath to create a luxurious master suite. Upstairs, you will find three additional bedrooms, one of which a private bath. The other two bedrooms share a bath that thoughtfully provides privacy between the shower and vanity.
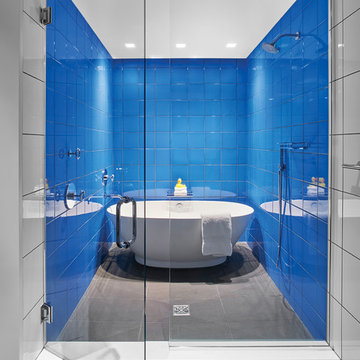
MTI Alissa white ESS freestanding tub in wet room
Ejemplo de cuarto de baño principal minimalista de tamaño medio sin sin inodoro con bañera exenta, paredes azules, suelo gris y ducha con puerta con bisagras
Ejemplo de cuarto de baño principal minimalista de tamaño medio sin sin inodoro con bañera exenta, paredes azules, suelo gris y ducha con puerta con bisagras

Clark Dugger Photography
Foto de cuarto de baño tradicional renovado pequeño con armarios estilo shaker, puertas de armario blancas, ducha esquinera, baldosas y/o azulejos blancos, baldosas y/o azulejos de cemento, paredes azules, aseo y ducha, lavabo bajoencimera, encimera de mármol, suelo negro, ducha con puerta con bisagras y encimeras grises
Foto de cuarto de baño tradicional renovado pequeño con armarios estilo shaker, puertas de armario blancas, ducha esquinera, baldosas y/o azulejos blancos, baldosas y/o azulejos de cemento, paredes azules, aseo y ducha, lavabo bajoencimera, encimera de mármol, suelo negro, ducha con puerta con bisagras y encimeras grises
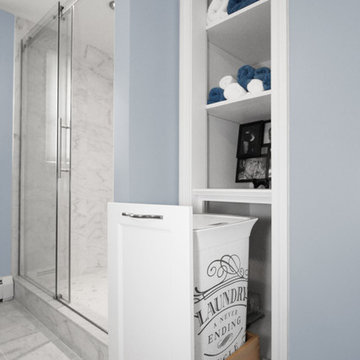
This master bath ‘Renovision’ came with three main requests from the homeowner: more storage, a larger shower and a luxurious look that feels like being at an upscale hotel. The Renovisions team accomplished these wishes and exceeded the clients expectations.
Request number 1: more storage. The existing closet was reconfigured to accommodate better storage for towels and bath supplies making it both functional and attractive. The custom built pull-out hamper was perfect. The long vanity and center tower offers much more cabinet space and drawer storage compared to what they had, especially with the increased vanity height.
Request number 2: A larger shower. Working within the existing footprint we were able to build a shower that is nearly a foot deeper as space was available. Creating a large rectangular cubby provides plenty of space for shampoos and soaps. The frameless sliding glass shower enclosure keeps the space open and airy while allowing the beautiful Carrera-look porcelain wall tiles to be the focus of this master bath.
Request number 3: a luxurious look. Turning their once boring, builder grade bathroom into an upscale hotel-like space was challenging, however, not a problem for the Renovisions team and their creative ways of resolving design snags along the way. Re-locating the doorway to the bathroom was one way to create a more spacious flow in and out of the space. Having the right design to start was half the battle – installing the beautiful products right the first time to ensure a proper fit and finish worthy of the upscale feel is the other half. The delicate tile detail in the shower cubby is the ‘jewelry’ in the room – the soft curves of this 2-tone wave design tile adds a dramatic feel and enlightened mood this client loves.
Overall, the homeowner was happy with every solution-based approach to all requests – their once dated builders bath is now bright, open and airy with a soft grey wall color adding to the soothing feel of this master bath.
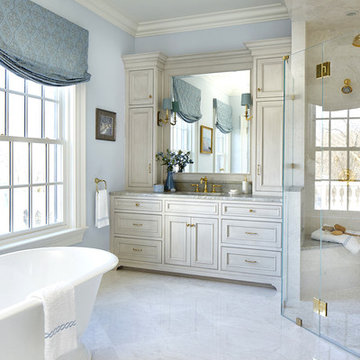
The project design took the room down to the studs, combining a closet and bath to make one great bath space, and opening a closet to make room for a spacious shower. The layout was completely reorganized for a better use of space, relocating the toilet room, shower and adding a dreamy soaking tub.
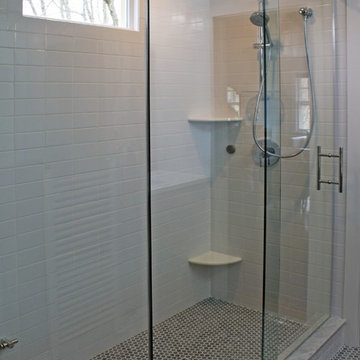
Stunning master bathroom created in former master closet space. Style and function at its best! High end finishes, including Lacava trough sink with Grohe fixtures, Ultracraft cabinetry, frameless mirror cabinet, sliding glass frameless shower door, white ice subway tile, and hexagon tumbled marble flooring. Transom window in shower brings in extra natural light. Built in shelving with frosted glass doors provides additional linen storage. A new closet was built in the master bedroom using frosted glass doors creating a contemporary, elegant look.
Hallway bathroom includes gorgeous LED wall sconces, kohler undermount sinks, artic white quartz counter top, Steamview steam radiator, and beautiful charcoal porcelain floor tiles.

Amazing front porch of a modern farmhouse built by Steve Powell Homes (www.stevepowellhomes.com). Photo Credit: David Cannon Photography (www.davidcannonphotography.com)
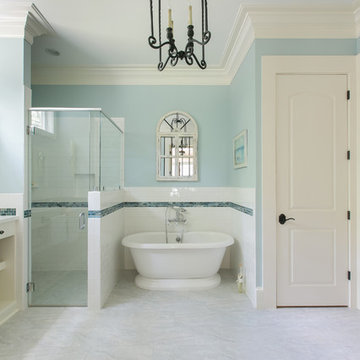
This bright and colorful custom home has a lot of unique features that give the space personality. The wide open great room is a perfect place for the family to gather, with a large bright kitchen, gorgeous wood floors and a fireplace focal point with tons of character.

An Architect's bathroom added to the top floor of a beautiful home. Clean lines and cool colors are employed to create a perfect balance of soft and hard. Tile work and cabinetry provide great contrast and ground the space.
Photographer: Dean Birinyi
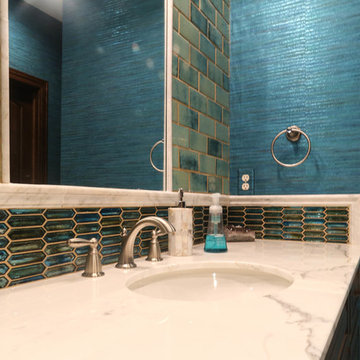
Ejemplo de cuarto de baño mediterráneo de tamaño medio con armarios con paneles con relieve, puertas de armario de madera oscura, ducha empotrada, sanitario de dos piezas, baldosas y/o azulejos azules, baldosas y/o azulejos de porcelana, paredes azules, suelo de baldosas de porcelana, lavabo bajoencimera, encimera de granito, suelo beige y ducha con puerta corredera
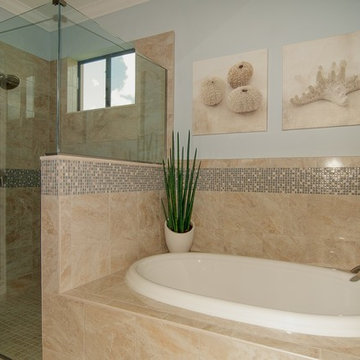
Modelo de cuarto de baño principal marinero pequeño con bañera encastrada, ducha esquinera, baldosas y/o azulejos beige, baldosas y/o azulejos de cerámica, paredes azules, suelo de baldosas de cerámica, encimera de granito, suelo beige y ducha con puerta con bisagras
35.460 fotos de baños con Todas las duchas y paredes azules
8

