39.845 fotos de baños con Todas las duchas
Filtrar por
Presupuesto
Ordenar por:Popular hoy
141 - 160 de 39.845 fotos
Artículo 1 de 3

Alpha Wellness Sensations is an international leader, pioneer and trendsetter in the high-end wellness industry for decades, supplying a wide range of exceptional quality steam baths, sunbeds, traditional and infrared saunas. The company specializes in custom-built spa, rejuvenation and wellness solutions.
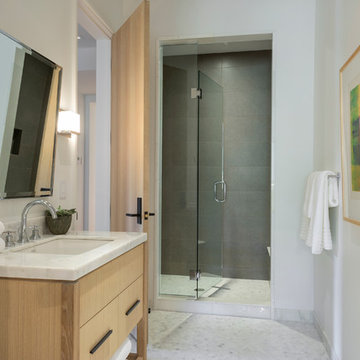
Builder: John Kraemer & Sons, Inc. - Architect: Charlie & Co. Design, Ltd. - Interior Design: Martha O’Hara Interiors - Photo: Spacecrafting Photography

Photography by Michael J. Lee
Ejemplo de cuarto de baño principal y gris y blanco clásico renovado de tamaño medio con lavabo bajoencimera, armarios con paneles lisos, puertas de armario grises, encimera de cuarzo compacto, ducha empotrada, sanitario de una pieza, baldosas y/o azulejos grises, baldosas y/o azulejos de porcelana, paredes grises y suelo de baldosas de porcelana
Ejemplo de cuarto de baño principal y gris y blanco clásico renovado de tamaño medio con lavabo bajoencimera, armarios con paneles lisos, puertas de armario grises, encimera de cuarzo compacto, ducha empotrada, sanitario de una pieza, baldosas y/o azulejos grises, baldosas y/o azulejos de porcelana, paredes grises y suelo de baldosas de porcelana
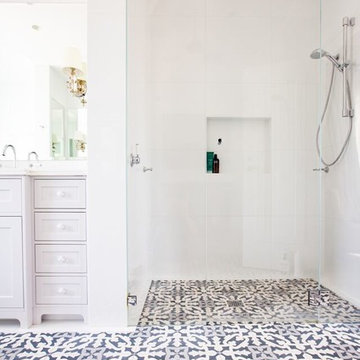
Diseño de cuarto de baño principal moderno grande con armarios estilo shaker, bañera encastrada, ducha empotrada, sanitario de una pieza, paredes blancas, lavabo bajoencimera, encimera de cuarzo compacto, puertas de armario blancas, baldosas y/o azulejos blancos, suelo de azulejos de cemento, suelo gris, ducha con puerta con bisagras y baldosas y/o azulejos de mármol
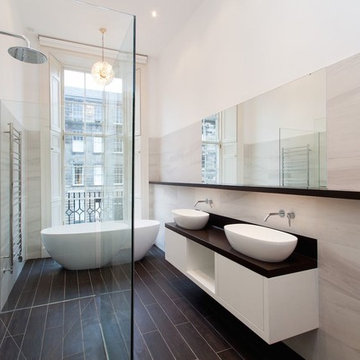
The room was originally a bedroom on the upper floor of this two storey, main door flat. The drains in all Edinburgh New Town properties is at at back and there was a considerable job in getting this bathroom drains to run to the rear o the flat. None of this would be possible in a one storey flat, only by lifting the floors to lay the drain could this work.
Photos by Square Foot Media
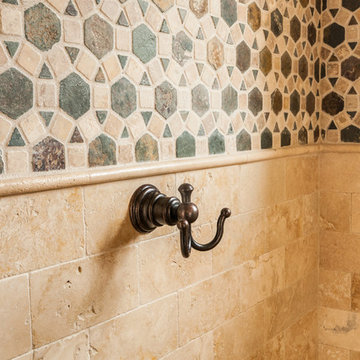
Rueben Mendior
Ejemplo de cuarto de baño principal rústico grande con lavabo bajoencimera, armarios con paneles lisos, puertas de armario blancas, encimera de mármol, bañera exenta, ducha abierta, sanitario de una pieza, baldosas y/o azulejos blancos, baldosas y/o azulejos de piedra, paredes beige y suelo de travertino
Ejemplo de cuarto de baño principal rústico grande con lavabo bajoencimera, armarios con paneles lisos, puertas de armario blancas, encimera de mármol, bañera exenta, ducha abierta, sanitario de una pieza, baldosas y/o azulejos blancos, baldosas y/o azulejos de piedra, paredes beige y suelo de travertino
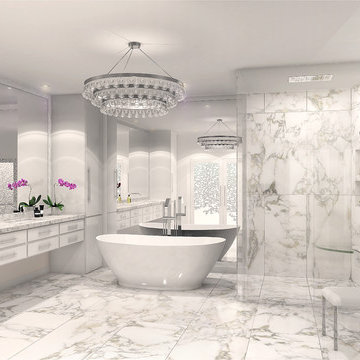
This was a complete remodel of an irregularly shaped bathroom with low ceilings in a Fort Lauderdale condo by Meredith Marlow Interiors. We moved plumbing and vents to raise the ceilings. We disguised and "straightened" the angular walls with millwork. The real concern was that since it was a condo, we had to keep the drains in the exact location while increasing the shower size and fitting in a free-standing tub.
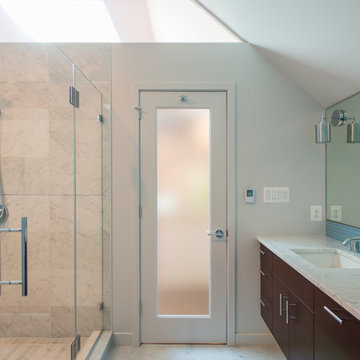
Photo: Michael K. Wilkinson
The reason for the open plan was to maintain natural light throughout the attic. However, the bathroom was a challenge because it has privacy walls. Our designer opted to use continuous clerestory glass panels that wrap around the corner of the bathroom enclosure. These custom glass pieces allow light to flow from the dormers and skylight into the bathroom. The bathroom door is frosted to maintain privacy but also let in natural light.
The modern bathroom has a floating dark wood vanity that provides plenty of storage including a laundry basket. The toilet is in a separate room for privacy.
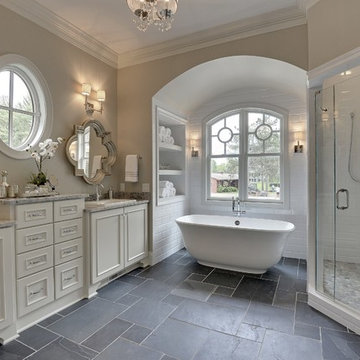
Black and white en suite bathroom with twin vanities, relaxing bathing alcove, and generous shower. Details like craftsman feet on the vanities and versailles tile floor create the distinguished character of this bathroom.
Photography by Spacecrafting

The "exercise restroom" contains custom-designed cabinets with frosted glass fronts and industrial pendants. A heavy beveled square mirror compliments the Blue Pearl granite and glass listello of the shower, as well as the gym floor which is black with gray speckles.
Designed by Melodie Durham of Durham Designs & Consulting, LLC. Photo by Livengood Photographs [www.livengoodphotographs.com/design].

Rising amidst the grand homes of North Howe Street, this stately house has more than 6,600 SF. In total, the home has seven bedrooms, six full bathrooms and three powder rooms. Designed with an extra-wide floor plan (21'-2"), achieved through side-yard relief, and an attached garage achieved through rear-yard relief, it is a truly unique home in a truly stunning environment.
The centerpiece of the home is its dramatic, 11-foot-diameter circular stair that ascends four floors from the lower level to the roof decks where panoramic windows (and views) infuse the staircase and lower levels with natural light. Public areas include classically-proportioned living and dining rooms, designed in an open-plan concept with architectural distinction enabling them to function individually. A gourmet, eat-in kitchen opens to the home's great room and rear gardens and is connected via its own staircase to the lower level family room, mud room and attached 2-1/2 car, heated garage.
The second floor is a dedicated master floor, accessed by the main stair or the home's elevator. Features include a groin-vaulted ceiling; attached sun-room; private balcony; lavishly appointed master bath; tremendous closet space, including a 120 SF walk-in closet, and; an en-suite office. Four family bedrooms and three bathrooms are located on the third floor.
This home was sold early in its construction process.
Nathan Kirkman
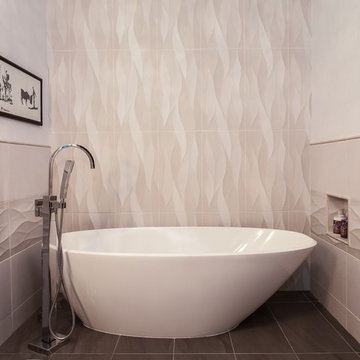
MG ProPhoto
Diseño de cuarto de baño principal actual de tamaño medio con armarios con paneles lisos, puertas de armario de madera oscura, encimera de acrílico, baldosas y/o azulejos beige, baldosas y/o azulejos de cerámica, bañera exenta, ducha esquinera, lavabo integrado, paredes beige y suelo de baldosas de porcelana
Diseño de cuarto de baño principal actual de tamaño medio con armarios con paneles lisos, puertas de armario de madera oscura, encimera de acrílico, baldosas y/o azulejos beige, baldosas y/o azulejos de cerámica, bañera exenta, ducha esquinera, lavabo integrado, paredes beige y suelo de baldosas de porcelana

Inset cabinetry by Starmark topped with marble countertops lay atop a herringbone patterned marble floor with floor to ceiling natural marble tile in two sizes of subway separated by a chair rail.
Photos by Blackstock Photography
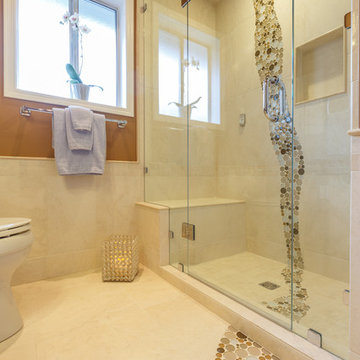
This was an ensuite where the homeowners wanted to create a retreat for themselves. With a steam shower being a key element and a vanity that the homeowner fell in love with, the design began. Finishing with a very unique tile design this space became one of a kind.
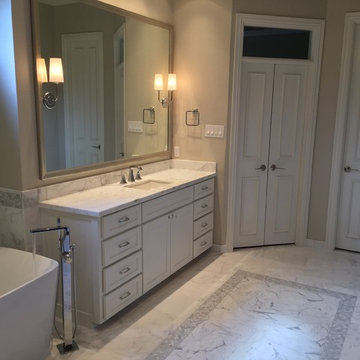
Her vanity
Statuary White Marble counter top
First snow marble flooring
Imagen de cuarto de baño principal moderno grande con lavabo bajoencimera, armarios estilo shaker, puertas de armario blancas, encimera de mármol, bañera exenta, ducha esquinera, sanitario de una pieza, baldosas y/o azulejos blancos, baldosas y/o azulejos de piedra, paredes blancas y suelo de mármol
Imagen de cuarto de baño principal moderno grande con lavabo bajoencimera, armarios estilo shaker, puertas de armario blancas, encimera de mármol, bañera exenta, ducha esquinera, sanitario de una pieza, baldosas y/o azulejos blancos, baldosas y/o azulejos de piedra, paredes blancas y suelo de mármol
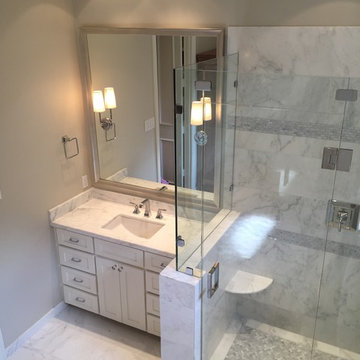
His vanity
Statuary White Marble counter top
First snow marble flooring
Carrara White Herringbone Marble Mosaic for deco tile and shower floor
Ejemplo de cuarto de baño principal moderno grande con lavabo bajoencimera, armarios estilo shaker, puertas de armario blancas, encimera de mármol, bañera exenta, ducha esquinera, sanitario de una pieza, baldosas y/o azulejos blancos, baldosas y/o azulejos de piedra, paredes blancas y suelo de mármol
Ejemplo de cuarto de baño principal moderno grande con lavabo bajoencimera, armarios estilo shaker, puertas de armario blancas, encimera de mármol, bañera exenta, ducha esquinera, sanitario de una pieza, baldosas y/o azulejos blancos, baldosas y/o azulejos de piedra, paredes blancas y suelo de mármol
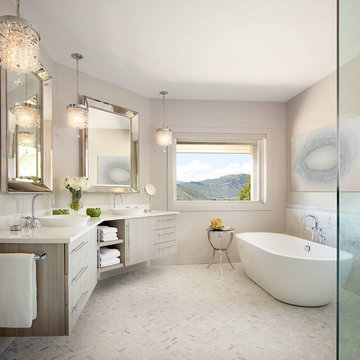
Design by Runa Novak
In Your Space Home Interior Design
Modelo de cuarto de baño principal tradicional renovado grande con puertas de armario de madera clara, encimera de mármol, baldosas y/o azulejos blancos, lavabo sobreencimera, armarios con paneles lisos, bañera exenta, paredes beige, suelo con mosaicos de baldosas, ducha a ras de suelo, baldosas y/o azulejos en mosaico y ventanas
Modelo de cuarto de baño principal tradicional renovado grande con puertas de armario de madera clara, encimera de mármol, baldosas y/o azulejos blancos, lavabo sobreencimera, armarios con paneles lisos, bañera exenta, paredes beige, suelo con mosaicos de baldosas, ducha a ras de suelo, baldosas y/o azulejos en mosaico y ventanas
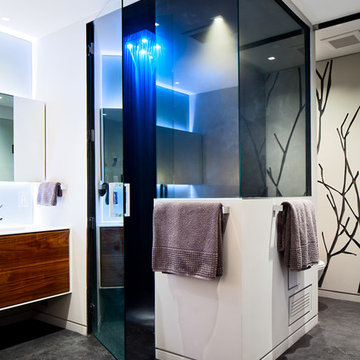
Photo by: Lucas Finlay
A bachelor pad Bruce Wayne would approve of, this 1,000 square-foot Yaletown property belonging to a successful inventor-entrepreneur was to be soiree central for the 2010 Vancouver Olympics. A concept juxtaposing rawness with sophistication was agreed on, morphing what was an average two bedroom in its previous life to a loft with concrete floors and brick walls revealed and complemented with gloss, walnut, chrome and Corian. All the manly bells and whistle are built-in too, including Control4 smart home automation, custom beer trough and acoustical features to prevent party noise from reaching the neighbours.
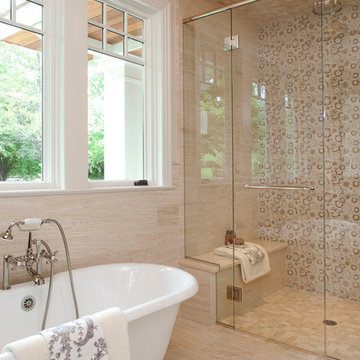
Interior Design: Vivid Interior
Builder: Hendel Homes
Photography: LandMark Photography
Modelo de cuarto de baño principal tradicional grande con lavabo bajoencimera, armarios con paneles empotrados, puertas de armario de madera en tonos medios, encimera de mármol, bañera exenta, ducha empotrada, sanitario de una pieza, baldosas y/o azulejos beige, baldosas y/o azulejos de piedra, paredes beige y suelo de travertino
Modelo de cuarto de baño principal tradicional grande con lavabo bajoencimera, armarios con paneles empotrados, puertas de armario de madera en tonos medios, encimera de mármol, bañera exenta, ducha empotrada, sanitario de una pieza, baldosas y/o azulejos beige, baldosas y/o azulejos de piedra, paredes beige y suelo de travertino

Emily Minton Redfield
Modelo de cuarto de baño principal actual grande con lavabo bajoencimera, armarios con paneles lisos, puertas de armario de madera oscura, encimera de mármol, bañera exenta, sanitario de pared, baldosas y/o azulejos verdes, baldosas y/o azulejos de cerámica, paredes blancas, ducha doble y suelo de travertino
Modelo de cuarto de baño principal actual grande con lavabo bajoencimera, armarios con paneles lisos, puertas de armario de madera oscura, encimera de mármol, bañera exenta, sanitario de pared, baldosas y/o azulejos verdes, baldosas y/o azulejos de cerámica, paredes blancas, ducha doble y suelo de travertino
39.845 fotos de baños con Todas las duchas
8

