726 fotos de baños con suelo vinílico y banco de ducha
Filtrar por
Presupuesto
Ordenar por:Popular hoy
141 - 160 de 726 fotos
Artículo 1 de 3
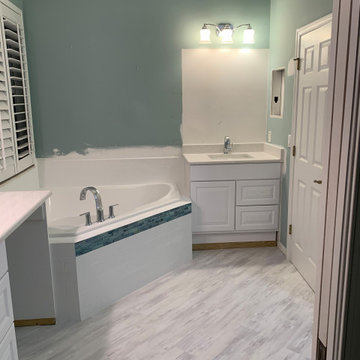
Installation of the countertops, faucets at the vanities and the bathtub and the new vinyl plank flooring. The existing ceramic floor tiles that were to be replaced ended up not being a close enough color match to the installed tile that the homeowner selected to go with new waterproof vinyl plank flooring. We are glad she did!! It looks amazing!
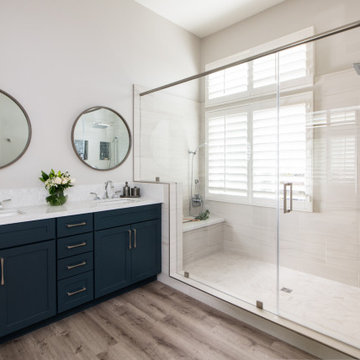
Diseño de cuarto de baño principal, doble y a medida costero grande con armarios estilo shaker, puertas de armario azules, ducha doble, baldosas y/o azulejos beige, baldosas y/o azulejos de porcelana, paredes blancas, suelo vinílico, encimera de cuarzo compacto, suelo marrón, encimeras blancas y banco de ducha
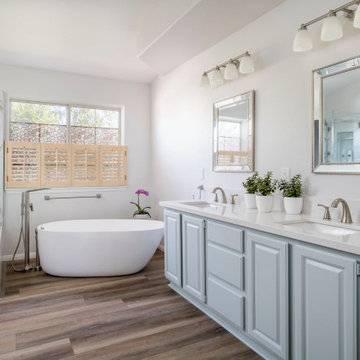
A primary bathroom that feels warm and relaxing. Features double under-mount sinks, subtle veining quartz countertop, satin nickel finishes, an inviting freestanding tub to relax, and a large shower.
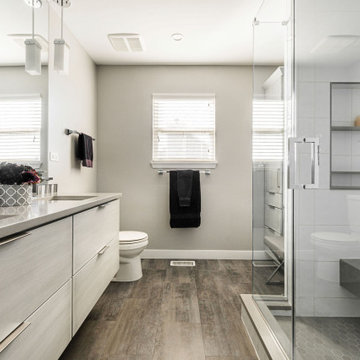
Diseño de cuarto de baño principal, doble y flotante contemporáneo de tamaño medio con puertas de armario grises, ducha empotrada, sanitario de dos piezas, baldosas y/o azulejos blancos, baldosas y/o azulejos de porcelana, paredes grises, suelo vinílico, lavabo bajoencimera, encimera de cuarzo compacto, suelo marrón, ducha con puerta con bisagras, encimeras grises y banco de ducha
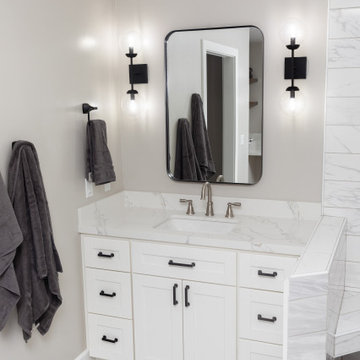
From the initial consultation call & property-visit, this Rancho Penasquitos, San Diego whole-home remodel was a collaborative effort between LionCraft Construction & our clients. As a Design & Build firm, we were able to utilize our design expertise and 44+ years of construction experience to help our clients achieve the home of their dreams. Through initial communication about texture, materials and style preferences, we were able to locate specific products and services that resulted in a gorgeous farmhouse design job with a modern twist, taking advantage of the bones of the home and some creative solutions to the clients’ existing problems.
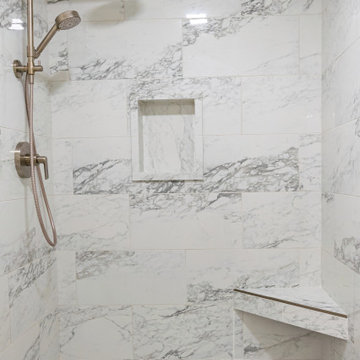
Master bathroom remodel in Irvine.
Ejemplo de cuarto de baño principal, doble y a medida contemporáneo de tamaño medio con armarios estilo shaker, puertas de armario blancas, encimera de cuarzo compacto, encimeras blancas, ducha empotrada, suelo vinílico, lavabo bajoencimera, suelo beige, ducha con puerta corredera y banco de ducha
Ejemplo de cuarto de baño principal, doble y a medida contemporáneo de tamaño medio con armarios estilo shaker, puertas de armario blancas, encimera de cuarzo compacto, encimeras blancas, ducha empotrada, suelo vinílico, lavabo bajoencimera, suelo beige, ducha con puerta corredera y banco de ducha
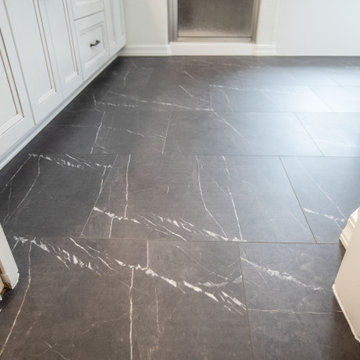
Ejemplo de cuarto de baño principal, doble y a medida tradicional renovado de tamaño medio con armarios con paneles empotrados, puertas de armario blancas, ducha empotrada, baldosas y/o azulejos negros, paredes blancas, suelo vinílico, lavabo bajoencimera, encimera de cuarcita, suelo negro, ducha con puerta con bisagras, encimeras negras y banco de ducha
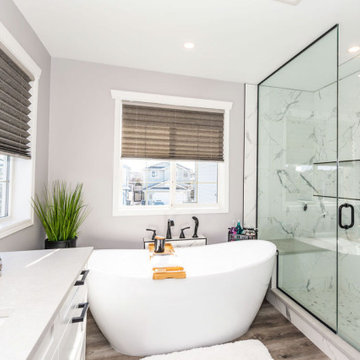
A chic and modern bathroom with a large walk in shower with a wide bench and beautifully marbled tile. A free standing deep tub is nestled between two windows providing a ton of natural light into the space. A built in vanity with beaded inset cabinets are set under a light gray countertop, keeping this bathroom classic and monochromatic. Two large black rounded mirrors are placed over the double sinks to add to the black features already seen in this ensuite. The toilet is tucked away between its own two walls for added privacy.
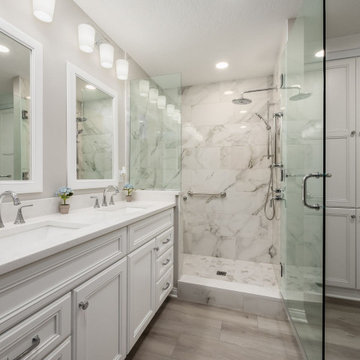
Before, this bathroom was just dreary and that huge tub took up all th real estate, leaving room for just a little corner shower. Since our clients never used the tub, it was decided a large shower would be all the better!
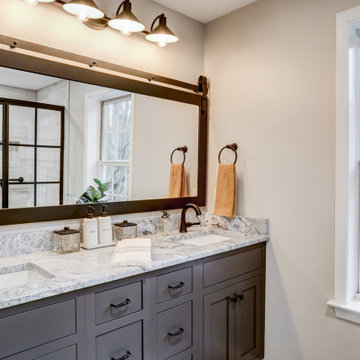
Bathroom remodel with separate toilet room, walk in closet, double vanity, large mirror, shower with matte black gird sliding doors
Diseño de cuarto de baño principal, doble y a medida clásico renovado de tamaño medio con armarios con paneles empotrados, puertas de armario grises, ducha empotrada, sanitario de una pieza, paredes grises, suelo vinílico, lavabo integrado, encimera de granito, suelo gris, ducha con puerta corredera, encimeras grises y banco de ducha
Diseño de cuarto de baño principal, doble y a medida clásico renovado de tamaño medio con armarios con paneles empotrados, puertas de armario grises, ducha empotrada, sanitario de una pieza, paredes grises, suelo vinílico, lavabo integrado, encimera de granito, suelo gris, ducha con puerta corredera, encimeras grises y banco de ducha
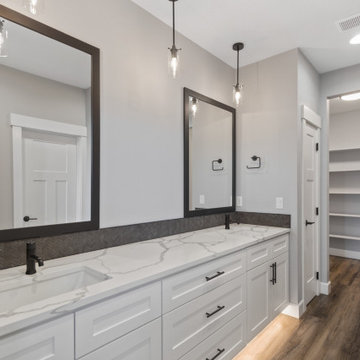
Master bath
Ejemplo de cuarto de baño principal, doble y flotante actual de tamaño medio con armarios estilo shaker, puertas de armario blancas, ducha abierta, baldosas y/o azulejos blancos, baldosas y/o azulejos de cemento, paredes grises, suelo vinílico, lavabo bajoencimera, encimera de cuarzo compacto, suelo gris, ducha abierta, encimeras blancas y banco de ducha
Ejemplo de cuarto de baño principal, doble y flotante actual de tamaño medio con armarios estilo shaker, puertas de armario blancas, ducha abierta, baldosas y/o azulejos blancos, baldosas y/o azulejos de cemento, paredes grises, suelo vinílico, lavabo bajoencimera, encimera de cuarzo compacto, suelo gris, ducha abierta, encimeras blancas y banco de ducha
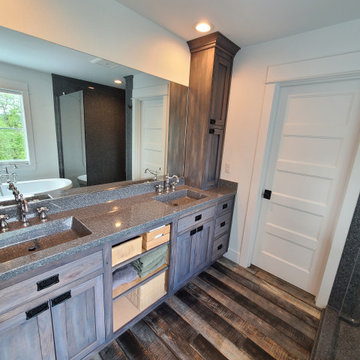
Modelo de cuarto de baño principal, doble y a medida campestre de tamaño medio con armarios estilo shaker, puertas de armario de madera en tonos medios, ducha esquinera, paredes blancas, suelo vinílico, lavabo integrado, encimera de acrílico, suelo marrón, ducha abierta, encimeras grises y banco de ducha
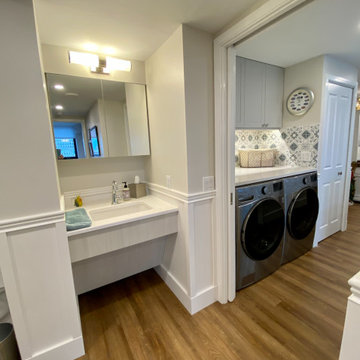
Access to the Master Bathroom is made easy from the kitchen/laundry area. Upon entering the bathroom, the roll up sink and medicine cabinet are easily accessible. There is wainscoting wall protection that is carried in from the adjacent hallway that easily blends with wainscoting height tile in the bathroom as well. The toilet is extra high comfort height and sits at 21" so that access from the wheelchair is easiest. There is a linen cabinet across from the toilet that provides for drawers for bathroom items and supplies and for linens and towels on top. The shower threshold could not be eliminated, so we extended the shower bench over 21" into the bathroom floor so that easy transfer could be made from the wheelchair onto the bench in the bathroom, and then just slide over on the bench into the shower. The handheld shower is located within easy reach of the bench with all bathing supplies conveniently located in an easily accessible niche. Although not all grab bars are shown here, there is one at the sink to help her stand up, a pull down bar near the toilet, a vertical bar to help standing up from the toilets, an angled bar from the bench to stand up and a horizontal and vertical grab bar in the shower itself. Note that we selected the basic grab bar to install over any designer grab bar for maximum safety and comfort.
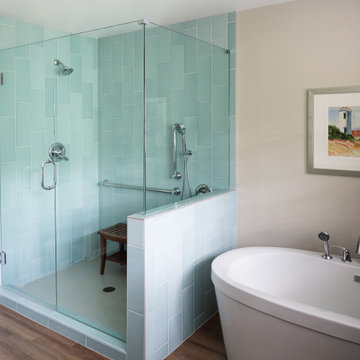
Ejemplo de cuarto de baño principal, doble y a medida tradicional renovado de tamaño medio con armarios estilo shaker, puertas de armario grises, bañera exenta, ducha abierta, baldosas y/o azulejos azules, baldosas y/o azulejos de cerámica, paredes beige, suelo vinílico, suelo marrón, ducha con puerta con bisagras, encimeras blancas y banco de ducha
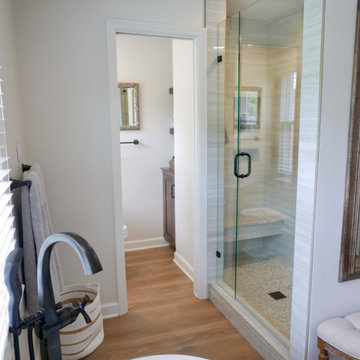
New larger shower with floating bench seat, frameless shower panel and door with matching hardware, and LED light/fan above the shower!
Modelo de cuarto de baño principal, doble y a medida clásico de tamaño medio con armarios estilo shaker, puertas de armario de madera oscura, bañera exenta, ducha empotrada, sanitario de dos piezas, baldosas y/o azulejos grises, baldosas y/o azulejos de porcelana, paredes blancas, suelo vinílico, lavabo bajoencimera, encimera de cuarcita, suelo marrón, ducha con puerta con bisagras, encimeras multicolor y banco de ducha
Modelo de cuarto de baño principal, doble y a medida clásico de tamaño medio con armarios estilo shaker, puertas de armario de madera oscura, bañera exenta, ducha empotrada, sanitario de dos piezas, baldosas y/o azulejos grises, baldosas y/o azulejos de porcelana, paredes blancas, suelo vinílico, lavabo bajoencimera, encimera de cuarcita, suelo marrón, ducha con puerta con bisagras, encimeras multicolor y banco de ducha
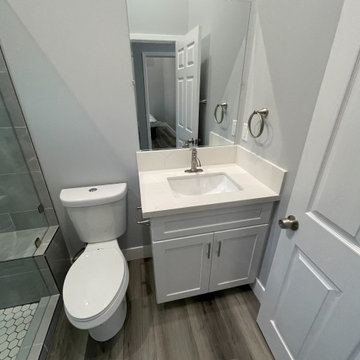
This Beautiful Guest Bathroom Remodel designed and constructed by us here at Novak Remodeling.
Imagen de cuarto de baño único, de pie y abovedado minimalista de tamaño medio con armarios estilo shaker, puertas de armario blancas, ducha empotrada, sanitario de dos piezas, baldosas y/o azulejos grises, baldosas y/o azulejos de cerámica, paredes grises, suelo vinílico, aseo y ducha, lavabo bajoencimera, encimera de cuarcita, suelo marrón, ducha con puerta con bisagras, encimeras beige y banco de ducha
Imagen de cuarto de baño único, de pie y abovedado minimalista de tamaño medio con armarios estilo shaker, puertas de armario blancas, ducha empotrada, sanitario de dos piezas, baldosas y/o azulejos grises, baldosas y/o azulejos de cerámica, paredes grises, suelo vinílico, aseo y ducha, lavabo bajoencimera, encimera de cuarcita, suelo marrón, ducha con puerta con bisagras, encimeras beige y banco de ducha
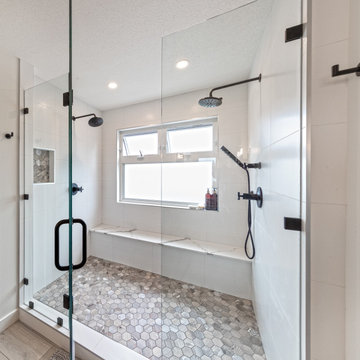
Clients were looking to completely update the main and second levels of their late 80's home to a more modern and open layout with a traditional/craftsman feel. Check out the re-purposed dining room converted to a comfortable seating and bar area as well as the former family room converted to a large and open dining room off the new kitchen. The master suite's floorplan was re-worked to create a large walk-in closet/laundry room combo with a beautiful ensuite bathroom including an extra-large walk-in shower. Also installed were new exterior windows and doors, new interior doors, custom shelving/lockers and updated hardware throughout. Extensive use of wood, tile, custom cabinetry, and various applications of colour created a beautiful, functional, and bright open space for their family.
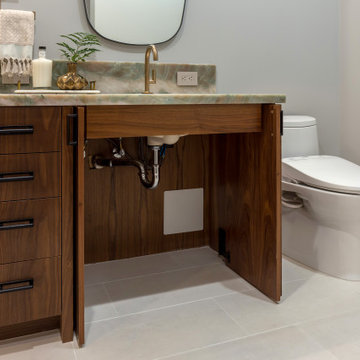
Vanity cabinet doors open for wheelchair access
Diseño de cuarto de baño principal, doble y a medida minimalista grande con armarios con paneles lisos, puertas de armario marrones, ducha abierta, bidé, baldosas y/o azulejos verdes, losas de piedra, paredes grises, suelo vinílico, lavabo bajoencimera, encimera de cuarcita, suelo gris, ducha con puerta con bisagras, encimeras verdes y banco de ducha
Diseño de cuarto de baño principal, doble y a medida minimalista grande con armarios con paneles lisos, puertas de armario marrones, ducha abierta, bidé, baldosas y/o azulejos verdes, losas de piedra, paredes grises, suelo vinílico, lavabo bajoencimera, encimera de cuarcita, suelo gris, ducha con puerta con bisagras, encimeras verdes y banco de ducha
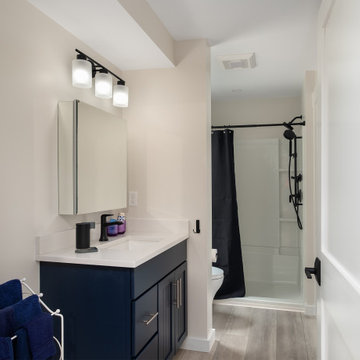
The renovation included the expansion of an existing 1/2 bath to incorporate a low threshold shower installation. The vanity is maple Medallion Cabinetry with Celeste Classic finish.
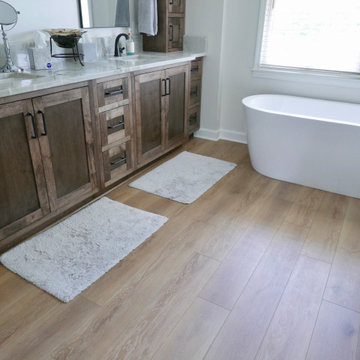
New custom maple wood furniture style double vanity with in-set Shaker style doors & drawer fronts and Top Knobs Emerald cabinet pulls.
Ejemplo de cuarto de baño principal, doble y a medida clásico de tamaño medio con armarios estilo shaker, puertas de armario de madera oscura, bañera exenta, ducha empotrada, sanitario de dos piezas, baldosas y/o azulejos grises, baldosas y/o azulejos de porcelana, paredes blancas, suelo vinílico, lavabo bajoencimera, encimera de cuarcita, suelo marrón, ducha con puerta con bisagras, encimeras multicolor y banco de ducha
Ejemplo de cuarto de baño principal, doble y a medida clásico de tamaño medio con armarios estilo shaker, puertas de armario de madera oscura, bañera exenta, ducha empotrada, sanitario de dos piezas, baldosas y/o azulejos grises, baldosas y/o azulejos de porcelana, paredes blancas, suelo vinílico, lavabo bajoencimera, encimera de cuarcita, suelo marrón, ducha con puerta con bisagras, encimeras multicolor y banco de ducha
726 fotos de baños con suelo vinílico y banco de ducha
8

