72.455 fotos de baños con suelo verde y suelo blanco
Filtrar por
Presupuesto
Ordenar por:Popular hoy
121 - 140 de 72.455 fotos
Artículo 1 de 3
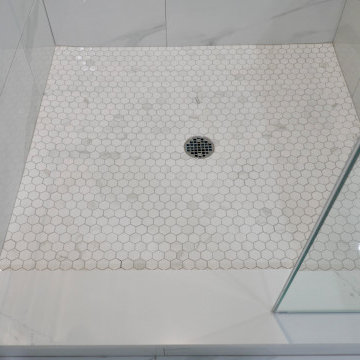
Anatolia Mayfair Volakis Grigio HD 10.5 x 32 wall tile with 1.25" hexagon shower floor tile, and Bostik True Color urethane grout in color of Storm. Shower threshold cap and bench seat is MSI Calacatta Trevi quartz! Kohler round drain. Frameless glass door and shower glass treated with Enduro Shield!

Ejemplo de cuarto de baño único y flotante retro de tamaño medio con armarios con paneles lisos, puertas de armario de madera clara, ducha a ras de suelo, baldosas y/o azulejos verdes, baldosas y/o azulejos de cerámica, paredes blancas, suelo de baldosas de porcelana, aseo y ducha, lavabo bajoencimera, encimera de cuarzo compacto, suelo blanco, ducha con puerta con bisagras, encimeras beige y hornacina
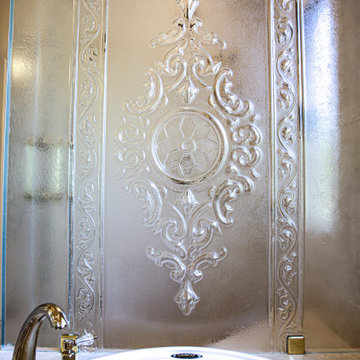
With a touch of glamour and a nod to historical European design, this stunning master bathroom remodel is the culmination of years of dreaming for this client who had meticulously researched and planned nearly every design detail she wanted to incorporate. Each element has a significance behind it and underscores the passion our client has for the Classicism period of design and we were honored to bring her vision to life.
From the crown molding and fluted pilasters, to the Schonbek chandelier and sconces with Swarovski crystals, and subtle “aging in place” details that the untrained eye would never know were there, every inch of this beautiful space was designed with careful thought and love.
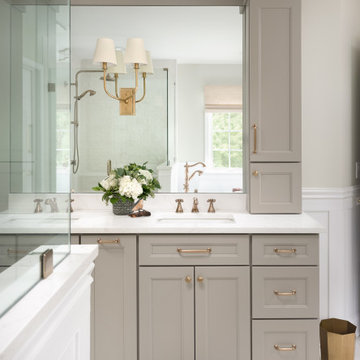
Foto de cuarto de baño principal, doble y a medida tradicional renovado grande con armarios con paneles empotrados, puertas de armario beige, bañera exenta, ducha esquinera, sanitario de una pieza, baldosas y/o azulejos blancos, baldosas y/o azulejos de cerámica, paredes beige, suelo de baldosas de porcelana, lavabo bajoencimera, encimera de cuarzo compacto, suelo blanco, ducha con puerta con bisagras, encimeras blancas, banco de ducha y boiserie

Foto de cuarto de baño infantil, doble y a medida campestre grande con armarios con paneles con relieve, puertas de armario marrones, bañera encastrada, combinación de ducha y bañera, sanitario de una pieza, baldosas y/o azulejos azules, baldosas y/o azulejos de cerámica, paredes blancas, suelo de mármol, lavabo bajoencimera, encimera de cuarzo compacto, suelo blanco, ducha con puerta con bisagras, encimeras blancas y cuarto de baño

Foto de cuarto de baño principal, doble y a medida mediterráneo con armarios con paneles con relieve, puertas de armario de madera oscura, bañera exenta, ducha empotrada, paredes blancas, lavabo bajoencimera, encimera de mármol, suelo blanco, ducha con puerta con bisagras y encimeras multicolor
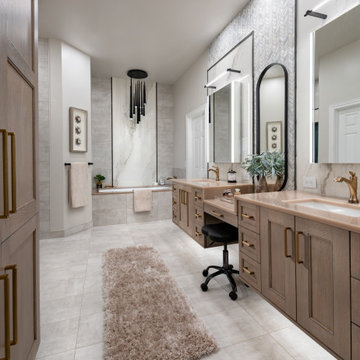
This incredible design + build remodel completely transformed this from a builders basic master bath to a destination spa! Floating vanity with dressing area, large format tiles behind the luxurious bath, walk in curbless shower with linear drain. This bathroom is truly fit for relaxing in luxurious comfort.

Modelo de aseo flotante actual pequeño con puertas de armario de madera en tonos medios, sanitario de una pieza, baldosas y/o azulejos grises, paredes blancas, lavabo sobreencimera, encimera de granito, suelo blanco y encimeras negras
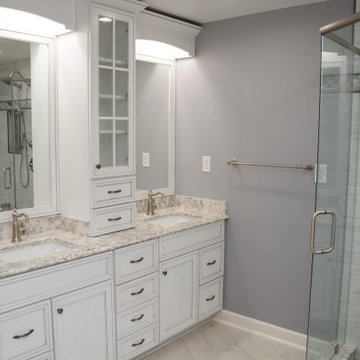
This bathroom features Brighton Cabinetry with Craftsman door style and Maple White color with gray glaze. The countertops are Cambria Berwyn quartz.
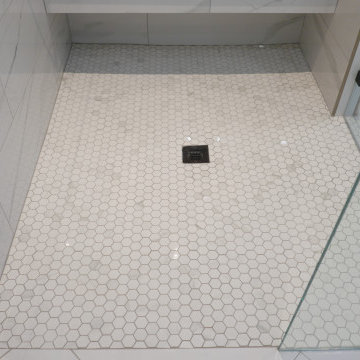
MSI Calacatta Laza Quartz countertop on the floating bench seat! Shower walls are Anatolia Mayfair Volakis Grigio Polished porcelain 10.5" x 32" subway tile laid in a 1/3-2/3 pattern, custom bullnose tile around the perimeter, Anatolia Mayfair Volakis Grigio Polished 2" x 2" porcelain hexagonal mosaic shower floor tile, and Bostik True Color urethane grout in color of Storm.

Our clients needed more space for their family to eat, sleep, play and grow.
Expansive views of backyard activities, a larger kitchen, and an open floor plan was important for our clients in their desire for a more comfortable and functional home.
To expand the space and create an open floor plan, we moved the kitchen to the back of the house and created an addition that includes the kitchen, dining area, and living area.
A mudroom was created in the existing kitchen footprint. On the second floor, the addition made way for a true master suite with a new bathroom and walk-in closet.
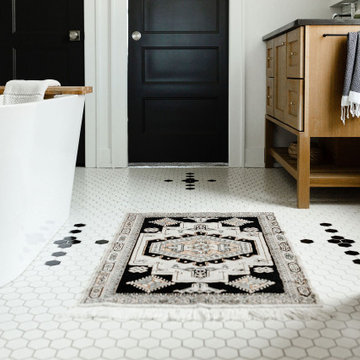
Diseño de cuarto de baño principal, doble y de pie clásico renovado de tamaño medio con armarios estilo shaker, puertas de armario de madera clara, bañera exenta, ducha esquinera, baldosas y/o azulejos blancos, baldosas y/o azulejos de cemento, paredes blancas, suelo de baldosas de cerámica, lavabo bajoencimera, encimera de granito, suelo blanco y encimeras grises

Download our free ebook, Creating the Ideal Kitchen. DOWNLOAD NOW
Bathrooms come in all shapes and sizes and each project has its unique challenges. This master bath remodel was no different. The room had been remodeled about 20 years ago as part of a large addition and consists of three separate zones – 1) tub zone, 2) vanity/storage zone and 3) shower and water closet zone. The room layout and zones had to remain the same, but the goal was to make each area more functional. In addition, having comfortable access to the tub and seating in the tub area was also high on the list, as the tub serves as an important part of the daily routine for the homeowners and their special needs son.
We started out in the tub room and determined that an undermount tub and flush deck would be much more functional and comfortable for entering and exiting the tub than the existing drop in tub with its protruding lip. A redundant radiator was eliminated from this room allowing room for a large comfortable chair that can be used as part of the daily bathing routine.
In the vanity and storage zone, the existing vanities size neither optimized the space nor provided much real storage. A few tweaks netted a much better storage solution that now includes cabinets, drawers, pull outs and a large custom built-in hutch that houses towels and other bathroom necessities. A framed custom mirror opens the space and bounces light around the room from the large existing bank of windows.
We transformed the shower and water closet room into a large walk in shower with a trench drain, making for both ease of access and a seamless look. Next, we added a niche for shampoo storage to the back wall, and updated shower fixtures to give the space new life.
The star of the bathroom is the custom marble mosaic floor tile. All the other materials take a simpler approach giving permission to the beautiful circular pattern of the mosaic to shine. White shaker cabinetry is topped with elegant Calacatta marble countertops, which also lines the shower walls. Polished nickel fixtures and sophisticated crystal lighting are simple yet sophisticated, allowing the beauty of the materials shines through.
Designed by: Susan Klimala, CKD, CBD
For more information on kitchen and bath design ideas go to: www.kitchenstudio-ge.com
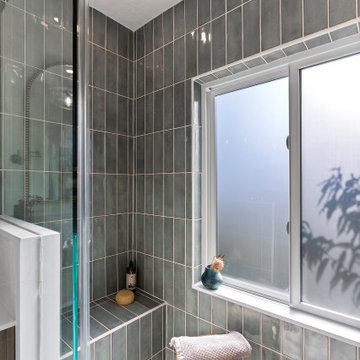
Ejemplo de cuarto de baño principal clásico renovado de tamaño medio con ducha empotrada, sanitario de dos piezas, baldosas y/o azulejos verdes, baldosas y/o azulejos de cerámica, paredes blancas, suelo de baldosas de porcelana, lavabo bajoencimera, suelo blanco, ducha con puerta con bisagras y banco de ducha
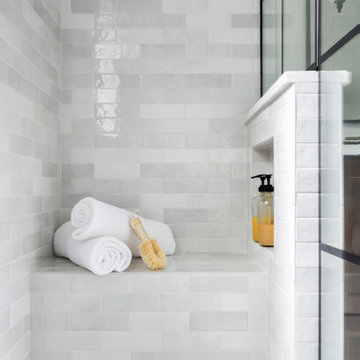
Our clients wished for a larger main bathroom with more light and storage. We expanded the footprint and used light colored marble tile, countertops and paint colors to give the room a brighter feel and added a cherry wood vanity to warm up the space. The matt black finish of the glass shower panels and the mirrors allows for top billing in this design and gives it a more modern feel.

Modelo de cuarto de baño principal, único y flotante contemporáneo de tamaño medio sin sin inodoro con armarios con paneles lisos, puertas de armario blancas, paredes rosas, suelo de baldosas de cerámica, encimera de laminado, suelo verde, ducha abierta y hornacina

A small bathroom gets a major face lift, custom vanity that fits perfectly and maximizes space and storage.
Diseño de cuarto de baño único y a medida bohemio de tamaño medio con armarios con paneles lisos, puertas de armario de madera clara, bañera encastrada, todos los baños, baldosas y/o azulejos multicolor, baldosas y/o azulejos con efecto espejo, paredes blancas, suelo con mosaicos de baldosas, lavabo bajoencimera, encimera de mármol, suelo blanco, encimeras beige, todos los diseños de techos y todos los tratamientos de pared
Diseño de cuarto de baño único y a medida bohemio de tamaño medio con armarios con paneles lisos, puertas de armario de madera clara, bañera encastrada, todos los baños, baldosas y/o azulejos multicolor, baldosas y/o azulejos con efecto espejo, paredes blancas, suelo con mosaicos de baldosas, lavabo bajoencimera, encimera de mármol, suelo blanco, encimeras beige, todos los diseños de techos y todos los tratamientos de pared

Tiny House bathroom
Photography: Gieves Anderson
Noble Johnson Architects was honored to partner with Huseby Homes to design a Tiny House which was displayed at Nashville botanical garden, Cheekwood, for two weeks in the spring of 2021. It was then auctioned off to benefit the Swan Ball. Although the Tiny House is only 383 square feet, the vaulted space creates an incredibly inviting volume. Its natural light, high end appliances and luxury lighting create a welcoming space.
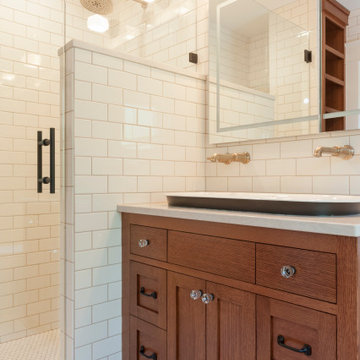
Imagen de cuarto de baño principal, único y a medida de estilo americano de tamaño medio con armarios con paneles lisos, puertas de armario de madera oscura, ducha empotrada, sanitario de una pieza, baldosas y/o azulejos blancos, baldosas y/o azulejos de cemento, paredes blancas, suelo de baldosas de cerámica, lavabo de seno grande, encimera de cuarzo compacto, suelo blanco, ducha con puerta con bisagras y banco de ducha

Diseño de cuarto de baño principal, doble, flotante y abovedado campestre de tamaño medio con armarios estilo shaker, puertas de armario grises, bañera exenta, ducha doble, sanitario de una pieza, baldosas y/o azulejos blancos, paredes blancas, suelo de mármol, lavabo bajoencimera, encimera de cuarcita, suelo blanco, ducha con puerta con bisagras, encimeras grises y banco de ducha
72.455 fotos de baños con suelo verde y suelo blanco
7

