124 fotos de baños con suelo naranja
Filtrar por
Presupuesto
Ordenar por:Popular hoy
1 - 20 de 124 fotos
Artículo 1 de 3

A bright and spacious floor plan mixed with custom woodwork, artisan lighting, and natural stone accent walls offers a warm and inviting yet incredibly modern design. The organic elements merge well with the undeniably beautiful scenery, creating a cohesive interior design from the inside out.
Powder room with custom curved cabinet and floor detail. Special features include under light below cabinet that highlights onyx floor inset, custom copper mirror with asymetrical design, and a Hammerton pendant light fixture.
Designed by Design Directives, LLC., based in Scottsdale, Arizona and serving throughout Phoenix, Paradise Valley, Cave Creek, Carefree, and Sedona.
For more about Design Directives, click here: https://susanherskerasid.com/
To learn more about this project, click here: https://susanherskerasid.com/modern-napa/
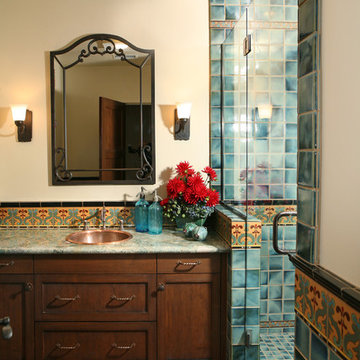
This restoration and addition had the aim of preserving the original Spanish Revival style, which meant plenty of colorful tile work, and traditional custom elements. Custom tile work on the floor and shower captures period style.

This bathroom had to serve the needs of teenage twin sisters. The ceiling height in the basement was extremely low and the alcove where the existing vanity sat was reduced in depth so that the cabinetry & countertop had to be sized perfectly. (See before Photos)The previous owner's had installed a custom shower and the homeowners liked the flooring and the shower itself. Keeping the tile work in place and working with the color palette provided a big savings. Now, this charming space provides all the storage needed for two teenage girls.

スタイル工房_stylekoubou
Modelo de aseo escandinavo pequeño con suelo de madera en tonos medios, lavabo sobreencimera, paredes blancas y suelo naranja
Modelo de aseo escandinavo pequeño con suelo de madera en tonos medios, lavabo sobreencimera, paredes blancas y suelo naranja
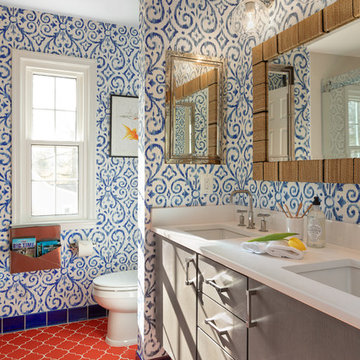
Sophisticated and fun were the themes in this design. This bathroom is used by three young children. The parents wanted a bathroom whose decor would be fun for the children, but "not a kiddy bathroom". This family travels to the beach quite often, so they wanted a beach resort (emphasis on resort) influence in the design. Storage of toiletries & medications, as well as a place to hang a multitude of towels, were the primary goals. Besides meeting the storage goals, the bathroom needed to be brightened and needed better lighting. Ocean-inspired blue & white wallpaper was paired with bright orange, Moroccan-inspired floor & accent tiles from Fireclay Tile to give the "resort" look the clients were looking for. Light fixtures with industrial style accents add additional interest, while a seagrass mirror adds texture & warmth.
Photos: Christy Kosnic

wearebuff.com, Frederic Baillod
Ejemplo de aseo retro con armarios tipo mueble, puertas de armario de madera oscura, baldosas y/o azulejos naranja, baldosas y/o azulejos blancos, baldosas y/o azulejos en mosaico, paredes blancas, suelo con mosaicos de baldosas, lavabo sobreencimera, encimera de vidrio y suelo naranja
Ejemplo de aseo retro con armarios tipo mueble, puertas de armario de madera oscura, baldosas y/o azulejos naranja, baldosas y/o azulejos blancos, baldosas y/o azulejos en mosaico, paredes blancas, suelo con mosaicos de baldosas, lavabo sobreencimera, encimera de vidrio y suelo naranja
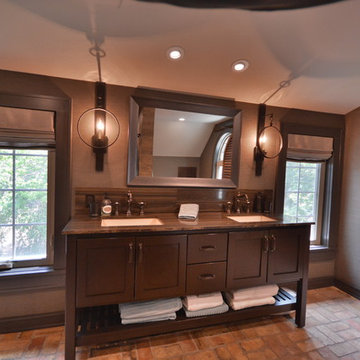
Sue Sotera
Matt Sotera construction
rustic master basterbath with brick floor
Foto de cuarto de baño principal rústico grande con armarios estilo shaker, puertas de armario de madera en tonos medios, ducha abierta, sanitario de dos piezas, baldosas y/o azulejos marrones, baldosas y/o azulejos de porcelana, paredes marrones, suelo de ladrillo, lavabo bajoencimera, encimera de mármol, suelo naranja y ducha abierta
Foto de cuarto de baño principal rústico grande con armarios estilo shaker, puertas de armario de madera en tonos medios, ducha abierta, sanitario de dos piezas, baldosas y/o azulejos marrones, baldosas y/o azulejos de porcelana, paredes marrones, suelo de ladrillo, lavabo bajoencimera, encimera de mármol, suelo naranja y ducha abierta
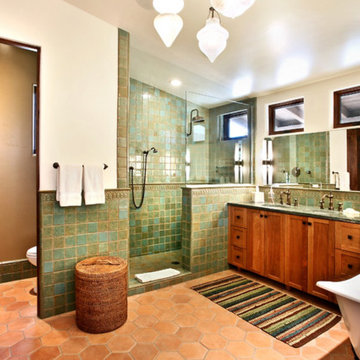
Ejemplo de cuarto de baño principal, doble y a medida mediterráneo grande con puertas de armario marrones, bañera exenta, ducha empotrada, sanitario de una pieza, baldosas y/o azulejos verdes, paredes blancas, lavabo encastrado, suelo naranja y ducha abierta
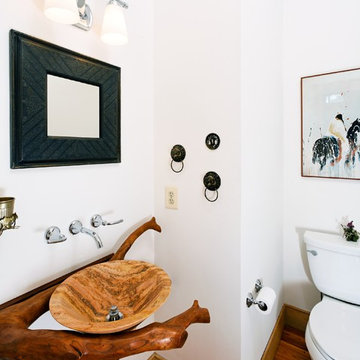
Ejemplo de aseo clásico renovado con sanitario de dos piezas, paredes blancas, suelo de madera en tonos medios, lavabo sobreencimera y suelo naranja
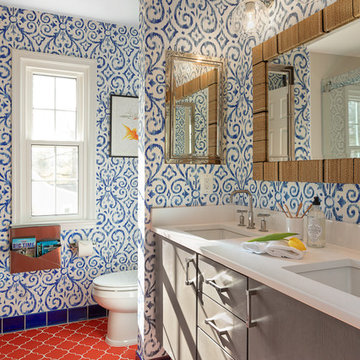
Echoed by an eye-catching niche in the shower, bright orange and blue bathroom tiles and matching trim from Fireclay Tile give this boho-inspired kids' bath a healthy dose of pep. Sample handmade bathroom tiles at FireclayTile.com. Handmade trim options available.
FIRECLAY TILE SHOWN
Ogee Floor Tile in Ember
Handmade Cove Base Tile in Lake Tahoe
Ogee Shower Niche Tile in Lake Tahoe
Handmade Shower Niche Trim in Ember
DESIGN
Maria Causey Interior Design
PHOTOS
Christy Kosnic
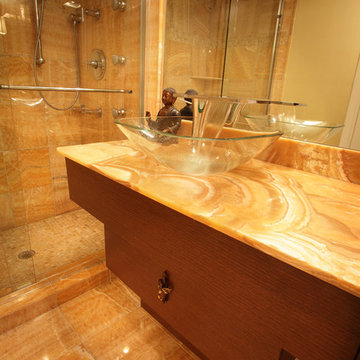
Photography by ibi designs
Diseño de cuarto de baño contemporáneo de tamaño medio con armarios con paneles lisos, puertas de armario de madera oscura, ducha empotrada, baldosas y/o azulejos naranja, parades naranjas, suelo de mármol, aseo y ducha, lavabo sobreencimera, encimera de ónix, suelo naranja, ducha con puerta corredera y encimeras naranjas
Diseño de cuarto de baño contemporáneo de tamaño medio con armarios con paneles lisos, puertas de armario de madera oscura, ducha empotrada, baldosas y/o azulejos naranja, parades naranjas, suelo de mármol, aseo y ducha, lavabo sobreencimera, encimera de ónix, suelo naranja, ducha con puerta corredera y encimeras naranjas
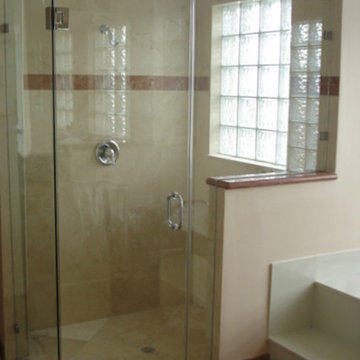
Diseño de cuarto de baño tradicional de tamaño medio con ducha esquinera, baldosas y/o azulejos beige, baldosas y/o azulejos de cerámica, paredes beige, suelo de mármol, aseo y ducha, suelo naranja y ducha con puerta con bisagras
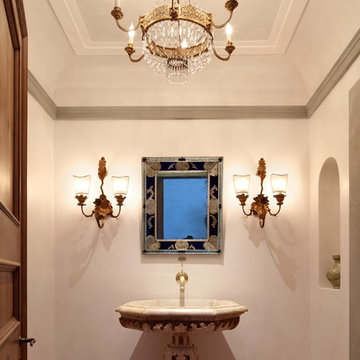
Foto de aseo mediterráneo con paredes blancas, suelo de baldosas de terracota, lavabo con pedestal y suelo naranja
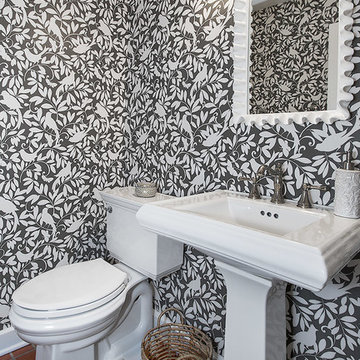
Modelo de aseo clásico pequeño con puertas de armario blancas, sanitario de una pieza, paredes verdes, suelo de baldosas de terracota, lavabo con pedestal y suelo naranja
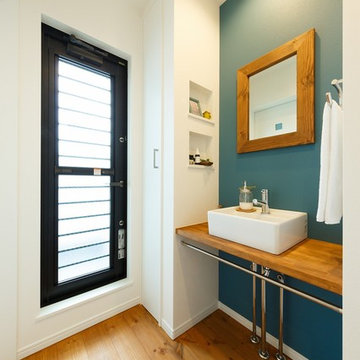
Imagen de aseo escandinavo con paredes azules, suelo de madera en tonos medios, lavabo sobreencimera, encimera de madera, suelo naranja y encimeras marrones
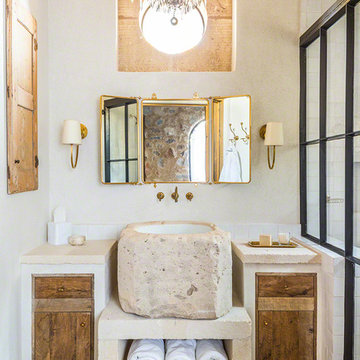
Lisa Romerein (photography)
Oz Architects (Architecture) Don Ziebell Principal, Zahir Poonawala Project Architect
Oz Interiors (Interior Design) Inga Rehmann, Principal Laura Huttenhauer, Senior Designer
Oz Architects (Hardscape Design)
Desert Star Construction (Construction)f

This loft was in need of a mid century modern face lift. In such an open living floor plan on multiple levels, storage was something that was lacking in the kitchen and the bathrooms. We expanded the kitchen in include a large center island with trash can/recycles drawers and a hidden microwave shelf. The previous pantry was a just a closet with some shelves that were clearly not being utilized. So bye bye to the closet with cramped corners and we welcomed a proper designed pantry cabinet. Featuring pull out drawers, shelves and tall space for brooms so the living level had these items available where my client's needed them the most. A custom blue wave paint job was existing and we wanted to coordinate with that in the new, double sized kitchen. Custom designed walnut cabinets were a big feature to this mid century modern design. We used brass handles in a hex shape for added mid century feeling without being too over the top. A blue long hex backsplash tile finished off the mid century feel and added a little color between the white quartz counters and walnut cabinets. The two bathrooms we wanted to keep in the same style so we went with walnut cabinets in there and used the same countertops as the kitchen. The shower tiles we wanted a little texture. Accent tiles in the niches and soft lighting with a touch of brass. This was all a huge improvement to the previous tiles that were hanging on for dear life in the master bath! These were some of my favorite clients to work with and I know they are already enjoying these new home!
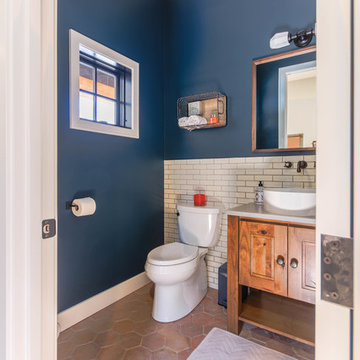
Foto de cuarto de baño de estilo de casa de campo de tamaño medio con armarios con paneles con relieve, puertas de armario con efecto envejecido, sanitario de una pieza, baldosas y/o azulejos blancos, baldosas y/o azulejos de cemento, paredes azules, suelo de baldosas de porcelana, aseo y ducha, lavabo sobreencimera, encimera de cuarzo compacto, suelo naranja y encimeras blancas
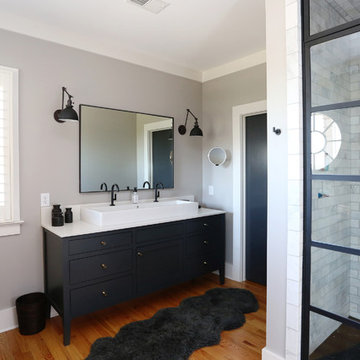
Diseño de cuarto de baño principal urbano de tamaño medio con armarios con paneles empotrados, puertas de armario negras, ducha empotrada, baldosas y/o azulejos blancas y negros, baldosas y/o azulejos de cemento, paredes grises, suelo de madera en tonos medios, lavabo sobreencimera, encimera de cuarzo compacto, sanitario de dos piezas, suelo naranja, ducha con puerta con bisagras y encimeras blancas
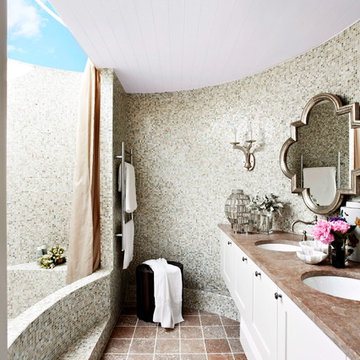
A converted water tank created a glamourous ensuite for the master bedroom.
Armelle Habib
Diseño de cuarto de baño principal campestre de tamaño medio con lavabo bajoencimera, armarios estilo shaker, puertas de armario blancas, encimera de mármol, bañera empotrada, ducha doble, baldosas y/o azulejos de piedra, paredes beige, suelo de mármol, baldosas y/o azulejos grises, sanitario de dos piezas, suelo naranja y ducha abierta
Diseño de cuarto de baño principal campestre de tamaño medio con lavabo bajoencimera, armarios estilo shaker, puertas de armario blancas, encimera de mármol, bañera empotrada, ducha doble, baldosas y/o azulejos de piedra, paredes beige, suelo de mármol, baldosas y/o azulejos grises, sanitario de dos piezas, suelo naranja y ducha abierta
124 fotos de baños con suelo naranja
1

