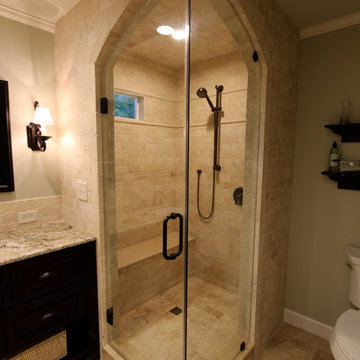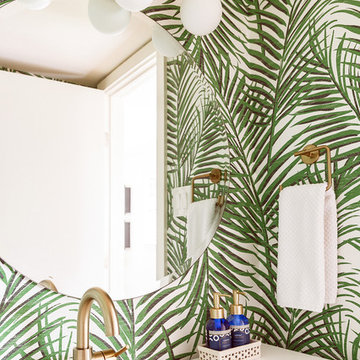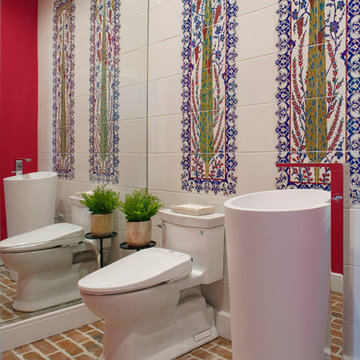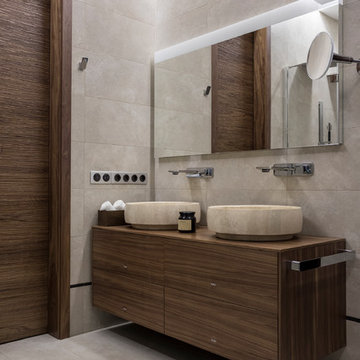18.941 fotos de baños con suelo de travertino y suelo de ladrillo
Filtrar por
Presupuesto
Ordenar por:Popular hoy
1 - 20 de 18.941 fotos
Artículo 1 de 3

Jim Bartsch
Imagen de cuarto de baño principal actual con lavabo sobreencimera, armarios con paneles lisos, puertas de armario de madera en tonos medios, encimera de mármol, suelo de travertino, bañera encastrada, baldosas y/o azulejos beige, paredes beige y baldosas y/o azulejos de travertino
Imagen de cuarto de baño principal actual con lavabo sobreencimera, armarios con paneles lisos, puertas de armario de madera en tonos medios, encimera de mármol, suelo de travertino, bañera encastrada, baldosas y/o azulejos beige, paredes beige y baldosas y/o azulejos de travertino

Foto de cuarto de baño principal mediterráneo grande con lavabo bajoencimera, armarios estilo shaker, bañera exenta, paredes blancas, puertas de armario de madera en tonos medios, suelo de travertino y suelo beige

Foto de cuarto de baño principal y rectangular contemporáneo grande con bañera exenta, ducha abierta, ducha doble, baldosas y/o azulejos grises, losas de piedra, suelo de travertino y suelo beige

Denash Photography, Designed by Wendy Kuhn
This bathroom has tons of character from the large oval freestanding bathtub and the custom mosaic tiled shower. The exotic wallpaper and bird art is a unique touch. The shower has all different sizes and varieties of tile, and the floor is a large porcelain tile.

The expansive vanity in this master bathroom includes a double sink, storage, and a make-up area. The wet room at the end of the bathroom is designed with a soaking tub and shower overlooking Lake Washington.
Photo: Image Arts Photography
Design: H2D Architecture + Design
www.h2darchitects.com
Construction: Thomas Jacobson Construction
Interior Design: Gary Henderson Interiors

Modelo de cuarto de baño tradicional renovado de tamaño medio con armarios estilo shaker, puertas de armario de madera oscura, ducha empotrada, sanitario de dos piezas, baldosas y/o azulejos beige, baldosas y/o azulejos de travertino, paredes blancas, suelo de travertino, aseo y ducha, lavabo bajoencimera, encimera de cuarzo compacto, suelo beige y ducha con puerta con bisagras

The detailed plans for this bathroom can be purchased here: https://www.changeyourbathroom.com/shop/healing-hinoki-bathroom-plans/
Japanese Hinoki Ofuro Tub in wet area combined with shower, hidden shower drain with pebble shower floor, travertine tile with brushed nickel fixtures. Atlanta Bathroom

Imagen de cuarto de baño principal actual grande con armarios con paneles lisos, lavabo bajoencimera, paredes grises, bañera encastrada, combinación de ducha y bañera, baldosas y/o azulejos marrones, baldosas y/o azulejos grises, suelo de travertino, encimera de cuarzo compacto, sanitario de dos piezas, baldosas y/o azulejos de piedra caliza, encimeras blancas y puertas de armario blancas

Imagen de cuarto de baño principal tradicional pequeño con lavabo bajoencimera, armarios tipo mueble, puertas de armario de madera en tonos medios, encimera de granito, ducha empotrada, sanitario de dos piezas, baldosas y/o azulejos marrones, baldosas y/o azulejos de piedra, paredes verdes y suelo de travertino

My clients were excited about their newly purchased home perched high in the hills over the south Bay Area, but since the house was built in the early 90s, the were desperate to update some of the spaces. Their main powder room at the entrance to this grand home was a letdown: bland, featureless, dark, and it left anyone using it with the feeling they had just spent some time in a prison cell.
These clients spent many years living on the east coast and brought with them a wonderful classical sense for their interiors—so I created a space that would give them that feeling of Old World tradition.
My idea was to transform the powder room into a destination by creating a garden room feeling. To disguise the size and shape of the room, I used a gloriously colorful wallcovering from Cole & Son featuring a pattern of trees and birds based on Chinoiserie wallcoverings from the nineteenth century. Sconces feature gold palm leaves curling around milk glass diffusers. The vanity mirror has the shape of an Edwardian greenhouse window, and the new travertine floors evoke a sense of pavers meandering through an arboreal path. With a vanity of midnight blue, and custom faucetry in chocolate bronze and polished nickel, this powder room is now a delightful garden in the shade.
Photo: Bernardo Grijalva

This jewel of a powder room started with our homeowner's obsession with William Morris "Strawberry Thief" wallpaper. After assessing the Feng Shui, we discovered that this bathroom was in her Wealth area. So, we really went to town! Glam, luxury, and extravagance were the watchwords. We added her grandmother's antique mirror, brass fixtures, a brick floor, and voila! A small but mighty powder room.

A modern farmhouse bathroom with herringbone brick floors and wall paneling. We loved the aged brass plumbing and classic cast iron sink.
Diseño de cuarto de baño principal, único y flotante de estilo de casa de campo pequeño con puertas de armario negras, Todas las duchas, sanitario de una pieza, baldosas y/o azulejos blancos, baldosas y/o azulejos de cerámica, paredes blancas, suelo de ladrillo, lavabo suspendido, ducha con cortina y boiserie
Diseño de cuarto de baño principal, único y flotante de estilo de casa de campo pequeño con puertas de armario negras, Todas las duchas, sanitario de una pieza, baldosas y/o azulejos blancos, baldosas y/o azulejos de cerámica, paredes blancas, suelo de ladrillo, lavabo suspendido, ducha con cortina y boiserie

The redesign includes a bathroom with white ceramic wall tiles, brick floors, a glass shower, and views of the surrounding landscape.
Modelo de cuarto de baño principal, único y a medida de estilo de casa de campo pequeño con puertas de armario de madera en tonos medios, sanitario de una pieza, baldosas y/o azulejos blancos, baldosas y/o azulejos de cemento, paredes blancas, suelo de ladrillo, lavabo bajoencimera, encimera de acrílico, suelo rojo, ducha con puerta con bisagras, encimeras grises y vigas vistas
Modelo de cuarto de baño principal, único y a medida de estilo de casa de campo pequeño con puertas de armario de madera en tonos medios, sanitario de una pieza, baldosas y/o azulejos blancos, baldosas y/o azulejos de cemento, paredes blancas, suelo de ladrillo, lavabo bajoencimera, encimera de acrílico, suelo rojo, ducha con puerta con bisagras, encimeras grises y vigas vistas

This guest bath has a light and airy feel with an organic element and pop of color. The custom vanity is in a midtown jade aqua-green PPG paint Holy Glen. It provides ample storage while giving contrast to the white and brass elements. A playful use of mixed metal finishes gives the bathroom an up-dated look. The 3 light sconce is gold and black with glass globes that tie the gold cross handle plumbing fixtures and matte black hardware and bathroom accessories together. The quartz countertop has gold veining that adds additional warmth to the space. The acacia wood framed mirror with a natural interior edge gives the bathroom an organic warm feel that carries into the curb-less shower through the use of warn toned river rock. White subway tile in an offset pattern is used on all three walls in the shower and carried over to the vanity backsplash. The shower has a tall niche with quartz shelves providing lots of space for storing shower necessities. The river rock from the shower floor is carried to the back of the niche to add visual interest to the white subway shower wall as well as a black Schluter edge detail. The shower has a frameless glass rolling shower door with matte black hardware to give the this smaller bathroom an open feel and allow the natural light in. There is a gold handheld shower fixture with a cross handle detail that looks amazing against the white subway tile wall. The white Sherwin Williams Snowbound walls are the perfect backdrop to showcase the design elements of the bathroom.
Photography by LifeCreated.

When planning this custom residence, the owners had a clear vision – to create an inviting home for their family, with plenty of opportunities to entertain, play, and relax and unwind. They asked for an interior that was approachable and rugged, with an aesthetic that would stand the test of time. Amy Carman Design was tasked with designing all of the millwork, custom cabinetry and interior architecture throughout, including a private theater, lower level bar, game room and a sport court. A materials palette of reclaimed barn wood, gray-washed oak, natural stone, black windows, handmade and vintage-inspired tile, and a mix of white and stained woodwork help set the stage for the furnishings. This down-to-earth vibe carries through to every piece of furniture, artwork, light fixture and textile in the home, creating an overall sense of warmth and authenticity.

This beautiful French Provincial home is set on 10 acres, nestled perfectly in the oak trees. The original home was built in 1974 and had two large additions added; a great room in 1990 and a main floor master suite in 2001. This was my dream project: a full gut renovation of the entire 4,300 square foot home! I contracted the project myself, and we finished the interior remodel in just six months. The exterior received complete attention as well. The 1970s mottled brown brick went white to completely transform the look from dated to classic French. Inside, walls were removed and doorways widened to create an open floor plan that functions so well for everyday living as well as entertaining. The white walls and white trim make everything new, fresh and bright. It is so rewarding to see something old transformed into something new, more beautiful and more functional.

Midcentury powder room accented with textured palm springs style wallpaper. The sink cabinet is walnut with a solid surface top. Fixtures are brass.
Ejemplo de aseo vintage pequeño con armarios tipo mueble, puertas de armario de madera oscura, paredes verdes, suelo de travertino, lavabo integrado, encimera de acrílico, suelo beige y encimeras blancas
Ejemplo de aseo vintage pequeño con armarios tipo mueble, puertas de armario de madera oscura, paredes verdes, suelo de travertino, lavabo integrado, encimera de acrílico, suelo beige y encimeras blancas

Ejemplo de aseo costero con puertas de armario de madera clara, suelo de travertino, lavabo bajoencimera, encimera de mármol, encimeras blancas, armarios tipo mueble y paredes multicolor

Ejemplo de aseo contemporáneo con baldosas y/o azulejos multicolor, suelo de ladrillo, lavabo con pedestal y suelo marrón

фото Евгений Кулибаба
Diseño de cuarto de baño actual de tamaño medio con armarios con paneles lisos, baldosas y/o azulejos beige, baldosas y/o azulejos de travertino, suelo de travertino, encimera de madera, suelo beige, encimeras marrones, puertas de armario de madera oscura y lavabo sobreencimera
Diseño de cuarto de baño actual de tamaño medio con armarios con paneles lisos, baldosas y/o azulejos beige, baldosas y/o azulejos de travertino, suelo de travertino, encimera de madera, suelo beige, encimeras marrones, puertas de armario de madera oscura y lavabo sobreencimera
18.941 fotos de baños con suelo de travertino y suelo de ladrillo
1

