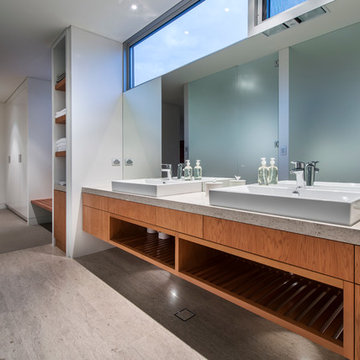21.290 fotos de baños con suelo de travertino y suelo de baldosas de terracota
Filtrar por
Presupuesto
Ordenar por:Popular hoy
81 - 100 de 21.290 fotos
Artículo 1 de 3
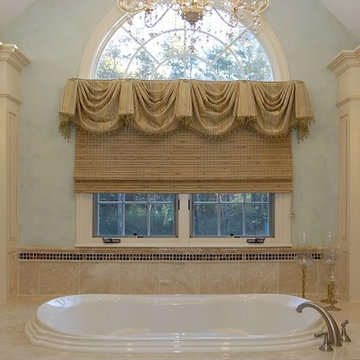
French Country Master Suite with double sink, soaking tub surround, and ladie's make-up vanity.
Cream with antique glaze raised panel inset doors and beauitful fluted furniture detail legs.
Photos by Donna Lind Photography
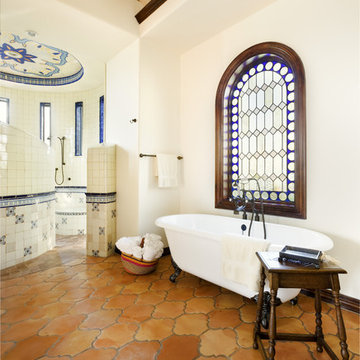
California Spanish
Foto de cuarto de baño rectangular mediterráneo con bañera con patas, baldosas y/o azulejos de terracota, suelo de baldosas de terracota y ducha a ras de suelo
Foto de cuarto de baño rectangular mediterráneo con bañera con patas, baldosas y/o azulejos de terracota, suelo de baldosas de terracota y ducha a ras de suelo
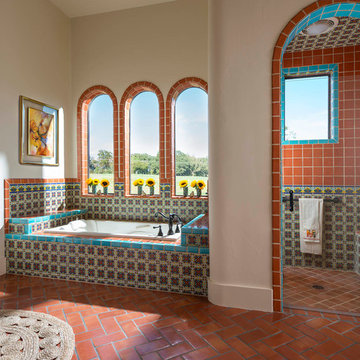
Dan Piassick
Diseño de cuarto de baño principal de estilo americano con baldosas y/o azulejos multicolor, baldosas y/o azulejos de terracota, suelo de baldosas de terracota, bañera encastrada, ducha esquinera, paredes beige, ducha con puerta con bisagras y ventanas
Diseño de cuarto de baño principal de estilo americano con baldosas y/o azulejos multicolor, baldosas y/o azulejos de terracota, suelo de baldosas de terracota, bañera encastrada, ducha esquinera, paredes beige, ducha con puerta con bisagras y ventanas
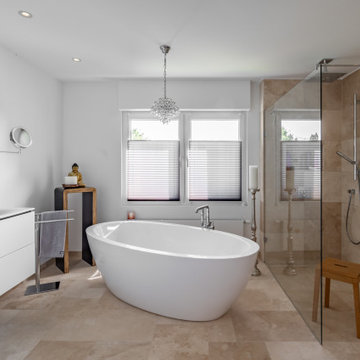
Großes und Helles Badezimmer,
Imagen de cuarto de baño principal, único y flotante actual grande con armarios con paneles lisos, puertas de armario blancas, bañera exenta, ducha a ras de suelo, baldosas y/o azulejos beige, baldosas y/o azulejos de travertino, paredes blancas, suelo de travertino, lavabo integrado, suelo beige, ducha abierta y encimeras blancas
Imagen de cuarto de baño principal, único y flotante actual grande con armarios con paneles lisos, puertas de armario blancas, bañera exenta, ducha a ras de suelo, baldosas y/o azulejos beige, baldosas y/o azulejos de travertino, paredes blancas, suelo de travertino, lavabo integrado, suelo beige, ducha abierta y encimeras blancas
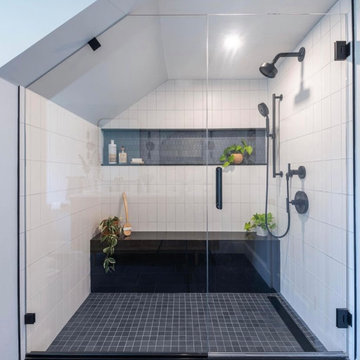
Full view of master shower, featuring white glass tile shower walls, matte black fixtures and hardware, honed Absolute Black granite shower bench and niche pieces, and slate-colored mosaic tile on shower floors and niche to buffer between black and white.
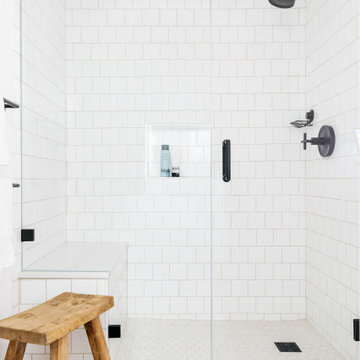
This project was a joy to work on, as we married our firm’s modern design aesthetic with the client’s more traditional and rustic taste. We gave new life to all three bathrooms in her home, making better use of the space in the powder bathroom, optimizing the layout for a brother & sister to share a hall bath, and updating the primary bathroom with a large curbless walk-in shower and luxurious clawfoot tub. Though each bathroom has its own personality, we kept the palette cohesive throughout all three.
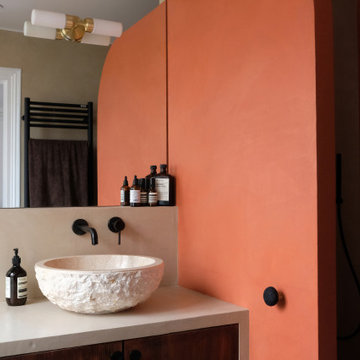
béton ciré
Diseño de cuarto de baño principal, único y a medida tradicional pequeño con puertas de armario marrones, ducha abierta, paredes beige, suelo de baldosas de terracota, lavabo encastrado, encimera de cemento, suelo multicolor, ducha abierta, encimeras beige, hornacina y sanitario de dos piezas
Diseño de cuarto de baño principal, único y a medida tradicional pequeño con puertas de armario marrones, ducha abierta, paredes beige, suelo de baldosas de terracota, lavabo encastrado, encimera de cemento, suelo multicolor, ducha abierta, encimeras beige, hornacina y sanitario de dos piezas
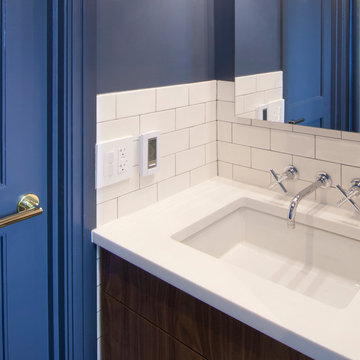
Foto de cuarto de baño clásico renovado pequeño con armarios con paneles lisos, puertas de armario de madera oscura, bañera empotrada, combinación de ducha y bañera, sanitario de una pieza, baldosas y/o azulejos blancos, baldosas y/o azulejos de cerámica, paredes azules, suelo de baldosas de terracota, lavabo bajoencimera, encimera de cuarzo compacto, suelo azul, ducha con cortina y encimeras blancas
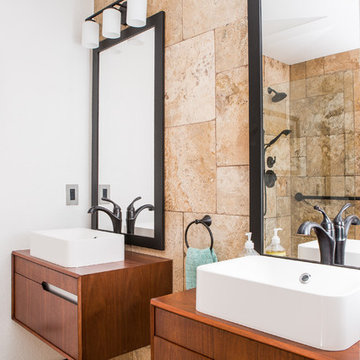
This project is an exhilarating exploration into function, simplicity, and the beauty of a white palette. Our wonderful client and friend was seeking a massive upgrade to a newly purchased home and had hopes of integrating her European inspired aesthetic throughout. At the forefront of consideration was clean-lined simplicity, and this concept is evident in every space in the home. The highlight of the project is the heart of the home: the kitchen. We integrated smooth, sleek, white slab cabinetry to create a functional kitchen with minimal door details and upgraded modernity. The cabinets are topped with concrete-look quartz from Caesarstone; a welcome soft contrast that further emphasizes the contemporary approach we took. The backsplash is a simple and elongated white subway paired against white grout for a modernist grid that virtually melts into the background. Taking the kitchen far outside of its intended footprint, we created a floating island with a waterfall countertop that can house critical cooking fixtures on one side and adequate seating on the other. The island is backed by a dramatic exotic wood countertop that extends into a full wall splash reaching the ceiling. Pops of black and high-gloss finishes in appliances add a touch of drama in an otherwise white field. The entire main level has new hickory floors in a natural finish, allowing the gorgeous variation of the wood to shine. Also included on the main level is a re-face to the living room fireplace, powder room, and upgrades to all walls and lighting. Upstairs, we created two critical retreats: a warm Mediterranean inspired bathroom for the client's mother, and the master bathroom. In the mother's bathroom, we covered the floors and a large accent wall with dramatic travertine tile in a bold Versailles pattern. We paired this highly traditional tile with sleek contemporary floating vanities and dark fixtures for contrast. The shower features a slab quartz base and thin profile glass door. In the master bath, we welcomed drama and explored space planning and material use adventurously. Keeping with the quiet monochromatic palette, we integrated all black and white into our bathroom concept. The floors are covered with large format graphic tiles in a deco pattern that reach through every part of the space. At the vanity area, high gloss white floating vanities offer separate space for his/her use. Tall linear LED fixtures provide ample lighting and illuminate another grid pattern backsplash that runs floor to ceiling. The show-stopping bathtub is a square steel soaker tub that nestles quietly between windows in the bathroom's far corner. We paired this tub with an unapologetic tub filler that is bold and large in scale. Next to the tub, an open shower is adorned with a full expanse of white grid subway tile, a slab quartz shower base, and sleek steel fixtures. This project was exciting and inspiring in its ability to push the boundaries of simplicity and quietude in color. We love the result and are so thrilled that our wonderful clients can enjoy this home for years to come!

We took this dated Master Bathroom and leveraged its size to create a spa like space and experience. The expansive space features a large vanity with storage cabinets that feature SOLLiD Value Series – Tahoe Ash cabinets, Fairmont Designs Apron sinks, granite countertops and Tahoe Ash matching mirror frames for a modern rustic feel. The design is completed with Jeffrey Alexander by Hardware Resources Durham cabinet pulls that are a perfect touch to the design. We removed the glass block snail shower and the large tub deck and replaced them with a large walk-in shower and stand-alone bathtub to maximize the size and feel of the space. The floor tile is travertine and the shower is a mix of travertine and marble. The water closet is accented with Stikwood Reclaimed Weathered Wood to bring a little character to a usually neglected spot!
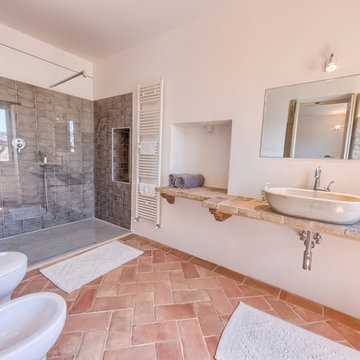
Borgo della Fortezza, Spello.
photo Michele Garramone
Imagen de cuarto de baño principal mediterráneo de tamaño medio con ducha a ras de suelo, sanitario de pared, baldosas y/o azulejos de cerámica, suelo de baldosas de terracota y lavabo sobreencimera
Imagen de cuarto de baño principal mediterráneo de tamaño medio con ducha a ras de suelo, sanitario de pared, baldosas y/o azulejos de cerámica, suelo de baldosas de terracota y lavabo sobreencimera

Full gut renovation on a master bathroom.
Custom vanity, shiplap, floating slab shower bench with waterfall edge
Diseño de cuarto de baño principal de estilo de casa de campo de tamaño medio con armarios estilo shaker, puertas de armario de madera oscura, ducha doble, sanitario de dos piezas, baldosas y/o azulejos blancos, baldosas y/o azulejos de terracota, paredes blancas, suelo de travertino, lavabo bajoencimera, encimera de cuarzo compacto, suelo beige y ducha con puerta con bisagras
Diseño de cuarto de baño principal de estilo de casa de campo de tamaño medio con armarios estilo shaker, puertas de armario de madera oscura, ducha doble, sanitario de dos piezas, baldosas y/o azulejos blancos, baldosas y/o azulejos de terracota, paredes blancas, suelo de travertino, lavabo bajoencimera, encimera de cuarzo compacto, suelo beige y ducha con puerta con bisagras

Bathroom Remodeling in Sherman Oaks
Foto de cuarto de baño principal minimalista de tamaño medio con bañera exenta, sanitario de una pieza, lavabo encastrado, encimera de acrílico, armarios abiertos, puertas de armario marrones, baldosas y/o azulejos beige, baldosas y/o azulejos marrones, baldosas y/o azulejos de travertino, paredes marrones, suelo de travertino y suelo marrón
Foto de cuarto de baño principal minimalista de tamaño medio con bañera exenta, sanitario de una pieza, lavabo encastrado, encimera de acrílico, armarios abiertos, puertas de armario marrones, baldosas y/o azulejos beige, baldosas y/o azulejos marrones, baldosas y/o azulejos de travertino, paredes marrones, suelo de travertino y suelo marrón

Diseño de aseo clásico renovado pequeño con armarios con paneles empotrados, puertas de armario blancas, sanitario de dos piezas, baldosas y/o azulejos blancos, baldosas y/o azulejos de piedra, paredes azules, suelo de travertino, lavabo bajoencimera y encimera de granito
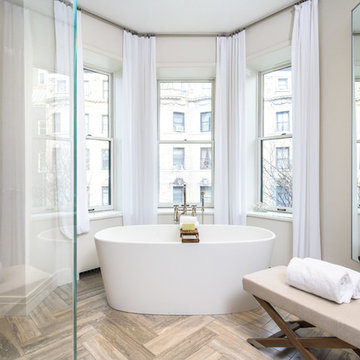
326 West 89th Street
Sold in 29 Days // $12.5 Million
Upper West Side // New York City // 10024
Imagen de cuarto de baño principal actual extra grande con bañera exenta, baldosas y/o azulejos de piedra y suelo de travertino
Imagen de cuarto de baño principal actual extra grande con bañera exenta, baldosas y/o azulejos de piedra y suelo de travertino
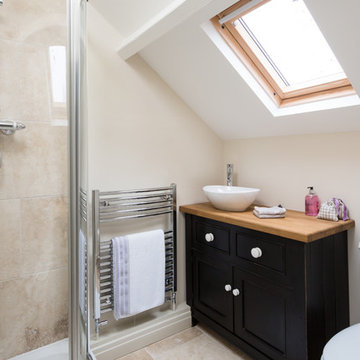
24mm Photography
Diseño de cuarto de baño de estilo de casa de campo pequeño con lavabo tipo consola, armarios estilo shaker, puertas de armario negras, encimera de madera, ducha esquinera, sanitario de una pieza, baldosas y/o azulejos beige, baldosas y/o azulejos de piedra, paredes beige, suelo de travertino, aseo y ducha y encimeras marrones
Diseño de cuarto de baño de estilo de casa de campo pequeño con lavabo tipo consola, armarios estilo shaker, puertas de armario negras, encimera de madera, ducha esquinera, sanitario de una pieza, baldosas y/o azulejos beige, baldosas y/o azulejos de piedra, paredes beige, suelo de travertino, aseo y ducha y encimeras marrones
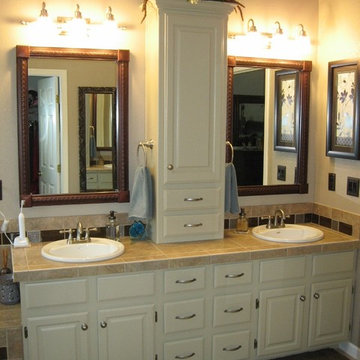
Imagen de cuarto de baño principal clásico grande con armarios con paneles con relieve, puertas de armario blancas, paredes beige, suelo de travertino, lavabo encastrado, encimera de azulejos, bañera encastrada, ducha empotrada, baldosas y/o azulejos beige, baldosas y/o azulejos marrones y baldosas y/o azulejos de cerámica
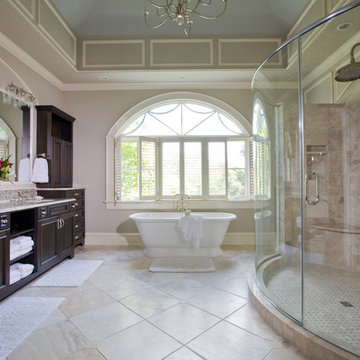
Modern touches with up-to-date appointments make this a comfortable, striking master bath.
Modelo de cuarto de baño principal tradicional extra grande con lavabo bajoencimera, armarios con paneles empotrados, puertas de armario de madera en tonos medios, bañera exenta, baldosas y/o azulejos beige, baldosas y/o azulejos de porcelana, paredes grises, suelo de travertino, encimera de granito y ducha empotrada
Modelo de cuarto de baño principal tradicional extra grande con lavabo bajoencimera, armarios con paneles empotrados, puertas de armario de madera en tonos medios, bañera exenta, baldosas y/o azulejos beige, baldosas y/o azulejos de porcelana, paredes grises, suelo de travertino, encimera de granito y ducha empotrada
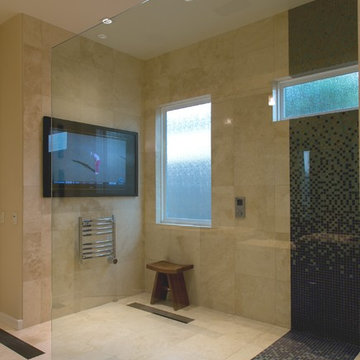
photo by www.thephotoseen.net
Diseño de cuarto de baño principal actual de tamaño medio con baldosas y/o azulejos en mosaico, ducha abierta, paredes beige, suelo de travertino, ducha abierta y ventanas
Diseño de cuarto de baño principal actual de tamaño medio con baldosas y/o azulejos en mosaico, ducha abierta, paredes beige, suelo de travertino, ducha abierta y ventanas
21.290 fotos de baños con suelo de travertino y suelo de baldosas de terracota
5


