11.835 fotos de baños con suelo de pizarra y suelo de baldosas de terracota
Filtrar por
Presupuesto
Ordenar por:Popular hoy
101 - 120 de 11.835 fotos
Artículo 1 de 3

Mango slab countertop, stone sink, copper soaking tub
Modelo de cuarto de baño principal exótico de tamaño medio con armarios abiertos, puertas de armario de madera oscura, bañera japonesa, ducha abierta, baldosas y/o azulejos grises, suelo de baldosas tipo guijarro, paredes grises, suelo de pizarra, lavabo sobreencimera, encimera de madera, suelo gris y ducha abierta
Modelo de cuarto de baño principal exótico de tamaño medio con armarios abiertos, puertas de armario de madera oscura, bañera japonesa, ducha abierta, baldosas y/o azulejos grises, suelo de baldosas tipo guijarro, paredes grises, suelo de pizarra, lavabo sobreencimera, encimera de madera, suelo gris y ducha abierta

This modern custom home is a beautiful blend of thoughtful design and comfortable living. No detail was left untouched during the design and build process. Taking inspiration from the Pacific Northwest, this home in the Washington D.C suburbs features a black exterior with warm natural woods. The home combines natural elements with modern architecture and features clean lines, open floor plans with a focus on functional living.
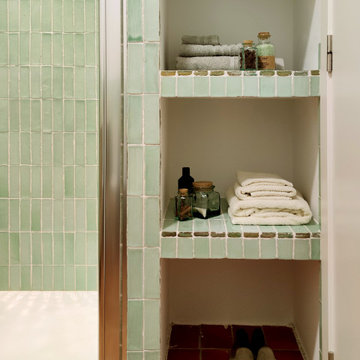
Questo progetto comprendeva la ristrutturazione dei 3 bagni di una casa vacanza. In ogni bagno abbiamo utilizzato gli stessi materiali ed elementi per dare una continuità al nostro intervento: piastrelle smaltate a mano per i rivestimenti, mattonelle in cotto per i pavimenti, silestone per il piano, lampade da parete in ceramica e box doccia con scaffalatura in muratura. Per differenziali, abbiamo scelto un colore di smalto diverso per ogni bagno: beige per il bagno-lavanderia, verde acquamarina per il bagno della camera padronale e senape per il bagno invitati.

This project was a joy to work on, as we married our firm’s modern design aesthetic with the client’s more traditional and rustic taste. We gave new life to all three bathrooms in her home, making better use of the space in the powder bathroom, optimizing the layout for a brother & sister to share a hall bath, and updating the primary bathroom with a large curbless walk-in shower and luxurious clawfoot tub. Though each bathroom has its own personality, we kept the palette cohesive throughout all three.
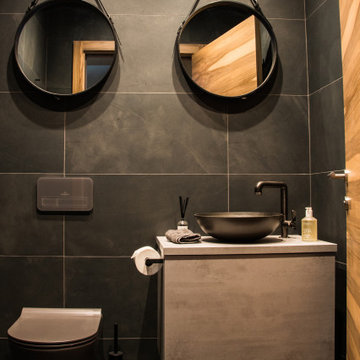
Dark Slate Tiled House WC with Double Mirrors
Modelo de cuarto de baño principal ecléctico pequeño con armarios con paneles lisos, puertas de armario de madera oscura, sanitario de pared, baldosas y/o azulejos de pizarra, suelo de pizarra, lavabo suspendido, encimera de granito y encimeras beige
Modelo de cuarto de baño principal ecléctico pequeño con armarios con paneles lisos, puertas de armario de madera oscura, sanitario de pared, baldosas y/o azulejos de pizarra, suelo de pizarra, lavabo suspendido, encimera de granito y encimeras beige
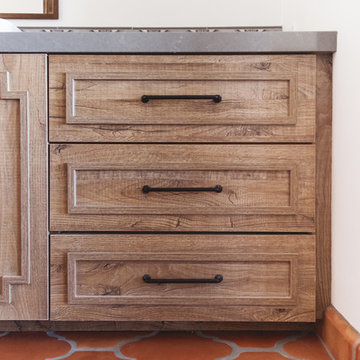
Modelo de cuarto de baño principal de estilo americano extra grande con armarios con paneles con relieve, puertas de armario de madera oscura, bañera exenta, ducha empotrada, baldosas y/o azulejos multicolor, baldosas y/o azulejos de cerámica, paredes blancas, suelo de baldosas de terracota, lavabo sobreencimera, suelo naranja, ducha con puerta con bisagras y encimeras grises
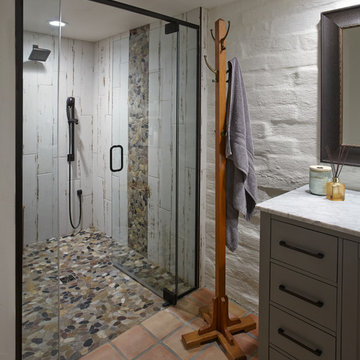
Robin Stancliff photo credits. My client’s main focus for this bathroom was to create a wheelchair accessible shower while
maintaining a unique and rustic visual appeal. When we received this project, the majority of the
bathroom had already been destroyed, and the new vanity was already in place. Our main
contribution was the new ADA accessible shower. We decided to keep the Saltillo tile and brick
wall in the bathroom to keep some of the original Southwestern charm of the home, and create
a stone flooring for the base of the shower. By mixing a variety of colored stones and creating a
stone detail up the side of the shower, we were able to add a modern and fresh touch to the
shower. Aside from the stone detail, the sides of the shower are made up of rustic wood-look
porcelain which fits the overall aesthetic of the bathroom while still being easy to clean. To
accommodate a wheelchair, the shower is 5’ by 5’ with a 3’ door. The handheld bar at the back
of the shower is an ADA compliant bar which has levers so it can be easily maneuvered.
Overall, we aimed to create a sturdy structure for the shower that would hold up to various
disability needs while still remaining chic. By adding rustic details and thoughtful ADA compliant
components, this shower is useful and attractive.

Foto de aseo de estilo de casa de campo pequeño con armarios abiertos, puertas de armario de madera clara, sanitario de una pieza, paredes negras, suelo de pizarra, lavabo bajoencimera, encimera de cuarzo compacto, suelo negro y encimeras blancas

Rustic at it's finest. A chiseled face vanity contrasts with the thick modern countertop, natural stone vessel sink and basketweave wall tile. Delicate iron and glass sconces provide the perfect glow.
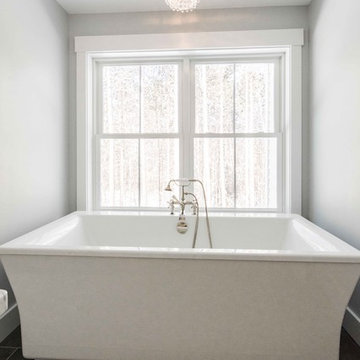
Rustic and modern design elements complement one another in this 2,480 sq. ft. three bedroom, two and a half bath custom modern farmhouse. Abundant natural light and face nailed wide plank white pine floors carry throughout the entire home along with plenty of built-in storage, a stunning white kitchen, and cozy brick fireplace.
Photos by Tessa Manning
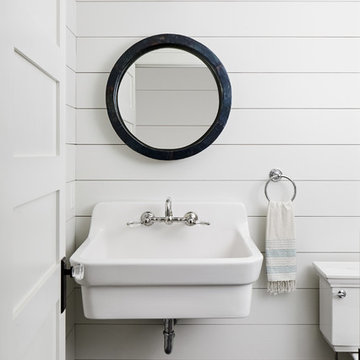
Powder room with shiplap wall treatment. Photo by Kyle Born.
Ejemplo de aseo campestre pequeño con sanitario de dos piezas, paredes blancas, suelo de pizarra, lavabo suspendido y suelo gris
Ejemplo de aseo campestre pequeño con sanitario de dos piezas, paredes blancas, suelo de pizarra, lavabo suspendido y suelo gris

Located in Whitefish, Montana near one of our nation’s most beautiful national parks, Glacier National Park, Great Northern Lodge was designed and constructed with a grandeur and timelessness that is rarely found in much of today’s fast paced construction practices. Influenced by the solid stacked masonry constructed for Sperry Chalet in Glacier National Park, Great Northern Lodge uniquely exemplifies Parkitecture style masonry. The owner had made a commitment to quality at the onset of the project and was adamant about designating stone as the most dominant material. The criteria for the stone selection was to be an indigenous stone that replicated the unique, maroon colored Sperry Chalet stone accompanied by a masculine scale. Great Northern Lodge incorporates centuries of gained knowledge on masonry construction with modern design and construction capabilities and will stand as one of northern Montana’s most distinguished structures for centuries to come.
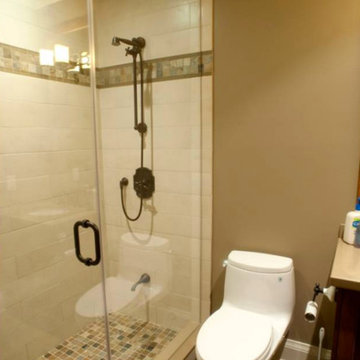
Diseño de cuarto de baño de estilo americano pequeño con armarios estilo shaker, puertas de armario de madera en tonos medios, ducha esquinera, sanitario de una pieza, paredes beige, suelo de pizarra, aseo y ducha, lavabo bajoencimera y encimera de acrílico
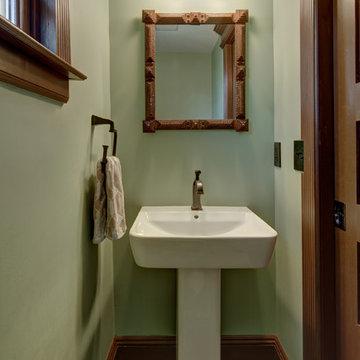
Wing Wong/Memories TTL
Diseño de aseo de estilo americano pequeño con sanitario de dos piezas, paredes verdes, suelo de pizarra y lavabo con pedestal
Diseño de aseo de estilo americano pequeño con sanitario de dos piezas, paredes verdes, suelo de pizarra y lavabo con pedestal
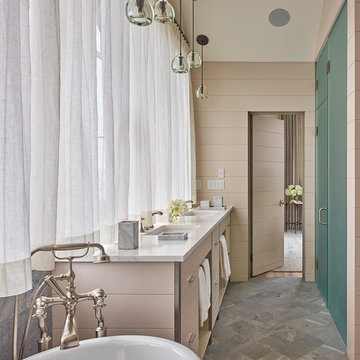
Diseño de cuarto de baño principal clásico renovado grande con armarios con paneles lisos, puertas de armario beige, baldosas y/o azulejos beige, lavabo bajoencimera, bañera exenta, ducha a ras de suelo, baldosas y/o azulejos de piedra, paredes beige, suelo de pizarra, encimera de mármol y espejo con luz
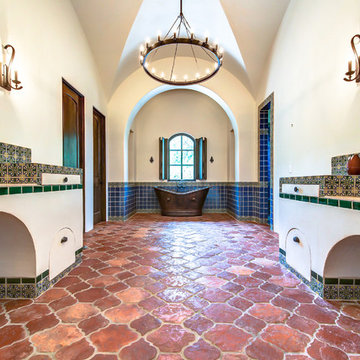
Riviera Pattern Antique Saltillo tile. Tile was ordered presealed, installed by Rustico Tile and Stone. Topcoat sealed with Terranano Sealer in Low Gloss finish.
Romantic-style Copper bathtub. Talavera tile on walls and shower throughout.
Counters and bottom of hood is Pinon Cantera stone with painted Talavera Tiles throughout.
Materials Supplied and Installed by Rustico Tile and Stone. Wholesale prices and Worldwide Shipping.
(512) 260-9111 / info@rusticotile.com / RusticoTile.com
Rustico Tile and Stone
Photos by Jeff Harris, Austin Imaging
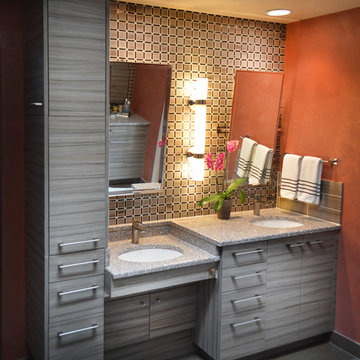
Spencer Earp
Foto de cuarto de baño principal minimalista grande con lavabo encastrado, armarios con paneles lisos, puertas de armario de madera oscura, encimera de granito, ducha empotrada, sanitario de dos piezas, baldosas y/o azulejos marrones, baldosas y/o azulejos de vidrio, parades naranjas y suelo de pizarra
Foto de cuarto de baño principal minimalista grande con lavabo encastrado, armarios con paneles lisos, puertas de armario de madera oscura, encimera de granito, ducha empotrada, sanitario de dos piezas, baldosas y/o azulejos marrones, baldosas y/o azulejos de vidrio, parades naranjas y suelo de pizarra
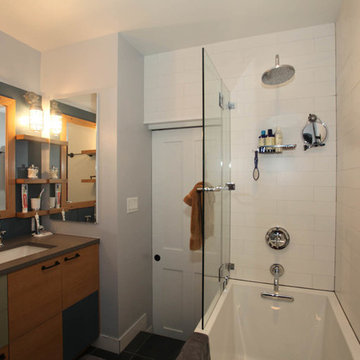
This compact bath is a total renovation to replace old, non-functioning fixtures and plumbing. We replaced it with a timeless design of white tiles and stainless fixtures. The cabinetry is painted in the same style as the kitchen to continue the flow throughout the apartment. Thanks to Caroline Owens for her pictures.
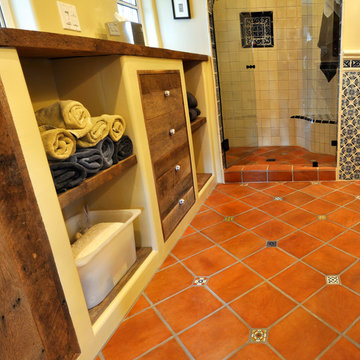
Rustic Spanish bathroom remodel, full of beautiful details. Blue wall tiles and Spanish floor tiles complement the rustic wood cabinets and black fixtures.

This homage to prairie style architecture located at The Rim Golf Club in Payson, Arizona was designed for owner/builder/landscaper Tom Beck.
This home appears literally fastened to the site by way of both careful design as well as a lichen-loving organic material palatte. Forged from a weathering steel roof (aka Cor-Ten), hand-formed cedar beams, laser cut steel fasteners, and a rugged stacked stone veneer base, this home is the ideal northern Arizona getaway.
Expansive covered terraces offer views of the Tom Weiskopf and Jay Morrish designed golf course, the largest stand of Ponderosa Pines in the US, as well as the majestic Mogollon Rim and Stewart Mountains, making this an ideal place to beat the heat of the Valley of the Sun.
Designing a personal dwelling for a builder is always an honor for us. Thanks, Tom, for the opportunity to share your vision.
Project Details | Northern Exposure, The Rim – Payson, AZ
Architect: C.P. Drewett, AIA, NCARB, Drewett Works, Scottsdale, AZ
Builder: Thomas Beck, LTD, Scottsdale, AZ
Photographer: Dino Tonn, Scottsdale, AZ
11.835 fotos de baños con suelo de pizarra y suelo de baldosas de terracota
6

