200 fotos de baños con suelo de pizarra y encimera de cemento
Filtrar por
Presupuesto
Ordenar por:Popular hoy
161 - 180 de 200 fotos
Artículo 1 de 3
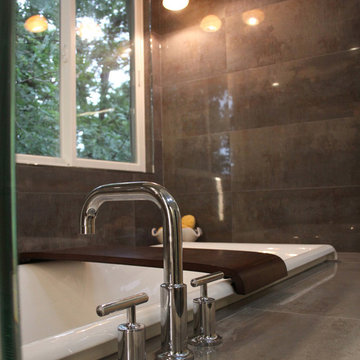
Breathtaking and modern cabinetry.
Diseño de cuarto de baño principal moderno de tamaño medio con armarios con paneles lisos, puertas de armario de madera clara, bañera encastrada, ducha esquinera, paredes grises, suelo de pizarra, lavabo sobreencimera, encimera de cemento, suelo negro y ducha con puerta con bisagras
Diseño de cuarto de baño principal moderno de tamaño medio con armarios con paneles lisos, puertas de armario de madera clara, bañera encastrada, ducha esquinera, paredes grises, suelo de pizarra, lavabo sobreencimera, encimera de cemento, suelo negro y ducha con puerta con bisagras
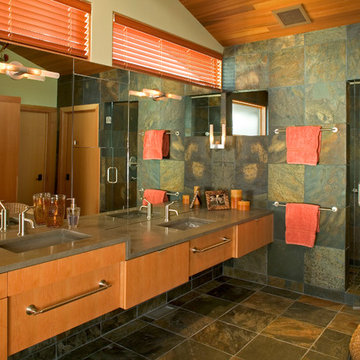
David Papazian
Foto de cuarto de baño principal actual grande con armarios con paneles lisos, puertas de armario de madera oscura, ducha empotrada, baldosas y/o azulejos multicolor, baldosas y/o azulejos de pizarra, paredes beige, suelo de pizarra, lavabo bajoencimera, encimera de cemento, suelo multicolor y ducha con puerta con bisagras
Foto de cuarto de baño principal actual grande con armarios con paneles lisos, puertas de armario de madera oscura, ducha empotrada, baldosas y/o azulejos multicolor, baldosas y/o azulejos de pizarra, paredes beige, suelo de pizarra, lavabo bajoencimera, encimera de cemento, suelo multicolor y ducha con puerta con bisagras
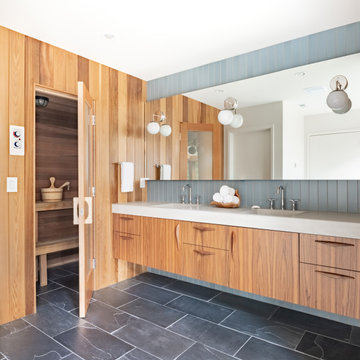
New Generation MCM
Location: Lake Oswego, OR
Type: Remodel
Credits
Design: Matthew O. Daby - M.O.Daby Design
Interior design: Angela Mechaley - M.O.Daby Design
Construction: Oregon Homeworks
Photography: KLIK Concepts
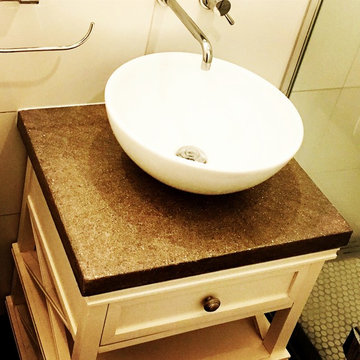
These are custom built counters that have silica inside for a slight crystally sheen. We can put any material in them and polish it out.
Examples: Turquoise and other rock, rare wood samples, gold iron, and other metals, and even man-made glass in any color.
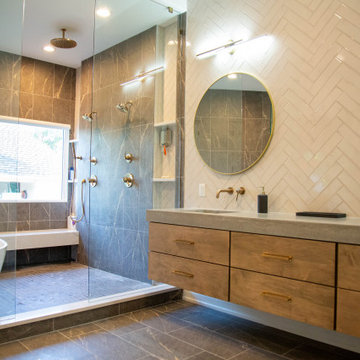
This award winning master bath update features a floating vanity with concrete top and a full wet room.
Diseño de cuarto de baño principal, doble y flotante clásico renovado grande sin sin inodoro con armarios con paneles lisos, puertas de armario marrones, bañera exenta, sanitario de dos piezas, baldosas y/o azulejos beige, baldosas y/o azulejos de cemento, paredes beige, suelo de pizarra, lavabo bajoencimera, encimera de cemento, suelo gris, ducha con puerta con bisagras, encimeras grises y banco de ducha
Diseño de cuarto de baño principal, doble y flotante clásico renovado grande sin sin inodoro con armarios con paneles lisos, puertas de armario marrones, bañera exenta, sanitario de dos piezas, baldosas y/o azulejos beige, baldosas y/o azulejos de cemento, paredes beige, suelo de pizarra, lavabo bajoencimera, encimera de cemento, suelo gris, ducha con puerta con bisagras, encimeras grises y banco de ducha
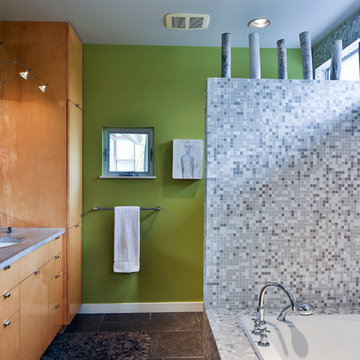
Compact master bath with glass tile tub/shower surround, Birch cabinets and concrete countertop.
Photo credit - F Carter Smith
Imagen de cuarto de baño principal actual de tamaño medio con armarios con paneles lisos, puertas de armario de madera clara, bañera encastrada, ducha abierta, sanitario de una pieza, baldosas y/o azulejos grises, baldosas y/o azulejos de vidrio, paredes verdes, suelo de pizarra, lavabo encastrado y encimera de cemento
Imagen de cuarto de baño principal actual de tamaño medio con armarios con paneles lisos, puertas de armario de madera clara, bañera encastrada, ducha abierta, sanitario de una pieza, baldosas y/o azulejos grises, baldosas y/o azulejos de vidrio, paredes verdes, suelo de pizarra, lavabo encastrado y encimera de cemento
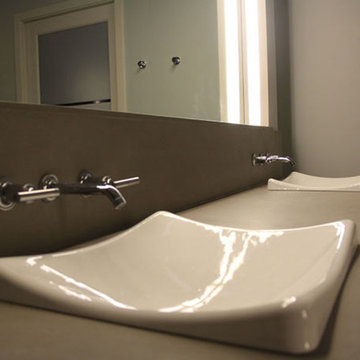
Breathtaking and modern cabinetry.
Modelo de cuarto de baño principal moderno de tamaño medio con armarios con paneles lisos, puertas de armario de madera clara, bañera encastrada, ducha esquinera, paredes grises, suelo de pizarra, lavabo sobreencimera, encimera de cemento, suelo negro y ducha con puerta con bisagras
Modelo de cuarto de baño principal moderno de tamaño medio con armarios con paneles lisos, puertas de armario de madera clara, bañera encastrada, ducha esquinera, paredes grises, suelo de pizarra, lavabo sobreencimera, encimera de cemento, suelo negro y ducha con puerta con bisagras

Bathroom with black concrete countertop, green vanity, shiplap walls with a design pattern on the top half.
Photographer: Rob Karosis
Modelo de cuarto de baño de estilo de casa de campo de tamaño medio con armarios con paneles lisos, puertas de armario verdes, baldosas y/o azulejos blancos, paredes blancas, suelo de pizarra, lavabo bajoencimera, encimera de cemento, suelo negro y encimeras negras
Modelo de cuarto de baño de estilo de casa de campo de tamaño medio con armarios con paneles lisos, puertas de armario verdes, baldosas y/o azulejos blancos, paredes blancas, suelo de pizarra, lavabo bajoencimera, encimera de cemento, suelo negro y encimeras negras

Guest bathroom with walk in shower, subway tiles, red vanity, and a concrete countertop.
Photographer: Rob Karosis
Imagen de cuarto de baño campestre grande con armarios con paneles lisos, puertas de armario rojas, ducha esquinera, sanitario de dos piezas, baldosas y/o azulejos blancos, baldosas y/o azulejos de cemento, paredes blancas, suelo de pizarra, lavabo bajoencimera, encimera de cemento, encimeras negras, suelo gris y ducha con puerta con bisagras
Imagen de cuarto de baño campestre grande con armarios con paneles lisos, puertas de armario rojas, ducha esquinera, sanitario de dos piezas, baldosas y/o azulejos blancos, baldosas y/o azulejos de cemento, paredes blancas, suelo de pizarra, lavabo bajoencimera, encimera de cemento, encimeras negras, suelo gris y ducha con puerta con bisagras

The Tranquility Residence is a mid-century modern home perched amongst the trees in the hills of Suffern, New York. After the homeowners purchased the home in the Spring of 2021, they engaged TEROTTI to reimagine the primary and tertiary bathrooms. The peaceful and subtle material textures of the primary bathroom are rich with depth and balance, providing a calming and tranquil space for daily routines. The terra cotta floor tile in the tertiary bathroom is a nod to the history of the home while the shower walls provide a refined yet playful texture to the room.

The Tranquility Residence is a mid-century modern home perched amongst the trees in the hills of Suffern, New York. After the homeowners purchased the home in the Spring of 2021, they engaged TEROTTI to reimagine the primary and tertiary bathrooms. The peaceful and subtle material textures of the primary bathroom are rich with depth and balance, providing a calming and tranquil space for daily routines. The terra cotta floor tile in the tertiary bathroom is a nod to the history of the home while the shower walls provide a refined yet playful texture to the room.

The Tranquility Residence is a mid-century modern home perched amongst the trees in the hills of Suffern, New York. After the homeowners purchased the home in the Spring of 2021, they engaged TEROTTI to reimagine the primary and tertiary bathrooms. The peaceful and subtle material textures of the primary bathroom are rich with depth and balance, providing a calming and tranquil space for daily routines. The terra cotta floor tile in the tertiary bathroom is a nod to the history of the home while the shower walls provide a refined yet playful texture to the room.

The Tranquility Residence is a mid-century modern home perched amongst the trees in the hills of Suffern, New York. After the homeowners purchased the home in the Spring of 2021, they engaged TEROTTI to reimagine the primary and tertiary bathrooms. The peaceful and subtle material textures of the primary bathroom are rich with depth and balance, providing a calming and tranquil space for daily routines. The terra cotta floor tile in the tertiary bathroom is a nod to the history of the home while the shower walls provide a refined yet playful texture to the room.

The Tranquility Residence is a mid-century modern home perched amongst the trees in the hills of Suffern, New York. After the homeowners purchased the home in the Spring of 2021, they engaged TEROTTI to reimagine the primary and tertiary bathrooms. The peaceful and subtle material textures of the primary bathroom are rich with depth and balance, providing a calming and tranquil space for daily routines. The terra cotta floor tile in the tertiary bathroom is a nod to the history of the home while the shower walls provide a refined yet playful texture to the room.

The Tranquility Residence is a mid-century modern home perched amongst the trees in the hills of Suffern, New York. After the homeowners purchased the home in the Spring of 2021, they engaged TEROTTI to reimagine the primary and tertiary bathrooms. The peaceful and subtle material textures of the primary bathroom are rich with depth and balance, providing a calming and tranquil space for daily routines. The terra cotta floor tile in the tertiary bathroom is a nod to the history of the home while the shower walls provide a refined yet playful texture to the room.

Master bathroom details.
Photographer: Rob Karosis
Imagen de cuarto de baño principal de estilo de casa de campo grande con armarios con paneles lisos, puertas de armario marrones, baldosas y/o azulejos blancos, baldosas y/o azulejos de cemento, paredes blancas, suelo de pizarra, lavabo bajoencimera, encimera de cemento, suelo negro y encimeras negras
Imagen de cuarto de baño principal de estilo de casa de campo grande con armarios con paneles lisos, puertas de armario marrones, baldosas y/o azulejos blancos, baldosas y/o azulejos de cemento, paredes blancas, suelo de pizarra, lavabo bajoencimera, encimera de cemento, suelo negro y encimeras negras

The Tranquility Residence is a mid-century modern home perched amongst the trees in the hills of Suffern, New York. After the homeowners purchased the home in the Spring of 2021, they engaged TEROTTI to reimagine the primary and tertiary bathrooms. The peaceful and subtle material textures of the primary bathroom are rich with depth and balance, providing a calming and tranquil space for daily routines. The terra cotta floor tile in the tertiary bathroom is a nod to the history of the home while the shower walls provide a refined yet playful texture to the room.

Master bathroom with matt black tub and wood vanity
Photographer: Rob Karosis
Diseño de cuarto de baño principal de estilo de casa de campo grande con armarios con paneles lisos, puertas de armario marrones, bañera exenta, baldosas y/o azulejos blancos, paredes blancas, lavabo bajoencimera, encimera de cemento, suelo negro, encimeras negras y suelo de pizarra
Diseño de cuarto de baño principal de estilo de casa de campo grande con armarios con paneles lisos, puertas de armario marrones, bañera exenta, baldosas y/o azulejos blancos, paredes blancas, lavabo bajoencimera, encimera de cemento, suelo negro, encimeras negras y suelo de pizarra

Dog Shower with subway tiles, concrete countertop, stainless steel fixtures, and slate flooring.
Photographer: Rob Karosis
Modelo de cuarto de baño de estilo de casa de campo de tamaño medio con armarios estilo shaker, puertas de armario blancas, ducha abierta, baldosas y/o azulejos blancos, baldosas y/o azulejos de cemento, paredes blancas, suelo de pizarra, aseo y ducha, encimera de cemento, suelo negro, ducha abierta y encimeras negras
Modelo de cuarto de baño de estilo de casa de campo de tamaño medio con armarios estilo shaker, puertas de armario blancas, ducha abierta, baldosas y/o azulejos blancos, baldosas y/o azulejos de cemento, paredes blancas, suelo de pizarra, aseo y ducha, encimera de cemento, suelo negro, ducha abierta y encimeras negras

The Tranquility Residence is a mid-century modern home perched amongst the trees in the hills of Suffern, New York. After the homeowners purchased the home in the Spring of 2021, they engaged TEROTTI to reimagine the primary and tertiary bathrooms. The peaceful and subtle material textures of the primary bathroom are rich with depth and balance, providing a calming and tranquil space for daily routines. The terra cotta floor tile in the tertiary bathroom is a nod to the history of the home while the shower walls provide a refined yet playful texture to the room.
200 fotos de baños con suelo de pizarra y encimera de cemento
9

