465 fotos de baños con suelo de piedra caliza y encimera de madera
Filtrar por
Presupuesto
Ordenar por:Popular hoy
1 - 20 de 465 fotos
Artículo 1 de 3

Ejemplo de cuarto de baño único y flotante contemporáneo pequeño con armarios con rebordes decorativos, puertas de armario de madera oscura, ducha a ras de suelo, sanitario de pared, baldosas y/o azulejos beige, losas de piedra, paredes beige, suelo de piedra caliza, aseo y ducha, lavabo sobreencimera, encimera de madera, suelo beige, ducha abierta, encimeras marrones, hornacina, bandeja y ladrillo
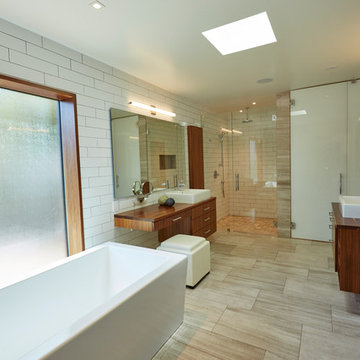
Steve Craft Photography
Imagen de cuarto de baño principal retro de tamaño medio con lavabo sobreencimera, armarios con paneles lisos, puertas de armario de madera oscura, encimera de madera, bañera exenta, ducha a ras de suelo, sanitario de pared, baldosas y/o azulejos blancos, baldosas y/o azulejos de cerámica y suelo de piedra caliza
Imagen de cuarto de baño principal retro de tamaño medio con lavabo sobreencimera, armarios con paneles lisos, puertas de armario de madera oscura, encimera de madera, bañera exenta, ducha a ras de suelo, sanitario de pared, baldosas y/o azulejos blancos, baldosas y/o azulejos de cerámica y suelo de piedra caliza

Imagen de cuarto de baño principal contemporáneo pequeño con lavabo sobreencimera, armarios con paneles lisos, puertas de armario de madera en tonos medios, encimera de madera, baldosas y/o azulejos beige, baldosas y/o azulejos de piedra, paredes blancas y suelo de piedra caliza
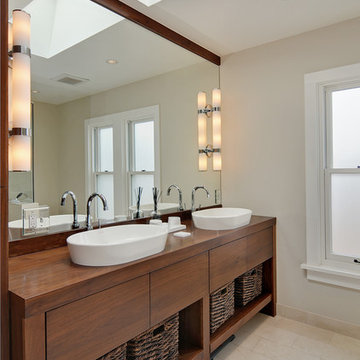
A transitional bathroom with a furniture vanity. Double vessel sinks, open storage below sinks. Limestone flooring subway set.
Foto de cuarto de baño principal, doble y de pie clásico renovado con armarios tipo mueble, puertas de armario de madera oscura, paredes beige, suelo de piedra caliza, lavabo sobreencimera, encimera de madera, suelo beige y encimeras marrones
Foto de cuarto de baño principal, doble y de pie clásico renovado con armarios tipo mueble, puertas de armario de madera oscura, paredes beige, suelo de piedra caliza, lavabo sobreencimera, encimera de madera, suelo beige y encimeras marrones
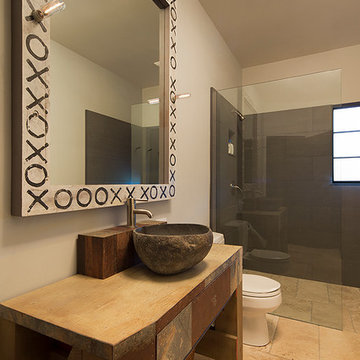
Ejemplo de cuarto de baño de estilo de casa de campo de tamaño medio con sanitario de dos piezas, baldosas y/o azulejos beige, baldosas y/o azulejos de piedra, paredes beige, suelo de piedra caliza, aseo y ducha, lavabo sobreencimera y encimera de madera
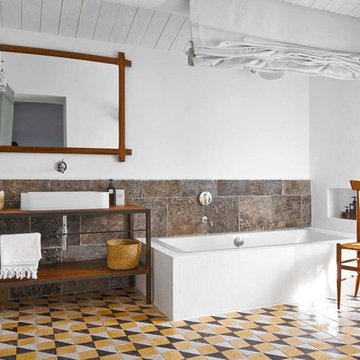
Ph. Living Inside
Pavimento con antiche piastrelle in maiolica di Caltagirone disposte in stile optical. La fascia di pietra pece antica dona quel tocco materico che allontana il rischio di leziosità all'insieme.
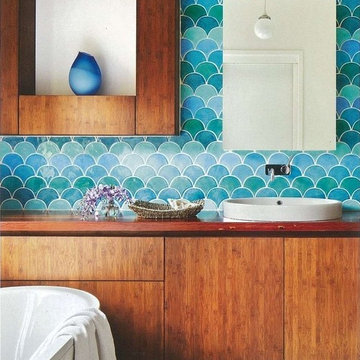
Residential Interior Design & Decoration project by Camilla Molders Design
Foto de cuarto de baño principal actual de tamaño medio con bañera exenta, baldosas y/o azulejos en mosaico, lavabo sobreencimera, encimera de madera, baldosas y/o azulejos multicolor y suelo de piedra caliza
Foto de cuarto de baño principal actual de tamaño medio con bañera exenta, baldosas y/o azulejos en mosaico, lavabo sobreencimera, encimera de madera, baldosas y/o azulejos multicolor y suelo de piedra caliza
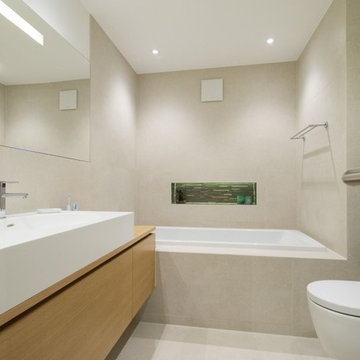
Imagen de cuarto de baño rectangular y beige y blanco contemporáneo pequeño con armarios con paneles lisos, puertas de armario de madera oscura, bañera empotrada, baldosas y/o azulejos beige, lavabo sobreencimera, encimera de madera, baldosas y/o azulejos de piedra, paredes beige y suelo de piedra caliza

Japanese Tea House featuring Japanese Soaking tub and combined shower and tub bathing area. Design by Trilogy Partners Photos Roger Wade featured in Architectural Digest May 2010

Diseño de aseo costero pequeño con armarios tipo mueble, puertas de armario de madera oscura, baldosas y/o azulejos blancos, baldosas y/o azulejos de mármol, paredes blancas, suelo de piedra caliza, lavabo sobreencimera, encimera de madera y encimeras marrones

Modelo de cuarto de baño único y a medida contemporáneo de tamaño medio con armarios abiertos, puertas de armario de madera oscura, ducha abierta, sanitario de pared, baldosas y/o azulejos grises, baldosas y/o azulejos de pizarra, paredes grises, suelo de piedra caliza, aseo y ducha, lavabo tipo consola, encimera de madera, suelo beige, ducha abierta, encimeras marrones y hornacina
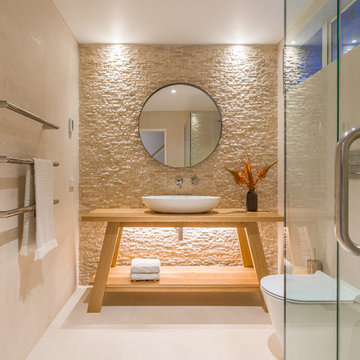
Designer: Natalie Du Bois
Photographer: Kallan Mac Leod
Imagen de cuarto de baño contemporáneo pequeño con armarios abiertos, puertas de armario de madera clara, ducha esquinera, sanitario de una pieza, baldosas y/o azulejos beige, baldosas y/o azulejos de piedra caliza, paredes beige, suelo de piedra caliza, aseo y ducha, lavabo sobreencimera, encimera de madera, suelo beige y ducha con puerta con bisagras
Imagen de cuarto de baño contemporáneo pequeño con armarios abiertos, puertas de armario de madera clara, ducha esquinera, sanitario de una pieza, baldosas y/o azulejos beige, baldosas y/o azulejos de piedra caliza, paredes beige, suelo de piedra caliza, aseo y ducha, lavabo sobreencimera, encimera de madera, suelo beige y ducha con puerta con bisagras
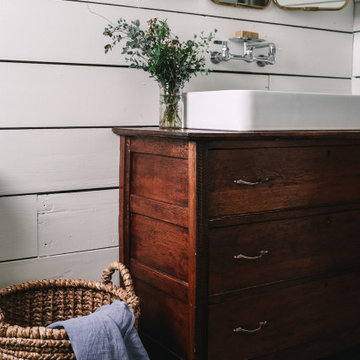
Photography: Melinda Ortley
Foto de cuarto de baño tradicional pequeño con puertas de armario de madera en tonos medios, bañera con patas, combinación de ducha y bañera, sanitario de una pieza, paredes blancas, suelo de piedra caliza, lavabo sobreencimera, encimera de madera, suelo gris, ducha con cortina y encimeras marrones
Foto de cuarto de baño tradicional pequeño con puertas de armario de madera en tonos medios, bañera con patas, combinación de ducha y bañera, sanitario de una pieza, paredes blancas, suelo de piedra caliza, lavabo sobreencimera, encimera de madera, suelo gris, ducha con cortina y encimeras marrones
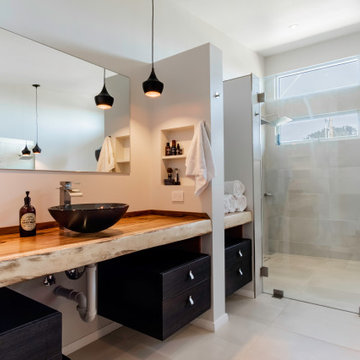
As with most properties in coastal San Diego this parcel of land was expensive and this client wanted to maximize their return on investment. We did this by filling every little corner of the allowable building area (width, depth, AND height).
We designed a new two-story home that includes three bedrooms, three bathrooms, one office/ bedroom, an open concept kitchen/ dining/ living area, and my favorite part, a huge outdoor covered deck.

“Milne’s meticulous eye for detail elevated this master suite to a finely-tuned alchemy of balanced design. It shows that you can use dark and dramatic pieces from our carbon fibre collection and still achieve the restful bathroom sanctuary that is at the top of clients’ wish lists.”
Miles Hartwell, Co-founder, Splinter Works Ltd
When collaborations work they are greater than the sum of their parts, and this was certainly the case in this project. I was able to respond to Splinter Works’ designs by weaving in natural materials, that perhaps weren’t the obvious choice, but they ground the high-tech materials and soften the look.
It was important to achieve a dialog between the bedroom and bathroom areas, so the graphic black curved lines of the bathroom fittings were countered by soft pink calamine and brushed gold accents.
We introduced subtle repetitions of form through the circular black mirrors, and the black tub filler. For the first time Splinter Works created a special finish for the Hammock bath and basins, a lacquered matte black surface. The suffused light that reflects off the unpolished surface lends to the serene air of warmth and tranquility.
Walking through to the master bedroom, bespoke Splinter Works doors slide open with bespoke handles that were etched to echo the shapes in the striking marbleised wallpaper above the bed.
In the bedroom, specially commissioned furniture makes the best use of space with recessed cabinets around the bed and a wardrobe that banks the wall to provide as much storage as possible. For the woodwork, a light oak was chosen with a wash of pink calamine, with bespoke sculptural handles hand-made in brass. The myriad considered details culminate in a delicate and restful space.
PHOTOGRAPHY BY CARMEL KING
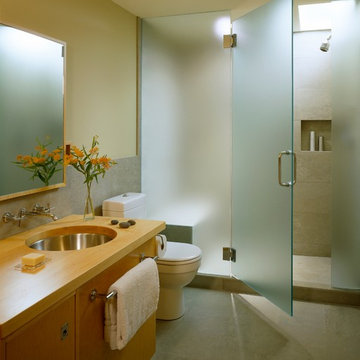
The second floor Jack-and-Jill bathroom shared between two bedrooms borrows light from the high ceilings of the adjacent vaulted space. The shower area is lit from above and washes the entire back wall with natural light in bathroom without any exterior windows. The etched glass shower panel becomes a luminous wall.
Eric Reinholdt - Project Architect/Lead Designer with Elliott, Elliott, Norelius Architecture
Photo: Brian Vanden Brink
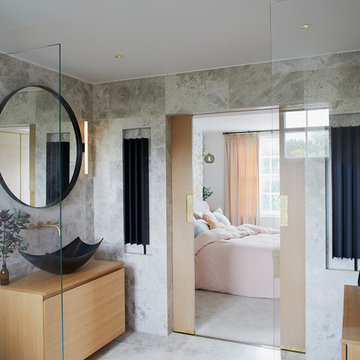
“Milne’s meticulous eye for detail elevated this master suite to a finely-tuned alchemy of balanced design. It shows that you can use dark and dramatic pieces from our carbon fibre collection and still achieve the restful bathroom sanctuary that is at the top of clients’ wish lists.”
Miles Hartwell, Co-founder, Splinter Works Ltd
When collaborations work they are greater than the sum of their parts, and this was certainly the case in this project. I was able to respond to Splinter Works’ designs by weaving in natural materials, that perhaps weren’t the obvious choice, but they ground the high-tech materials and soften the look.
It was important to achieve a dialog between the bedroom and bathroom areas, so the graphic black curved lines of the bathroom fittings were countered by soft pink calamine and brushed gold accents.
We introduced subtle repetitions of form through the circular black mirrors, and the black tub filler. For the first time Splinter Works created a special finish for the Hammock bath and basins, a lacquered matte black surface. The suffused light that reflects off the unpolished surface lends to the serene air of warmth and tranquility.
Walking through to the master bedroom, bespoke Splinter Works doors slide open with bespoke handles that were etched to echo the shapes in the striking marbleised wallpaper above the bed.
In the bedroom, specially commissioned furniture makes the best use of space with recessed cabinets around the bed and a wardrobe that banks the wall to provide as much storage as possible. For the woodwork, a light oak was chosen with a wash of pink calamine, with bespoke sculptural handles hand-made in brass. The myriad considered details culminate in a delicate and restful space.
PHOTOGRAPHY BY CARMEL KING

Diseño de aseo de estilo de casa de campo pequeño con armarios abiertos, puertas de armario de madera oscura, baldosas y/o azulejos blancos, paredes blancas, suelo de piedra caliza, lavabo sobreencimera, encimera de madera y encimeras marrones
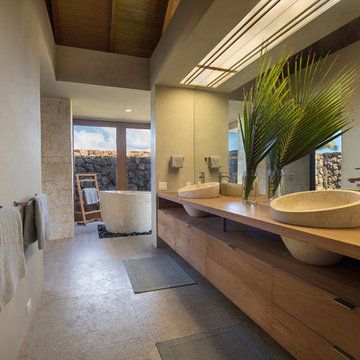
Architectural & Interior Design by Design Concepts Hawaii
Photographer, Damon Moss
Diseño de cuarto de baño principal tropical con puertas de armario de madera oscura, bañera exenta, suelo de piedra caliza, lavabo sobreencimera, encimera de madera, suelo gris, armarios con paneles lisos y paredes beige
Diseño de cuarto de baño principal tropical con puertas de armario de madera oscura, bañera exenta, suelo de piedra caliza, lavabo sobreencimera, encimera de madera, suelo gris, armarios con paneles lisos y paredes beige
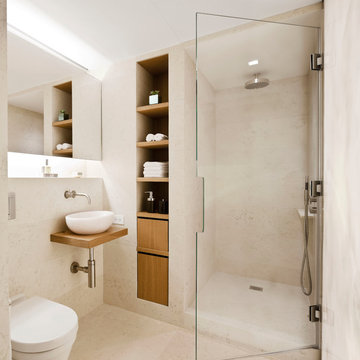
Photography by Paul Warchol.
Imagen de cuarto de baño minimalista de tamaño medio con sanitario de pared, lavabo sobreencimera, ducha con puerta con bisagras, paredes beige, ducha empotrada, baldosas y/o azulejos beige, baldosas y/o azulejos de piedra caliza, suelo de piedra caliza, encimera de madera, suelo beige y encimeras marrones
Imagen de cuarto de baño minimalista de tamaño medio con sanitario de pared, lavabo sobreencimera, ducha con puerta con bisagras, paredes beige, ducha empotrada, baldosas y/o azulejos beige, baldosas y/o azulejos de piedra caliza, suelo de piedra caliza, encimera de madera, suelo beige y encimeras marrones
465 fotos de baños con suelo de piedra caliza y encimera de madera
1

