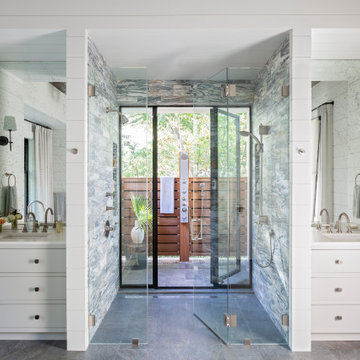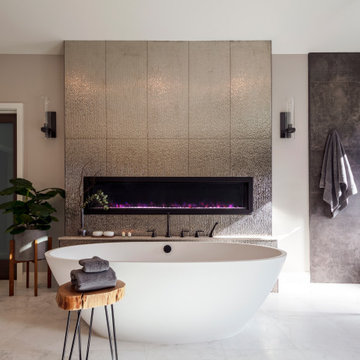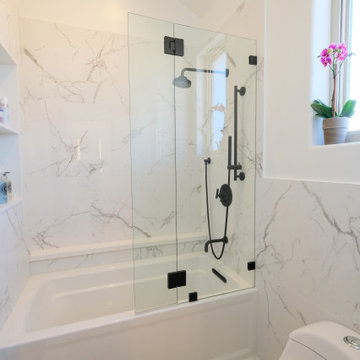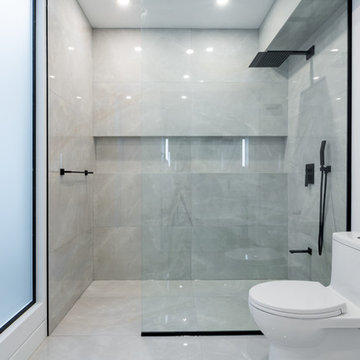5.433 fotos de baños con suelo de mármol y ducha abierta
Filtrar por
Presupuesto
Ordenar por:Popular hoy
1 - 20 de 5433 fotos
Artículo 1 de 3

Trent Bell Photography
Diseño de cuarto de baño principal actual con ducha abierta, baldosas y/o azulejos blancos, baldosas y/o azulejos de mármol, suelo de mármol, lavabo integrado, encimera de mármol y ducha abierta
Diseño de cuarto de baño principal actual con ducha abierta, baldosas y/o azulejos blancos, baldosas y/o azulejos de mármol, suelo de mármol, lavabo integrado, encimera de mármol y ducha abierta

Foto de cuarto de baño principal campestre grande con armarios estilo shaker, puertas de armario de madera oscura, bañera exenta, ducha empotrada, baldosas y/o azulejos blancos, baldosas y/o azulejos de porcelana, paredes blancas, suelo de mármol, lavabo bajoencimera, encimera de cuarzo compacto, suelo blanco, ducha abierta y encimeras blancas

Foto de cuarto de baño principal marinero con puertas de armario blancas, bañera exenta, ducha abierta, paredes blancas, suelo de mármol, lavabo bajoencimera, encimera de mármol, suelo rosa, ducha abierta y encimeras blancas

Soaking Tub in ASID Award winning Master Bath
Foto de cuarto de baño principal minimalista grande con bañera exenta, ducha a ras de suelo, baldosas y/o azulejos de porcelana, suelo de mármol y ducha abierta
Foto de cuarto de baño principal minimalista grande con bañera exenta, ducha a ras de suelo, baldosas y/o azulejos de porcelana, suelo de mármol y ducha abierta

Ejemplo de cuarto de baño principal contemporáneo grande con armarios con paneles lisos, puertas de armario de madera oscura, paredes blancas, lavabo sobreencimera, baldosas y/o azulejos beige, azulejos en listel, encimera de cuarzo compacto, bañera exenta, ducha a ras de suelo, sanitario de una pieza, suelo de mármol, suelo blanco y ducha abierta

Diseño de cuarto de baño principal, doble y flotante actual extra grande con puertas de armario de madera en tonos medios, bañera exenta, ducha doble, sanitario de una pieza, baldosas y/o azulejos grises, baldosas y/o azulejos de piedra, paredes grises, suelo de mármol, lavabo sobreencimera, encimera de mármol, suelo gris, ducha abierta, encimeras grises, banco de ducha y armarios con paneles lisos

Our clients wanted to add an ensuite bathroom to their charming 1950’s Cape Cod, but they were reluctant to sacrifice the only closet in their owner’s suite. The hall bathroom they’d been sharing with their kids was also in need of an update so we took this into consideration during the design phase to come up with a creative new layout that would tick all their boxes.
By relocating the hall bathroom, we were able to create an ensuite bathroom with a generous shower, double vanity, and plenty of space left over for a separate walk-in closet. We paired the classic look of marble with matte black fixtures to add a sophisticated, modern edge. The natural wood tones of the vanity and teak bench bring warmth to the space. A frosted glass pocket door to the walk-through closet provides privacy, but still allows light through. We gave our clients additional storage by building drawers into the Cape Cod’s eave space.

Ejemplo de cuarto de baño infantil, doble y a medida minimalista con bañera encastrada, ducha abierta, sanitario de pared, baldosas y/o azulejos blancas y negros, paredes beige, suelo de mármol, suelo blanco, ducha abierta y lavabo de seno grande

Diseño de cuarto de baño principal, único y a medida moderno grande con armarios con paneles lisos, puertas de armario blancas, bañera encastrada, ducha abierta, sanitario de pared, paredes blancas, suelo de mármol, encimera de mármol, suelo blanco, ducha abierta, encimeras blancas, cuarto de baño y casetón

Complete bathroom remodel - The bathroom was completely gutted to studs. A curb-less stall shower was added with a glass panel instead of a shower door. This creates a barrier free space maintaining the light and airy feel of the complete interior remodel. The fireclay tile is recessed into the wall allowing for a clean finish without the need for bull nose tile. The light finishes are grounded with a wood vanity and then all tied together with oil rubbed bronze faucets.

GC: Ekren Construction
Photo Credit: Tiffany Ringwald
Art: Windy O'Connor
Foto de cuarto de baño principal, único, abovedado y a medida tradicional renovado grande con armarios estilo shaker, puertas de armario de madera clara, ducha a ras de suelo, sanitario de dos piezas, baldosas y/o azulejos blancos, baldosas y/o azulejos de mármol, paredes beige, suelo de mármol, lavabo bajoencimera, encimera de cuarcita, suelo gris, ducha abierta, encimeras grises y cuarto de baño
Foto de cuarto de baño principal, único, abovedado y a medida tradicional renovado grande con armarios estilo shaker, puertas de armario de madera clara, ducha a ras de suelo, sanitario de dos piezas, baldosas y/o azulejos blancos, baldosas y/o azulejos de mármol, paredes beige, suelo de mármol, lavabo bajoencimera, encimera de cuarcita, suelo gris, ducha abierta, encimeras grises y cuarto de baño

Ejemplo de cuarto de baño principal, doble y flotante contemporáneo grande con armarios con paneles lisos, puertas de armario blancas, bañera empotrada, combinación de ducha y bañera, sanitario de una pieza, baldosas y/o azulejos en mosaico, paredes blancas, suelo de mármol, lavabo bajoencimera, encimera de mármol, suelo blanco, ducha abierta y encimeras blancas

Imagen de cuarto de baño principal, doble y a medida actual de tamaño medio sin sin inodoro con puertas de armario marrones, bañera exenta, sanitario de pared, baldosas y/o azulejos blancos, losas de piedra, paredes blancas, suelo de mármol, lavabo bajoencimera, encimera de mármol, suelo blanco, ducha abierta, encimeras blancas y armarios con paneles empotrados

Diseño de cuarto de baño principal, doble y a medida tradicional renovado grande con armarios estilo shaker, puertas de armario de madera en tonos medios, bañera encastrada sin remate, ducha esquinera, sanitario de dos piezas, azulejos en listel, lavabo bajoencimera, encimera de cuarzo compacto, ducha abierta, encimeras blancas, paredes grises y suelo de mármol

Modelo de cuarto de baño principal actual de tamaño medio con armarios con paneles lisos, puertas de armario de madera oscura, bañera exenta, ducha a ras de suelo, baldosas y/o azulejos de mármol, suelo de mármol, lavabo bajoencimera, suelo multicolor, ducha abierta y encimeras blancas

Marble slabs on both the floor and shower walls take this sumptuous all-white bathroom to the next level. The existing peek-a-boo window frames the San Francisco bay view. The custom built-in cabinetry with a pretty vanity and ample mirrors allow for perfect makeup application. The bespoke fixtures complete the look.

Suite à une nouvelle acquisition cette ancien duplex a été transformé en triplex. Un étage pièce de vie, un étage pour les enfants pré ado et un étage pour les parents. Nous avons travaillé les volumes, la clarté, un look à la fois chaleureux et épuré
Voici la salle de bain pour Monsieur, sobre et élégance

Generous family bathroom in white tiles and black appliances.
Architect: CCASA Architects
Interior Design: Daytrue
Modelo de cuarto de baño actual grande con armarios con paneles lisos, ducha abierta, baldosas y/o azulejos blancos, baldosas y/o azulejos de cerámica, paredes blancas, suelo de mármol, suelo blanco, ducha abierta, puertas de armario grises, aseo y ducha, lavabo sobreencimera, encimeras grises y espejo con luz
Modelo de cuarto de baño actual grande con armarios con paneles lisos, ducha abierta, baldosas y/o azulejos blancos, baldosas y/o azulejos de cerámica, paredes blancas, suelo de mármol, suelo blanco, ducha abierta, puertas de armario grises, aseo y ducha, lavabo sobreencimera, encimeras grises y espejo con luz

Imagen de cuarto de baño minimalista pequeño con ducha a ras de suelo, baldosas y/o azulejos grises, baldosas y/o azulejos de mármol, paredes blancas, suelo de mármol, aseo y ducha, suelo gris y ducha abierta

Our clients house was built in 2012, so it was not that outdated, it was just dark. The clients wanted to lighten the kitchen and create something that was their own, using more unique products. The master bath needed to be updated and they wanted the upstairs game room to be more functional for their family.
The original kitchen was very dark and all brown. The cabinets were stained dark brown, the countertops were a dark brown and black granite, with a beige backsplash. We kept the dark cabinets but lightened everything else. A new translucent frosted glass pantry door was installed to soften the feel of the kitchen. The main architecture in the kitchen stayed the same but the clients wanted to change the coffee bar into a wine bar, so we removed the upper cabinet door above a small cabinet and installed two X-style wine storage shelves instead. An undermount farm sink was installed with a 23” tall main faucet for more functionality. We replaced the chandelier over the island with a beautiful Arhaus Poppy large antique brass chandelier. Two new pendants were installed over the sink from West Elm with a much more modern feel than before, not to mention much brighter. The once dark backsplash was now a bright ocean honed marble mosaic 2”x4” a top the QM Calacatta Miel quartz countertops. We installed undercabinet lighting and added over-cabinet LED tape strip lighting to add even more light into the kitchen.
We basically gutted the Master bathroom and started from scratch. We demoed the shower walls, ceiling over tub/shower, demoed the countertops, plumbing fixtures, shutters over the tub and the wall tile and flooring. We reframed the vaulted ceiling over the shower and added an access panel in the water closet for a digital shower valve. A raised platform was added under the tub/shower for a shower slope to existing drain. The shower floor was Carrara Herringbone tile, accented with Bianco Venatino Honed marble and Metro White glossy ceramic 4”x16” tile on the walls. We then added a bench and a Kohler 8” rain showerhead to finish off the shower. The walk-in shower was sectioned off with a frameless clear anti-spot treated glass. The tub was not important to the clients, although they wanted to keep one for resale value. A Japanese soaker tub was installed, which the kids love! To finish off the master bath, the walls were painted with SW Agreeable Gray and the existing cabinets were painted SW Mega Greige for an updated look. Four Pottery Barn Mercer wall sconces were added between the new beautiful Distressed Silver leaf mirrors instead of the three existing over-mirror vanity bars that were originally there. QM Calacatta Miel countertops were installed which definitely brightened up the room!
Originally, the upstairs game room had nothing but a built-in bar in one corner. The clients wanted this to be more of a media room but still wanted to have a kitchenette upstairs. We had to remove the original plumbing and electrical and move it to where the new cabinets were. We installed 16’ of cabinets between the windows on one wall. Plank and Mill reclaimed barn wood plank veneers were used on the accent wall in between the cabinets as a backing for the wall mounted TV above the QM Calacatta Miel countertops. A kitchenette was installed to one end, housing a sink and a beverage fridge, so the clients can still have the best of both worlds. LED tape lighting was added above the cabinets for additional lighting. The clients love their updated rooms and feel that house really works for their family now.
Design/Remodel by Hatfield Builders & Remodelers | Photography by Versatile Imaging
5.433 fotos de baños con suelo de mármol y ducha abierta
1

