173 fotos de baños con suelo de mármol
Filtrar por
Presupuesto
Ordenar por:Popular hoy
21 - 40 de 173 fotos
Artículo 1 de 3
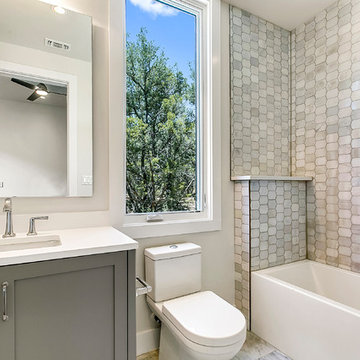
Photo by JPM Real Estate Photography
Staging by David Fuller of John-William Interiors
Ejemplo de cuarto de baño actual grande con armarios estilo shaker, puertas de armario grises, bañera empotrada, ducha empotrada, baldosas y/o azulejos grises, baldosas y/o azulejos de mármol, paredes blancas, suelo de mármol, lavabo bajoencimera, encimera de mármol, suelo gris y encimeras blancas
Ejemplo de cuarto de baño actual grande con armarios estilo shaker, puertas de armario grises, bañera empotrada, ducha empotrada, baldosas y/o azulejos grises, baldosas y/o azulejos de mármol, paredes blancas, suelo de mármol, lavabo bajoencimera, encimera de mármol, suelo gris y encimeras blancas
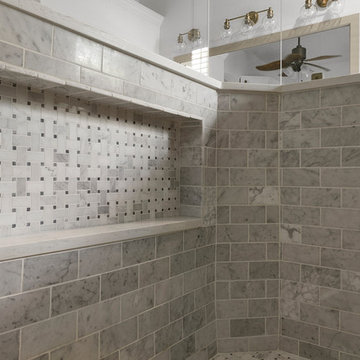
This trendy Wet Room style Bathroom is adorned in marble floors and walls with a basketweave shower floor and perfectly laced in gold accents in the handles, light fixtures, and shower trim. The freestanding tub has its own sunny alcove with plenty of room in the open walk-in shower. His and her vanities have an amazing amount of counter space and a perfect set up for back to front mirror poses. A dream bathroom if there ever was one!
Kim Lindsey Photography
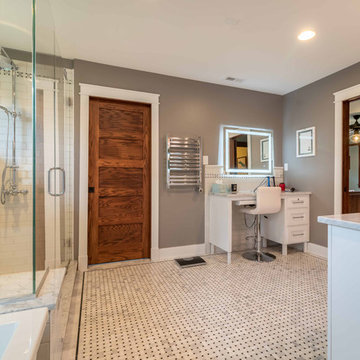
The master bath is a true oasis, with white marble on the floor, countertop and backsplash, in period-appropriate subway and basket-weave patterns. Wall and floor-mounted chrome fixtures at the sink, tub and shower provide vintage charm and contemporary function. Chrome accents are also found in the light fixtures, cabinet hardware and accessories. The heated towel bars and make-up area with lit mirror provide added luxury. Access to the master closet is through the wood 5-panel pocket door.
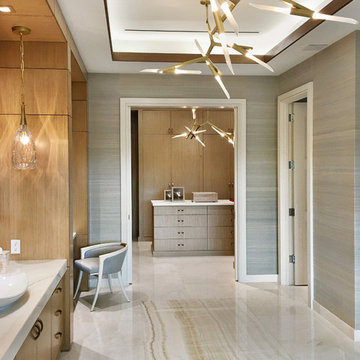
In this light and spacious her master bathroom Equilibrium Interior Design complimented honey-colored rift cut oak custom woodwork around vanity and make up with a natural wallcovering and beautiful honey onyx slabs in the floor mirroring the ceiling tray above.
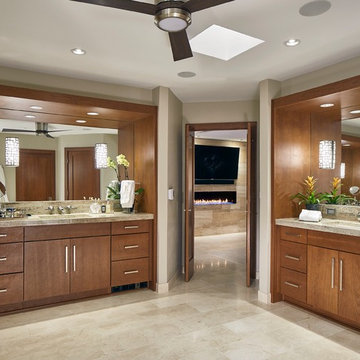
Master bath view as you exit to bedroom. The expansiveness created with the unified materials is on-point.
Modelo de cuarto de baño actual con armarios con paneles lisos y suelo de mármol
Modelo de cuarto de baño actual con armarios con paneles lisos y suelo de mármol
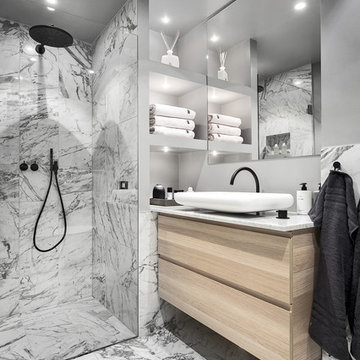
Ejemplo de cuarto de baño gris y blanco escandinavo grande con armarios con paneles lisos, puertas de armario de madera clara, paredes grises, suelo de mármol, aseo y ducha y encimera de mármol
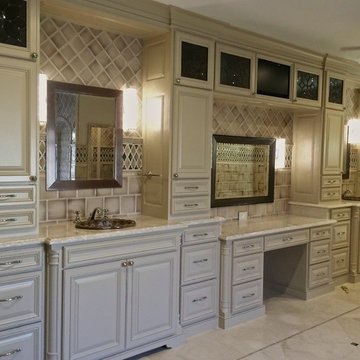
This master bath was originally 7' x 10'. Now it is 12 X 19'. The old space was blown out and the addition completed. So everything was custom Notice the leaded glass in the upper cabinets and the TV above her vanity. A floor warming system makes for a nice trip to the double shower with bench and a small perch in the vestibule to pause and lotion up. When completely redoing a space, or starting from scratch, I believe it is so important to include all of the little details that are important to the homeowners. Jonn Spradlin
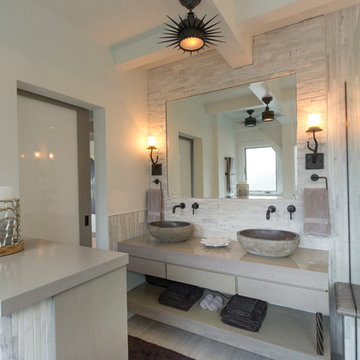
Beautiful, light, airy, modern bathroom with stone veneer accent wall and marble lined floors and showers. The bench is custom built with a stone top. The cabinetry is custom designed and custom built and sealed with multiple layers of polyurethane.
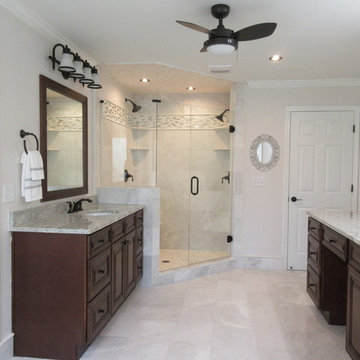
Modelo de cuarto de baño clásico grande con armarios tipo mueble, puertas de armario marrones, bañera esquinera, ducha esquinera, sanitario de una pieza, baldosas y/o azulejos blancos, baldosas y/o azulejos de mármol, paredes grises, suelo de mármol, lavabo bajoencimera, encimera de granito, suelo blanco, ducha con puerta con bisagras y encimeras blancas
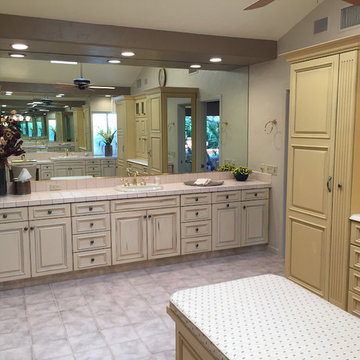
Diseño de cuarto de baño principal tradicional grande con armarios con paneles con relieve, puertas de armario blancas, paredes grises, suelo de mármol, lavabo encastrado, encimera de azulejos, suelo gris y encimeras blancas
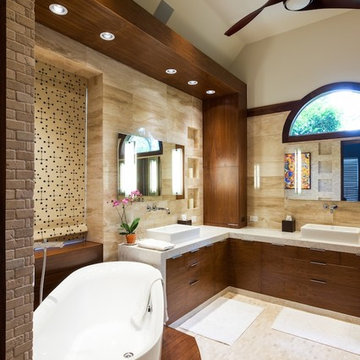
Edict Inc. Photos by Michael Hunter
Diseño de cuarto de baño principal moderno de tamaño medio con lavabo suspendido, armarios con paneles lisos, puertas de armario de madera oscura, encimera de cuarzo compacto, bañera exenta, ducha esquinera, sanitario de pared, baldosas y/o azulejos beige, baldosas y/o azulejos de piedra, paredes beige y suelo de mármol
Diseño de cuarto de baño principal moderno de tamaño medio con lavabo suspendido, armarios con paneles lisos, puertas de armario de madera oscura, encimera de cuarzo compacto, bañera exenta, ducha esquinera, sanitario de pared, baldosas y/o azulejos beige, baldosas y/o azulejos de piedra, paredes beige y suelo de mármol
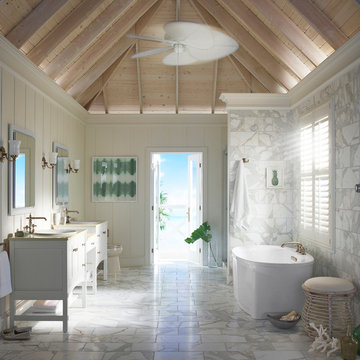
Foto de cuarto de baño principal tropical grande con armarios tipo mueble, puertas de armario blancas, bañera exenta, sanitario de dos piezas, baldosas y/o azulejos grises, baldosas y/o azulejos blancos, baldosas y/o azulejos de piedra, paredes beige, suelo de mármol y lavabo encastrado
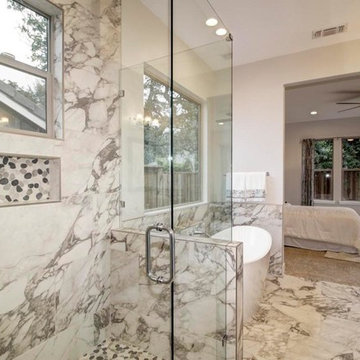
Imagen de cuarto de baño principal contemporáneo pequeño con armarios con paneles lisos, puertas de armario blancas, bañera exenta, combinación de ducha y bañera, sanitario de dos piezas, baldosas y/o azulejos multicolor, baldosas y/o azulejos de cerámica, paredes beige, suelo de mármol, lavabo integrado, encimera de granito, suelo beige, ducha con puerta con bisagras y encimeras beige
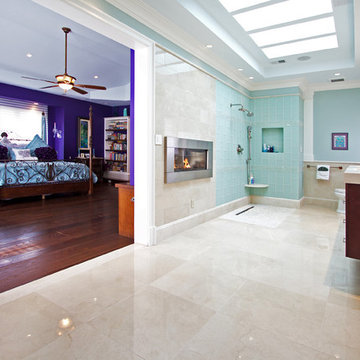
Desiree Henderson
Ejemplo de cuarto de baño principal tradicional renovado grande sin sin inodoro con armarios con paneles lisos, puertas de armario de madera en tonos medios, baldosas y/o azulejos azules, baldosas y/o azulejos de vidrio, paredes blancas, lavabo bajoencimera, suelo beige, ducha abierta, suelo de mármol, encimera de mármol y encimeras beige
Ejemplo de cuarto de baño principal tradicional renovado grande sin sin inodoro con armarios con paneles lisos, puertas de armario de madera en tonos medios, baldosas y/o azulejos azules, baldosas y/o azulejos de vidrio, paredes blancas, lavabo bajoencimera, suelo beige, ducha abierta, suelo de mármol, encimera de mármol y encimeras beige
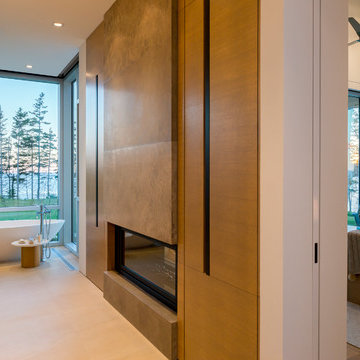
Ejemplo de cuarto de baño principal contemporáneo grande con armarios con paneles lisos, puertas de armario de madera clara, bañera exenta, sanitario de dos piezas, paredes beige, suelo de mármol, lavabo sobreencimera, encimera de acrílico, suelo beige y encimeras blancas
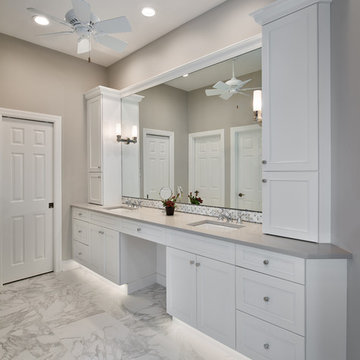
Challenge:
When our clients decided to do a major renovation on their home, they were looking for a more modern, transitional design with additional cabinetry for storage, new appliances and hardwood flooring. They also wanted to create an open, more cohesive kitchen/dining/living area.
The existing kitchen had dated finishes, a non-functional layout and was closed off from the living area by a large partition wall.
Solution:
To ensure a smooth renovation process, a lot of time and effort went into the planning phase.
The existing hardwood floors throughout the home were removed in certain areas and laced in with new material. Once installed, all floors were sanded and multi-coated with tint and sealer to achieve a weathered look. All rooms were also repainted to complement the newly remodeled kitchen/dining/living area and the refinished wood floors.
The kitchen was modernized and opened up to give the family a more functional living space. It was designed with white Dura Supreme cabinetry and Weathered Oak finished floors, creating a sophisticated contrast and an open, airy feel. By adding a large center kitchen island we created a comfortable sitting area for people to gather while the family entertained or cooked. The refrigerator was disguised using custom cabinet appliance panels, effectively integrating it with the cabinetry wall for a unified look.
In the master bathroom, Progressive Design Build added a curbless, walk-in shower with a half-inch clear glass partition, separating it from the new undermount tub and Quartz tub deck. White Dura Supreme cabinetry was paired with Quartz countertops, and two towers were added for additional storage. A honed marble accent band was used throughout the room to tie it all together.
Results:
The clients were very pleased with the new layout of the kitchen/dining/living area and the master bathroom, particularly all of the final finishes that completed the look and feel they were looking for.
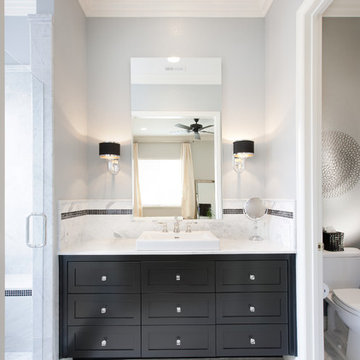
Diseño de cuarto de baño principal moderno de tamaño medio con armarios estilo shaker, puertas de armario negras, ducha empotrada, sanitario de dos piezas, baldosas y/o azulejos grises, baldosas y/o azulejos de piedra, paredes grises, suelo de mármol, lavabo sobreencimera y encimera de mármol
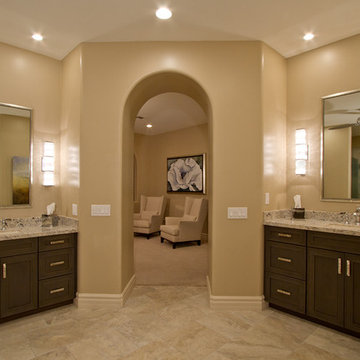
Davis Design Group, Taube Photography
Modelo de cuarto de baño principal clásico renovado de tamaño medio con armarios con paneles empotrados, puertas de armario de madera en tonos medios, paredes beige, suelo de mármol, lavabo bajoencimera y encimera de granito
Modelo de cuarto de baño principal clásico renovado de tamaño medio con armarios con paneles empotrados, puertas de armario de madera en tonos medios, paredes beige, suelo de mármol, lavabo bajoencimera y encimera de granito
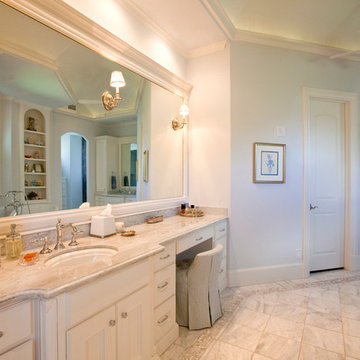
Designer Linda Brown
Photographer Ben Glass
Ejemplo de cuarto de baño principal tradicional grande con armarios estilo shaker, puertas de armario blancas, bañera con patas, baldosas y/o azulejos blancas y negros, baldosas y/o azulejos grises, baldosas y/o azulejos de piedra, paredes blancas, suelo de mármol, lavabo bajoencimera, encimera de granito y suelo beige
Ejemplo de cuarto de baño principal tradicional grande con armarios estilo shaker, puertas de armario blancas, bañera con patas, baldosas y/o azulejos blancas y negros, baldosas y/o azulejos grises, baldosas y/o azulejos de piedra, paredes blancas, suelo de mármol, lavabo bajoencimera, encimera de granito y suelo beige
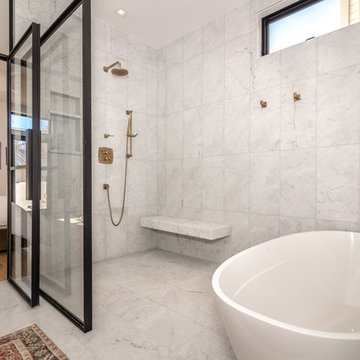
Imagen de cuarto de baño principal retro de tamaño medio con bañera exenta, suelo de mármol, suelo blanco y ducha abierta
173 fotos de baños con suelo de mármol
2

