18.486 fotos de baños con suelo de madera oscura y suelo de baldosas tipo guijarro
Filtrar por
Presupuesto
Ordenar por:Popular hoy
1 - 20 de 18.486 fotos
Artículo 1 de 3

Imagen de aseo campestre con sanitario de dos piezas, paredes grises, suelo de madera oscura, lavabo con pedestal y suelo marrón

This beautiful transitional powder room with wainscot paneling and wallpaper was transformed from a 1990's raspberry pink and ornate room. The space now breathes and feels so much larger. The vanity was a custom piece using an old chest of drawers. We removed the feet and added the custom metal base. The original hardware was then painted to match the base.

Modelo de cuarto de baño rural con lavabo bajoencimera, armarios estilo shaker, puertas de armario de madera oscura, ducha empotrada, sanitario de dos piezas, baldosas y/o azulejos beige, paredes beige, suelo de baldosas tipo guijarro, baldosas y/o azulejos de travertino y encimeras blancas

Tom Bonner Photography
Ejemplo de cuarto de baño principal vintage de tamaño medio con ducha empotrada, suelo de baldosas tipo guijarro, baldosas y/o azulejos marrones, bañera exenta, baldosas y/o azulejos de porcelana y paredes beige
Ejemplo de cuarto de baño principal vintage de tamaño medio con ducha empotrada, suelo de baldosas tipo guijarro, baldosas y/o azulejos marrones, bañera exenta, baldosas y/o azulejos de porcelana y paredes beige

Bruce Cole Photography
Imagen de cuarto de baño de estilo de casa de campo de tamaño medio con baldosas y/o azulejos blancos, baldosas y/o azulejos de porcelana, paredes blancas, suelo de baldosas tipo guijarro, ducha con puerta con bisagras, ducha empotrada y suelo gris
Imagen de cuarto de baño de estilo de casa de campo de tamaño medio con baldosas y/o azulejos blancos, baldosas y/o azulejos de porcelana, paredes blancas, suelo de baldosas tipo guijarro, ducha con puerta con bisagras, ducha empotrada y suelo gris
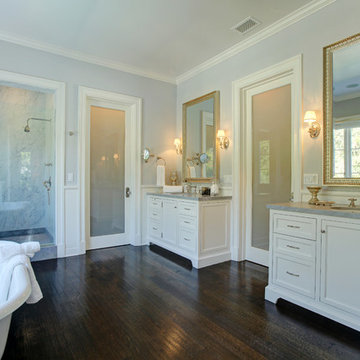
Beautifully designed by Giannetti Architects and skillfully built by Morrow & Morrow Construction in 2006 in the highly coveted guard gated Brentwood Circle. The stunning estate features 5bd/5.5ba including maid quarters, library, and detached pool house.
Designer finishes throughout with wide plank hardwood floors, crown molding, and interior service elevator. Sumptuous master suite and bath with large terrace overlooking pool and yard. 3 additional bedroom suites + dance studio/4th bedroom upstairs.
Spacious family room with custom built-ins, eat-in cook's kitchen with top of the line appliances and butler's pantry & nook. Formal living room w/ french limestone fireplace designed by Steve Gianetti and custom made in France, dining room, and office/library with floor-to ceiling mahogany built-in bookshelves & rolling ladder. Serene backyard with swimmer's pool & spa. Private and secure yet only minutes to the Village. This is a rare offering. Listed with Steven Moritz & Bruno Abisror. Post Rain - Jeff Ong Photos

Photo credit: Laurey W. Glenn/Southern Living
Modelo de aseo costero con paredes multicolor, suelo de madera oscura, lavabo tipo consola, encimera de mármol y encimeras blancas
Modelo de aseo costero con paredes multicolor, suelo de madera oscura, lavabo tipo consola, encimera de mármol y encimeras blancas

2018 Artisan Home Tour
Photo: LandMark Photography
Builder: Kroiss Development
Modelo de aseo contemporáneo con armarios abiertos, puertas de armario de madera en tonos medios, paredes multicolor, suelo de madera oscura, lavabo sobreencimera, encimera de madera, suelo marrón y encimeras marrones
Modelo de aseo contemporáneo con armarios abiertos, puertas de armario de madera en tonos medios, paredes multicolor, suelo de madera oscura, lavabo sobreencimera, encimera de madera, suelo marrón y encimeras marrones
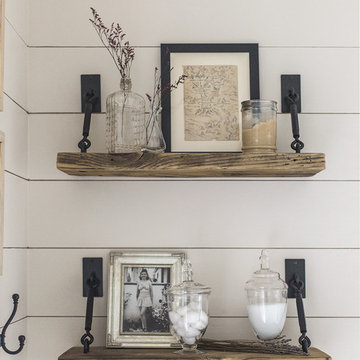
Foto de cuarto de baño principal de estilo de casa de campo de tamaño medio con puertas de armario de madera oscura, ducha doble, baldosas y/o azulejos blancos, suelo de baldosas tipo guijarro, paredes beige, suelo de baldosas tipo guijarro, lavabo sobreencimera, suelo beige y ducha abierta
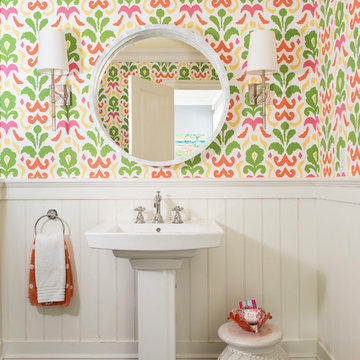
This powder room is given more of a feminine flair. The multi-color abstracted floral pattern wallpaper adds the right amount of color and pattern. Simple polished nickel sconces with bamboo detailing and white linen shades flank either side of the round mother of pearl mirror. A white glazed ceramic elephant stool from Serena and Lily finishes the space with a bit more character.
Photography: Vivian Johnson
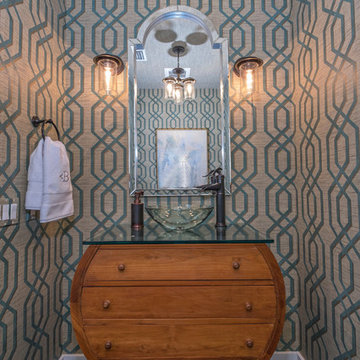
Foto de cuarto de baño costero pequeño con armarios tipo mueble, puertas de armario de madera oscura, suelo de madera oscura, aseo y ducha, lavabo sobreencimera y encimera de vidrio

In 2014, we were approached by a couple to achieve a dream space within their existing home. They wanted to expand their existing bar, wine, and cigar storage into a new one-of-a-kind room. Proud of their Italian heritage, they also wanted to bring an “old-world” feel into this project to be reminded of the unique character they experienced in Italian cellars. The dramatic tone of the space revolves around the signature piece of the project; a custom milled stone spiral stair that provides access from the first floor to the entry of the room. This stair tower features stone walls, custom iron handrails and spindles, and dry-laid milled stone treads and riser blocks. Once down the staircase, the entry to the cellar is through a French door assembly. The interior of the room is clad with stone veneer on the walls and a brick barrel vault ceiling. The natural stone and brick color bring in the cellar feel the client was looking for, while the rustic alder beams, flooring, and cabinetry help provide warmth. The entry door sequence is repeated along both walls in the room to provide rhythm in each ceiling barrel vault. These French doors also act as wine and cigar storage. To allow for ample cigar storage, a fully custom walk-in humidor was designed opposite the entry doors. The room is controlled by a fully concealed, state-of-the-art HVAC smoke eater system that allows for cigar enjoyment without any odor.

The different elements in the cabana bath make it very charming.
Diseño de cuarto de baño costero de tamaño medio con lavabo de seno grande, ducha abierta, sanitario de dos piezas, baldosas y/o azulejos blancos, paredes beige, ducha abierta, suelo de baldosas tipo guijarro, aseo y ducha y suelo multicolor
Diseño de cuarto de baño costero de tamaño medio con lavabo de seno grande, ducha abierta, sanitario de dos piezas, baldosas y/o azulejos blancos, paredes beige, ducha abierta, suelo de baldosas tipo guijarro, aseo y ducha y suelo multicolor
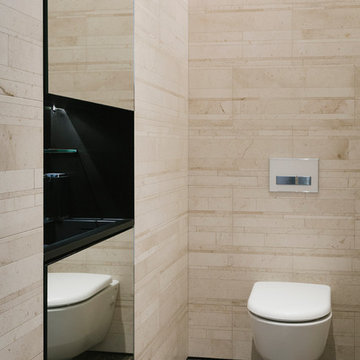
Daniel Shea
Modelo de cuarto de baño principal actual con sanitario de pared, baldosas y/o azulejos beige, suelo de madera oscura, baldosas y/o azulejos de piedra, paredes marrones y lavabo sobreencimera
Modelo de cuarto de baño principal actual con sanitario de pared, baldosas y/o azulejos beige, suelo de madera oscura, baldosas y/o azulejos de piedra, paredes marrones y lavabo sobreencimera

This powder room has a white wooden vanity and silver, reflective tile backsplash. A grey and white leaf wallpaper lines the walls. Silver accents are present throughout.

Amazing ADA Bathroom with Folding Mahogany Bench, Custom Mahogany Sink Top, Curb-less Shower, Wall Hung Dual Flush Toilet, Hand Shower with Transfer Valve and Safety Grab Bars

Small powder bathroom with floral purple wallpaper and an eclectic mirror.
Foto de aseo de pie tradicional renovado pequeño con paredes púrpuras, suelo de madera oscura, lavabo con pedestal, suelo marrón y papel pintado
Foto de aseo de pie tradicional renovado pequeño con paredes púrpuras, suelo de madera oscura, lavabo con pedestal, suelo marrón y papel pintado

A complete home remodel, our #AJMBLifeInTheSuburbs project is the perfect Westfield, NJ story of keeping the charm in town. Our homeowners had a vision to blend their updated and current style with the original character that was within their home. Think dark wood millwork, original stained glass windows, and quirky little spaces. The end result is the perfect blend of historical Westfield charm paired with today's modern style.
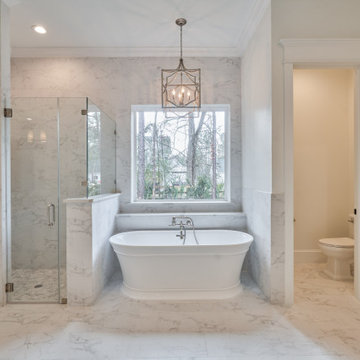
Ejemplo de cuarto de baño principal, doble y a medida grande con armarios con paneles empotrados, puertas de armario grises, bañera exenta, ducha esquinera, sanitario de una pieza, paredes blancas, suelo de baldosas tipo guijarro, lavabo bajoencimera, suelo gris, ducha con puerta con bisagras, encimeras grises y cuarto de baño

Foto de cuarto de baño único y a medida clásico renovado pequeño con puertas de armario azules, paredes azules, suelo de madera oscura, lavabo bajoencimera, encimera de mármol, suelo marrón, encimeras blancas, papel pintado y papel pintado
18.486 fotos de baños con suelo de madera oscura y suelo de baldosas tipo guijarro
1

