21.549 fotos de baños con suelo de madera en tonos medios y suelo de contrachapado
Filtrar por
Presupuesto
Ordenar por:Popular hoy
101 - 120 de 21.549 fotos
Artículo 1 de 3
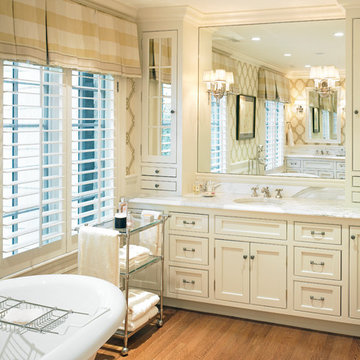
Foto de cuarto de baño principal clásico de tamaño medio con bañera exenta, lavabo bajoencimera, puertas de armario blancas, encimera de mármol, paredes blancas, suelo de madera en tonos medios y armarios con paneles empotrados

Local craftsmen and sculptors were engaged for the 'tansu' tub, uniquely carved bathroom door, entry bench, dining room table made of reused bowling lane, and custom pot rack over the kitchen island.
© www.edwardcaldwellphoto.com
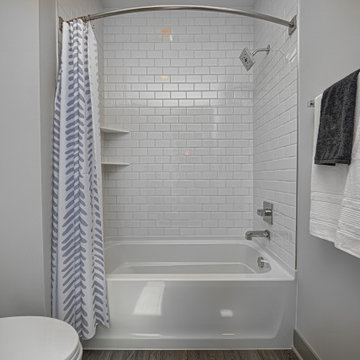
Explore urban luxury living in this new build along the scenic Midland Trace Trail, featuring modern industrial design, high-end finishes, and breathtaking views.
Exuding elegance, this bathroom features a spacious vanity complemented by a round mirror, a bathtub, and elegant subway tiles, creating a serene retreat.
Project completed by Wendy Langston's Everything Home interior design firm, which serves Carmel, Zionsville, Fishers, Westfield, Noblesville, and Indianapolis.
For more about Everything Home, see here: https://everythinghomedesigns.com/
To learn more about this project, see here:
https://everythinghomedesigns.com/portfolio/midland-south-luxury-townhome-westfield/

Experience urban sophistication meets artistic flair in this unique Chicago residence. Combining urban loft vibes with Beaux Arts elegance, it offers 7000 sq ft of modern luxury. Serene interiors, vibrant patterns, and panoramic views of Lake Michigan define this dreamy lakeside haven.
Every detail in this powder room exudes sophistication. Earthy backsplash tiles impressed with tiny blue dots complement the navy blue faucet, while organic frosted glass and oak pendants add a touch of minimal elegance.
---
Joe McGuire Design is an Aspen and Boulder interior design firm bringing a uniquely holistic approach to home interiors since 2005.
For more about Joe McGuire Design, see here: https://www.joemcguiredesign.com/
To learn more about this project, see here:
https://www.joemcguiredesign.com/lake-shore-drive

Custom built-in cabinetry
Ejemplo de cuarto de baño principal, único y a medida tradicional renovado extra grande con armarios con rebordes decorativos, puertas de armario blancas, bañera exenta, ducha a ras de suelo, paredes blancas, suelo de madera en tonos medios, lavabo integrado, encimera de cuarzo compacto, suelo marrón, ducha con puerta con bisagras, encimeras blancas y banco de ducha
Ejemplo de cuarto de baño principal, único y a medida tradicional renovado extra grande con armarios con rebordes decorativos, puertas de armario blancas, bañera exenta, ducha a ras de suelo, paredes blancas, suelo de madera en tonos medios, lavabo integrado, encimera de cuarzo compacto, suelo marrón, ducha con puerta con bisagras, encimeras blancas y banco de ducha

This 1964 Preston Hollow home was in the perfect location and had great bones but was not perfect for this family that likes to entertain. They wanted to open up their kitchen up to the den and entry as much as possible, as it was small and completely closed off. They needed significant wine storage and they did want a bar area but not where it was currently located. They also needed a place to stage food and drinks outside of the kitchen. There was a formal living room that was not necessary and a formal dining room that they could take or leave. Those spaces were opened up, the previous formal dining became their new home office, which was previously in the master suite. The master suite was completely reconfigured, removing the old office, and giving them a larger closet and beautiful master bathroom. The game room, which was converted from the garage years ago, was updated, as well as the bathroom, that used to be the pool bath. The closet space in that room was redesigned, adding new built-ins, and giving us more space for a larger laundry room and an additional mudroom that is now accessible from both the game room and the kitchen! They desperately needed a pool bath that was easily accessible from the backyard, without having to walk through the game room, which they had to previously use. We reconfigured their living room, adding a full bathroom that is now accessible from the backyard, fixing that problem. We did a complete overhaul to their downstairs, giving them the house they had dreamt of!
As far as the exterior is concerned, they wanted better curb appeal and a more inviting front entry. We changed the front door, and the walkway to the house that was previously slippery when wet and gave them a more open, yet sophisticated entry when you walk in. We created an outdoor space in their backyard that they will never want to leave! The back porch was extended, built a full masonry fireplace that is surrounded by a wonderful seating area, including a double hanging porch swing. The outdoor kitchen has everything they need, including tons of countertop space for entertaining, and they still have space for a large outdoor dining table. The wood-paneled ceiling and the mix-matched pavers add a great and unique design element to this beautiful outdoor living space. Scapes Incorporated did a fabulous job with their backyard landscaping, making it a perfect daily escape. They even decided to add turf to their entire backyard, keeping minimal maintenance for this busy family. The functionality this family now has in their home gives the true meaning to Living Better Starts Here™.
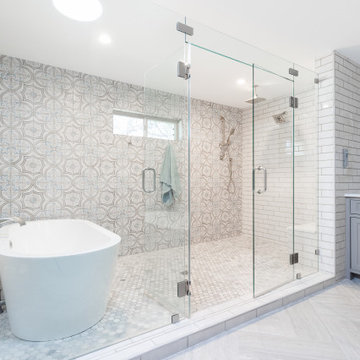
This 1964 Preston Hollow home was in the perfect location and had great bones but was not perfect for this family that likes to entertain. They wanted to open up their kitchen up to the den and entry as much as possible, as it was small and completely closed off. They needed significant wine storage and they did want a bar area but not where it was currently located. They also needed a place to stage food and drinks outside of the kitchen. There was a formal living room that was not necessary and a formal dining room that they could take or leave. Those spaces were opened up, the previous formal dining became their new home office, which was previously in the master suite. The master suite was completely reconfigured, removing the old office, and giving them a larger closet and beautiful master bathroom. The game room, which was converted from the garage years ago, was updated, as well as the bathroom, that used to be the pool bath. The closet space in that room was redesigned, adding new built-ins, and giving us more space for a larger laundry room and an additional mudroom that is now accessible from both the game room and the kitchen! They desperately needed a pool bath that was easily accessible from the backyard, without having to walk through the game room, which they had to previously use. We reconfigured their living room, adding a full bathroom that is now accessible from the backyard, fixing that problem. We did a complete overhaul to their downstairs, giving them the house they had dreamt of!
As far as the exterior is concerned, they wanted better curb appeal and a more inviting front entry. We changed the front door, and the walkway to the house that was previously slippery when wet and gave them a more open, yet sophisticated entry when you walk in. We created an outdoor space in their backyard that they will never want to leave! The back porch was extended, built a full masonry fireplace that is surrounded by a wonderful seating area, including a double hanging porch swing. The outdoor kitchen has everything they need, including tons of countertop space for entertaining, and they still have space for a large outdoor dining table. The wood-paneled ceiling and the mix-matched pavers add a great and unique design element to this beautiful outdoor living space. Scapes Incorporated did a fabulous job with their backyard landscaping, making it a perfect daily escape. They even decided to add turf to their entire backyard, keeping minimal maintenance for this busy family. The functionality this family now has in their home gives the true meaning to Living Better Starts Here™.

Stylish Productions
Modelo de aseo a medida costero con armarios con rebordes decorativos, puertas de armario blancas, paredes multicolor, suelo de madera en tonos medios, lavabo bajoencimera, suelo marrón, encimeras grises, boiserie y papel pintado
Modelo de aseo a medida costero con armarios con rebordes decorativos, puertas de armario blancas, paredes multicolor, suelo de madera en tonos medios, lavabo bajoencimera, suelo marrón, encimeras grises, boiserie y papel pintado

Download our free ebook, Creating the Ideal Kitchen. DOWNLOAD NOW
I am still sometimes shocked myself at how much of a difference a kitchen remodel can make in a space, you think I would know by now! This was one of those jobs. The small U-shaped room was a bit cramped, a bit dark and a bit dated. A neighboring sunroom/breakfast room addition was awkwardly used, and most of the time the couple hung out together at the small peninsula.
The client wish list included a larger, lighter kitchen with an island that would seat 7 people. They have a large family and wanted to be able to gather and entertain in the space. Right outside is a lovely backyard and patio with a fireplace, so having easy access and flow to that area was also important.
Our first move was to eliminate the wall between kitchen and breakfast room, which we anticipated would need a large beam and some structural maneuvering since it was the old exterior wall. However, what we didn’t anticipate was that the stucco exterior of the original home was layered over hollow clay tiles which was impossible to shore up in the typical manner. After much back and forth with our structural team, we were able to develop a plan to shore the wall and install a large steal & wood structural beam with minimal disruption to the original floor plan. That was important because we had already ordered everything customized to fit the plan.
We all breathed a collective sigh of relief once that part was completed. Now we could move on to building the kitchen we had all been waiting for. Oh, and let’s not forget that this was all being done amidst COVID 2020.
We covered the rough beam with cedar and stained it to coordinate with the floors. It’s actually one of my favorite elements in the space. The homeowners now have a big beautiful island that seats up to 7 people and has a wonderful flow to the outdoor space just like they wanted. The large island provides not only seating but also substantial prep area perfectly situated between the sink and cooktop. In addition to a built-in oven below the large gas cooktop, there is also a steam oven to the left of the sink. The steam oven is great for baking as well for heating daily meals without having to heat up the large oven.
The other side of the room houses a substantial pantry, the refrigerator, a small bar area as well as a TV.
The homeowner fell in love the with the Aqua quartzite that is on the island, so we married that with a custom mosaic in a similar tone behind the cooktop. Soft white cabinetry, Cambria quartz and Thassos marble subway tile complete the soft traditional look. Gold accents, wood wrapped beams and oak barstools add warmth the room. The little powder room was also included in the project. Some fun wallpaper, a vanity with a pop of color and pretty fixtures and accessories finish off this cute little space.
Designed by: Susan Klimala, CKD, CBD
Photography by: Michael Kaskel
For more information on kitchen and bath design ideas go to: www.kitchenstudio-ge.com

$15,000- $25,000
Imagen de cuarto de baño único y de pie actual pequeño con armarios con paneles lisos, puertas de armario grises, combinación de ducha y bañera, sanitario de una pieza, baldosas y/o azulejos blancas y negros, baldosas y/o azulejos de cerámica, paredes grises, suelo de madera en tonos medios, encimera de granito, suelo marrón, ducha con cortina y encimeras beige
Imagen de cuarto de baño único y de pie actual pequeño con armarios con paneles lisos, puertas de armario grises, combinación de ducha y bañera, sanitario de una pieza, baldosas y/o azulejos blancas y negros, baldosas y/o azulejos de cerámica, paredes grises, suelo de madera en tonos medios, encimera de granito, suelo marrón, ducha con cortina y encimeras beige
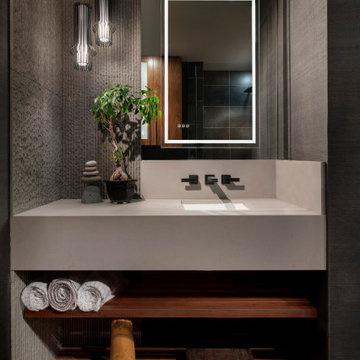
Foto de cuarto de baño único y flotante contemporáneo con baldosas y/o azulejos grises, paredes grises, suelo de madera en tonos medios, lavabo bajoencimera, suelo marrón, encimeras grises y papel pintado
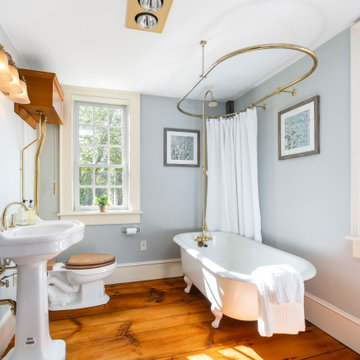
Modelo de cuarto de baño único campestre con bañera con patas, combinación de ducha y bañera, paredes grises, suelo de madera en tonos medios, lavabo con pedestal, suelo marrón y ducha con cortina

The guest powder room has a floating weathered wood vanity with gold accents and fixtures. A textured gray wallpaper with gold accents ties it all together.
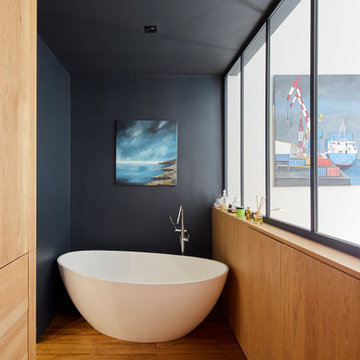
Découvrez l'intérieur et la décoration haut de gamme de ce bien exceptionnel !
Ejemplo de cuarto de baño actual de tamaño medio con bañera exenta, paredes negras, suelo marrón y suelo de madera en tonos medios
Ejemplo de cuarto de baño actual de tamaño medio con bañera exenta, paredes negras, suelo marrón y suelo de madera en tonos medios
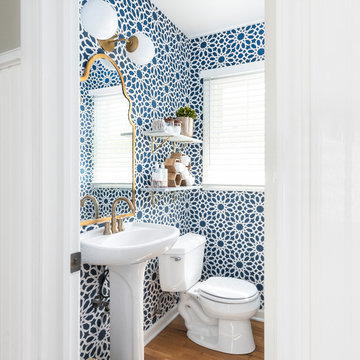
This small powder room was given a dramatic update with bold geometric wallpaper, funky brass mirror, lighting, and faucet, and brass and marble shelving with unique decorative accents. Photography by Picture Perfect House
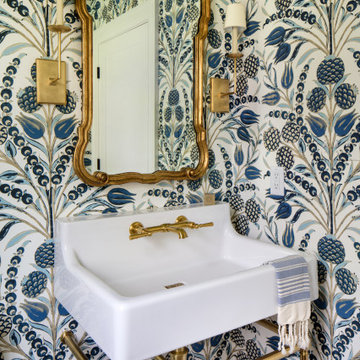
Foto de aseo marinero pequeño con urinario, paredes azules, suelo de madera en tonos medios, lavabo con pedestal, suelo marrón y encimeras blancas
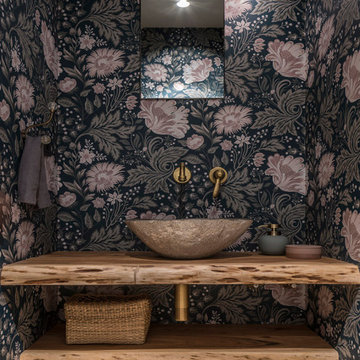
Proyecto realizado por The Room Studio
Fotografías: Mauricio Fuertes
Modelo de aseo romántico pequeño con armarios abiertos, puertas de armario beige, paredes beige, suelo de madera en tonos medios, lavabo sobreencimera, encimera de madera, suelo marrón y encimeras marrones
Modelo de aseo romántico pequeño con armarios abiertos, puertas de armario beige, paredes beige, suelo de madera en tonos medios, lavabo sobreencimera, encimera de madera, suelo marrón y encimeras marrones
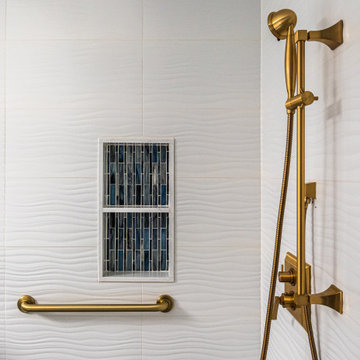
Foto de cuarto de baño principal tradicional renovado de tamaño medio con armarios tipo vitrina, puertas de armario de madera en tonos medios, bañera encastrada, ducha esquinera, baldosas y/o azulejos blancos, baldosas y/o azulejos de porcelana, paredes azules, suelo de madera en tonos medios, lavabo bajoencimera, encimera de cuarzo compacto, suelo multicolor, ducha con puerta con bisagras y encimeras blancas
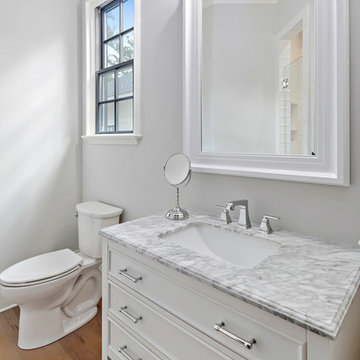
Diseño de cuarto de baño infantil clásico de tamaño medio con armarios tipo mueble, puertas de armario blancas y suelo de madera en tonos medios
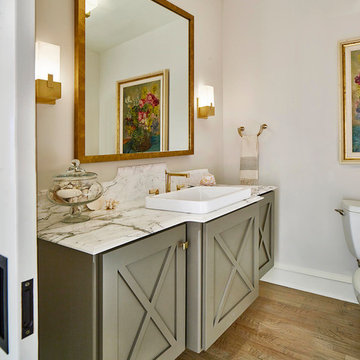
Diseño de aseo tradicional renovado con puertas de armario grises, paredes grises, suelo de madera en tonos medios, lavabo encastrado, suelo marrón y encimeras blancas
21.549 fotos de baños con suelo de madera en tonos medios y suelo de contrachapado
6

