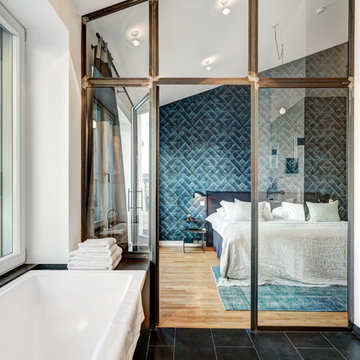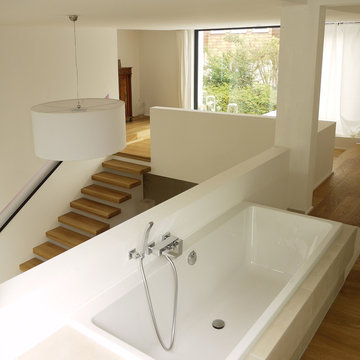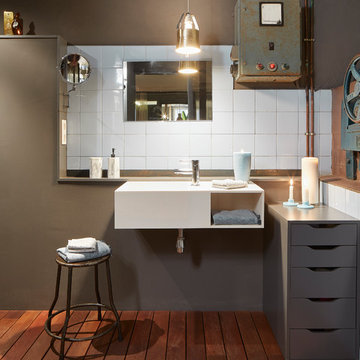6 fotos de baños con suelo de madera en tonos medios
Filtrar por
Presupuesto
Ordenar por:Popular hoy
1 - 6 de 6 fotos
Artículo 1 de 3

Photography by Eduard Hueber / archphoto
North and south exposures in this 3000 square foot loft in Tribeca allowed us to line the south facing wall with two guest bedrooms and a 900 sf master suite. The trapezoid shaped plan creates an exaggerated perspective as one looks through the main living space space to the kitchen. The ceilings and columns are stripped to bring the industrial space back to its most elemental state. The blackened steel canopy and blackened steel doors were designed to complement the raw wood and wrought iron columns of the stripped space. Salvaged materials such as reclaimed barn wood for the counters and reclaimed marble slabs in the master bathroom were used to enhance the industrial feel of the space.

Design: Studio Sandra Pauquet
Modelo de cuarto de baño actual grande con paredes blancas, suelo de madera en tonos medios y suelo marrón
Modelo de cuarto de baño actual grande con paredes blancas, suelo de madera en tonos medios y suelo marrón

k2 architekten
Foto de cuarto de baño actual de tamaño medio con bañera encastrada, paredes blancas, baldosas y/o azulejos beige y suelo de madera en tonos medios
Foto de cuarto de baño actual de tamaño medio con bañera encastrada, paredes blancas, baldosas y/o azulejos beige y suelo de madera en tonos medios

Ejemplo de cuarto de baño urbano con paredes grises, suelo de madera en tonos medios, lavabo suspendido, suelo marrón y baldosas y/o azulejos blancos

Photography by Eduard Hueber / archphoto
North and south exposures in this 3000 square foot loft in Tribeca allowed us to line the south facing wall with two guest bedrooms and a 900 sf master suite. The trapezoid shaped plan creates an exaggerated perspective as one looks through the main living space space to the kitchen. The ceilings and columns are stripped to bring the industrial space back to its most elemental state. The blackened steel canopy and blackened steel doors were designed to complement the raw wood and wrought iron columns of the stripped space. Salvaged materials such as reclaimed barn wood for the counters and reclaimed marble slabs in the master bathroom were used to enhance the industrial feel of the space.

Photography by Eduard Hueber / archphoto
North and south exposures in this 3000 square foot loft in Tribeca allowed us to line the south facing wall with two guest bedrooms and a 900 sf master suite. The trapezoid shaped plan creates an exaggerated perspective as one looks through the main living space space to the kitchen. The ceilings and columns are stripped to bring the industrial space back to its most elemental state. The blackened steel canopy and blackened steel doors were designed to complement the raw wood and wrought iron columns of the stripped space. Salvaged materials such as reclaimed barn wood for the counters and reclaimed marble slabs in the master bathroom were used to enhance the industrial feel of the space.
6 fotos de baños con suelo de madera en tonos medios
1

