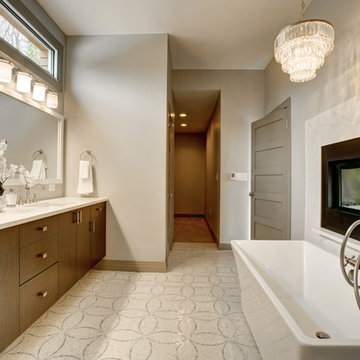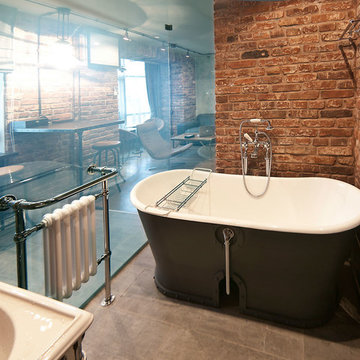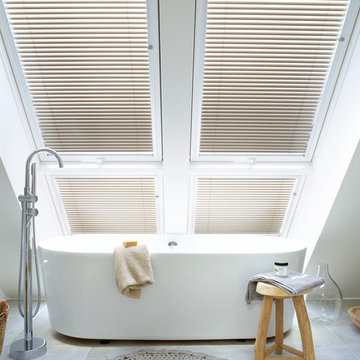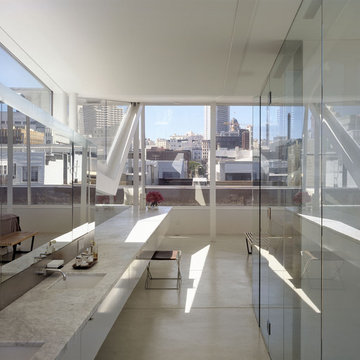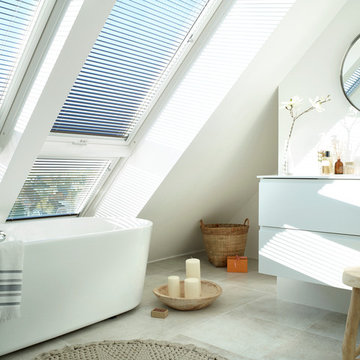72 fotos de baños
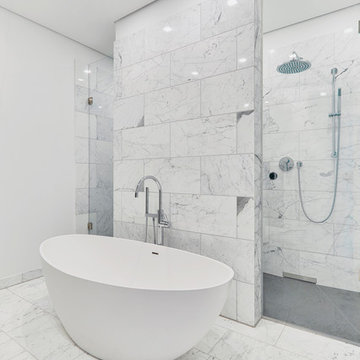
Objekt mit ca. 320 qm auf zwei Etagen. Der Zeitaufwand für 21 Motive betrug ca. 5 Stunden. Die Bildbearbeitung für das gesamte Objekt wurde in einem Tag gemacht.
www.axelkranz.de
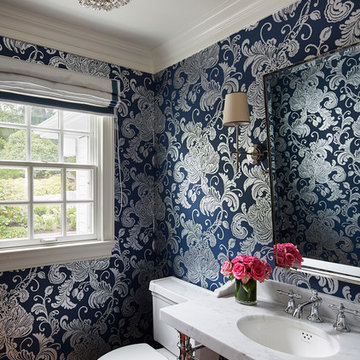
Martha O'Hara Interiors, Interior Design & Photo Styling | Corey Gaffer Photography
Please Note: All “related,” “similar,” and “sponsored” products tagged or listed by Houzz are not actual products pictured. They have not been approved by Martha O’Hara Interiors nor any of the professionals credited. For information about our work, please contact design@oharainteriors.com.

Photography by Eduard Hueber / archphoto
North and south exposures in this 3000 square foot loft in Tribeca allowed us to line the south facing wall with two guest bedrooms and a 900 sf master suite. The trapezoid shaped plan creates an exaggerated perspective as one looks through the main living space space to the kitchen. The ceilings and columns are stripped to bring the industrial space back to its most elemental state. The blackened steel canopy and blackened steel doors were designed to complement the raw wood and wrought iron columns of the stripped space. Salvaged materials such as reclaimed barn wood for the counters and reclaimed marble slabs in the master bathroom were used to enhance the industrial feel of the space.
Encuentra al profesional adecuado para tu proyecto
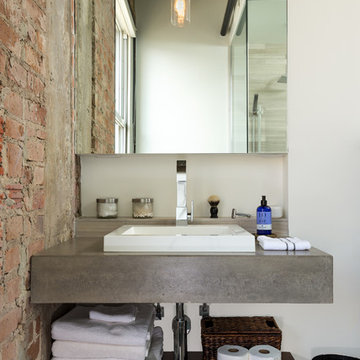
Peter Molick
Foto de cuarto de baño urbano con encimera de cemento y paredes blancas
Foto de cuarto de baño urbano con encimera de cemento y paredes blancas
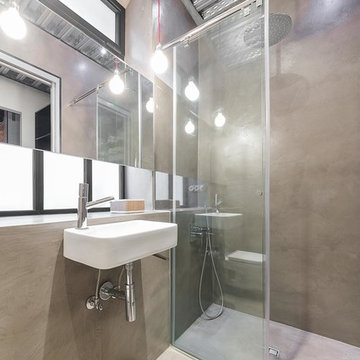
David Benito Cortázar
Modelo de cuarto de baño urbano de tamaño medio con ducha a ras de suelo, paredes grises, suelo de cemento, aseo y ducha, lavabo suspendido, ducha abierta y microcemento
Modelo de cuarto de baño urbano de tamaño medio con ducha a ras de suelo, paredes grises, suelo de cemento, aseo y ducha, lavabo suspendido, ducha abierta y microcemento
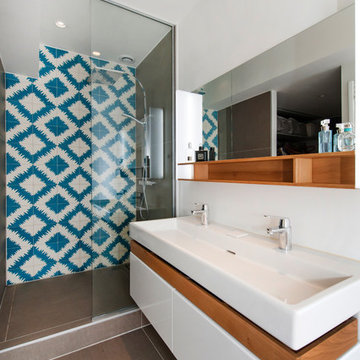
Modelo de cuarto de baño escandinavo con armarios con paneles lisos, puertas de armario blancas, ducha empotrada, baldosas y/o azulejos azules, baldosas y/o azulejos multicolor, baldosas y/o azulejos blancos, paredes blancas, aseo y ducha, lavabo de seno grande y suelo gris
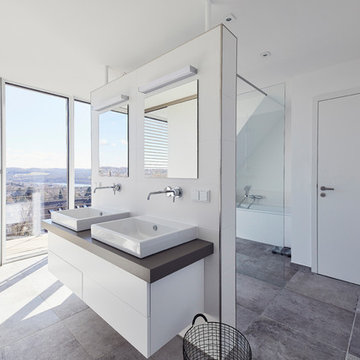
p.gwiazda PHOTOGRAPHIE
Ejemplo de cuarto de baño moderno grande con armarios con paneles lisos, puertas de armario blancas, ducha abierta, baldosas y/o azulejos blancos, baldosas y/o azulejos de cerámica, paredes blancas, suelo de pizarra, aseo y ducha, lavabo sobreencimera, suelo gris, ducha abierta y encimeras marrones
Ejemplo de cuarto de baño moderno grande con armarios con paneles lisos, puertas de armario blancas, ducha abierta, baldosas y/o azulejos blancos, baldosas y/o azulejos de cerámica, paredes blancas, suelo de pizarra, aseo y ducha, lavabo sobreencimera, suelo gris, ducha abierta y encimeras marrones
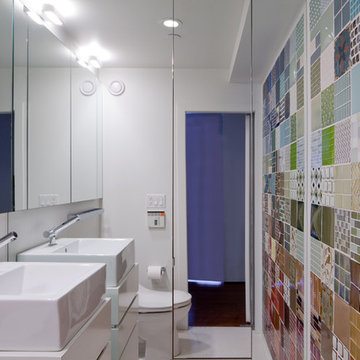
The owners of this 520 square foot, three-level studio loft had a few requests for Turett's design tea,: use sustainable materials throughout; incorporate an eclectic mix of bright colors and textures; gut everything..but preserve two decorative tiles from the existing bathroom for nostalgic value.
TCA drew on its experience with 'green' materials to integrate FSC-certified wood flooring and kitchen cabinets, recycled mosaic glass tiles in the kitchen and bathrooms, no-VOC paint and energy efficient lighting throughout the space. One of the main challenges for TCA was separating the different programmatic areas - ktichen, living room, and sleeping loft -- in an interesting way while maximizing the sense of space in a relatively small volume. The solution was a custom designed double-height screen of movable translucent panels that creates a hybrid room divider, feature wall, shelving system and guard rail.
The three levels distinguished by the system are connected by stainless steel open riser stairs with FSC-certified treads to match the flooring. Creating a setting for the preserved ceramic pieces led to the development of this apartment's one-of-a-kind hidden gem: a 5'x7' powder room wall made of 126 six-inch tiles --each one unique--organized by color gradation.
This complete renovation - from the plumbing fixtures and appliances to the hardware and finishes -- is a perfect example of TCA's ability to integrate sustainable design principles with a client's individual aims.
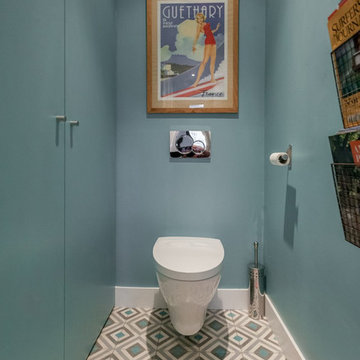
Diseño de aseo actual de tamaño medio con puertas de armario azules, sanitario de pared, paredes azules y suelo de baldosas de cerámica
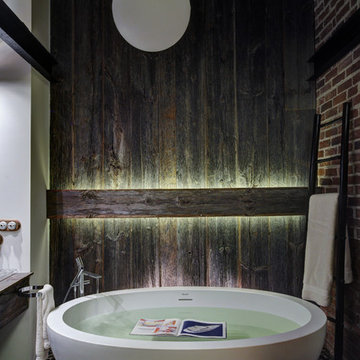
автор проекта - Лев Луговской / Lev Lugovskoy
фотограф - Леонид Черноус / Leonid Chernous
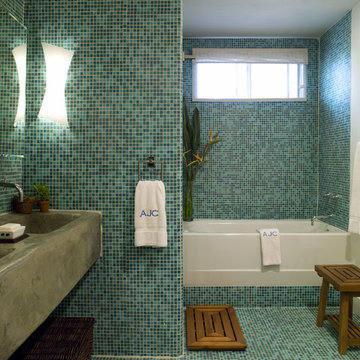
Lori Dennis Interior Design loridennis.com and Ken Hayden photography kenhayden.com colorful loft in Los Angeles.
Modelo de cuarto de baño actual con baldosas y/o azulejos en mosaico
Modelo de cuarto de baño actual con baldosas y/o azulejos en mosaico
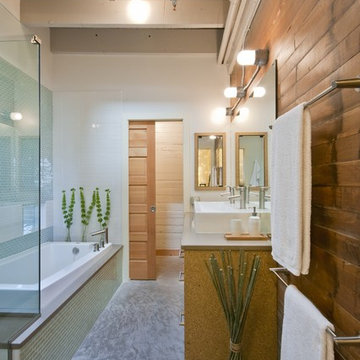
Photos by: Audrey Hall
Imagen de cuarto de baño largo y estrecho urbano con lavabo sobreencimera
Imagen de cuarto de baño largo y estrecho urbano con lavabo sobreencimera
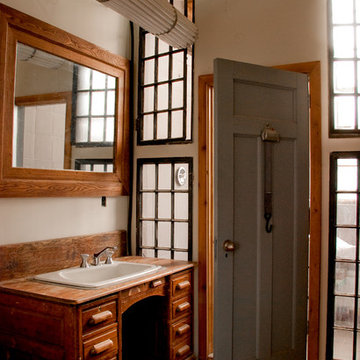
Photo by: Geoff Lackner
Foto de cuarto de baño rústico con encimera de madera
Foto de cuarto de baño rústico con encimera de madera
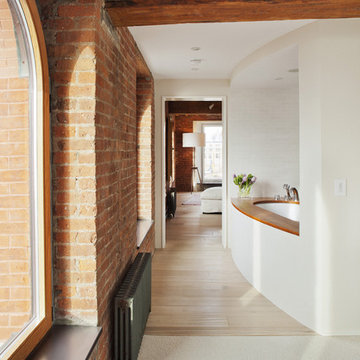
This apartment combination connected upper and lower floors of a TriBeCa loft duplex and retained the fabulous light and view along the Hudson River. In the upper floor, spaces for dining, relaxing and a luxurious master suite were carved out of open space. The lower level of this duplex includes new bedrooms oriented to preserve views of the Hudson River, a sauna, gym and office tucked behind the connecting stair’s volume. We also created a guest apartment with its own private entry, allowing the international family to host visitors while maintaining privacy. All upgrades of services and finishes were completed without disturbing original building details.
Photo by Ofer Wolberger

Sarah Hogan, Mary Weaver, Living etc
Ejemplo de cuarto de baño infantil bohemio pequeño con paredes azules, suelo de mármol, armarios tipo vitrina, bañera encastrada, sanitario de una pieza, baldosas y/o azulejos verdes, baldosas y/o azulejos de cerámica, lavabo tipo consola y encimera de mármol
Ejemplo de cuarto de baño infantil bohemio pequeño con paredes azules, suelo de mármol, armarios tipo vitrina, bañera encastrada, sanitario de una pieza, baldosas y/o azulejos verdes, baldosas y/o azulejos de cerámica, lavabo tipo consola y encimera de mármol
72 fotos de baños
1


