17.376 fotos de baños con suelo de madera clara y suelo de ladrillo
Filtrar por
Presupuesto
Ordenar por:Popular hoy
181 - 200 de 17.376 fotos
Artículo 1 de 3

The Johnson-Thompson House, built c. 1750, has the distinct title as being the oldest structure in Winchester. Many alterations were made over the years to keep up with the times, but most recently it had the great fortune to get just the right family who appreciated and capitalized on its legacy. From the newly installed pine floors with cut, hand driven nails to the authentic rustic plaster walls, to the original timber frame, this 300 year old Georgian farmhouse is a masterpiece of old and new. Together with the homeowners and Cummings Architects, Windhill Builders embarked on a journey to salvage all of the best from this home and recreate what had been lost over time. To celebrate its history and the stories within, rooms and details were preserved where possible, woodwork and paint colors painstakingly matched and blended; the hall and parlor refurbished; the three run open string staircase lovingly restored; and details like an authentic front door with period hinges masterfully created. To accommodate its modern day family an addition was constructed to house a brand new, farmhouse style kitchen with an oversized island topped with reclaimed oak and a unique backsplash fashioned out of brick that was sourced from the home itself. Bathrooms were added and upgraded, including a spa-like retreat in the master bath, but include features like a claw foot tub, a niche with exposed brick and a magnificent barn door, as nods to the past. This renovation is one for the history books!
Eric Roth

Acero Series - Tub assembly
Inspired by the minimal use of metal and precision crafted design of our Matrix Series, the Acero frameless, shower enclosure offers a clean, Architectural statement ideal for any transitional or contemporary bath setting. With built-in adjustability to fit almost any wall condition and a range of glass sizes available, the Acero will complement your bath and stall opening. Acero is constructed with durable, stainless steel hardware combined with 3/8" optimum clear (low-iron), tempered glass that is protected with EnduroShield glass coating. A truly frameless, sliding door is supported by a rectangular stainless steel rail eliminating the typical header. Two machined stainless steel rollers allow you to effortlessly operate the enclosure. Finish choices include Brushed Stainless Steel and High Polished Stainless Steel.

Kohler Bancroft Pedestal sinks, Bancroft single hole lavatory faucets, Drop in tub.
Foto de cuarto de baño principal de estilo de casa de campo grande con bañera encastrada, ducha esquinera, baldosas y/o azulejos marrones, baldosas y/o azulejos de porcelana, paredes verdes, suelo de madera clara, lavabo con pedestal, encimera de acrílico, suelo beige y ducha con puerta con bisagras
Foto de cuarto de baño principal de estilo de casa de campo grande con bañera encastrada, ducha esquinera, baldosas y/o azulejos marrones, baldosas y/o azulejos de porcelana, paredes verdes, suelo de madera clara, lavabo con pedestal, encimera de acrílico, suelo beige y ducha con puerta con bisagras
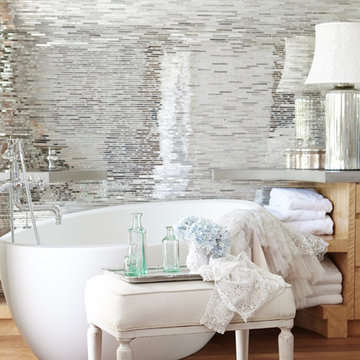
The bathroom is open to the master bedroom creating a relaxing and romantic retreat. The mirror tiled wall adds some glam to the otherwise soft space.
Photo Credit: Amy Neunsinger
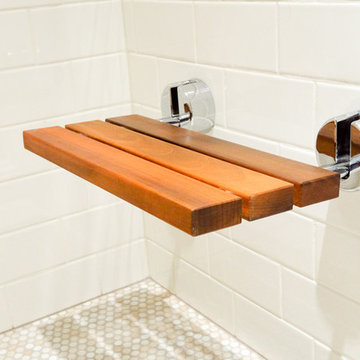
Imagen de cuarto de baño principal contemporáneo pequeño con puertas de armario de madera oscura, baldosas y/o azulejos blancos, baldosas y/o azulejos de cemento, paredes blancas y suelo de madera clara
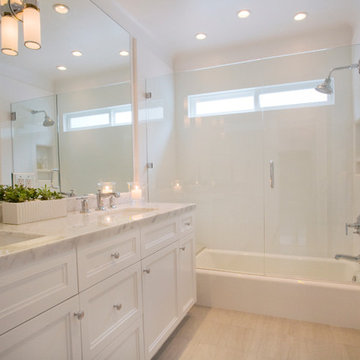
Diseño de cuarto de baño principal contemporáneo grande con lavabo bajoencimera, armarios estilo shaker, puertas de armario blancas, encimera de mármol, bañera empotrada, combinación de ducha y bañera, sanitario de dos piezas, baldosas y/o azulejos blancos, baldosas y/o azulejos de cerámica, paredes blancas y suelo de madera clara
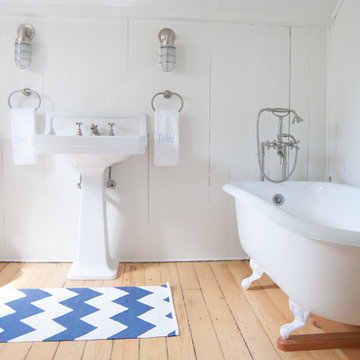
Ejemplo de cuarto de baño principal costero de tamaño medio con bañera con patas, sanitario de dos piezas, paredes blancas, suelo de madera clara y lavabo con pedestal
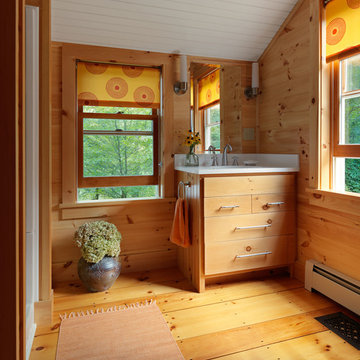
Susan Teare Photography
Foto de cuarto de baño rural con armarios con paneles lisos, puertas de armario de madera clara y suelo de madera clara
Foto de cuarto de baño rural con armarios con paneles lisos, puertas de armario de madera clara y suelo de madera clara
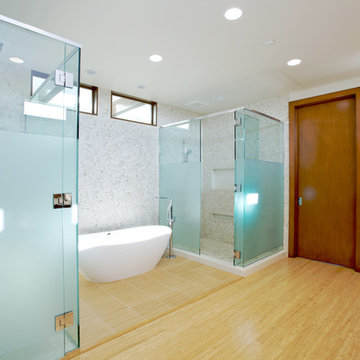
Amelia Cameron
Foto de cuarto de baño principal actual extra grande con bañera exenta, ducha esquinera, baldosas y/o azulejos blancos, paredes blancas, suelo de madera clara, suelo de baldosas tipo guijarro y sanitario de una pieza
Foto de cuarto de baño principal actual extra grande con bañera exenta, ducha esquinera, baldosas y/o azulejos blancos, paredes blancas, suelo de madera clara, suelo de baldosas tipo guijarro y sanitario de una pieza
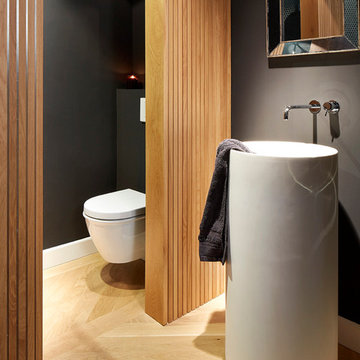
Fotógrafo: Jordi Miralles
Estilista: Daniela Cavestany
Ejemplo de aseo contemporáneo pequeño con sanitario de pared, paredes negras, suelo de madera clara y lavabo con pedestal
Ejemplo de aseo contemporáneo pequeño con sanitario de pared, paredes negras, suelo de madera clara y lavabo con pedestal
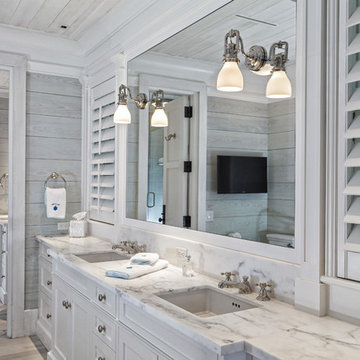
Ron Rosenzweig
Foto de cuarto de baño principal tradicional grande con lavabo bajoencimera, armarios con paneles empotrados, puertas de armario blancas, paredes grises y suelo de madera clara
Foto de cuarto de baño principal tradicional grande con lavabo bajoencimera, armarios con paneles empotrados, puertas de armario blancas, paredes grises y suelo de madera clara
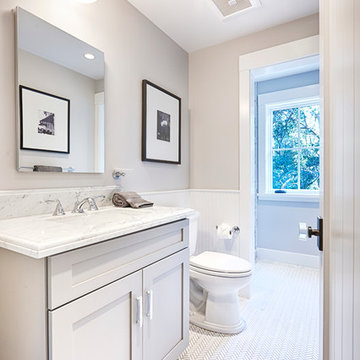
Today’s Vintage Farmhouse by KCS Estates is the perfect pairing of the elegance of simpler times with the sophistication of today’s design sensibility.
Nestled in Homestead Valley this home, located at 411 Montford Ave Mill Valley CA, is 3,383 square feet with 4 bedrooms and 3.5 bathrooms. And features a great room with vaulted, open truss ceilings, chef’s kitchen, private master suite, office, spacious family room, and lawn area. All designed with a timeless grace that instantly feels like home. A natural oak Dutch door leads to the warm and inviting great room featuring vaulted open truss ceilings flanked by a white-washed grey brick fireplace and chef’s kitchen with an over sized island.
The Farmhouse’s sliding doors lead out to the generously sized upper porch with a steel fire pit ideal for casual outdoor living. And it provides expansive views of the natural beauty surrounding the house. An elegant master suite and private home office complete the main living level.
411 Montford Ave Mill Valley CA
Presented by Melissa Crawford

Ejemplo de aseo a medida tradicional pequeño con armarios con rebordes decorativos, puertas de armario blancas, sanitario de dos piezas, suelo de madera clara, encimera de mármol, encimeras blancas y papel pintado

Imagen de aseo a medida clásico renovado grande con puertas de armario azules, paredes multicolor, suelo de madera clara, encimera de cuarzo compacto, suelo beige y encimeras blancas

Modelo de cuarto de baño principal, único y de pie retro de tamaño medio con armarios tipo mueble, puertas de armario de madera oscura, sanitario de dos piezas, paredes blancas, suelo de madera clara, lavabo bajoencimera, encimera de cuarcita, encimeras blancas y papel pintado
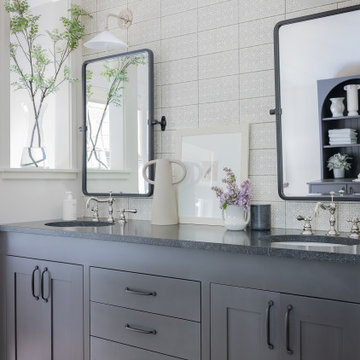
Modelo de cuarto de baño principal, único y a medida campestre grande con armarios con paneles lisos, puertas de armario negras, ducha abierta, baldosas y/o azulejos blancas y negros, baldosas y/o azulejos de cerámica, paredes blancas, suelo de madera clara, encimera de granito y ducha con puerta con bisagras
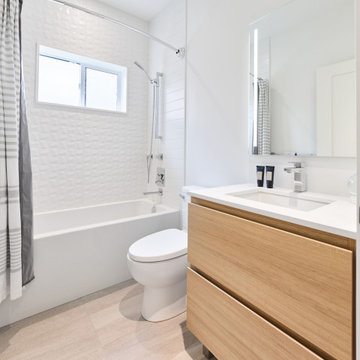
Luxury family bathroom with 3D textured wall tile for bath surround. Floating vanity with LED inset in mirror.
Ejemplo de cuarto de baño de roble, único, flotante y blanco y madera minimalista pequeño con armarios con paneles lisos, puertas de armario de madera clara, bañera encastrada, combinación de ducha y bañera, sanitario de dos piezas, baldosas y/o azulejos blancos, baldosas y/o azulejos de cerámica, paredes blancas, suelo de madera clara, lavabo bajoencimera, encimera de cuarcita, suelo amarillo, ducha con cortina y encimeras blancas
Ejemplo de cuarto de baño de roble, único, flotante y blanco y madera minimalista pequeño con armarios con paneles lisos, puertas de armario de madera clara, bañera encastrada, combinación de ducha y bañera, sanitario de dos piezas, baldosas y/o azulejos blancos, baldosas y/o azulejos de cerámica, paredes blancas, suelo de madera clara, lavabo bajoencimera, encimera de cuarcita, suelo amarillo, ducha con cortina y encimeras blancas

This sophisticated powder bath creates a "wow moment" for guests when they turn the corner. The large geometric pattern on the wallpaper adds dimension and a tactile beaded texture. The custom black and gold vanity cabinet is the star of the show with its brass inlay around the cabinet doors and matching brass hardware. A lovely black and white marble top graces the vanity and compliments the wallpaper. The custom black and gold mirror and a golden lantern complete the space. Finally, white oak wood floors add a touch of warmth and a hot pink orchid packs a colorful punch.
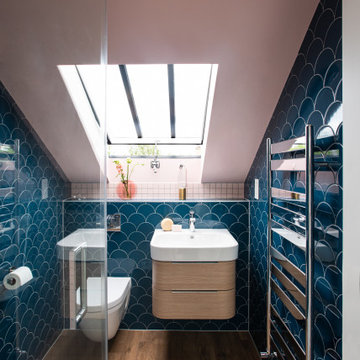
Ejemplo de cuarto de baño único y flotante tradicional renovado pequeño con armarios con paneles lisos, puertas de armario marrones, ducha abierta, sanitario de pared, baldosas y/o azulejos azules, baldosas y/o azulejos de cerámica, paredes rosas, suelo de madera clara, aseo y ducha, lavabo suspendido, suelo marrón y ducha con puerta con bisagras

By reconfiguring the space we were able to create a powder room which is an asset to any home. Three dimensional chevron mosaic tiles made for a beautiful textured backdrop to the elegant freestanding contemporary vanity.
17.376 fotos de baños con suelo de madera clara y suelo de ladrillo
10

