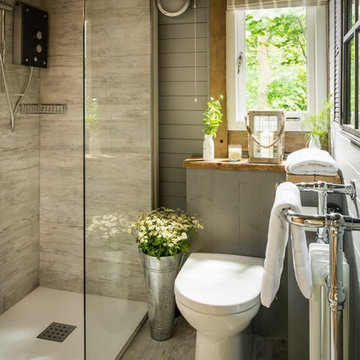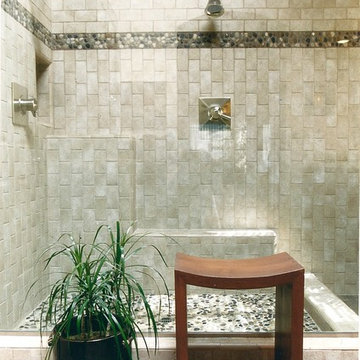21.688 fotos de baños con suelo de madera clara y suelo de baldosas tipo guijarro
Filtrar por
Presupuesto
Ordenar por:Popular hoy
1 - 20 de 21.688 fotos
Artículo 1 de 3

Foto de cuarto de baño principal, único, de pie y blanco y madera actual de tamaño medio con puertas de armario blancas, bañera encastrada, ducha abierta, bidé, paredes blancas, suelo de madera clara, lavabo suspendido, encimera de cuarzo compacto, suelo marrón, ducha con cortina, encimeras blancas, ventanas y armarios con paneles lisos

Diseño de cuarto de baño doble urbano con ducha a ras de suelo, baldosas y/o azulejos blancos, paredes blancas, suelo de madera clara, lavabo de seno grande y suelo multicolor

This full home mid-century remodel project is in an affluent community perched on the hills known for its spectacular views of Los Angeles. Our retired clients were returning to sunny Los Angeles from South Carolina. Amidst the pandemic, they embarked on a two-year-long remodel with us - a heartfelt journey to transform their residence into a personalized sanctuary.
Opting for a crisp white interior, we provided the perfect canvas to showcase the couple's legacy art pieces throughout the home. Carefully curating furnishings that complemented rather than competed with their remarkable collection. It's minimalistic and inviting. We created a space where every element resonated with their story, infusing warmth and character into their newly revitalized soulful home.

Image of Guest Bathroom. In this high contrast bathroom the dark Navy Blue vanity and shower wall tile installed in chevron pattern pop off of this otherwise neutral, white space. The white grout helps to accentuate the tile pattern on the blue accent wall in the shower for more interest.

Photo by Emily Kennedy Photo
Ejemplo de aseo de estilo de casa de campo pequeño con armarios abiertos, puertas de armario de madera en tonos medios, sanitario de dos piezas, paredes blancas, suelo de madera clara, lavabo sobreencimera, encimera de madera, suelo beige y encimeras marrones
Ejemplo de aseo de estilo de casa de campo pequeño con armarios abiertos, puertas de armario de madera en tonos medios, sanitario de dos piezas, paredes blancas, suelo de madera clara, lavabo sobreencimera, encimera de madera, suelo beige y encimeras marrones

Shower detailing
Modelo de cuarto de baño infantil marinero pequeño con armarios estilo shaker, puertas de armario grises, baldosas y/o azulejos blancos, paredes blancas, suelo de madera clara, lavabo bajoencimera, encimera de cuarzo compacto, suelo beige y encimeras blancas
Modelo de cuarto de baño infantil marinero pequeño con armarios estilo shaker, puertas de armario grises, baldosas y/o azulejos blancos, paredes blancas, suelo de madera clara, lavabo bajoencimera, encimera de cuarzo compacto, suelo beige y encimeras blancas

spacecrafting
Modelo de aseo tradicional con lavabo con pedestal, sanitario de dos piezas, paredes multicolor y suelo de madera clara
Modelo de aseo tradicional con lavabo con pedestal, sanitario de dos piezas, paredes multicolor y suelo de madera clara

Classic, timeless and ideally positioned on a sprawling corner lot set high above the street, discover this designer dream home by Jessica Koltun. The blend of traditional architecture and contemporary finishes evokes feelings of warmth while understated elegance remains constant throughout this Midway Hollow masterpiece unlike no other. This extraordinary home is at the pinnacle of prestige and lifestyle with a convenient address to all that Dallas has to offer.

Photos by Roehner + Ryan
Imagen de cuarto de baño doble y flotante moderno con armarios con paneles lisos, bañera exenta, ducha abierta, paredes blancas, suelo de madera clara, lavabo bajoencimera y encimera de cuarzo compacto
Imagen de cuarto de baño doble y flotante moderno con armarios con paneles lisos, bañera exenta, ducha abierta, paredes blancas, suelo de madera clara, lavabo bajoencimera y encimera de cuarzo compacto

Eye-Land: Named for the expansive white oak savanna views, this beautiful 5,200-square foot family home offers seamless indoor/outdoor living with five bedrooms and three baths, and space for two more bedrooms and a bathroom.
The site posed unique design challenges. The home was ultimately nestled into the hillside, instead of placed on top of the hill, so that it didn’t dominate the dramatic landscape. The openness of the savanna exposes all sides of the house to the public, which required creative use of form and materials. The home’s one-and-a-half story form pays tribute to the site’s farming history. The simplicity of the gable roof puts a modern edge on a traditional form, and the exterior color palette is limited to black tones to strike a stunning contrast to the golden savanna.
The main public spaces have oversized south-facing windows and easy access to an outdoor terrace with views overlooking a protected wetland. The connection to the land is further strengthened by strategically placed windows that allow for views from the kitchen to the driveway and auto court to see visitors approach and children play. There is a formal living room adjacent to the front entry for entertaining and a separate family room that opens to the kitchen for immediate family to gather before and after mealtime.

This guest bath has a light and airy feel with an organic element and pop of color. The custom vanity is in a midtown jade aqua-green PPG paint Holy Glen. It provides ample storage while giving contrast to the white and brass elements. A playful use of mixed metal finishes gives the bathroom an up-dated look. The 3 light sconce is gold and black with glass globes that tie the gold cross handle plumbing fixtures and matte black hardware and bathroom accessories together. The quartz countertop has gold veining that adds additional warmth to the space. The acacia wood framed mirror with a natural interior edge gives the bathroom an organic warm feel that carries into the curb-less shower through the use of warn toned river rock. White subway tile in an offset pattern is used on all three walls in the shower and carried over to the vanity backsplash. The shower has a tall niche with quartz shelves providing lots of space for storing shower necessities. The river rock from the shower floor is carried to the back of the niche to add visual interest to the white subway shower wall as well as a black Schluter edge detail. The shower has a frameless glass rolling shower door with matte black hardware to give the this smaller bathroom an open feel and allow the natural light in. There is a gold handheld shower fixture with a cross handle detail that looks amazing against the white subway tile wall. The white Sherwin Williams Snowbound walls are the perfect backdrop to showcase the design elements of the bathroom.
Photography by LifeCreated.

Modern bathroom with paper recycled wallpaper, backlit semi-circle floating mirror, floating live-edge top and marble vessel sink.
Ejemplo de aseo flotante marinero de tamaño medio con puertas de armario blancas, sanitario de dos piezas, paredes grises, suelo de madera clara, lavabo sobreencimera, encimera de madera, suelo beige, encimeras marrones y papel pintado
Ejemplo de aseo flotante marinero de tamaño medio con puertas de armario blancas, sanitario de dos piezas, paredes grises, suelo de madera clara, lavabo sobreencimera, encimera de madera, suelo beige, encimeras marrones y papel pintado

Ejemplo de cuarto de baño principal rústico pequeño con ducha esquinera, sanitario de una pieza, baldosas y/o azulejos grises, baldosas y/o azulejos de cerámica, paredes grises, suelo de madera clara, encimera de madera, suelo gris y ducha abierta

Hello powder room! Photos by: Rod Foster
Ejemplo de aseo costero pequeño con baldosas y/o azulejos beige, baldosas y/o azulejos grises, baldosas y/o azulejos en mosaico, suelo de madera clara, lavabo sobreencimera, encimera de travertino, paredes grises y suelo beige
Ejemplo de aseo costero pequeño con baldosas y/o azulejos beige, baldosas y/o azulejos grises, baldosas y/o azulejos en mosaico, suelo de madera clara, lavabo sobreencimera, encimera de travertino, paredes grises y suelo beige

Greg Reigler
Imagen de cuarto de baño principal minimalista de tamaño medio con puertas de armario con efecto envejecido, sanitario de pared, baldosas y/o azulejos multicolor, baldosas y/o azulejos de porcelana, paredes grises, suelo de baldosas tipo guijarro, lavabo bajoencimera y encimera de cuarzo compacto
Imagen de cuarto de baño principal minimalista de tamaño medio con puertas de armario con efecto envejecido, sanitario de pared, baldosas y/o azulejos multicolor, baldosas y/o azulejos de porcelana, paredes grises, suelo de baldosas tipo guijarro, lavabo bajoencimera y encimera de cuarzo compacto

Photo by Jack Gardner
Imagen de aseo costero pequeño con armarios estilo shaker, puertas de armario grises, sanitario de dos piezas, baldosas y/o azulejos beige, suelo de baldosas tipo guijarro, paredes grises, suelo de baldosas tipo guijarro, lavabo bajoencimera y encimera de cuarzo compacto
Imagen de aseo costero pequeño con armarios estilo shaker, puertas de armario grises, sanitario de dos piezas, baldosas y/o azulejos beige, suelo de baldosas tipo guijarro, paredes grises, suelo de baldosas tipo guijarro, lavabo bajoencimera y encimera de cuarzo compacto

Ejemplo de cuarto de baño urbano con ducha empotrada, baldosas y/o azulejos grises, paredes grises y suelo de baldosas tipo guijarro

Asian/Contemporary master bath with a "Zen" feel.
River rocks line the shower floor and textured tile with glass accents create a tranquil feeling.

Complete Bathroom Remodeling Project;
- Demolition of old Bathroom
- Installation of Shower Tile; Shower Walls and Flooring
- Installation of Clear Glass Shower Door/Enclosure
- Installation of light, Hardwood Flooring
- Installation of sliding Windows, Window Trim and Blinds
- Finish Paint to finish
- All Carpentry, Plumbing, Electrical and Painting requirements per the remodeling project

Ejemplo de aseo flotante marinero grande con puertas de armario negras, sanitario de una pieza, paredes blancas, suelo de madera clara, lavabo suspendido, suelo marrón y machihembrado
21.688 fotos de baños con suelo de madera clara y suelo de baldosas tipo guijarro
1

