94 fotos de baños con suelo de madera clara y madera
Filtrar por
Presupuesto
Ordenar por:Popular hoy
1 - 20 de 94 fotos
Artículo 1 de 3

This powder room features a unique crane wallpaper as well as a dark, high-gloss hex tile lining the walls.
Ejemplo de aseo rural con paredes marrones, encimera de mármol, suelo marrón, madera, papel pintado, baldosas y/o azulejos negros, baldosas y/o azulejos de vidrio y suelo de madera clara
Ejemplo de aseo rural con paredes marrones, encimera de mármol, suelo marrón, madera, papel pintado, baldosas y/o azulejos negros, baldosas y/o azulejos de vidrio y suelo de madera clara

Luxury Bathroom complete with a double walk in Wet Sauna and Dry Sauna. Floor to ceiling glass walls extend the Home Gym Bathroom to feel the ultimate expansion of space.

Ejemplo de sauna rural grande con suelo de madera clara, suelo beige, madera, madera, baldosas y/o azulejos grises y suelo de baldosas tipo guijarro

Diseño de aseo flotante tradicional renovado grande con suelo de madera clara, lavabo sobreencimera, encimera de granito, encimeras grises, madera y madera
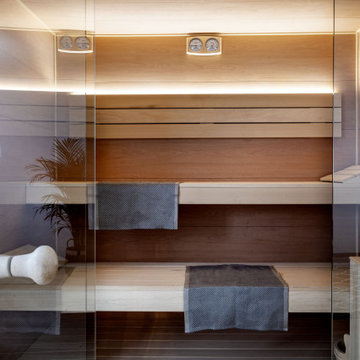
Imagen de sauna tropical de tamaño medio con suelo de madera clara, suelo beige, madera y madera
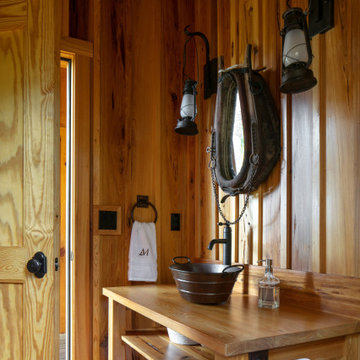
Cabana Cottage- Florida Cracker inspired kitchenette and bath house, separated by a dog-trot
Foto de cuarto de baño único y de pie de estilo de casa de campo de tamaño medio con armarios abiertos, puertas de armario de madera clara, ducha abierta, sanitario de una pieza, suelo de madera clara, aseo y ducha, lavabo sobreencimera, encimera de madera, ducha abierta, banco de ducha y madera
Foto de cuarto de baño único y de pie de estilo de casa de campo de tamaño medio con armarios abiertos, puertas de armario de madera clara, ducha abierta, sanitario de una pieza, suelo de madera clara, aseo y ducha, lavabo sobreencimera, encimera de madera, ducha abierta, banco de ducha y madera
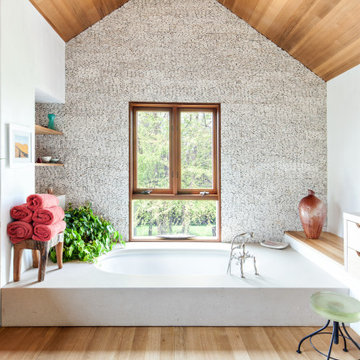
Bathroom
Ejemplo de cuarto de baño principal y a medida contemporáneo grande con armarios con paneles lisos, puertas de armario de madera clara, bañera encastrada sin remate, baldosas y/o azulejos blancos, suelo de madera clara, lavabo integrado, suelo beige, encimeras blancas y madera
Ejemplo de cuarto de baño principal y a medida contemporáneo grande con armarios con paneles lisos, puertas de armario de madera clara, bañera encastrada sin remate, baldosas y/o azulejos blancos, suelo de madera clara, lavabo integrado, suelo beige, encimeras blancas y madera

The seeming simplicity of forms and materiality of Five Shadows is the result of rigorous alignments and geometries, from the stone coursing on the exterior to the sequenced wood-plank coursing of the interior.
Architecture by CLB – Jackson, Wyoming – Bozeman, Montana. Interiors by Philip Nimmo Design.

Luxury Bathroom complete with a double walk in Wet Sauna and Dry Sauna. Floor to ceiling glass walls extend the Home Gym Bathroom to feel the ultimate expansion of space.

Powder Room remodeled and designed by OSSI Design. One of our project at Tarzana, CA.
Modelo de aseo flotante actual con armarios con paneles lisos, puertas de armario negras, paredes negras, suelo de madera clara, lavabo integrado, encimera de mármol, suelo beige, encimeras negras, madera y boiserie
Modelo de aseo flotante actual con armarios con paneles lisos, puertas de armario negras, paredes negras, suelo de madera clara, lavabo integrado, encimera de mármol, suelo beige, encimeras negras, madera y boiserie
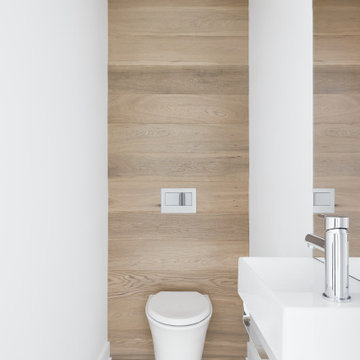
The decision to either renovate the upper and lower units of a duplex or convert them into a single-family home was a no-brainer. Situated on a quiet street in Montreal, the home was the childhood residence of the homeowner, where many memories were made and relationships formed within the neighbourhood. The prospect of living elsewhere wasn’t an option.
A complete overhaul included the re-configuration of three levels to accommodate the dynamic lifestyle of the empty nesters. The potential to create a luminous volume was evident from the onset. With the home backing onto a park, westerly views were exploited by oversized windows and doors. A massive window in the stairwell allows morning sunlight to filter in and create stunning reflections in the open concept living area below.
The staircase is an architectural statement combining two styles of steps, with the extended width of the lower staircase creating a destination to read, while making use of an otherwise awkward space.
White oak dominates the entire home to create a cohesive and natural context. Clean lines, minimal furnishings and white walls allow the small space to breathe.

Ein Bad zum Ruhe finden. Hier drängt sich nichts auf, alles ist harmonisch aufeinander abgestimmt.
Foto de cuarto de baño único y de pie contemporáneo grande con armarios con paneles lisos, puertas de armario beige, bañera encastrada, ducha empotrada, sanitario de pared, baldosas y/o azulejos beige, baldosas y/o azulejos de piedra caliza, paredes beige, suelo de madera clara, aseo y ducha, lavabo integrado, encimera de piedra caliza, suelo beige, ducha abierta, encimeras beige, cuarto de baño y madera
Foto de cuarto de baño único y de pie contemporáneo grande con armarios con paneles lisos, puertas de armario beige, bañera encastrada, ducha empotrada, sanitario de pared, baldosas y/o azulejos beige, baldosas y/o azulejos de piedra caliza, paredes beige, suelo de madera clara, aseo y ducha, lavabo integrado, encimera de piedra caliza, suelo beige, ducha abierta, encimeras beige, cuarto de baño y madera

Diseño de cuarto de baño principal, único y a medida minimalista pequeño con armarios tipo vitrina, puertas de armario blancas, jacuzzi, combinación de ducha y bañera, sanitario de una pieza, baldosas y/o azulejos rojos, baldosas y/o azulejos en mosaico, paredes blancas, suelo de madera clara, lavabo suspendido, suelo beige, ducha con puerta corredera y madera

This gem of a home was designed by homeowner/architect Eric Vollmer. It is nestled in a traditional neighborhood with a deep yard and views to the east and west. Strategic window placement captures light and frames views while providing privacy from the next door neighbors. The second floor maximizes the volumes created by the roofline in vaulted spaces and loft areas. Four skylights illuminate the ‘Nordic Modern’ finishes and bring daylight deep into the house and the stairwell with interior openings that frame connections between the spaces. The skylights are also operable with remote controls and blinds to control heat, light and air supply.
Unique details abound! Metal details in the railings and door jambs, a paneled door flush in a paneled wall, flared openings. Floating shelves and flush transitions. The main bathroom has a ‘wet room’ with the tub tucked under a skylight enclosed with the shower.
This is a Structural Insulated Panel home with closed cell foam insulation in the roof cavity. The on-demand water heater does double duty providing hot water as well as heat to the home via a high velocity duct and HRV system.
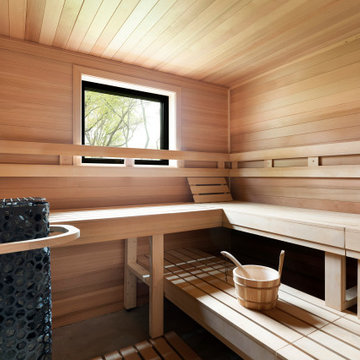
Modelo de cuarto de baño clásico renovado grande con suelo de madera clara, madera y madera
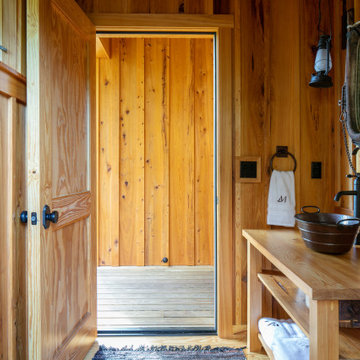
Cabana Cottage- Florida Cracker inspired kitchenette and bath house, separated by a dog-trot
Ejemplo de cuarto de baño único y de pie campestre de tamaño medio con armarios abiertos, puertas de armario de madera clara, ducha abierta, sanitario de una pieza, suelo de madera clara, aseo y ducha, lavabo sobreencimera, encimera de madera, ducha abierta, banco de ducha y madera
Ejemplo de cuarto de baño único y de pie campestre de tamaño medio con armarios abiertos, puertas de armario de madera clara, ducha abierta, sanitario de una pieza, suelo de madera clara, aseo y ducha, lavabo sobreencimera, encimera de madera, ducha abierta, banco de ducha y madera
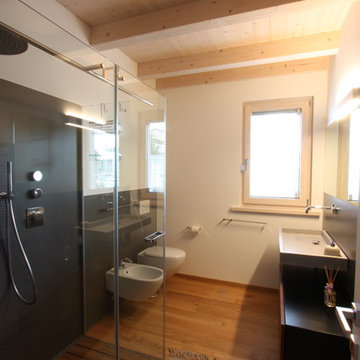
ground floor bathroom
Modelo de cuarto de baño flotante actual de tamaño medio con armarios con rebordes decorativos, puertas de armario marrones, ducha a ras de suelo, sanitario de pared, paredes blancas, suelo de madera clara, aseo y ducha, lavabo tipo consola, encimera de cemento, ducha con puerta con bisagras, encimeras grises y madera
Modelo de cuarto de baño flotante actual de tamaño medio con armarios con rebordes decorativos, puertas de armario marrones, ducha a ras de suelo, sanitario de pared, paredes blancas, suelo de madera clara, aseo y ducha, lavabo tipo consola, encimera de cemento, ducha con puerta con bisagras, encimeras grises y madera
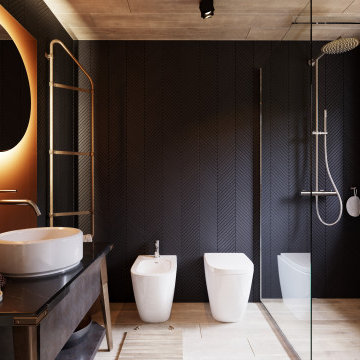
Ejemplo de cuarto de baño único y de pie industrial grande con puertas de armario negras, ducha a ras de suelo, sanitario de dos piezas, baldosas y/o azulejos negros, baldosas y/o azulejos de porcelana, paredes negras, suelo de madera clara, aseo y ducha, lavabo sobreencimera, encimera de mármol, ducha abierta, encimeras negras y madera

This gem of a home was designed by homeowner/architect Eric Vollmer. It is nestled in a traditional neighborhood with a deep yard and views to the east and west. Strategic window placement captures light and frames views while providing privacy from the next door neighbors. The second floor maximizes the volumes created by the roofline in vaulted spaces and loft areas. Four skylights illuminate the ‘Nordic Modern’ finishes and bring daylight deep into the house and the stairwell with interior openings that frame connections between the spaces. The skylights are also operable with remote controls and blinds to control heat, light and air supply.
Unique details abound! Metal details in the railings and door jambs, a paneled door flush in a paneled wall, flared openings. Floating shelves and flush transitions. The main bathroom has a ‘wet room’ with the tub tucked under a skylight enclosed with the shower.
This is a Structural Insulated Panel home with closed cell foam insulation in the roof cavity. The on-demand water heater does double duty providing hot water as well as heat to the home via a high velocity duct and HRV system.
Architect: Eric Vollmer
Builder: Penny Lane Home Builders
Photographer: Lynn Donaldson
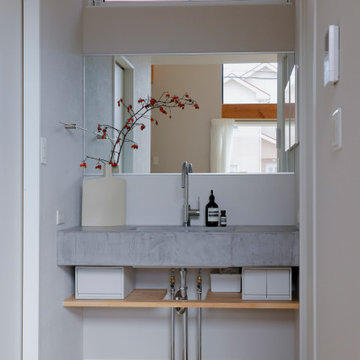
Diseño de aseo flotante y beige nórdico pequeño con armarios abiertos, puertas de armario grises, paredes grises, suelo de madera clara, suelo gris, madera y papel pintado
94 fotos de baños con suelo de madera clara y madera
1

