106 fotos de baños con suelo de ladrillo
Filtrar por
Presupuesto
Ordenar por:Popular hoy
21 - 40 de 106 fotos
Artículo 1 de 3
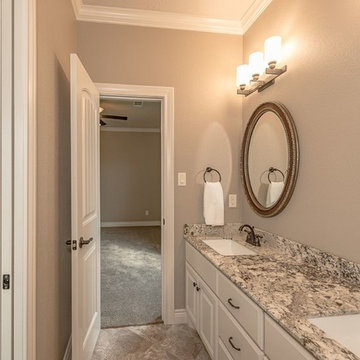
Jack and Jill Bathe with Kent Moore Painted Vanity Cabinet in River Rock
Granite Vanity Top is Alaskan White and the Mirrors are Uttermost Montrose Mirrors
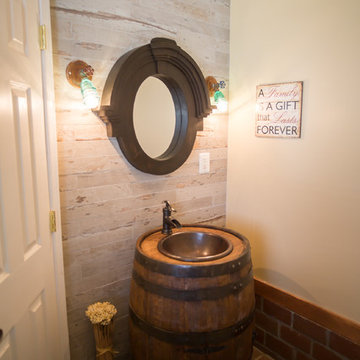
Ejemplo de aseo de estilo de casa de campo pequeño con sanitario de una pieza, paredes blancas, suelo de ladrillo, lavabo encastrado, encimera de madera, suelo marrón, baldosas y/o azulejos marrones, baldosas y/o azulejos de porcelana y encimeras marrones
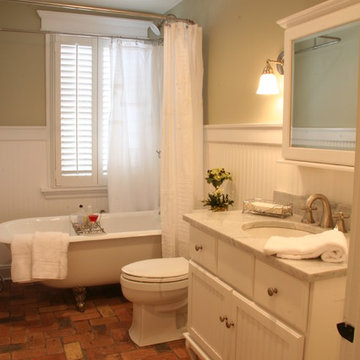
Located on a partially wooded lot in Elburn, Illinois, this home needed an eye-catching interior redo to match the unique period exterior. The residence was originally designed by Bow House, a company that reproduces the look of 300-year old bow roof Cape-Cod style homes. Since typical kitchens in old Cape Cod-style homes tend to run a bit small- or as some would like to say, cozy – this kitchen was in need of plenty of efficient storage to house a modern day family of three.
Advance Design Studio, Ltd. was able to evaluate the kitchen’s adjacent spaces and determine that there were several walls that could be relocated to allow for more usable space in the kitchen. The refrigerator was moved to the newly excavated space and incorporated into a handsome dinette, an intimate banquette, and a new coffee bar area. This allowed for more countertop and prep space in the primary area of the kitchen. It now became possible to incorporate a ball and claw foot tub and a larger vanity in the elegant new full bath that was once just an adjacent guest powder room.
Reclaimed vintage Chicago brick paver flooring was carefully installed in a herringbone pattern to give the space a truly unique touch and feel. And to top off this revamped redo, a handsome custom green-toned island with a distressed black walnut counter top graces the center of the room, the perfect final touch in this charming little kitchen.
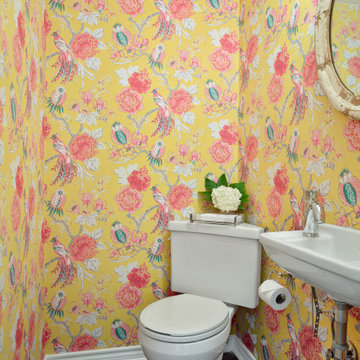
Although this is a very small bathroom it is bursting with personality! Updated chrome fixtures and accessories are from Grohe and Jaclo. The compact suspended white porcelain sink is sourced from Duravit. No one can ignore the joyful wallpaper from Graham & Brown in Chinoiserie Canary. The brick herringbone was existing but it got a deep clean and darker brown stain to revive the floor. The antique mirror and lighting fixture polish off this quaint traditional powder bath.
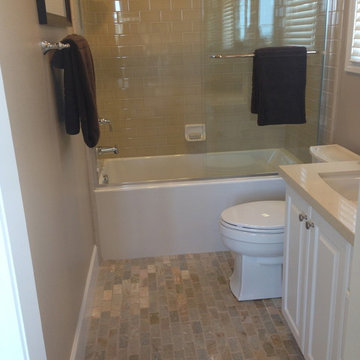
Foto de cuarto de baño clásico pequeño con armarios con paneles con relieve, puertas de armario blancas, bañera empotrada, combinación de ducha y bañera, sanitario de dos piezas, baldosas y/o azulejos beige, baldosas y/o azulejos de cemento, paredes beige, suelo de ladrillo, lavabo bajoencimera, encimera de acrílico, suelo multicolor y ducha con puerta corredera
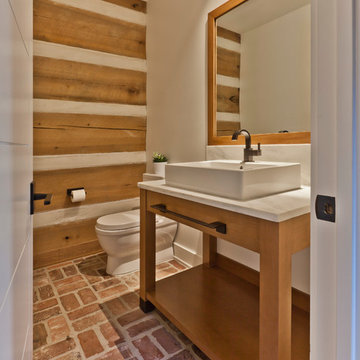
Powder Room retrofitted for a more modern Scandinavian feel while maintaining preexisting log-style walls - New custom Maple vanity and mirror finished to compliment poplar log walls - Interior Architecture: HAUS | Architecture For Modern Lifestyles - Construction Management: Blaze Construction - Photo: HAUS | Architecture
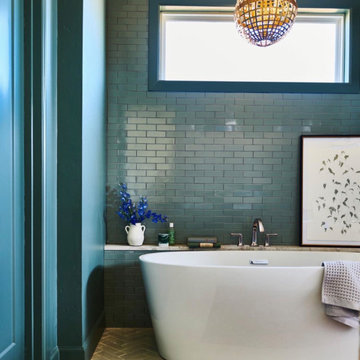
Incorporating earthy-toned thin brick on the floor and grey subway tile on the walls bathes this Master Bathroom in lavish luxury.
DESIGN
High Street Homes
PHOTOS
Jen Morley Burner
Tile Shown: Glazed Thin Brick in Silk, 2x6 in Driftwood, 3" Hexagon in Iron Ore
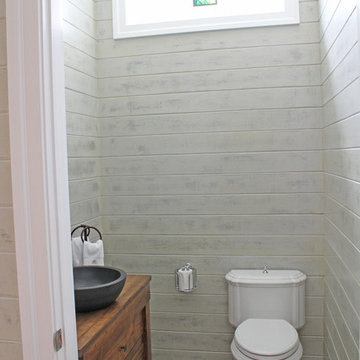
Try a more contemporary look in smaller spaces. A powder room is a great opportunity for a statement vanity!
Meyer Design
Ejemplo de aseo campestre de tamaño medio con armarios tipo mueble, puertas de armario de madera oscura, paredes grises, encimera de madera, suelo marrón, encimeras marrones, sanitario de dos piezas, baldosas y/o azulejos grises, suelo de ladrillo y lavabo sobreencimera
Ejemplo de aseo campestre de tamaño medio con armarios tipo mueble, puertas de armario de madera oscura, paredes grises, encimera de madera, suelo marrón, encimeras marrones, sanitario de dos piezas, baldosas y/o azulejos grises, suelo de ladrillo y lavabo sobreencimera
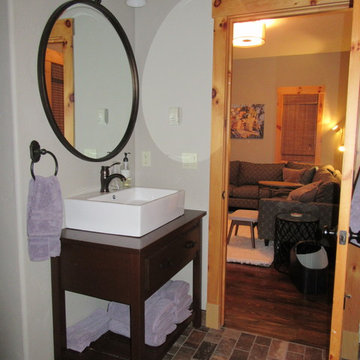
This powder bath got a new look with new lighting and mirror and we refinished the wood vanity to match wood floor and retiled the floor with the brick style porcelain tile. New paint- bronze faucet and hardware and mirror frame to add some rustic touches.
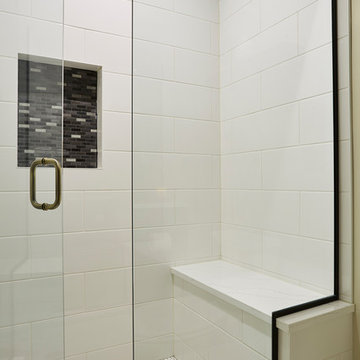
Foto de cuarto de baño de estilo de casa de campo grande con armarios con paneles empotrados, puertas de armario negras, ducha empotrada, sanitario de dos piezas, baldosas y/o azulejos blancas y negros, baldosas y/o azulejos de porcelana, paredes grises, suelo de ladrillo, aseo y ducha, lavabo bajoencimera, encimera de cuarzo compacto, suelo blanco y ducha con puerta con bisagras
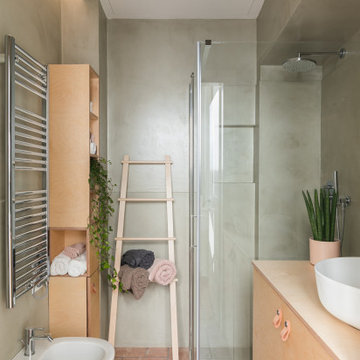
Interno Bagno, rivestito in resina color Salvia. Nicchie ricavate anch'esse trattate in resina. Arredo castomizzato e disegnato su misura con essenza di betulla. Maniclie in cuoio di Ikea.
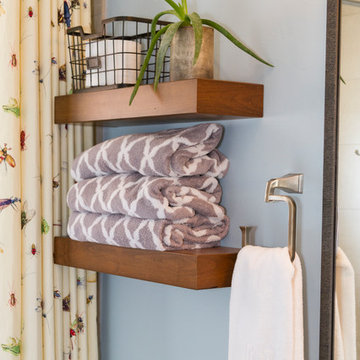
Photography by Jeffery Volker
Modelo de cuarto de baño infantil de estilo americano pequeño con armarios con paneles empotrados, puertas de armario de madera oscura, bañera encastrada sin remate, combinación de ducha y bañera, sanitario de dos piezas, baldosas y/o azulejos blancas y negros, baldosas y/o azulejos de porcelana, paredes azules, suelo de ladrillo, lavabo bajoencimera, encimera de cuarzo compacto, suelo rojo, ducha con cortina y encimeras negras
Modelo de cuarto de baño infantil de estilo americano pequeño con armarios con paneles empotrados, puertas de armario de madera oscura, bañera encastrada sin remate, combinación de ducha y bañera, sanitario de dos piezas, baldosas y/o azulejos blancas y negros, baldosas y/o azulejos de porcelana, paredes azules, suelo de ladrillo, lavabo bajoencimera, encimera de cuarzo compacto, suelo rojo, ducha con cortina y encimeras negras
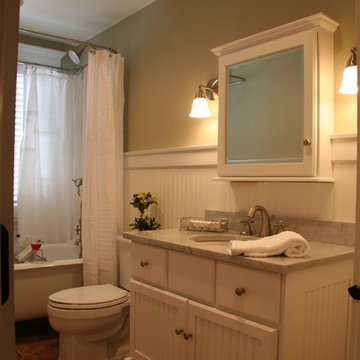
Located on a partially wooded lot in Elburn, Illinois, this home needed an eye-catching interior redo to match the unique period exterior. The residence was originally designed by Bow House, a company that reproduces the look of 300-year old bow roof Cape-Cod style homes. Since typical kitchens in old Cape Cod-style homes tend to run a bit small- or as some would like to say, cozy – this kitchen was in need of plenty of efficient storage to house a modern day family of three.
Advance Design Studio, Ltd. was able to evaluate the kitchen’s adjacent spaces and determine that there were several walls that could be relocated to allow for more usable space in the kitchen. The refrigerator was moved to the newly excavated space and incorporated into a handsome dinette, an intimate banquette, and a new coffee bar area. This allowed for more countertop and prep space in the primary area of the kitchen. It now became possible to incorporate a ball and claw foot tub and a larger vanity in the elegant new full bath that was once just an adjacent guest powder room.
Reclaimed vintage Chicago brick paver flooring was carefully installed in a herringbone pattern to give the space a truly unique touch and feel. And to top off this revamped redo, a handsome custom green-toned island with a distressed black walnut counter top graces the center of the room, the perfect final touch in this charming little kitchen.
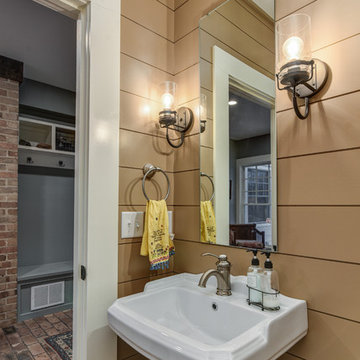
Imagen de aseo de estilo de casa de campo pequeño con paredes beige, suelo de ladrillo y lavabo con pedestal
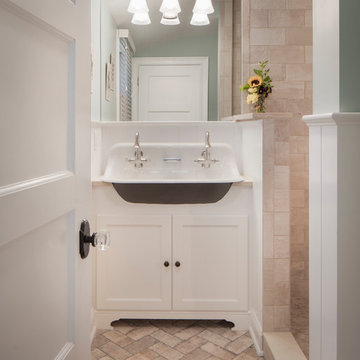
Brookhaven "Presidio Recessed" cabinet in a Nordic White Opaque finish on Maple. Wood-Mode Oil Rubbed Bronze Hardware.
Polarstone "Olympia" Polished Quartz Countertop and Wall Cap. Kohler "Brockaway" Wash Sink in Cast Iron.
Photo: John Martinelli
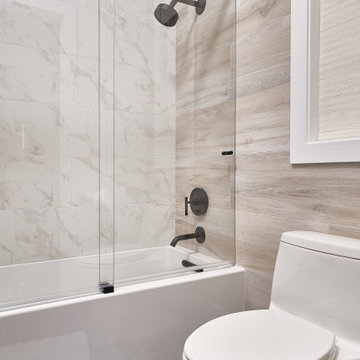
This contemporary bath with alcove tube and glass shower enclosure has a fun combination of wall and floor finishes. Arizona Tile "Themar" for the shower surround tile, "Aequa" field tile for the window wall, and blue, Fireclay Brick floor tile. Kohler toilet and black Kohler Purist shower fixtures, and black barn door hardware for the glass door.
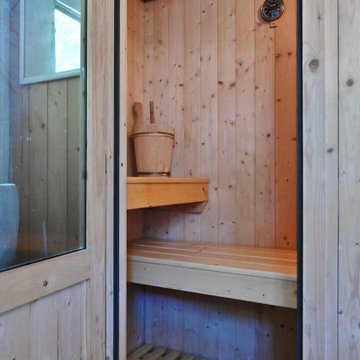
Gli ex stallini sono stati riconvertiti in area relax, con sauna, bagno turco e un salottino da tè. Tutti gli ambienti godono di affacci panoramici sulle colline circostanti.
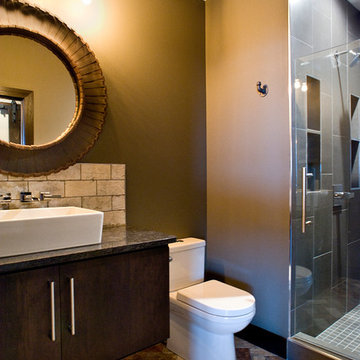
Cipher Imaging
Imagen de cuarto de baño clásico renovado de tamaño medio con armarios con paneles lisos, puertas de armario de madera en tonos medios, baldosas y/o azulejos beige, paredes beige, suelo de ladrillo, aseo y ducha, lavabo sobreencimera, encimera de granito, ducha empotrada, sanitario de dos piezas, suelo multicolor y ducha con puerta con bisagras
Imagen de cuarto de baño clásico renovado de tamaño medio con armarios con paneles lisos, puertas de armario de madera en tonos medios, baldosas y/o azulejos beige, paredes beige, suelo de ladrillo, aseo y ducha, lavabo sobreencimera, encimera de granito, ducha empotrada, sanitario de dos piezas, suelo multicolor y ducha con puerta con bisagras
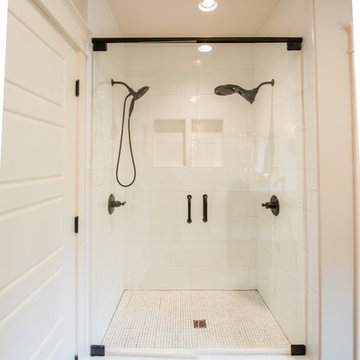
Custom rustic sink, with bronze finishes and herring bone Chicago brick floors.
Modelo de cuarto de baño principal de estilo americano de tamaño medio con armarios abiertos, puertas de armario con efecto envejecido, baldosas y/o azulejos blancos, baldosas y/o azulejos de cemento, paredes beige, suelo de ladrillo, lavabo bajoencimera, encimera de madera, suelo multicolor, ducha con puerta con bisagras y encimeras marrones
Modelo de cuarto de baño principal de estilo americano de tamaño medio con armarios abiertos, puertas de armario con efecto envejecido, baldosas y/o azulejos blancos, baldosas y/o azulejos de cemento, paredes beige, suelo de ladrillo, lavabo bajoencimera, encimera de madera, suelo multicolor, ducha con puerta con bisagras y encimeras marrones
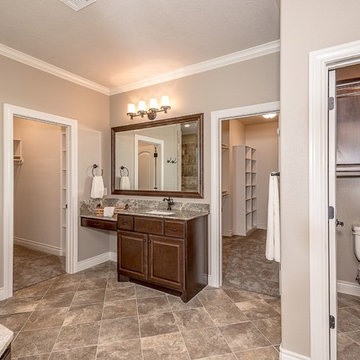
Her Vanity Cabinet with Knee Space
Diseño de cuarto de baño principal rural de tamaño medio con armarios estilo shaker, puertas de armario de madera oscura, bañera empotrada, combinación de ducha y bañera, sanitario de dos piezas, baldosas y/o azulejos marrones, baldosas y/o azulejos de travertino, paredes beige, suelo de ladrillo, lavabo bajoencimera, encimera de granito, suelo marrón y ducha abierta
Diseño de cuarto de baño principal rural de tamaño medio con armarios estilo shaker, puertas de armario de madera oscura, bañera empotrada, combinación de ducha y bañera, sanitario de dos piezas, baldosas y/o azulejos marrones, baldosas y/o azulejos de travertino, paredes beige, suelo de ladrillo, lavabo bajoencimera, encimera de granito, suelo marrón y ducha abierta
106 fotos de baños con suelo de ladrillo
2

