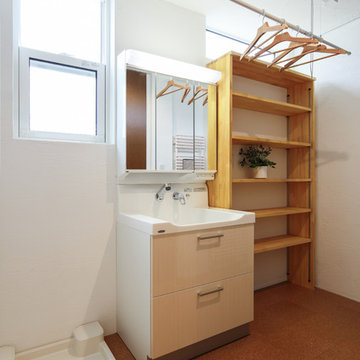474 fotos de baños con suelo de corcho
Filtrar por
Presupuesto
Ordenar por:Popular hoy
61 - 80 de 474 fotos
Artículo 1 de 2
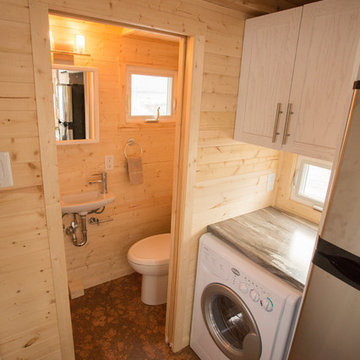
Keith Minchin
Imagen de cuarto de baño de estilo americano pequeño con ducha empotrada, sanitario de dos piezas, paredes marrones, suelo de corcho, lavabo suspendido y encimera de laminado
Imagen de cuarto de baño de estilo americano pequeño con ducha empotrada, sanitario de dos piezas, paredes marrones, suelo de corcho, lavabo suspendido y encimera de laminado
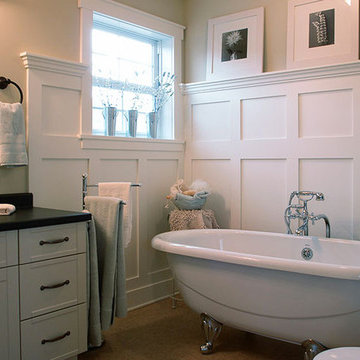
Diseño de cuarto de baño principal clásico de tamaño medio con armarios estilo shaker, puertas de armario blancas, bañera con patas, paredes beige, suelo de corcho, lavabo encastrado, encimera de cuarzo compacto y suelo marrón
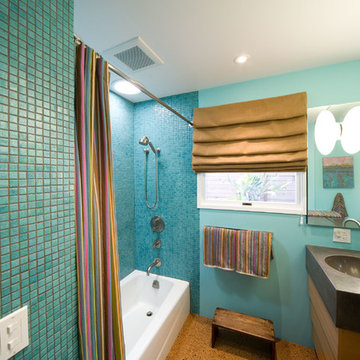
Imagen de cuarto de baño contemporáneo pequeño con lavabo integrado, armarios con paneles lisos, puertas de armario de madera oscura, encimera de cemento, ducha abierta, sanitario de dos piezas, paredes marrones y suelo de corcho
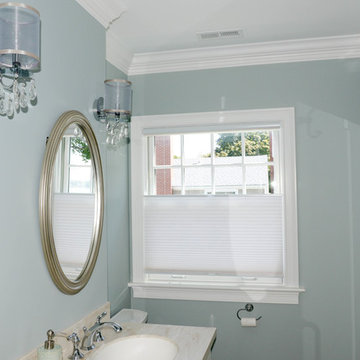
64 Degrees Photography
Monique Sabatino
Modelo de cuarto de baño infantil marinero de tamaño medio con armarios con paneles empotrados, puertas de armario blancas, ducha esquinera, baldosas y/o azulejos beige, baldosas y/o azulejos de cerámica, paredes verdes, suelo de corcho, lavabo bajoencimera, encimera de cuarzo compacto y suelo beige
Modelo de cuarto de baño infantil marinero de tamaño medio con armarios con paneles empotrados, puertas de armario blancas, ducha esquinera, baldosas y/o azulejos beige, baldosas y/o azulejos de cerámica, paredes verdes, suelo de corcho, lavabo bajoencimera, encimera de cuarzo compacto y suelo beige
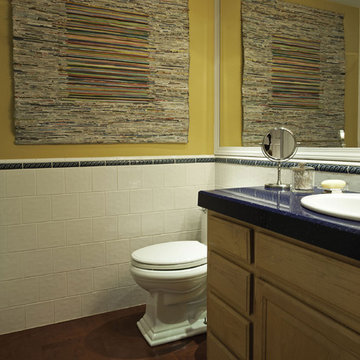
The Client wanted to give this powder room a quick facelift. To avoid chipping the existing tile wainscoting, we installed cork flooring on top of the old tile and placed a solid-surface quartz countertop over the old one. Funky artwork and cheerful walls replace the dated wallpaper.
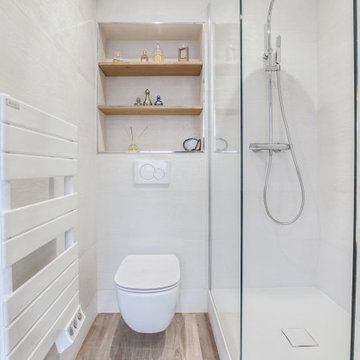
Foto de cuarto de baño principal, único y flotante escandinavo de tamaño medio con ducha a ras de suelo, sanitario de pared, baldosas y/o azulejos marrones, baldosas y/o azulejos en mosaico, paredes beige, suelo de corcho, lavabo tipo consola, encimera de acrílico, encimeras blancas y hornacina
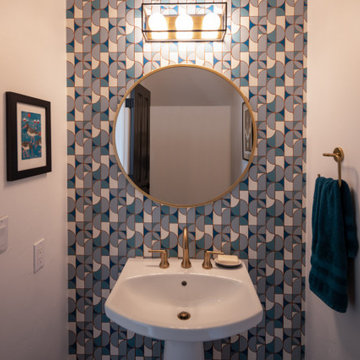
This kitchen and bathroom remodel was about introducing a modern look and sustainable comfortable materials to accommodate a busy and growing family of four. The choice of cork flooring was for durability and the warm tones that we could easily match in the cabinetry and brass hardware.
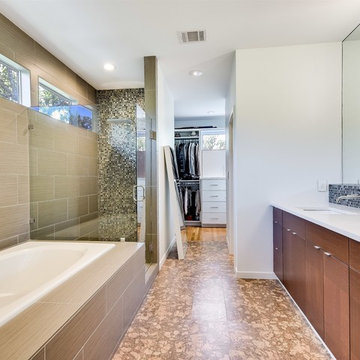
Check out those cork floor tiles!
Foto de cuarto de baño principal actual de tamaño medio con armarios con paneles lisos, puertas de armario de madera oscura, bañera encastrada, baldosas y/o azulejos blancas y negros, baldosas y/o azulejos en mosaico, paredes blancas, suelo de corcho, lavabo bajoencimera y encimera de acrílico
Foto de cuarto de baño principal actual de tamaño medio con armarios con paneles lisos, puertas de armario de madera oscura, bañera encastrada, baldosas y/o azulejos blancas y negros, baldosas y/o azulejos en mosaico, paredes blancas, suelo de corcho, lavabo bajoencimera y encimera de acrílico
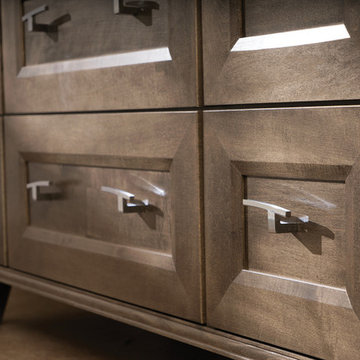
Splash your bath with fine furniture details to create a coordinated and relaxing atmosphere. With a variety of configuration choices, each bathroom vanity console can be designed to cradle a single, double or offset sink basin. A matching linen cabinet can be selected with a deep drawer for towels and paper items, and a convenient full-length mirror for a dressing area. For this vanity, stately beveled legs accent the beveled details of the cabinet door style, but any combination of Dura Supreme’s many door styles, wood species, and finishes can be selected to create a one-of-a-kind bath furniture collection.
A centered console provides plenty of space on both sides of the sink, while drawer stacks resemble a furniture bureau. This luxurious bathroom features Dura Supreme’s “Style Two” furniture series. Style Two offers 15 different configurations (for single sink vanities, double sink vanities, or offset sinks) with multiple decorative bun foot options to create a personal look. A matching bun foot detail was chosen to coordinate with the vanity and linen cabinets.
The bathroom has evolved from its purist utilitarian roots to a more intimate and reflective sanctuary in which to relax and reconnect. A refreshing spa-like environment offers a brisk welcome at the dawning of a new day or a soothing interlude as your day concludes.
Our busy and hectic lifestyles leave us yearning for a private place where we can truly relax and indulge. With amenities that pamper the senses and design elements inspired by luxury spas, bathroom environments are being transformed from the mundane and utilitarian to the extravagant and luxurious.
Bath cabinetry from Dura Supreme offers myriad design directions to create the personal harmony and beauty that are a hallmark of the bath sanctuary. Immerse yourself in our expansive palette of finishes and wood species to discover the look that calms your senses and soothes your soul. Your Dura Supreme designer will guide you through the selections and transform your bath into a beautiful retreat.
Request a FREE Dura Supreme Brochure Packet:
http://www.durasupreme.com/request-brochure
Find a Dura Supreme Showroom near you today:
http://www.durasupreme.com/dealer-locator
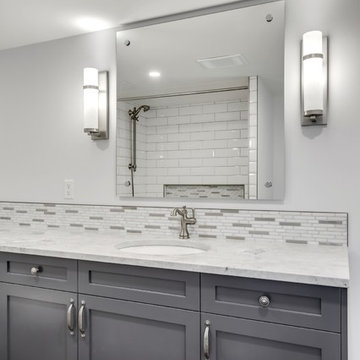
"The owner of this 700 square foot condo sought to completely remodel her home to better suit her needs. After completion, she now enjoys an updated kitchen including prep counter, art room, a bright sunny living room and full washroom remodel.
In the main entryway a recessed niche with coat hooks, bench and shoe storage welcomes you into this condo.
As an avid cook, this homeowner sought more functionality and counterspace with her kitchen makeover. All new Kitchenaid appliances were added. Quartzite countertops add a fresh look, while custom cabinetry adds sufficient storage. A marble mosaic backsplash and two-toned cabinetry add a classic feel to this kitchen.
In the main living area, new sliding doors onto the balcony, along with cork flooring and Benjamin Moore’s Silver Lining paint open the previously dark area. A new wall was added to give the homeowner a full pantry and art space. Custom barn doors were added to separate the art space from the living area.
In the master bedroom, an expansive walk-in closet was added. New flooring, paint, baseboards and chandelier make this the perfect area for relaxing.
To complete the en-suite remodel, everything was completely torn out. A combination tub/shower with custom mosaic wall niche and subway tile was installed. A new vanity with quartzite countertops finishes off this room.
The homeowner is pleased with the new layout and functionality of her home. The result of this remodel is a bright, welcoming condo that is both well-designed and beautiful. "
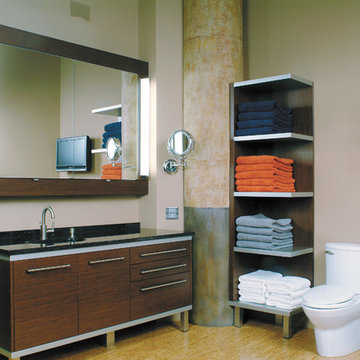
Quartered wenge veneer looks stunning in this warehouse loft bathroom.
Redl Kitchens
156 Jessop Avenue
Saskatoon, SK S7N 1Y4
10341-124th Street
Edmonton, AB T5N 3W1
1733 McAra St
Regina, SK, S4N 6H5
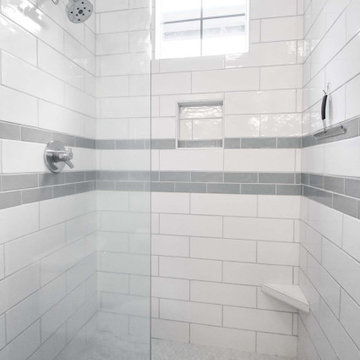
Two matching bathrooms in modern townhouse. Walk in tile shower with white subway tile, small corner step, and glass enclosure. Flat panel wood vanity with quartz countertops, undermount sink, and modern fixtures. Second bath has matching features with single sink and bath tub shower combination.
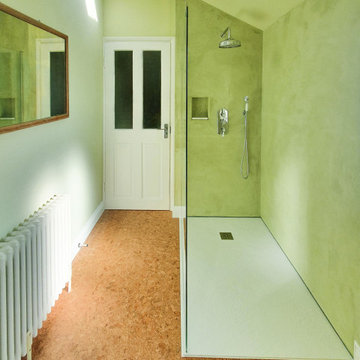
Full bathroom refurbishment with Tadelakt Shower and cork flooring.
Imagen de cuarto de baño minimalista con ducha abierta, paredes verdes, suelo de corcho y ducha abierta
Imagen de cuarto de baño minimalista con ducha abierta, paredes verdes, suelo de corcho y ducha abierta
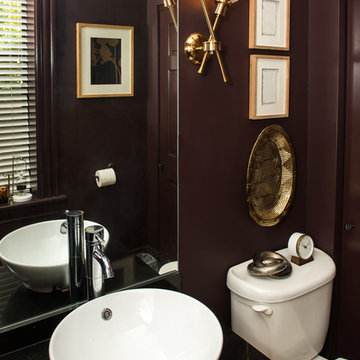
This small powder room was transformed with a dark wall color. A deep aubergine color was selected to add richness and contrast the existing yellow-toned cork floor. Natural wood art frames are paired with metallic accents for a balanced, eclectic feel. Modern, unique globe-torch sconces add a fun vibe and moody glow.
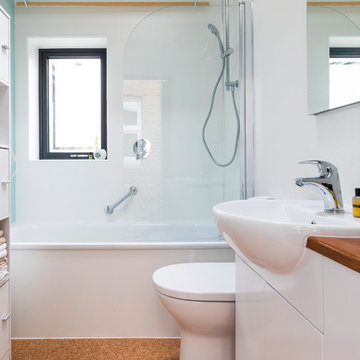
Retro style bathroom containing contemoirary elements such as glass wall panels in the shower.
Photo by Chris Snook
Modelo de cuarto de baño infantil contemporáneo pequeño con armarios con paneles lisos, puertas de armario blancas, bañera empotrada, ducha empotrada, sanitario de una pieza, baldosas y/o azulejos de vidrio laminado, paredes blancas, suelo de corcho, lavabo encastrado, encimera de madera, suelo marrón, ducha con puerta con bisagras y encimeras marrones
Modelo de cuarto de baño infantil contemporáneo pequeño con armarios con paneles lisos, puertas de armario blancas, bañera empotrada, ducha empotrada, sanitario de una pieza, baldosas y/o azulejos de vidrio laminado, paredes blancas, suelo de corcho, lavabo encastrado, encimera de madera, suelo marrón, ducha con puerta con bisagras y encimeras marrones
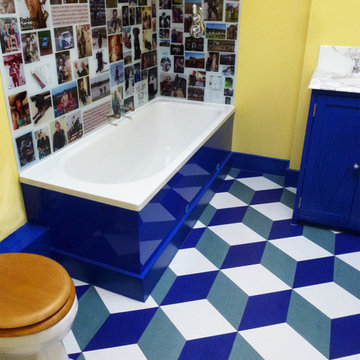
Bold striking British design of Cork Flooring by JR Design in London
Diseño de cuarto de baño ecléctico de tamaño medio con suelo de corcho y suelo azul
Diseño de cuarto de baño ecléctico de tamaño medio con suelo de corcho y suelo azul
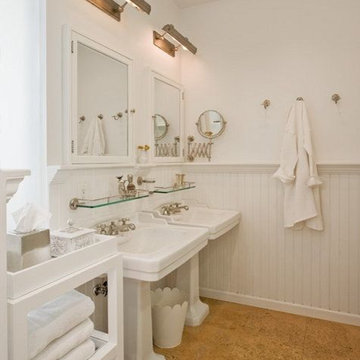
By Design I WANT THAT Wednesday feature of the week . . .CORK - it's not just for wine bottles anymore! Looking for flooring for your new home or remodel? Want something that is soft on your feet and back, sustainable AND beautiful? Go CORK! Perfect for kid's playrooms - dramatic for a powder bath - warmer on your feet than tile (which is nice if you run around barefoot like I do). Check out these EIGHT photos for ideas on where to incorporate cork in your home!
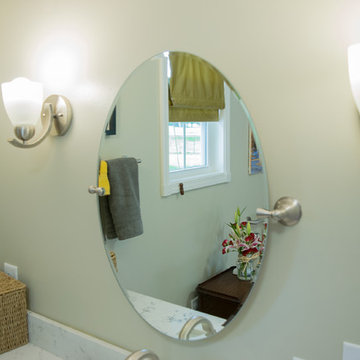
This bathroom was remodeled for wheelchair accessibility in mind. We made a roll under vanity with a tilting mirror and granite counter tops with a towel ring on the side. A barrier free shower and bidet were installed with accompanying grab bars for safety and mobility of the client.
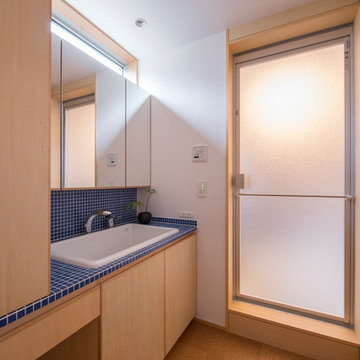
Modelo de aseo de estilo zen con baldosas y/o azulejos azules, lavabo encastrado, encimeras azules, baldosas y/o azulejos de porcelana, suelo de corcho, encimera de azulejos, paredes blancas y suelo marrón
474 fotos de baños con suelo de corcho
4


