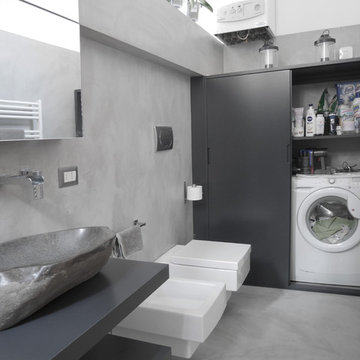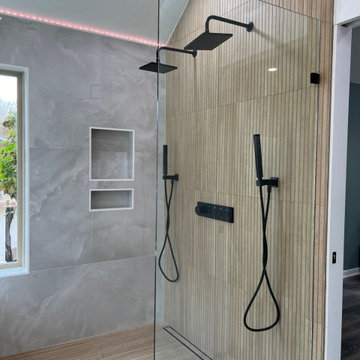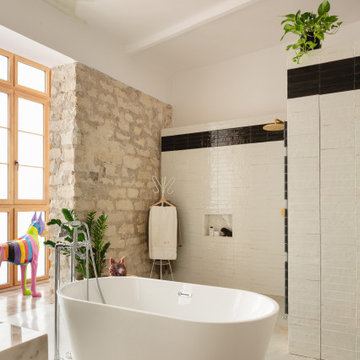13.699 fotos de baños con suelo de cemento y imitación a madera
Filtrar por
Presupuesto
Ordenar por:Popular hoy
1 - 20 de 13.699 fotos
Artículo 1 de 3

Modelo de cuarto de baño tradicional de tamaño medio con armarios con paneles empotrados, puertas de armario blancas, bañera empotrada, ducha empotrada, baldosas y/o azulejos blancos, baldosas y/o azulejos de cemento, paredes grises, suelo de cemento, aseo y ducha, lavabo bajoencimera, encimera de cuarzo compacto, suelo gris y ducha con puerta con bisagras

Ejemplo de cuarto de baño principal, doble y flotante contemporáneo grande con bañera exenta, baldosas y/o azulejos verdes, lavabo integrado, ducha con puerta con bisagras, puertas de armario grises, paredes blancas, imitación a madera, encimera de cuarzo compacto, suelo beige y encimeras blancas

Diseño de cuarto de baño principal, único y de pie urbano de tamaño medio con puertas de armario de madera clara, bañera encastrada sin remate, combinación de ducha y bañera, sanitario de una pieza, baldosas y/o azulejos grises, baldosas y/o azulejos de cerámica, paredes blancas, imitación a madera, lavabo encastrado, encimera de madera, suelo marrón, ducha con puerta con bisagras, encimeras marrones y armarios con paneles lisos

We started with a blank slate on this basement project where our only obstacles were exposed steel support columns, existing plumbing risers from the concrete slab, and dropped soffits concealing ductwork on the ceiling. It had the advantage of tall ceilings, an existing egress window, and a sliding door leading to a newly constructed patio.
This family of five loves the beach and frequents summer beach resorts in the Northeast. Bringing that aesthetic home to enjoy all year long was the inspiration for the décor, as well as creating a family-friendly space for entertaining.
Wish list items included room for a billiard table, wet bar, game table, family room, guest bedroom, full bathroom, space for a treadmill and closed storage. The existing structural elements helped to define how best to organize the basement. For instance, we knew we wanted to connect the bar area and billiards table with the patio in order to create an indoor/outdoor entertaining space. It made sense to use the egress window for the guest bedroom for both safety and natural light. The bedroom also would be adjacent to the plumbing risers for easy access to the new bathroom. Since the primary focus of the family room would be for TV viewing, natural light did not need to filter into that space. We made sure to hide the columns inside of newly constructed walls and dropped additional soffits where needed to make the ceiling mechanicals feel less random.
In addition to the beach vibe, the homeowner has valuable sports memorabilia that was to be prominently displayed including two seats from the original Yankee stadium.
For a coastal feel, shiplap is used on two walls of the family room area. In the bathroom shiplap is used again in a more creative way using wood grain white porcelain tile as the horizontal shiplap “wood”. We connected the tile horizontally with vertical white grout joints and mimicked the horizontal shadow line with dark grey grout. At first glance it looks like we wrapped the shower with real wood shiplap. Materials including a blue and white patterned floor, blue penny tiles and a natural wood vanity checked the list for that seaside feel.
A large reclaimed wood door on an exposed sliding barn track separates the family room from the game room where reclaimed beams are punctuated with cable lighting. Cabinetry and a beverage refrigerator are tucked behind the rolling bar cabinet (that doubles as a Blackjack table!). A TV and upright video arcade machine round-out the entertainment in the room. Bar stools, two rotating club chairs, and large square poufs along with the Yankee Stadium seats provide fun places to sit while having a drink, watching billiards or a game on the TV.
Signed baseballs can be found behind the bar, adjacent to the billiard table, and on specially designed display shelves next to the poker table in the family room.
Thoughtful touches like the surfboards, signage, photographs and accessories make a visitor feel like they are on vacation at a well-appointed beach resort without being cliché.

Plaster walls, teak shower floor, granite counter top, and teak cabinets with custom windows opening into shower.
Ejemplo de cuarto de baño flotante moderno con armarios con paneles lisos, suelo de cemento, encimera de granito, puertas de armario de madera oscura, ducha a ras de suelo, baldosas y/o azulejos grises, suelo gris, ducha abierta, encimeras grises y madera
Ejemplo de cuarto de baño flotante moderno con armarios con paneles lisos, suelo de cemento, encimera de granito, puertas de armario de madera oscura, ducha a ras de suelo, baldosas y/o azulejos grises, suelo gris, ducha abierta, encimeras grises y madera

fotografia di Maurizio Splendore
Diseño de cuarto de baño actual de tamaño medio con armarios con paneles lisos, puertas de armario grises, ducha empotrada, sanitario de pared, baldosas y/o azulejos grises, paredes grises, suelo de cemento, aseo y ducha, lavabo sobreencimera, encimera de madera, suelo gris, ducha con puerta corredera y encimeras grises
Diseño de cuarto de baño actual de tamaño medio con armarios con paneles lisos, puertas de armario grises, ducha empotrada, sanitario de pared, baldosas y/o azulejos grises, paredes grises, suelo de cemento, aseo y ducha, lavabo sobreencimera, encimera de madera, suelo gris, ducha con puerta corredera y encimeras grises

Finalment els banys es projecten revestits de microquarz en parets i paviment. Aquest revestiment és continu i s’escull d’un color beige que combina amb les aixetes daurades.
Un sol material que soluciona cada espai, inclús l’interior de les dutxes!

Tropical Bathroom in Horsham, West Sussex
Sparkling brushed-brass elements, soothing tones and patterned topical accent tiling combine in this calming bathroom design.
The Brief
This local Horsham client required our assistance refreshing their bathroom, with the aim of creating a spacious and soothing design. Relaxing natural tones and design elements were favoured from initial conversations, whilst designer Martin was also to create a spacious layout incorporating present-day design components.
Design Elements
From early project conversations this tropical tile choice was favoured and has been incorporated as an accent around storage niches. The tropical tile choice combines perfectly with this neutral wall tile, used to add a soft calming aesthetic to the design. To add further natural elements designer Martin has included a porcelain wood-effect floor tile that is also installed within the walk-in shower area.
The new layout Martin has created includes a vast walk-in shower area at one end of the bathroom, with storage and sanitaryware at the adjacent end.
The spacious walk-in shower contributes towards the spacious feel and aesthetic, and the usability of this space is enhanced with a storage niche which runs wall-to-wall within the shower area. Small downlights have been installed into this niche to add useful and ambient lighting.
Throughout this space brushed-brass inclusions have been incorporated to add a glitzy element to the design.
Special Inclusions
With plentiful storage an important element of the design, two furniture units have been included which also work well with the theme of the project.
The first is a two drawer wall hung unit, which has been chosen in a walnut finish to match natural elements within the design. This unit is equipped with brushed-brass handleware, and atop, a brushed-brass basin mixer from Aqualla has also been installed.
The second unit included is a mirrored wall cabinet from HiB, which adds useful mirrored space to the design, but also fantastic ambient lighting. This cabinet is equipped with demisting technology to ensure the mirrored area can be used at all times.
Project Highlight
The sparkling brushed-brass accents are one of the most eye-catching elements of this design.
A full array of brassware from Aqualla’s Kyloe collection has been used for this project, which is equipped with a subtle knurled finish.
The End Result
The result of this project is a renovation that achieves all elements of the initial project brief, with a remarkable design. A tropical tile choice and brushed-brass elements are some of the stand-out features of this project which this client can will enjoy for many years.
If you are thinking about a bathroom update, discover how our expert designers and award-winning installation team can transform your property. Request your free design appointment in showroom or online today.

Foto de cuarto de baño principal minimalista sin sin inodoro con imitación madera, imitación a madera, ducha abierta y hornacina

Salle de bain en béton ciré
Diseño de cuarto de baño doble mediterráneo de tamaño medio con armarios abiertos, ducha a ras de suelo, sanitario de dos piezas, paredes blancas, suelo de cemento, aseo y ducha, lavabo encastrado, encimera de cemento, suelo blanco, ducha con puerta con bisagras, encimeras blancas y banco de ducha
Diseño de cuarto de baño doble mediterráneo de tamaño medio con armarios abiertos, ducha a ras de suelo, sanitario de dos piezas, paredes blancas, suelo de cemento, aseo y ducha, lavabo encastrado, encimera de cemento, suelo blanco, ducha con puerta con bisagras, encimeras blancas y banco de ducha

Gut remodel, opening up space, raising ceiling. New flooring, all new plumbing and lighting fixtures, custom cabinetry and mirror, vinyl covering, engineered quartz countertop

Beautiful blue and white long hall bathroom with double sinks and a shower at the end wall. The light chevron floor tile pattern adds subtle interest and contrasts with the dark blue vanity. The classic white marble countertop is timeless. The accent wall of blue tile at the back wall of the shower add drama to the space. Tile from Wayne Tile in NJ.
Square white window in shower brings in natural light that is reflected into the space by simple rectangular mirrors and white walls. Above the mirrors are lights in silver and black.

Simple accessories adorn quartz countertop. Gunmetal finished hardware in a beautiful curved shape. Beautiful Cast glass pendants.
Imagen de cuarto de baño único y de pie clásico renovado pequeño con armarios tipo mueble, puertas de armario marrones, bañera encastrada, combinación de ducha y bañera, bidé, baldosas y/o azulejos marrones, baldosas y/o azulejos de vidrio, paredes blancas, imitación a madera, aseo y ducha, lavabo bajoencimera, encimera de cuarzo compacto, suelo beige, ducha abierta, encimeras blancas y hornacina
Imagen de cuarto de baño único y de pie clásico renovado pequeño con armarios tipo mueble, puertas de armario marrones, bañera encastrada, combinación de ducha y bañera, bidé, baldosas y/o azulejos marrones, baldosas y/o azulejos de vidrio, paredes blancas, imitación a madera, aseo y ducha, lavabo bajoencimera, encimera de cuarzo compacto, suelo beige, ducha abierta, encimeras blancas y hornacina

Experience modern opulence with our stunning double sink vanity and dual mirrors, where functionality meets impeccable style.
Modelo de cuarto de baño principal, doble y a medida tradicional renovado de tamaño medio sin sin inodoro con armarios tipo mueble, puertas de armario blancas, bañera empotrada, sanitario de una pieza, baldosas y/o azulejos grises, baldosas y/o azulejos de cerámica, paredes grises, imitación a madera, lavabo bajoencimera, encimera de cuarzo compacto, suelo marrón, ducha con puerta con bisagras, encimeras blancas y banco de ducha
Modelo de cuarto de baño principal, doble y a medida tradicional renovado de tamaño medio sin sin inodoro con armarios tipo mueble, puertas de armario blancas, bañera empotrada, sanitario de una pieza, baldosas y/o azulejos grises, baldosas y/o azulejos de cerámica, paredes grises, imitación a madera, lavabo bajoencimera, encimera de cuarzo compacto, suelo marrón, ducha con puerta con bisagras, encimeras blancas y banco de ducha

Diseño de cuarto de baño único actual de tamaño medio con bañera encastrada sin remate, ducha a ras de suelo, sanitario de pared, baldosas y/o azulejos verdes, paredes verdes, suelo de cemento, aseo y ducha, encimera de cuarzo compacto, suelo verde, ducha con puerta con bisagras y encimeras blancas

The goal was to open up this bathroom, update it, bring it to life! 123 Remodeling went for modern, but zen; rough, yet warm. We mixed ideas of modern finishes like the concrete floor with the warm wood tone and textures on the wall that emulates bamboo to balance each other. The matte black finishes were appropriate final touches to capture the urban location of this master bathroom located in Chicago’s West Loop.
https://123remodeling.com - Chicago Kitchen & Bath Remodeler

Foto de cuarto de baño principal, doble y a medida contemporáneo de tamaño medio sin sin inodoro con armarios con paneles lisos, puertas de armario verdes, bañera empotrada, sanitario de dos piezas, baldosas y/o azulejos blancos, baldosas y/o azulejos de porcelana, paredes blancas, suelo de cemento, lavabo sobreencimera, encimera de cuarzo compacto, suelo gris, ducha abierta, encimeras blancas y cuarto de baño

Imagen de cuarto de baño único y a medida costero pequeño con armarios estilo shaker, puertas de armario blancas, bañera encastrada, combinación de ducha y bañera, sanitario de dos piezas, baldosas y/o azulejos blancos, baldosas y/o azulejos de cerámica, paredes azules, imitación a madera, lavabo integrado, encimera de cuarzo compacto, suelo marrón, ducha con cortina, encimeras blancas y hornacina

A 'slow-designed' bathroom that places importance on using sustainable materials while supporting the community at large. It is our belief that beautiful bathrooms don't have to cost our earth. Our goal with this project was to use materials that were kinder to our planet while still offering a design impact through aesthetics. We scouted for tile suppliers who are conscious of their environmental impact and found a Canadian maker of the terrazzo tile. It is a mix of marble, granite and natural stone aggregate hand cast in a cement base. We then paired that with a ceramic tile, one of the most eco-friendly options and partnered with local tradespeople to craft this highly functional and statement-making bathroom.
13.699 fotos de baños con suelo de cemento y imitación a madera
1


