572 fotos de baños con suelo de baldosas tipo guijarro y paredes blancas
Filtrar por
Presupuesto
Ordenar por:Popular hoy
41 - 60 de 572 fotos
Artículo 1 de 3

Kristina O'Brien Photography
Modelo de cuarto de baño principal clásico renovado grande con armarios con paneles lisos, suelo de baldosas tipo guijarro, lavabo bajoencimera, puertas de armario de madera clara, ducha empotrada, sanitario de dos piezas, paredes blancas, suelo de baldosas de cerámica, baldosas y/o azulejos grises, bañera encastrada sin remate y ducha con puerta con bisagras
Modelo de cuarto de baño principal clásico renovado grande con armarios con paneles lisos, suelo de baldosas tipo guijarro, lavabo bajoencimera, puertas de armario de madera clara, ducha empotrada, sanitario de dos piezas, paredes blancas, suelo de baldosas de cerámica, baldosas y/o azulejos grises, bañera encastrada sin remate y ducha con puerta con bisagras
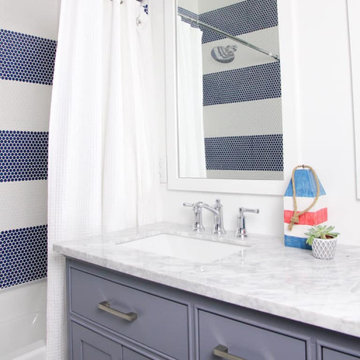
Modelo de cuarto de baño infantil, doble y a medida marinero con puertas de armario grises, bañera encastrada, combinación de ducha y bañera, baldosas y/o azulejos azules, suelo de baldosas tipo guijarro, paredes blancas, lavabo encastrado, encimera de mármol, ducha con cortina y encimeras blancas

Across the room, a stand-alone tub, naturally lit by the generous skylight overhead. New windows bring more of the outside in.
Ejemplo de cuarto de baño principal contemporáneo grande con puertas de armario de madera en tonos medios, bañera exenta, baldosas y/o azulejos azules, baldosas y/o azulejos grises, baldosas y/o azulejos blancos, suelo de baldosas tipo guijarro, paredes blancas, suelo de mármol, lavabo encastrado, encimera de cuarcita y suelo blanco
Ejemplo de cuarto de baño principal contemporáneo grande con puertas de armario de madera en tonos medios, bañera exenta, baldosas y/o azulejos azules, baldosas y/o azulejos grises, baldosas y/o azulejos blancos, suelo de baldosas tipo guijarro, paredes blancas, suelo de mármol, lavabo encastrado, encimera de cuarcita y suelo blanco
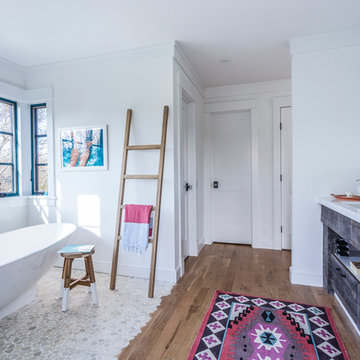
Ejemplo de cuarto de baño principal bohemio con armarios abiertos, puertas de armario de madera oscura, bañera exenta, paredes blancas, suelo de madera en tonos medios, lavabo bajoencimera, encimera de cuarzo compacto, baldosas y/o azulejos grises, baldosas y/o azulejos blancos y suelo de baldosas tipo guijarro

This 1930's Barrington Hills farmhouse was in need of some TLC when it was purchased by this southern family of five who planned to make it their new home. The renovation taken on by Advance Design Studio's designer Scott Christensen and master carpenter Justin Davis included a custom porch, custom built in cabinetry in the living room and children's bedrooms, 2 children's on-suite baths, a guest powder room, a fabulous new master bath with custom closet and makeup area, a new upstairs laundry room, a workout basement, a mud room, new flooring and custom wainscot stairs with planked walls and ceilings throughout the home.
The home's original mechanicals were in dire need of updating, so HVAC, plumbing and electrical were all replaced with newer materials and equipment. A dramatic change to the exterior took place with the addition of a quaint standing seam metal roofed farmhouse porch perfect for sipping lemonade on a lazy hot summer day.
In addition to the changes to the home, a guest house on the property underwent a major transformation as well. Newly outfitted with updated gas and electric, a new stacking washer/dryer space was created along with an updated bath complete with a glass enclosed shower, something the bath did not previously have. A beautiful kitchenette with ample cabinetry space, refrigeration and a sink was transformed as well to provide all the comforts of home for guests visiting at the classic cottage retreat.
The biggest design challenge was to keep in line with the charm the old home possessed, all the while giving the family all the convenience and efficiency of modern functioning amenities. One of the most interesting uses of material was the porcelain "wood-looking" tile used in all the baths and most of the home's common areas. All the efficiency of porcelain tile, with the nostalgic look and feel of worn and weathered hardwood floors. The home’s casual entry has an 8" rustic antique barn wood look porcelain tile in a rich brown to create a warm and welcoming first impression.
Painted distressed cabinetry in muted shades of gray/green was used in the powder room to bring out the rustic feel of the space which was accentuated with wood planked walls and ceilings. Fresh white painted shaker cabinetry was used throughout the rest of the rooms, accentuated by bright chrome fixtures and muted pastel tones to create a calm and relaxing feeling throughout the home.
Custom cabinetry was designed and built by Advance Design specifically for a large 70” TV in the living room, for each of the children’s bedroom’s built in storage, custom closets, and book shelves, and for a mudroom fit with custom niches for each family member by name.
The ample master bath was fitted with double vanity areas in white. A generous shower with a bench features classic white subway tiles and light blue/green glass accents, as well as a large free standing soaking tub nestled under a window with double sconces to dim while relaxing in a luxurious bath. A custom classic white bookcase for plush towels greets you as you enter the sanctuary bath.
Joe Nowak
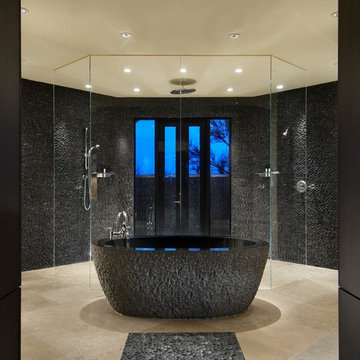
A bathtub carved out of a single piece of granite rests in front of a huge shower with stacked pebble stone walls. Through the doors in the shower is a patio with an outdoor shower, for bathing in our gorgeous Arizona weather!
Photographer: Mark Boisclair
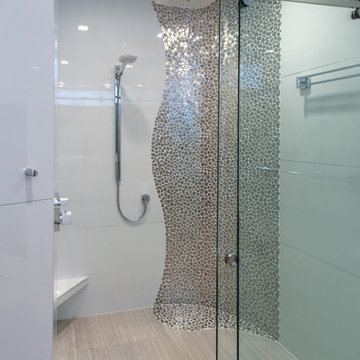
This is another complete remodel. Almost everyone has a home with a bathtub that can be converted, such as this space, "More and more people prefer larger showers to shower-tub combinations. This layout is a very common builder layout, too." We just luxed it up by adding a curbless shower, this means the shower floor is level with the main floor in the bathroom, no step up to get in. We also installed a liner drain!
The client wanted modern and white. The tile design in the shower is stainless steel pebble tile on the wall cut in on a curve, along with a white glossy tile that has a metal reveal running horizontal. The same tile is contentious throughout bathroom. We tiled all the walls in the bathroom from floor to ceiling. Note the linear drain too.
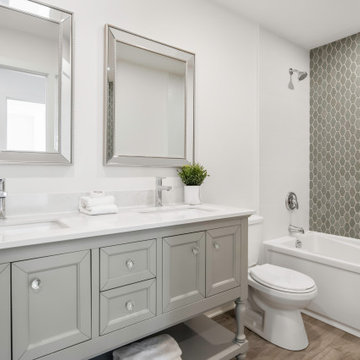
Love the tiles in the bathtub area! The accent wall of grey tiles is definitely the feature of the room!
If you are looking to sell your home, give us a call. We work with realtors, homeowners, house flippers and investors. How your home looks, matters more today than it ever had since many are shopping online for their 'forever home'!
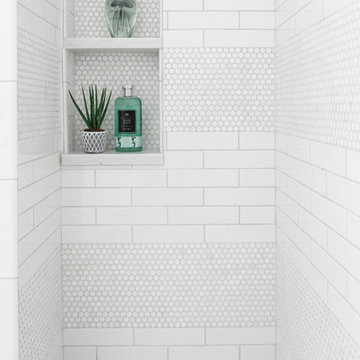
Toni Deis Photography
Diseño de cuarto de baño infantil con ducha empotrada, baldosas y/o azulejos blancos, suelo de mármol, ducha con puerta con bisagras, paredes blancas, suelo de baldosas tipo guijarro y suelo blanco
Diseño de cuarto de baño infantil con ducha empotrada, baldosas y/o azulejos blancos, suelo de mármol, ducha con puerta con bisagras, paredes blancas, suelo de baldosas tipo guijarro y suelo blanco

Blue glass pebble tile covers the back wall of this master bath vanity. Shades of blue and teal are the favorite choices for this client's home, and a private patio off the tub area gives the opportunity for intimate relaxation.

Imagen de cuarto de baño infantil rural con armarios abiertos, puertas de armario rojas, paredes blancas, lavabo de seno grande, suelo gris, encimeras negras, suelo de baldosas tipo guijarro, encimera de granito y espejo con luz
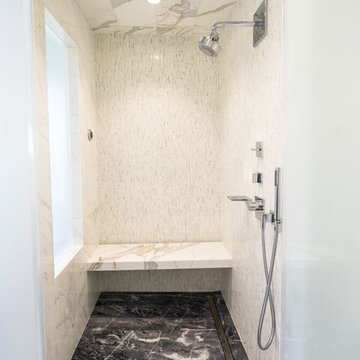
Foto de cuarto de baño principal actual grande con armarios con paneles lisos, puertas de armario de madera en tonos medios, bañera empotrada, ducha empotrada, baldosas y/o azulejos azules, baldosas y/o azulejos grises, baldosas y/o azulejos blancos, suelo de baldosas tipo guijarro, paredes blancas, suelo de mármol, lavabo encastrado, encimera de cuarcita, ducha con puerta con bisagras, sanitario de pared y suelo blanco
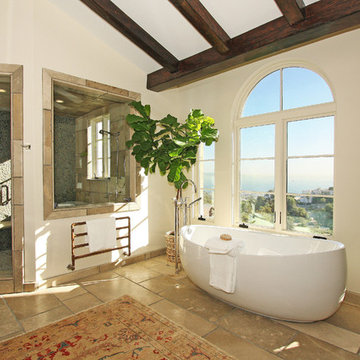
Foto de cuarto de baño principal clásico extra grande con bañera exenta, ducha esquinera, suelo de baldosas tipo guijarro, suelo de travertino, sanitario de una pieza, baldosas y/o azulejos beige, paredes blancas, lavabo bajoencimera y ventanas
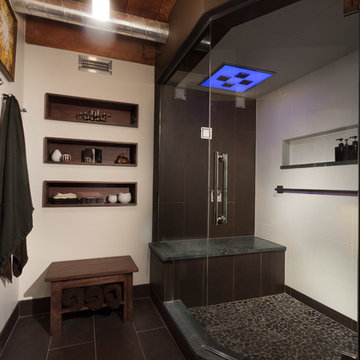
A new & improved bathroom, offering our client a locker room/spa feel. We wanted to maximize space, so we custom built shelves throughout the walls and designed a large but seamless shower. The shower is a Kohler DTV+ system complete with a 45-degree angle door, a steam component, therapy lighting, and speakers. Lastly, we spruced up all the tiles with a gorgeous satin finish - including the quartz curb, counter and shower seat.
Designed by Chi Renovation & Design who serve Chicago and it's surrounding suburbs, with an emphasis on the North Side and North Shore. You'll find their work from the Loop through Lincoln Park, Skokie, Wilmette, and all of the way up to Lake Forest.
For more about Chi Renovation & Design, click here: https://www.chirenovation.com/
To learn more about this project, click here: https://www.chirenovation.com/portfolio/man-cave-bathroom/
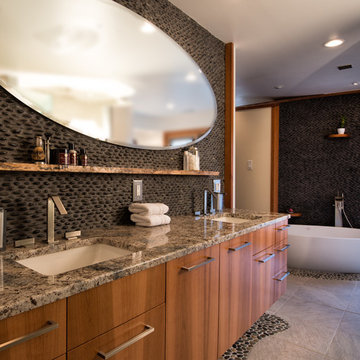
Modelo de cuarto de baño principal minimalista extra grande con armarios con paneles lisos, puertas de armario de madera oscura, bañera exenta, baldosas y/o azulejos negros, suelo de baldosas tipo guijarro, encimera de granito, ducha abierta, lavabo bajoencimera, ducha abierta, sanitario de una pieza, paredes blancas, suelo de baldosas de cerámica y suelo gris
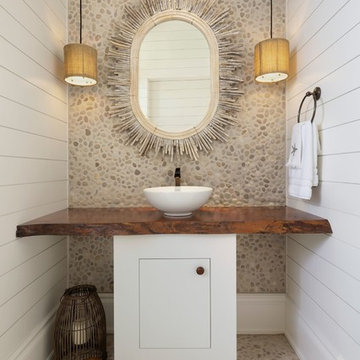
Designer: Sherri DuPont Photographer: Lori Hamilton
Foto de aseo tropical con armarios con paneles lisos, puertas de armario blancas, baldosas y/o azulejos multicolor, suelo de baldosas tipo guijarro, paredes blancas, suelo de baldosas tipo guijarro, lavabo sobreencimera, encimera de madera, suelo multicolor y encimeras marrones
Foto de aseo tropical con armarios con paneles lisos, puertas de armario blancas, baldosas y/o azulejos multicolor, suelo de baldosas tipo guijarro, paredes blancas, suelo de baldosas tipo guijarro, lavabo sobreencimera, encimera de madera, suelo multicolor y encimeras marrones
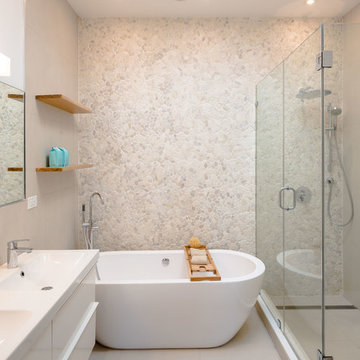
Master bath with tub and skylight. JPDA
Foto de cuarto de baño principal minimalista pequeño con armarios con paneles lisos, puertas de armario blancas, bañera exenta, sanitario de pared, baldosas y/o azulejos beige, suelo de baldosas tipo guijarro, paredes blancas, suelo de baldosas de porcelana, lavabo integrado, encimera de acrílico, suelo beige, ducha con puerta con bisagras y encimeras blancas
Foto de cuarto de baño principal minimalista pequeño con armarios con paneles lisos, puertas de armario blancas, bañera exenta, sanitario de pared, baldosas y/o azulejos beige, suelo de baldosas tipo guijarro, paredes blancas, suelo de baldosas de porcelana, lavabo integrado, encimera de acrílico, suelo beige, ducha con puerta con bisagras y encimeras blancas
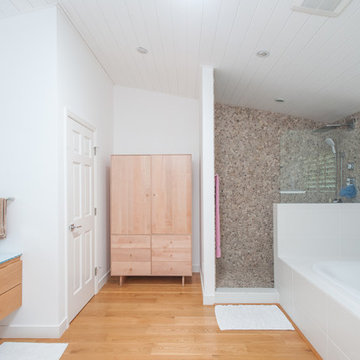
Ejemplo de cuarto de baño principal costero grande con armarios con paneles lisos, puertas de armario de madera clara, bañera encastrada, ducha empotrada, baldosas y/o azulejos marrones, suelo de baldosas tipo guijarro, paredes blancas, suelo de madera clara, lavabo sobreencimera, suelo beige y ducha abierta
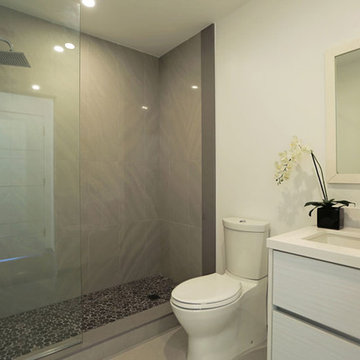
Ejemplo de cuarto de baño moderno pequeño con armarios con paneles lisos, puertas de armario blancas, ducha empotrada, sanitario de dos piezas, suelo de baldosas tipo guijarro, paredes blancas, suelo de baldosas de cerámica, aseo y ducha, lavabo integrado y encimera de acrílico
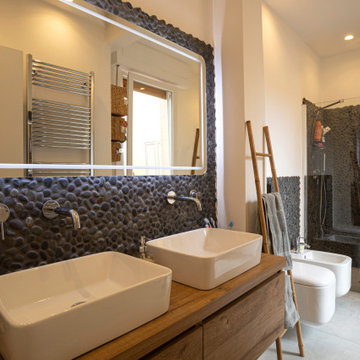
Bagno con rivestimenti in sassi di fiume dallo stile quasi etnico per donare un ambiente confortevole e mistico.
Modelo de cuarto de baño doble y flotante actual de tamaño medio con ducha a ras de suelo, sanitario de dos piezas, suelo de baldosas tipo guijarro, paredes blancas, suelo de baldosas de porcelana, lavabo sobreencimera, encimera de madera, suelo gris y ducha con puerta con bisagras
Modelo de cuarto de baño doble y flotante actual de tamaño medio con ducha a ras de suelo, sanitario de dos piezas, suelo de baldosas tipo guijarro, paredes blancas, suelo de baldosas de porcelana, lavabo sobreencimera, encimera de madera, suelo gris y ducha con puerta con bisagras
572 fotos de baños con suelo de baldosas tipo guijarro y paredes blancas
3

