116 fotos de baños con suelo de baldosas de terracota y todos los tratamientos de pared
Filtrar por
Presupuesto
Ordenar por:Popular hoy
1 - 20 de 116 fotos
Artículo 1 de 3
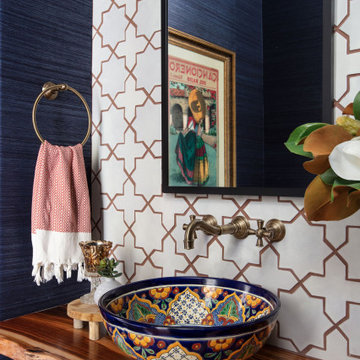
A rich grasscloth wallpaper paired with a sleek, Spanish tile perfectly compliments this beautiful, talavera sink.
Foto de aseo flotante mediterráneo pequeño con baldosas y/o azulejos blancos, baldosas y/o azulejos de cerámica, paredes azules, suelo de baldosas de terracota, lavabo sobreencimera, encimera de madera, suelo marrón, encimeras marrones y papel pintado
Foto de aseo flotante mediterráneo pequeño con baldosas y/o azulejos blancos, baldosas y/o azulejos de cerámica, paredes azules, suelo de baldosas de terracota, lavabo sobreencimera, encimera de madera, suelo marrón, encimeras marrones y papel pintado

This project was a joy to work on, as we married our firm’s modern design aesthetic with the client’s more traditional and rustic taste. We gave new life to all three bathrooms in her home, making better use of the space in the powder bathroom, optimizing the layout for a brother & sister to share a hall bath, and updating the primary bathroom with a large curbless walk-in shower and luxurious clawfoot tub. Though each bathroom has its own personality, we kept the palette cohesive throughout all three.

Shot of the bathroom from the sink area.
Foto de cuarto de baño principal, doble y a medida rural grande con armarios con paneles lisos, puertas de armario de madera oscura, bañera exenta, ducha esquinera, sanitario de una pieza, baldosas y/o azulejos blancos, paredes blancas, suelo de baldosas de terracota, lavabo sobreencimera, encimera de granito, suelo marrón, ducha con puerta corredera, encimeras beige, cuarto de baño, madera y ladrillo
Foto de cuarto de baño principal, doble y a medida rural grande con armarios con paneles lisos, puertas de armario de madera oscura, bañera exenta, ducha esquinera, sanitario de una pieza, baldosas y/o azulejos blancos, paredes blancas, suelo de baldosas de terracota, lavabo sobreencimera, encimera de granito, suelo marrón, ducha con puerta corredera, encimeras beige, cuarto de baño, madera y ladrillo
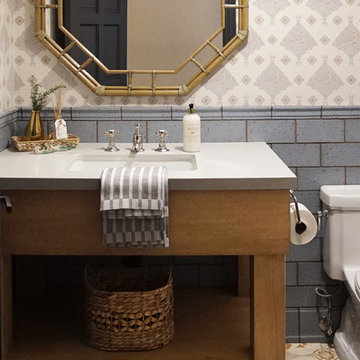
Heather Ryan, Interior Designer H.Ryan Studio - Scottsdale, AZ www.hryanstudio.com
Diseño de aseo tradicional renovado con baldosas y/o azulejos azules, baldosas y/o azulejos de terracota, paredes multicolor, suelo de baldosas de terracota, lavabo bajoencimera, suelo multicolor, encimeras grises y papel pintado
Diseño de aseo tradicional renovado con baldosas y/o azulejos azules, baldosas y/o azulejos de terracota, paredes multicolor, suelo de baldosas de terracota, lavabo bajoencimera, suelo multicolor, encimeras grises y papel pintado

Our clients relocated to Ann Arbor and struggled to find an open layout home that was fully functional for their family. We worked to create a modern inspired home with convenient features and beautiful finishes.
This 4,500 square foot home includes 6 bedrooms, and 5.5 baths. In addition to that, there is a 2,000 square feet beautifully finished basement. It has a semi-open layout with clean lines to adjacent spaces, and provides optimum entertaining for both adults and kids.
The interior and exterior of the home has a combination of modern and transitional styles with contrasting finishes mixed with warm wood tones and geometric patterns.
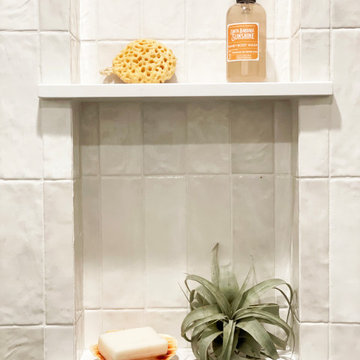
Imagen de cuarto de baño infantil y flotante mediterráneo pequeño con armarios con paneles lisos, puertas de armario de madera clara, ducha empotrada, sanitario de pared, baldosas y/o azulejos blancos, baldosas y/o azulejos de porcelana, paredes blancas, suelo de baldosas de terracota, lavabo bajoencimera, encimera de cuarzo compacto, suelo negro, ducha con puerta con bisagras, encimeras blancas, cuarto de baño y boiserie

An original 1930’s English Tudor with only 2 bedrooms and 1 bath spanning about 1730 sq.ft. was purchased by a family with 2 amazing young kids, we saw the potential of this property to become a wonderful nest for the family to grow.
The plan was to reach a 2550 sq. ft. home with 4 bedroom and 4 baths spanning over 2 stories.
With continuation of the exiting architectural style of the existing home.
A large 1000sq. ft. addition was constructed at the back portion of the house to include the expended master bedroom and a second-floor guest suite with a large observation balcony overlooking the mountains of Angeles Forest.
An L shape staircase leading to the upstairs creates a moment of modern art with an all white walls and ceilings of this vaulted space act as a picture frame for a tall window facing the northern mountains almost as a live landscape painting that changes throughout the different times of day.
Tall high sloped roof created an amazing, vaulted space in the guest suite with 4 uniquely designed windows extruding out with separate gable roof above.
The downstairs bedroom boasts 9’ ceilings, extremely tall windows to enjoy the greenery of the backyard, vertical wood paneling on the walls add a warmth that is not seen very often in today’s new build.
The master bathroom has a showcase 42sq. walk-in shower with its own private south facing window to illuminate the space with natural morning light. A larger format wood siding was using for the vanity backsplash wall and a private water closet for privacy.
In the interior reconfiguration and remodel portion of the project the area serving as a family room was transformed to an additional bedroom with a private bath, a laundry room and hallway.
The old bathroom was divided with a wall and a pocket door into a powder room the leads to a tub room.
The biggest change was the kitchen area, as befitting to the 1930’s the dining room, kitchen, utility room and laundry room were all compartmentalized and enclosed.
We eliminated all these partitions and walls to create a large open kitchen area that is completely open to the vaulted dining room. This way the natural light the washes the kitchen in the morning and the rays of sun that hit the dining room in the afternoon can be shared by the two areas.
The opening to the living room remained only at 8’ to keep a division of space.

Diseño de cuarto de baño doble y flotante tropical extra grande sin sin inodoro con armarios con paneles lisos, puertas de armario de madera en tonos medios, sanitario de una pieza, baldosas y/o azulejos blancos, baldosas y/o azulejos de terracota, paredes beige, suelo de baldosas de terracota, lavabo bajoencimera, encimera de piedra caliza, suelo beige, ducha con puerta con bisagras, encimeras beige, cuarto de baño y papel pintado

The grain store project is a new build eco house come barn conversion project that showcases dramatic double height spaces and an extremely efficient low energy fabric design. The Bathrooms are finished with a simple palette of white finger tiles, light marble counter tops and oak joinery detailing.
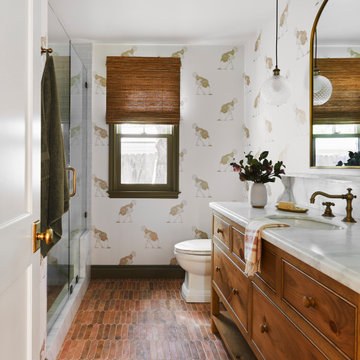
Imagen de cuarto de baño único y de pie clásico con armarios con paneles lisos, puertas de armario de madera oscura, ducha empotrada, paredes multicolor, suelo de baldosas de terracota, lavabo bajoencimera, suelo rojo, ducha con puerta con bisagras, encimeras blancas y papel pintado

Both the master bath and the guest bath were in dire need of a remodel. The guest bath was a much simpler project, basically replacing what was there in the same location with upgraded cabinets, tile, fittings fixtures and lighting. The most dramatic feature is the patterned floor tile and the navy blue painted ship lap wall behind the vanity.
The master was another project. First, we enlarged the bathroom and an adjacent closet by straightening out the walls across the entire length of the bedroom. This gave us the space to create a lovely bathroom complete with a double bowl sink, medicine cabinet, wash let toilet and a beautiful shower.

Guest bathroom
Foto de cuarto de baño mediterráneo de tamaño medio con armarios estilo shaker, puertas de armario blancas, ducha empotrada, baldosas y/o azulejos verdes, baldosas y/o azulejos multicolor, paredes beige, suelo de baldosas de terracota, aseo y ducha, lavabo bajoencimera, encimera de azulejos, ducha con puerta con bisagras, encimeras verdes y ventanas
Foto de cuarto de baño mediterráneo de tamaño medio con armarios estilo shaker, puertas de armario blancas, ducha empotrada, baldosas y/o azulejos verdes, baldosas y/o azulejos multicolor, paredes beige, suelo de baldosas de terracota, aseo y ducha, lavabo bajoencimera, encimera de azulejos, ducha con puerta con bisagras, encimeras verdes y ventanas

Primary bathroom remodel using natural materials, handmade tiles, warm white oak, built in linen storage, laundry hamper, soaking tub,
Diseño de cuarto de baño principal, doble y a medida mediterráneo grande con armarios con paneles lisos, puertas de armario de madera oscura, bañera exenta, ducha doble, bidé, baldosas y/o azulejos blancos, baldosas y/o azulejos de terracota, suelo de baldosas de terracota, lavabo bajoencimera, encimera de cuarcita, suelo beige, ducha con puerta con bisagras, encimeras grises, banco de ducha y panelado
Diseño de cuarto de baño principal, doble y a medida mediterráneo grande con armarios con paneles lisos, puertas de armario de madera oscura, bañera exenta, ducha doble, bidé, baldosas y/o azulejos blancos, baldosas y/o azulejos de terracota, suelo de baldosas de terracota, lavabo bajoencimera, encimera de cuarcita, suelo beige, ducha con puerta con bisagras, encimeras grises, banco de ducha y panelado

Imagen de aseo de pie de estilo de casa de campo de tamaño medio con armarios con paneles lisos, puertas de armario marrones, sanitario de una pieza, baldosas y/o azulejos blancos, paredes blancas, suelo de baldosas de terracota, lavabo sobreencimera, encimera de mármol, suelo gris, encimeras blancas y machihembrado
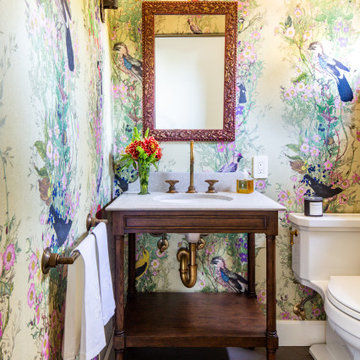
Diseño de aseo de pie mediterráneo con puertas de armario de madera en tonos medios, sanitario de una pieza, paredes multicolor, suelo de baldosas de terracota, lavabo bajoencimera, encimera de esteatita, suelo marrón, encimeras blancas y papel pintado

Bagno intimo e accogliente con mattone a vista e lavandino in stile etnico
Ejemplo de aseo industrial pequeño con armarios estilo shaker, puertas de armario de madera clara, sanitario de dos piezas, baldosas y/o azulejos naranja, baldosas y/o azulejos de terracota, parades naranjas, suelo de baldosas de terracota, lavabo sobreencimera, encimera de madera, suelo naranja, encimeras marrones, madera y panelado
Ejemplo de aseo industrial pequeño con armarios estilo shaker, puertas de armario de madera clara, sanitario de dos piezas, baldosas y/o azulejos naranja, baldosas y/o azulejos de terracota, parades naranjas, suelo de baldosas de terracota, lavabo sobreencimera, encimera de madera, suelo naranja, encimeras marrones, madera y panelado
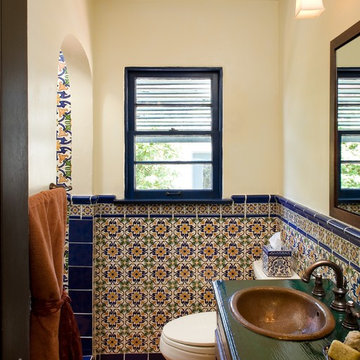
For the bathroom tile, the clients chose our Barcelona La Merced Quarter 6"x6" tiles to create a bright Mediterranean shower. The coordinating blue trim ties in the tiles from the bathroom into the shower.
Also used in the bathroom were our Barcelona La Merced 6"x6" tiles for the entire lower half of this bathroom wall. Smaller La Merced 3"x3" tiles create a lovely border along the top. Coordinating blue cornice and liner tiles add a nice contrast along the edges of the decorative tiles.
Our Yucatan Ceramic Field Tile collection, and its extensive molding and trim options, were used for this bathroom’s backsplash.
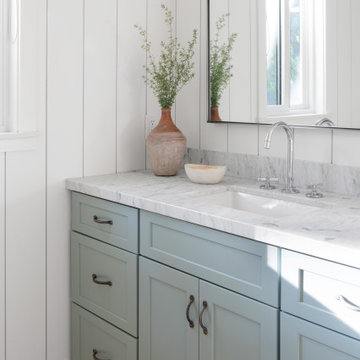
Location: Santa Ynez, CA // Type: Remodel & New Construction // Architect: Salt Architect // Designer: Rita Chan Interiors // Lanscape: Bosky // #RanchoRefugioSY
---
Featured in Sunset, Domino, Remodelista, Modern Luxury Interiors

Open concept home built for entertaining, Spanish inspired colors & details, known as the Hacienda Chic style from Interior Designer Ashley Astleford, ASID, TBAE, BPN Photography: Dan Piassick of PiassickPhoto
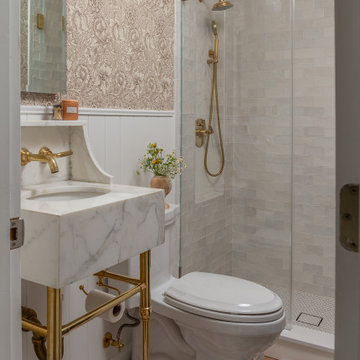
Luxury bathroom
Diseño de cuarto de baño único con ducha empotrada, sanitario de una pieza, baldosas y/o azulejos de cemento, paredes marrones, suelo de baldosas de terracota, aseo y ducha, encimera de cuarzo compacto, suelo marrón, ducha con puerta con bisagras, encimeras blancas, papel pintado, baldosas y/o azulejos blancos y lavabo con pedestal
Diseño de cuarto de baño único con ducha empotrada, sanitario de una pieza, baldosas y/o azulejos de cemento, paredes marrones, suelo de baldosas de terracota, aseo y ducha, encimera de cuarzo compacto, suelo marrón, ducha con puerta con bisagras, encimeras blancas, papel pintado, baldosas y/o azulejos blancos y lavabo con pedestal
116 fotos de baños con suelo de baldosas de terracota y todos los tratamientos de pared
1

