1.529 fotos de baños con suelo de baldosas de porcelana y encimera de vidrio
Filtrar por
Presupuesto
Ordenar por:Popular hoy
1 - 20 de 1529 fotos
Artículo 1 de 3

The owners didn’t want plain Jane. We changed the layout, moved walls, added a skylight and changed everything . This small space needed a broad visual footprint to feel open. everything was raised off the floor.; wall hung toilet, and cabinetry, even a floating seat in the shower. Mix of materials, glass front vanity, integrated glass counter top, stone tile and porcelain tiles. All give tit a modern sleek look. The sconces look like rock crystals next to the recessed medicine cabinet. The shower has a curbless entry and is generous in size and comfort with a folding bench and handy niche.

The tub was eliminated in favor of a large walk-in shower featuring double shower heads, multiple shower sprays, a steam unit, two wall-mounted teak seats, a curbless glass enclosure and a minimal infinity drain. Additional floor space in the design allowed us to create a separate water closet. A pocket door replaces a standard door so as not to interfere with either the open shelving next to the vanity or the water closet entrance. We kept the location of the skylight and added a new window for additional light and views to the yard. We responded to the client’s wish for a modern industrial aesthetic by featuring a large metal-clad double vanity and shelving units, wood porcelain wall tile, and a white glass vanity top. Special features include an electric towel warmer, medicine cabinets with integrated lighting, and a heated floor. Industrial style pendants flank the mirrors, completing the symmetry.
Photo: Peter Krupenye

An old unused jetted tub was removed and converted to a walk-in shower stall. The linear drain at entry to shower eliminates the need for a curb. The shower features Hansgrohe shower valve/controls with Raindance shower head and handheld.
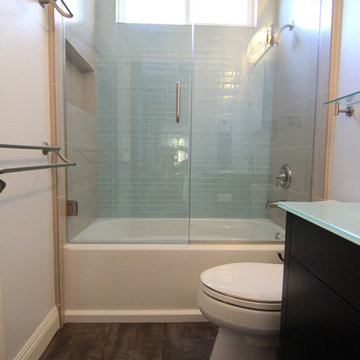
Andrei Damian
Imagen de cuarto de baño actual pequeño con lavabo integrado, armarios con paneles lisos, puertas de armario de madera en tonos medios, encimera de vidrio, bañera empotrada, combinación de ducha y bañera, sanitario de dos piezas, baldosas y/o azulejos azules, baldosas y/o azulejos de vidrio, paredes azules y suelo de baldosas de porcelana
Imagen de cuarto de baño actual pequeño con lavabo integrado, armarios con paneles lisos, puertas de armario de madera en tonos medios, encimera de vidrio, bañera empotrada, combinación de ducha y bañera, sanitario de dos piezas, baldosas y/o azulejos azules, baldosas y/o azulejos de vidrio, paredes azules y suelo de baldosas de porcelana
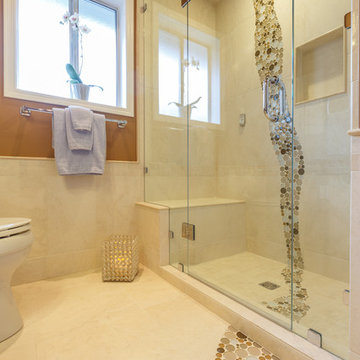
This was an ensuite where the homeowners wanted to create a retreat for themselves. With a steam shower being a key element and a vanity that the homeowner fell in love with, the design began. Finishing with a very unique tile design this space became one of a kind.

This small guest bathroom was remodeled with the intent to create a modern atmosphere. Floating vanity and a floating toilet complement the modern bathroom feel. With a touch of color on the vanity backsplash adds to the design of the shower tiling. www.remodelworks.com

For a young family of four in Oakland’s Redwood Heights neighborhood we remodeled and enlarged one bathroom and created a second bathroom at the rear of the existing garage. This family of four was outgrowing their home but loved their neighborhood. They needed a larger bathroom and also needed a second bath on a different level to accommodate the fact that the mother gets ready for work hours before the others usually get out of bed. For the hard-working Mom, we created a new bathroom in the garage level, with luxurious finishes and fixtures to reward her for being the primary bread-winner in the family. Based on a circle/bubble theme we created a feature wall of circular tiles from Porcelanosa on the back wall of the shower and a used a round Electric Mirror at the vanity. Other luxury features of the downstairs bath include a Fanini MilanoSlim shower system, floating lacquer vanity and custom built in cabinets. For the upstairs bathroom, we enlarged the room by borrowing space from the adjacent closets. Features include a rectangular Electric Mirror, custom vanity and cabinets, wall-hung Duravit toilet and glass finger tiles.
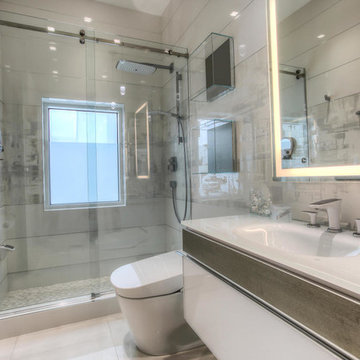
Ejemplo de cuarto de baño actual de tamaño medio con armarios con paneles lisos, puertas de armario blancas, ducha empotrada, bidé, baldosas y/o azulejos grises, baldosas y/o azulejos de porcelana, paredes grises, suelo de baldosas de porcelana, aseo y ducha, lavabo integrado y encimera de vidrio

Tom Crane Photography
Modelo de cuarto de baño tradicional grande con ducha a ras de suelo, sanitario de pared, baldosas y/o azulejos grises, paredes grises, aseo y ducha, encimera de vidrio, armarios con paneles empotrados, puertas de armario de madera oscura, baldosas y/o azulejos de porcelana, suelo de baldosas de porcelana, lavabo bajoencimera, ducha con puerta con bisagras y suelo gris
Modelo de cuarto de baño tradicional grande con ducha a ras de suelo, sanitario de pared, baldosas y/o azulejos grises, paredes grises, aseo y ducha, encimera de vidrio, armarios con paneles empotrados, puertas de armario de madera oscura, baldosas y/o azulejos de porcelana, suelo de baldosas de porcelana, lavabo bajoencimera, ducha con puerta con bisagras y suelo gris
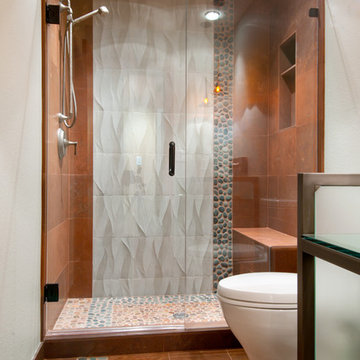
Diseño de cuarto de baño clásico renovado de tamaño medio con ducha empotrada, baldosas y/o azulejos beige, baldosas y/o azulejos blancos, baldosas y/o azulejos de cerámica, paredes blancas, suelo de baldosas de porcelana, aseo y ducha y encimera de vidrio

This award winning small master bathroom has porcelain tiles with a warm Carrara look that creates a light, airy look. Stainless steel tiles create a horizontal rhythm and match the brushed nickle hardware. River rock on the shower floor massage feet while providing a nonskid surface. The custom vanity offers maximum storage space; the recessed medicine cabinet has an interior light that automatically turns on as well as an outlet shelf for charging shavers and toothbrushes.
Photography Lauren Hagerstrom
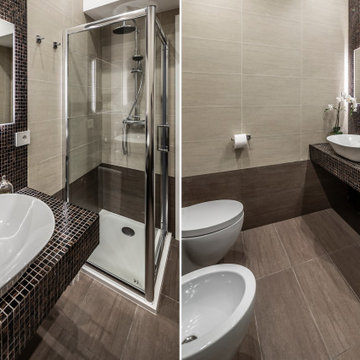
Ejemplo de cuarto de baño único y flotante minimalista con ducha esquinera, sanitario de pared, baldosas y/o azulejos beige, baldosas y/o azulejos de porcelana, paredes beige, suelo de baldosas de porcelana, aseo y ducha, lavabo sobreencimera, encimera de vidrio y encimeras marrones

A light palette with very minimal brass fixtures, making the Tadelakt and the booked match wall the true stars.
Perhaps it’s because of its exotic provenance or perhaps because it connects us to nature, but tadelakt is is one of our favorite material so far. A plaster that has a special application and finish, Tadelakt was originally invented and used by the Berbers in Morocco. It was used for walls, sinks, showers and drinking vessels. It feels both sophisticated and rudimentary at the same time.
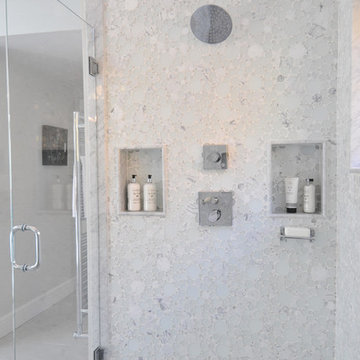
Photo Credit: Betsy Bassett
Modelo de cuarto de baño principal contemporáneo grande con puertas de armario azules, bañera exenta, sanitario de una pieza, baldosas y/o azulejos blancos, baldosas y/o azulejos de vidrio, lavabo integrado, encimera de vidrio, suelo beige, ducha con puerta con bisagras, encimeras azules, armarios con paneles lisos, ducha empotrada, paredes grises y suelo de baldosas de porcelana
Modelo de cuarto de baño principal contemporáneo grande con puertas de armario azules, bañera exenta, sanitario de una pieza, baldosas y/o azulejos blancos, baldosas y/o azulejos de vidrio, lavabo integrado, encimera de vidrio, suelo beige, ducha con puerta con bisagras, encimeras azules, armarios con paneles lisos, ducha empotrada, paredes grises y suelo de baldosas de porcelana
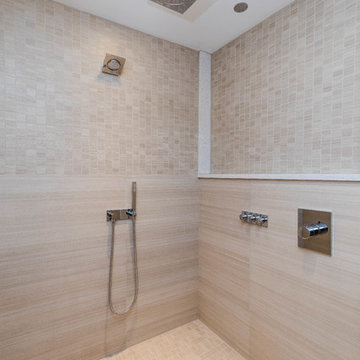
Neil Sy
Imagen de cuarto de baño principal actual grande con armarios con paneles lisos, puertas de armario de madera en tonos medios, bañera empotrada, combinación de ducha y bañera, sanitario de una pieza, baldosas y/o azulejos beige, baldosas y/o azulejos de porcelana, paredes blancas, suelo de baldosas de porcelana, lavabo bajoencimera, encimera de vidrio, suelo beige y ducha con cortina
Imagen de cuarto de baño principal actual grande con armarios con paneles lisos, puertas de armario de madera en tonos medios, bañera empotrada, combinación de ducha y bañera, sanitario de una pieza, baldosas y/o azulejos beige, baldosas y/o azulejos de porcelana, paredes blancas, suelo de baldosas de porcelana, lavabo bajoencimera, encimera de vidrio, suelo beige y ducha con cortina
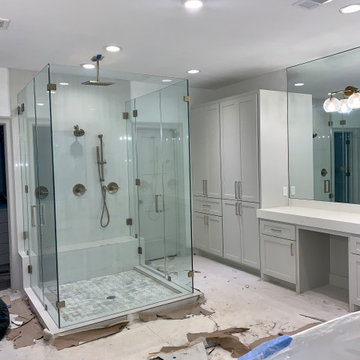
What a beautiful shower. The 24 x 48 porcelain tile wall appears to be a porcelain slab. The gold plumbing fixtures I like as well as the his and her gold shower entry handles just add to the beauty. Of course we must point out the shower seat.

Elegant guest bathroom with gold and white tiles. Luxurious design and unmatched craftsmanship by Paradise City inc
Modelo de cuarto de baño único y flotante retro pequeño con armarios con paneles lisos, puertas de armario beige, bañera empotrada, combinación de ducha y bañera, sanitario de pared, baldosas y/o azulejos blancos, baldosas y/o azulejos de cerámica, paredes blancas, suelo de baldosas de porcelana, aseo y ducha, lavabo integrado, encimera de vidrio, suelo blanco, ducha con cortina, encimeras beige, cuarto de baño y casetón
Modelo de cuarto de baño único y flotante retro pequeño con armarios con paneles lisos, puertas de armario beige, bañera empotrada, combinación de ducha y bañera, sanitario de pared, baldosas y/o azulejos blancos, baldosas y/o azulejos de cerámica, paredes blancas, suelo de baldosas de porcelana, aseo y ducha, lavabo integrado, encimera de vidrio, suelo blanco, ducha con cortina, encimeras beige, cuarto de baño y casetón
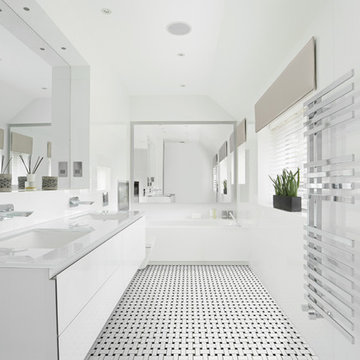
Arley Wholesale
Diseño de cuarto de baño principal contemporáneo de tamaño medio con lavabo bajoencimera, armarios con paneles lisos, puertas de armario blancas, bañera empotrada, paredes blancas, sanitario de pared, suelo de baldosas de porcelana, encimera de vidrio y encimeras blancas
Diseño de cuarto de baño principal contemporáneo de tamaño medio con lavabo bajoencimera, armarios con paneles lisos, puertas de armario blancas, bañera empotrada, paredes blancas, sanitario de pared, suelo de baldosas de porcelana, encimera de vidrio y encimeras blancas
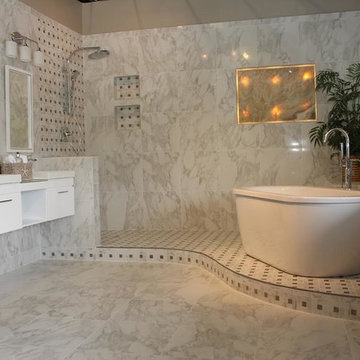
My Kitchen and Bath
Imagen de cuarto de baño principal clásico renovado grande con lavabo sobreencimera, armarios con paneles lisos, puertas de armario blancas, encimera de vidrio, bañera exenta, ducha abierta, sanitario de dos piezas, baldosas y/o azulejos blancos, baldosas y/o azulejos de porcelana, paredes blancas y suelo de baldosas de porcelana
Imagen de cuarto de baño principal clásico renovado grande con lavabo sobreencimera, armarios con paneles lisos, puertas de armario blancas, encimera de vidrio, bañera exenta, ducha abierta, sanitario de dos piezas, baldosas y/o azulejos blancos, baldosas y/o azulejos de porcelana, paredes blancas y suelo de baldosas de porcelana

Foto de cuarto de baño principal, único, flotante y gris y blanco minimalista de tamaño medio sin sin inodoro con puertas de armario de madera clara, sanitario de una pieza, baldosas y/o azulejos multicolor, baldosas y/o azulejos de porcelana, paredes blancas, suelo de baldosas de porcelana, lavabo suspendido, encimera de vidrio, suelo multicolor, encimeras blancas y hornacina
1.529 fotos de baños con suelo de baldosas de porcelana y encimera de vidrio
1

