7.864 fotos de baños con suelo de baldosas de cerámica y suelo multicolor
Filtrar por
Presupuesto
Ordenar por:Popular hoy
81 - 100 de 7864 fotos
Artículo 1 de 3

Master Bath - Jeff Faye phtography
Foto de cuarto de baño principal de estilo americano de tamaño medio con armarios tipo mueble, puertas de armario de madera clara, bañera con patas, ducha esquinera, sanitario de dos piezas, baldosas y/o azulejos blancos, baldosas y/o azulejos de cerámica, paredes grises, suelo de baldosas de cerámica, lavabo sobreencimera, encimera de madera y suelo multicolor
Foto de cuarto de baño principal de estilo americano de tamaño medio con armarios tipo mueble, puertas de armario de madera clara, bañera con patas, ducha esquinera, sanitario de dos piezas, baldosas y/o azulejos blancos, baldosas y/o azulejos de cerámica, paredes grises, suelo de baldosas de cerámica, lavabo sobreencimera, encimera de madera y suelo multicolor
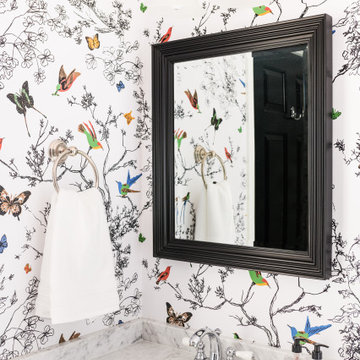
Traditional design leveraging black and white, with a fun surprise featuring pops of color in the classic, but still fresh, Schumacher wallpaper.
Imagen de aseo clásico pequeño con armarios con paneles con relieve, puertas de armario negras, sanitario de dos piezas, paredes multicolor, suelo de baldosas de cerámica, lavabo bajoencimera, encimera de mármol, suelo multicolor y encimeras grises
Imagen de aseo clásico pequeño con armarios con paneles con relieve, puertas de armario negras, sanitario de dos piezas, paredes multicolor, suelo de baldosas de cerámica, lavabo bajoencimera, encimera de mármol, suelo multicolor y encimeras grises

We paired a gorgeous, boho patterned floor tile with a warm oak double sink vanity and bold matte black fixtures to make this basement bathroom really pop. Our signature black grid shower glass really helped tie the whole space together.
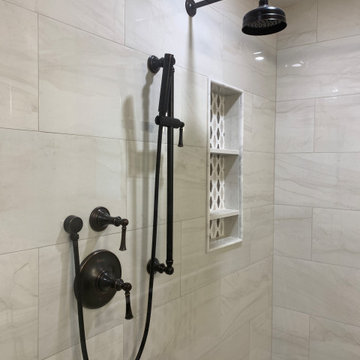
Reconfigure the existing bathroom, to improve the usage of space, eliminate the jet tub, hide the toilet and create a spa like experience with a soaker tub, spacious shower with a bench for comfort, a low down niche for easy access and luxurious Tisbury sower and bath fixtures. Install a custom medicine cabinet for additional storage and
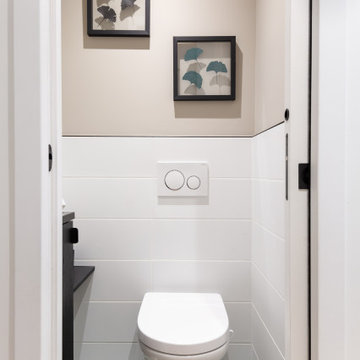
Ejemplo de aseo flotante minimalista de tamaño medio con armarios con paneles lisos, puertas de armario negras, sanitario de pared, baldosas y/o azulejos blancos, baldosas y/o azulejos de cerámica, paredes beige, suelo de baldosas de cerámica, suelo multicolor, encimeras negras y lavabo suspendido

Complete bathroom refresh! No changes to walls or window but a complete change in aesthetic and function. Now the space is bright cheery and reflects the client's personality. The double niche offers dual storage. The single sink vanity also offers dual storage left and right of the sink with an outlet int the sink area and a hairdryer holster to keep the hairdryer "live" and ready. The mirror is a Robern recessed medicine cabinet and slides up with storage inside.

Diseño de cuarto de baño principal, doble, a medida, blanco y gris y blanco campestre grande con armarios con paneles empotrados, puertas de armario blancas, bañera exenta, ducha a ras de suelo, sanitario de una pieza, paredes grises, suelo de baldosas de cerámica, lavabo bajoencimera, encimera de granito, suelo multicolor, ducha abierta y encimeras multicolor
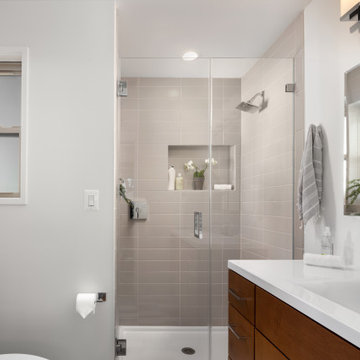
The original bathroom on the main floor had an odd Jack-and-Jill layout with two toilets, two vanities and only a single tub/shower (in vintage mint green, no less). With some creative modifications to existing walls and the removal of a small linen closet, we were able to divide the space into two functional bathrooms – one of them now a true en suite master.
In the master bathroom we chose a soothing palette of warm grays – the geometric floor tile was laid in a random pattern adding to the modern minimalist style. The slab front vanity has a mid-century vibe and feels at place in the home. Storage space is always at a premium in smaller bathrooms so we made sure there was ample countertop space and an abundance of drawers in the vanity. While calming grays were welcome in the bathroom, a saturated pop of color adds vibrancy to the master bedroom and creates a vibrant backdrop for furnishings.

8"x8" Ceramic Floor Tile by Interceramic - Connect Ames
Foto de cuarto de baño infantil, doble y de pie campestre con armarios con paneles empotrados, puertas de armario de madera clara, paredes verdes, suelo de baldosas de cerámica, lavabo bajoencimera, encimera de cuarzo compacto, suelo multicolor, encimeras beige y machihembrado
Foto de cuarto de baño infantil, doble y de pie campestre con armarios con paneles empotrados, puertas de armario de madera clara, paredes verdes, suelo de baldosas de cerámica, lavabo bajoencimera, encimera de cuarzo compacto, suelo multicolor, encimeras beige y machihembrado
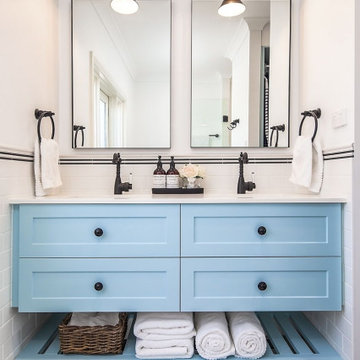
Black and white tile detail on wall and floor; black tapware in this shower niche, bright blue joinery
Ejemplo de cuarto de baño principal, doble y a medida tradicional renovado pequeño con armarios estilo shaker, puertas de armario azules, ducha empotrada, sanitario de una pieza, baldosas y/o azulejos blancos, baldosas y/o azulejos de cerámica, paredes blancas, suelo de baldosas de cerámica, lavabo encastrado, encimera de cuarzo compacto, ducha con puerta con bisagras, encimeras blancas y suelo multicolor
Ejemplo de cuarto de baño principal, doble y a medida tradicional renovado pequeño con armarios estilo shaker, puertas de armario azules, ducha empotrada, sanitario de una pieza, baldosas y/o azulejos blancos, baldosas y/o azulejos de cerámica, paredes blancas, suelo de baldosas de cerámica, lavabo encastrado, encimera de cuarzo compacto, ducha con puerta con bisagras, encimeras blancas y suelo multicolor

The ground floor in this terraced house had a poor flow and a badly positioned kitchen with limited worktop space.
By moving the kitchen to the longer wall on the opposite side of the room, space was gained for a good size and practical kitchen, a dining zone and a nook for the children’s arts & crafts. This tactical plan provided this family more space within the existing footprint and also permitted the installation of the understairs toilet the family was missing.
The new handleless kitchen has two contrasting tones, navy and white. The navy units create a frame surrounding the white units to achieve the visual effect of a smaller kitchen, whilst offering plenty of storage up to ceiling height. The work surface has been improved with a longer worktop over the base units and an island finished in calacutta quartz. The full-height units are very functional housing at one end of the kitchen an integrated washing machine, a vented tumble dryer, the boiler and a double oven; and at the other end a practical pull-out larder. A new modern LED pendant light illuminates the island and there is also under-cabinet and plinth lighting. Every inch of space of this modern kitchen was carefully planned.
To improve the flood of natural light, a larger skylight was installed. The original wooden exterior doors were replaced for aluminium double glazed bifold doors opening up the space and benefiting the family with outside/inside living.
The living room was newly decorated in different tones of grey to highlight the chimney breast, which has become a feature in the room.
To keep the living room private, new wooden sliding doors were fitted giving the family the flexibility of opening the space when necessary.
The newly fitted beautiful solid oak hardwood floor offers warmth and unifies the whole renovated ground floor space.
The first floor bathroom and the shower room in the loft were also renovated, including underfloor heating.
Portal Property Services managed the whole renovation project, including the design and installation of the kitchen, toilet and bathrooms.

Modelo de cuarto de baño principal tradicional renovado grande con armarios con paneles empotrados, puertas de armario blancas, ducha a ras de suelo, sanitario de dos piezas, baldosas y/o azulejos negros, azulejos en listel, paredes blancas, suelo de baldosas de cerámica, lavabo bajoencimera, encimera de cuarzo compacto, suelo multicolor, ducha abierta y encimeras blancas
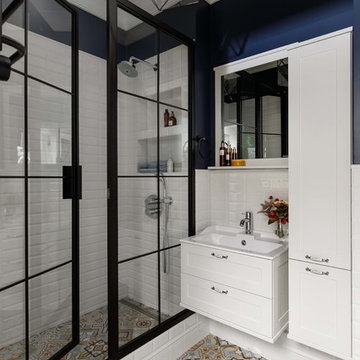
Imagen de cuarto de baño tradicional renovado de tamaño medio con baldosas y/o azulejos blancos, baldosas y/o azulejos de cerámica, suelo de baldosas de cerámica, aseo y ducha, suelo multicolor, paredes azules, ducha con puerta con bisagras, armarios estilo shaker, puertas de armario blancas y lavabo tipo consola

Ejemplo de cuarto de baño principal contemporáneo con puertas de armario de madera clara, baldosas y/o azulejos grises, paredes blancas, lavabo encastrado, suelo multicolor, ducha abierta, baldosas y/o azulejos de cemento, suelo de baldosas de cerámica, encimera de mármol, ducha abierta, encimeras multicolor y armarios con paneles lisos
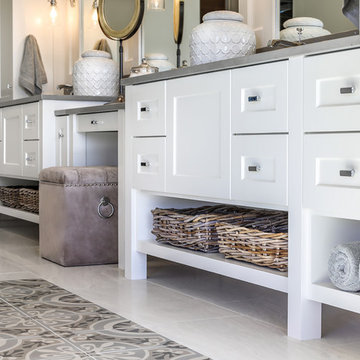
On the main level of Hearth and Home is a full luxury master suite complete with all the bells and whistles. Access the suite from a quiet hallway vestibule, and you’ll be greeted with plush carpeting, sophisticated textures, and a serene color palette. A large custom designed walk-in closet features adjustable built ins for maximum storage, and details like chevron drawer faces and lit trifold mirrors add a touch of glamour. Getting ready for the day is made easier with a personal coffee and tea nook built for a Keurig machine, so you can get a caffeine fix before leaving the master suite. In the master bathroom, a breathtaking patterned floor tile repeats in the shower niche, complemented by a full-wall vanity with built-in storage. The adjoining tub room showcases a freestanding tub nestled beneath an elegant chandelier.
For more photos of this project visit our website: https://wendyobrienid.com.
Photography by Valve Interactive: https://valveinteractive.com/

Exuding simple sophistication, this bathroom features a free standing tub and walk in shower with all of the natural light a homeowner could ask fo. A large skylight directly above it and a double glass window facing directly into the private backyard.
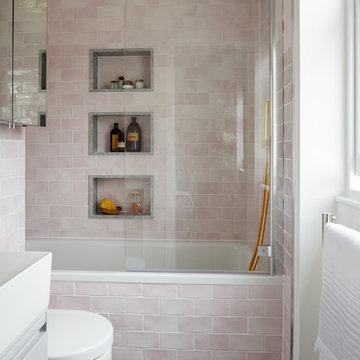
Jake Fitzjones
Diseño de cuarto de baño clásico renovado pequeño con armarios con paneles lisos, bañera encastrada, combinación de ducha y bañera, baldosas y/o azulejos rosa, paredes blancas, suelo de baldosas de cerámica, puertas de armario grises, baldosas y/o azulejos de cemento, suelo multicolor y encimeras blancas
Diseño de cuarto de baño clásico renovado pequeño con armarios con paneles lisos, bañera encastrada, combinación de ducha y bañera, baldosas y/o azulejos rosa, paredes blancas, suelo de baldosas de cerámica, puertas de armario grises, baldosas y/o azulejos de cemento, suelo multicolor y encimeras blancas
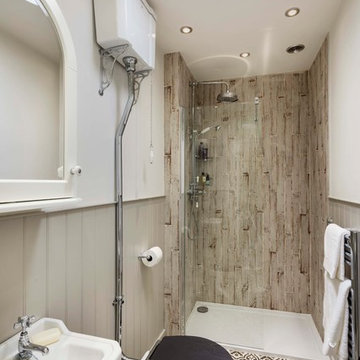
Modelo de cuarto de baño clásico pequeño con sanitario de dos piezas, suelo de baldosas de cerámica, lavabo tipo consola, ducha empotrada, paredes multicolor, aseo y ducha, suelo multicolor y ducha abierta
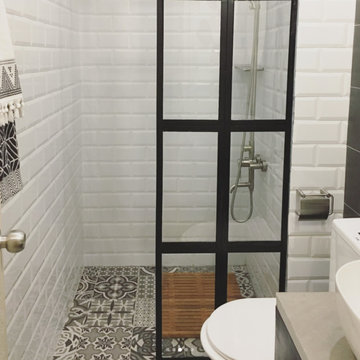
Ejemplo de cuarto de baño urbano pequeño con armarios con paneles lisos, puertas de armario negras, baldosas y/o azulejos blancos, baldosas y/o azulejos de cemento, paredes multicolor, suelo de baldosas de cerámica, aseo y ducha, encimera de cemento y suelo multicolor
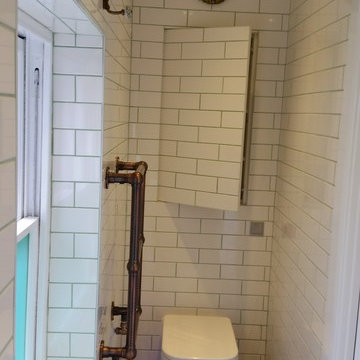
Three shower rooms have been refurbished in this Victorian property. The guest room shower sits within what was formerly a stair case and is a long and narrow room. The main wall tiling is a white metro style ceramic finished with green grout with a green Victorian skirting tile. The ceramic wood plank floor tiles have a reclaimed painted finish
7.864 fotos de baños con suelo de baldosas de cerámica y suelo multicolor
5

