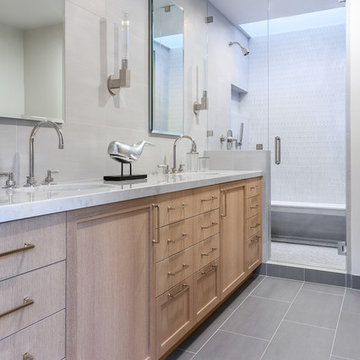15.974 fotos de baños con suelo de baldosas de cerámica y encimera de mármol
Filtrar por
Presupuesto
Ordenar por:Popular hoy
41 - 60 de 15.974 fotos
Artículo 1 de 3

These clients needed a first-floor shower for their medically-compromised children, so extended the existing powder room into the adjacent mudroom to gain space for the shower. The 3/4 bath is fully accessible, and easy to clean - with a roll-in shower, wall-mounted toilet, and fully tiled floor, chair-rail and shower. The gray wall paint above the white subway tile is both contemporary and calming. Multiple shower heads and wands in the 3'x6' shower provided ample access for assisting their children in the shower. The white furniture-style vanity can be seen from the kitchen area, and ties in with the design style of the rest of the home. The bath is both beautiful and functional. We were honored and blessed to work on this project for our dear friends.
Please see NoahsHope.com for additional information about this wonderful family.
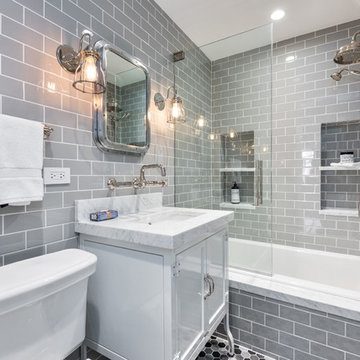
Foto de cuarto de baño principal urbano pequeño con puertas de armario blancas, bañera encastrada, sanitario de dos piezas, baldosas y/o azulejos grises, baldosas y/o azulejos de cerámica, paredes grises, suelo de baldosas de cerámica, lavabo bajoencimera y encimera de mármol

They say the magic thing about home is that it feels good to leave and even better to come back and that is exactly what this family wanted to create when they purchased their Bondi home and prepared to renovate. Like Marilyn Monroe, this 1920’s Californian-style bungalow was born with the bone structure to be a great beauty. From the outset, it was important the design reflect their personal journey as individuals along with celebrating their journey as a family. Using a limited colour palette of white walls and black floors, a minimalist canvas was created to tell their story. Sentimental accents captured from holiday photographs, cherished books, artwork and various pieces collected over the years from their travels added the layers and dimension to the home. Architrave sides in the hallway and cutout reveals were painted in high-gloss black adding contrast and depth to the space. Bathroom renovations followed the black a white theme incorporating black marble with white vein accents and exotic greenery was used throughout the home – both inside and out, adding a lushness reminiscent of time spent in the tropics. Like this family, this home has grown with a 3rd stage now in production - watch this space for more...
Martine Payne & Deen Hameed
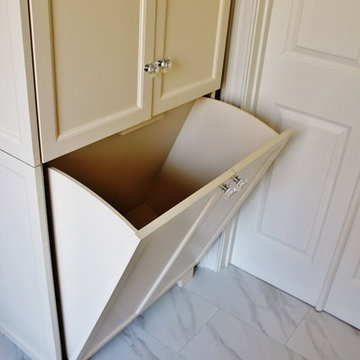
Built-in laundry hamper in linen cabinet
Imagen de cuarto de baño principal tradicional renovado de tamaño medio con armarios con paneles empotrados, puertas de armario beige, bañera encastrada sin remate, baldosas y/o azulejos blancos, baldosas y/o azulejos de cerámica, paredes beige, suelo de baldosas de cerámica, lavabo bajoencimera y encimera de mármol
Imagen de cuarto de baño principal tradicional renovado de tamaño medio con armarios con paneles empotrados, puertas de armario beige, bañera encastrada sin remate, baldosas y/o azulejos blancos, baldosas y/o azulejos de cerámica, paredes beige, suelo de baldosas de cerámica, lavabo bajoencimera y encimera de mármol
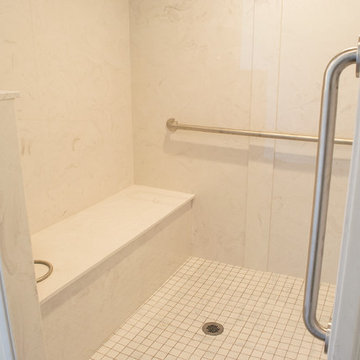
5' x 6' cultured marble shower built by Daze Marble, Pineville, LA. 18" job built bench with shower controls at wheelchair height. Grab bars placed strategically where requested by Veteran. Shower edge is a flexible rubber waterstopper barrier by Best Bath.
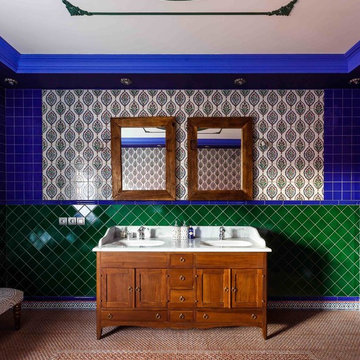
Автор проекта: Екатерина Ловягина,
фотограф: Михаил Чекалов
Modelo de cuarto de baño principal ecléctico grande con armarios estilo shaker, puertas de armario de madera oscura, baldosas y/o azulejos multicolor, baldosas y/o azulejos de cerámica, paredes multicolor, suelo de baldosas de cerámica, lavabo bajoencimera y encimera de mármol
Modelo de cuarto de baño principal ecléctico grande con armarios estilo shaker, puertas de armario de madera oscura, baldosas y/o azulejos multicolor, baldosas y/o azulejos de cerámica, paredes multicolor, suelo de baldosas de cerámica, lavabo bajoencimera y encimera de mármol
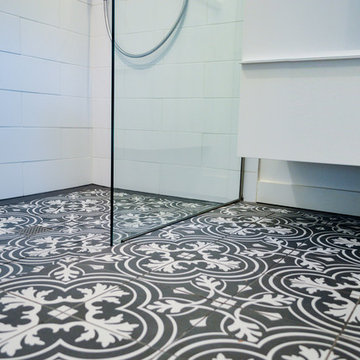
To create the illusion of space in this 5' x 8' Eureopean-style bathroom, we continued the bold black and white mosaic Portugese floor tile into the shower, whose floor is just slightly recessed, and angled so water drains to the center.
The rest of the bathroom is almost purely white and includes:
- white floating vanity with modern water-saving chrome faucet
- large white subway tile with mother of pearl accents including the mother of pearl-lined shampoo niche and vanity backsplash that goes all the way up to the ceiling which catches the light and adds a bit of bling.
- Adjustable handheld shower
- modern white dual flush toilet
- floating shelves
- Carrera marble countertop
- deep, custom made medicine cabinet for extra storage
- heated floor
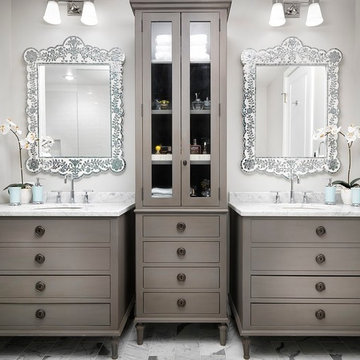
Master Bathroom with Double Vanities
Modelo de cuarto de baño principal clásico renovado grande con armarios con paneles lisos, puertas de armario grises, lavabo bajoencimera, baldosas y/o azulejos blancos, baldosas y/o azulejos de cemento, paredes beige, suelo de baldosas de cerámica, encimera de mármol, suelo multicolor, ducha con puerta con bisagras y encimeras multicolor
Modelo de cuarto de baño principal clásico renovado grande con armarios con paneles lisos, puertas de armario grises, lavabo bajoencimera, baldosas y/o azulejos blancos, baldosas y/o azulejos de cemento, paredes beige, suelo de baldosas de cerámica, encimera de mármol, suelo multicolor, ducha con puerta con bisagras y encimeras multicolor
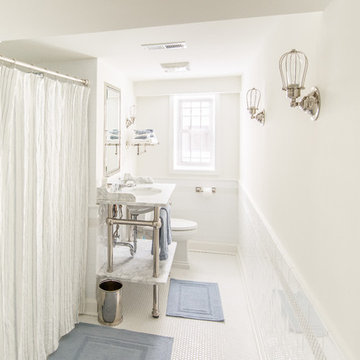
Visual Etiquette
Ejemplo de cuarto de baño infantil tradicional renovado pequeño con lavabo con pedestal, encimera de mármol, bañera empotrada, ducha empotrada, sanitario de dos piezas, baldosas y/o azulejos blancos, baldosas y/o azulejos de cerámica, paredes blancas y suelo de baldosas de cerámica
Ejemplo de cuarto de baño infantil tradicional renovado pequeño con lavabo con pedestal, encimera de mármol, bañera empotrada, ducha empotrada, sanitario de dos piezas, baldosas y/o azulejos blancos, baldosas y/o azulejos de cerámica, paredes blancas y suelo de baldosas de cerámica
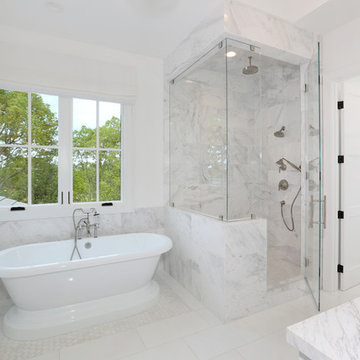
Vincent Ivicevic
Imagen de cuarto de baño principal tradicional grande con lavabo bajoencimera, encimera de mármol, bañera exenta, ducha esquinera, baldosas y/o azulejos blancos, paredes blancas y suelo de baldosas de cerámica
Imagen de cuarto de baño principal tradicional grande con lavabo bajoencimera, encimera de mármol, bañera exenta, ducha esquinera, baldosas y/o azulejos blancos, paredes blancas y suelo de baldosas de cerámica
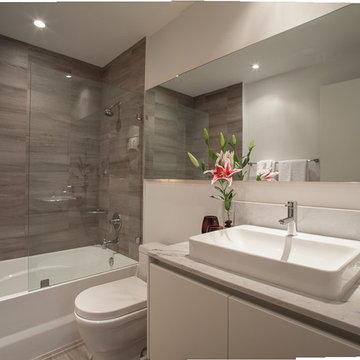
Tatiana Moreira
StyleHaus Design
Photo by: Emilio Collavino
Modelo de cuarto de baño minimalista de tamaño medio con lavabo bajoencimera, armarios con paneles lisos, puertas de armario blancas, encimera de mármol, bañera encastrada, ducha a ras de suelo, sanitario de una pieza, baldosas y/o azulejos grises, baldosas y/o azulejos de cerámica, paredes blancas, suelo de baldosas de cerámica y aseo y ducha
Modelo de cuarto de baño minimalista de tamaño medio con lavabo bajoencimera, armarios con paneles lisos, puertas de armario blancas, encimera de mármol, bañera encastrada, ducha a ras de suelo, sanitario de una pieza, baldosas y/o azulejos grises, baldosas y/o azulejos de cerámica, paredes blancas, suelo de baldosas de cerámica y aseo y ducha

This small bathroom previously had a 3/4 shower. The bath was reconfigured to include a tub/shower combination. The square arch over the tub conceals a shower curtain rod. Carrara stone vanity top and tub deck along with the mosaic floor and subway tile give timeless polished and elegance to this small space.
photo by Holly Lepere
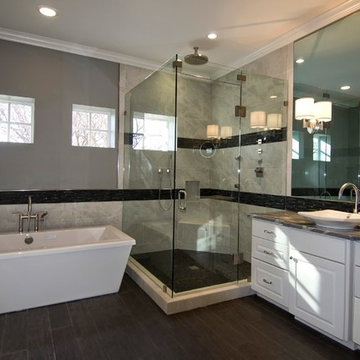
Modelo de cuarto de baño principal clásico renovado grande con lavabo sobreencimera, armarios con paneles con relieve, puertas de armario blancas, encimera de mármol, bañera exenta, ducha esquinera, sanitario de una pieza, baldosas y/o azulejos multicolor, baldosas y/o azulejos de cerámica, paredes grises y suelo de baldosas de cerámica
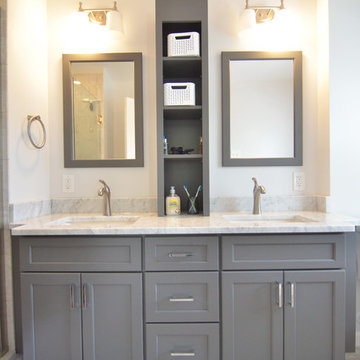
Gray painted framed mirrors add depth to the softly painted grey washed walls and subtly connects the gray veining throughout the carrara marble countertop and gray painted double vanity.
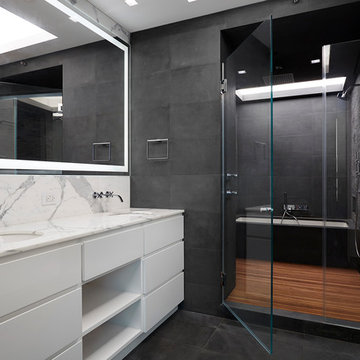
Imagen de cuarto de baño principal minimalista grande con lavabo bajoencimera, puertas de armario blancas, encimera de mármol, bañera encastrada, combinación de ducha y bañera, baldosas y/o azulejos grises, paredes multicolor, suelo de baldosas de cerámica y armarios con paneles lisos

Adrienne DeRosa © 2014 Houzz Inc.
One of the most recent renovations is the guest bathroom, located on the first floor. Complete with a standing shower, the room successfully incorporates elements of various styles toward a harmonious end.
The vanity was a cabinet from Arhaus Furniture that was used for a store staging. Raymond and Jennifer purchased the marble top and put it on themselves. Jennifer had the lighting made by a husband-and-wife team that she found on Instagram. "Because social media is a great tool, it is also helpful to support small businesses. With just a little hash tagging and the right people to follow, you can find the most amazing things," she says.
Lighting: Triple 7 Recycled Co.; sink & taps: Kohler
Photo: Adrienne DeRosa © 2014 Houzz
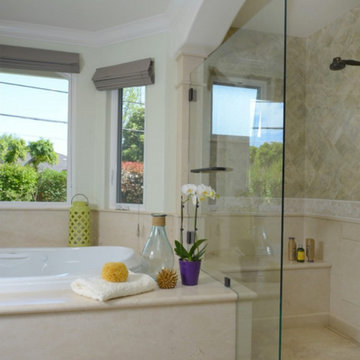
Like many California ranch homes built in the 1950s, this original master bathroom was not really a "master bath." My clients, who only three years ago purchased the home from the family of the original owner, were saddled with a small, dysfunctional space. Chief among the dysfunctions: a vanity only 30" high, and an inconveniently placed window that forced the too-low vanity mirror to reflect only the waist and partial torso--not the face--of anyone standing in front of it. They wanted not only a more spacious bathroom but a bedroom as well, so we worked in tandem with an architect and contractor to come up with a fantastic new space: a true Master Suite. In order to refine a design concept for the soon-to-be larger space, and thereby narrow down material choices, my clients and I had a brainstorming session: we spoke of an elegant Old World/ European bedroom and bathroom, a luxurious bath that would reference a Roman spa, and finally the idea of a Hammam was brought into the mix. We blended these ideas together in oil-rubbed bronze fixtures, and a tiny tile mosaic in beautiful Bursa Beige marble from Turkey and white Thassos marble from Greece. The new generously sized bathroom boasts a jetted soaking tub, a very large walk-in shower, a double-sided fireplace (facing the tub on the bath side), and a luxurious 8' long vanity with double sinks and a storage tower.
The vanity wall is covered with a mosaic vine pattern in a beautiful Bursa Beige marble from Turkey and white Thassos marble from Greece,. The custom Larson Juhl framed mirrors are flanked by gorgeous hand-wrought scones from Hubbardton Forge which echo the vine and leaf pattern in the mosaic. And the vanity itself features an LED strip in the toe-kick which allows one to see in the middle of the night without having to turn on a shockingly bright overhead fixture. At the other end of the master bath, a luxurious jetted tub nestles by a fireplace in the bay window area. Views of my clients' garden can be seen while soaking in bubbles. The over-sized walk-in shower features a paneled wainscoting effect which I designed in Crema Marfil marble. The vine mosaic continues in the shower, topped by green onyx squares. A rainshower head and a hand-held spray on a bar provides showering options. The shower floor slopes gently in one direction toward a hidden linear drain; this allows the floor to be read as a continuation of the main space, without being interrupted by a center drain.
Photo by Bernardo Grijalva
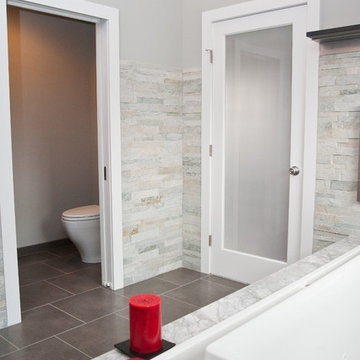
Project designed and developed by the Design Build Pros. Project managed and built by ProSkill Construction.
Diseño de cuarto de baño principal contemporáneo grande con armarios estilo shaker, puertas de armario de madera en tonos medios, bañera encastrada, sanitario de una pieza, baldosas y/o azulejos grises, baldosas y/o azulejos blancos, baldosas y/o azulejos de piedra, paredes grises, suelo de baldosas de cerámica, lavabo bajoencimera y encimera de mármol
Diseño de cuarto de baño principal contemporáneo grande con armarios estilo shaker, puertas de armario de madera en tonos medios, bañera encastrada, sanitario de una pieza, baldosas y/o azulejos grises, baldosas y/o azulejos blancos, baldosas y/o azulejos de piedra, paredes grises, suelo de baldosas de cerámica, lavabo bajoencimera y encimera de mármol
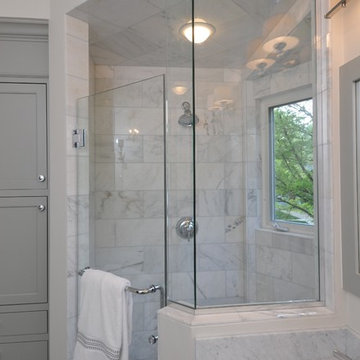
The bathrooms were part of a whole house renovation. The house, a foreclosure property, was gutted and remodeled by Streetscape Design. The bathrooms were updated and reconfigured, giving them a lighter feel. Benjamin Moore's "Fieldstone" was hand selected for the cabinets by designer, Susan Klimala, CKD, along with white carrara marble and simple white subway tile, reflecting a casual beachy feel that was carried throughout the house. Vintage style ceiling fixtures and nickel hardware complete the look. The new homeowners are enjoying life in their brand new "old" house.
Designed by: Susan Klimala, CKD, CBD
Photographed by Carlos Vergara
For more information on kitchen and bath design ideas go to: www.kitchenstudio-ge.com
15.974 fotos de baños con suelo de baldosas de cerámica y encimera de mármol
3


