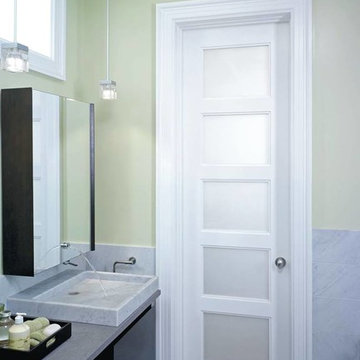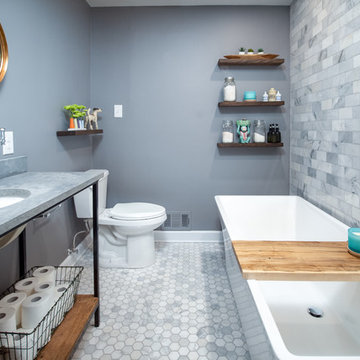1.095 fotos de baños con suelo de baldosas de cerámica y encimera de cemento
Filtrar por
Presupuesto
Ordenar por:Popular hoy
1 - 20 de 1095 fotos
Artículo 1 de 3

Builder: John Kraemer & Sons | Photography: Landmark Photography
Imagen de cuarto de baño principal moderno pequeño con armarios con paneles lisos, puertas de armario de madera oscura, bañera exenta, ducha a ras de suelo, baldosas y/o azulejos beige, baldosas y/o azulejos de piedra, paredes beige, suelo de baldosas de cerámica, lavabo integrado y encimera de cemento
Imagen de cuarto de baño principal moderno pequeño con armarios con paneles lisos, puertas de armario de madera oscura, bañera exenta, ducha a ras de suelo, baldosas y/o azulejos beige, baldosas y/o azulejos de piedra, paredes beige, suelo de baldosas de cerámica, lavabo integrado y encimera de cemento

Foto de cuarto de baño principal, único y flotante urbano de tamaño medio sin sin inodoro con armarios con paneles lisos, puertas de armario grises, sanitario de pared, baldosas y/o azulejos negros, baldosas y/o azulejos de cerámica, paredes grises, suelo de baldosas de cerámica, lavabo de seno grande, encimera de cemento, suelo gris, ducha con puerta con bisagras, encimeras grises y hornacina

To still achieve that chic, modern rustic look - walls were kept in white and contrasting that is a dark gray painted door. A vanity made of concrete with a black metal base takes the modern appeal even further and we paired that with faucets and framed mirrors finished in black as well. An industrial dome pendant in black serves as the main lighting and industrial caged bulb pendants are placed by the mirrors as accent lighting.

Photography by Meredith Heuer
Imagen de aseo tradicional de tamaño medio con baldosas y/o azulejos multicolor, baldosas y/o azulejos en mosaico, suelo gris, armarios con paneles lisos, puertas de armario de madera en tonos medios, sanitario de dos piezas, paredes multicolor, suelo de baldosas de cerámica, lavabo integrado, encimera de cemento y encimeras grises
Imagen de aseo tradicional de tamaño medio con baldosas y/o azulejos multicolor, baldosas y/o azulejos en mosaico, suelo gris, armarios con paneles lisos, puertas de armario de madera en tonos medios, sanitario de dos piezas, paredes multicolor, suelo de baldosas de cerámica, lavabo integrado, encimera de cemento y encimeras grises

Photography by Paul Linnebach
Imagen de cuarto de baño principal moderno grande con armarios con paneles lisos, puertas de armario de madera en tonos medios, ducha esquinera, sanitario de una pieza, baldosas y/o azulejos grises, baldosas y/o azulejos de cerámica, paredes blancas, suelo de baldosas de cerámica, lavabo sobreencimera, encimera de cemento, suelo gris y ducha abierta
Imagen de cuarto de baño principal moderno grande con armarios con paneles lisos, puertas de armario de madera en tonos medios, ducha esquinera, sanitario de una pieza, baldosas y/o azulejos grises, baldosas y/o azulejos de cerámica, paredes blancas, suelo de baldosas de cerámica, lavabo sobreencimera, encimera de cemento, suelo gris y ducha abierta

Rustic bathroom with barn house fixtures and lights. A dark color palette is lightened by large windows and cream colored horizontal shiplap on the walls.
Photography by Todd Crawford

Starboard & Port http://www.starboardandport.com/
Foto de cuarto de baño principal industrial de tamaño medio con armarios abiertos, sanitario de dos piezas, baldosas y/o azulejos grises, baldosas y/o azulejos de cemento, paredes grises, suelo de baldosas de cerámica, lavabo bajoencimera, encimera de cemento y suelo beige
Foto de cuarto de baño principal industrial de tamaño medio con armarios abiertos, sanitario de dos piezas, baldosas y/o azulejos grises, baldosas y/o azulejos de cemento, paredes grises, suelo de baldosas de cerámica, lavabo bajoencimera, encimera de cemento y suelo beige

This modern lake house is located in the foothills of the Blue Ridge Mountains. The residence overlooks a mountain lake with expansive mountain views beyond. The design ties the home to its surroundings and enhances the ability to experience both home and nature together. The entry level serves as the primary living space and is situated into three groupings; the Great Room, the Guest Suite and the Master Suite. A glass connector links the Master Suite, providing privacy and the opportunity for terrace and garden areas.
Won a 2013 AIANC Design Award. Featured in the Austrian magazine, More Than Design. Featured in Carolina Home and Garden, Summer 2015.

Huntsmore handled the complete design and build of this bathroom extension in Brook Green, W14. Planning permission was gained for the new rear extension at first-floor level. Huntsmore then managed the interior design process, specifying all finishing details. The client wanted to pursue an industrial style with soft accents of pinkThe proposed room was small, so a number of bespoke items were selected to make the most of the space. To compliment the large format concrete effect tiles, this concrete sink was specially made by Warrington & Rose. This met the client's exacting requirements, with a deep basin area for washing and extra counter space either side to keep everyday toiletries and luxury soapsBespoke cabinetry was also built by Huntsmore with a reeded finish to soften the industrial concrete. A tall unit was built to act as bathroom storage, and a vanity unit created to complement the concrete sink. The joinery was finished in Mylands' 'Rose Theatre' paintThe industrial theme was further continued with Crittall-style steel bathroom screen and doors entering the bathroom. The black steel works well with the pink and grey concrete accents through the bathroom. Finally, to soften the concrete throughout the scheme, the client requested a reindeer moss living wall. This is a natural moss, and draws in moisture and humidity as well as softening the room.

Imagen de cuarto de baño principal, doble y flotante contemporáneo de tamaño medio con armarios con paneles lisos, puertas de armario blancas, ducha empotrada, sanitario de una pieza, baldosas y/o azulejos blancos, baldosas y/o azulejos de cerámica, paredes blancas, suelo de baldosas de cerámica, lavabo suspendido, encimera de cemento, suelo blanco, ducha con puerta con bisagras, encimeras blancas y banco de ducha

Adding double faucets in a wall mounted sink to this guest bathroom is such a fun way for the kids to brush their teeth. Keeping the walls white and adding neutral tile and finishes makes the room feel fresh and clean.

A fun jazzy powder bathroom highlights the client’s own photography. A patterned porcelain floor not only adds some pizzazz but is also a breeze to maintain. The deep blue vanity cabinet pops against the black, white, and gray tones.
Hidden behind the sideway, a free-hanging vanity mirror and industrial vanity light hang over the semi-vessel sink making this an unexpectedly fun room for guests to visit.
Builder: Wamhoff Design Build
Photographer:
Daniel Angulo

Monika Sathe Photography
Imagen de cuarto de baño industrial con baldosas y/o azulejos grises, baldosas y/o azulejos de cemento, paredes grises, suelo de baldosas de cerámica, lavabo sobreencimera, encimera de cemento, suelo multicolor y encimeras grises
Imagen de cuarto de baño industrial con baldosas y/o azulejos grises, baldosas y/o azulejos de cemento, paredes grises, suelo de baldosas de cerámica, lavabo sobreencimera, encimera de cemento, suelo multicolor y encimeras grises

A small guest bath in this Lakewood mid century was updated to be much more user friendly but remain true to the aesthetic of the home. A custom wall-hung walnut vanity with linear asymmetrical holly inlays sits beneath a custom blue concrete sinktop. The entire vanity wall and shower is tiled in a unique textured Porcelanosa tile in white.
Tim Gormley, TG Image

Foto de cuarto de baño principal contemporáneo pequeño con armarios con paneles lisos, puertas de armario negras, paredes verdes, suelo de baldosas de cerámica, lavabo sobreencimera, encimera de cemento, suelo gris y encimeras grises

Imagen de cuarto de baño principal, doble y flotante contemporáneo extra grande sin sin inodoro con armarios con paneles lisos, puertas de armario de madera clara, bañera exenta, paredes blancas, suelo de baldosas de cerámica, lavabo suspendido, encimera de cemento, suelo blanco, ducha abierta, encimeras blancas y banco de ducha

Foto de cuarto de baño clásico renovado de tamaño medio con bañera exenta, sanitario de dos piezas, baldosas y/o azulejos grises, baldosas y/o azulejos de cemento, paredes grises, suelo de baldosas de cerámica, aseo y ducha, lavabo bajoencimera, encimera de cemento, suelo gris y encimeras grises

What was once a very outdated single pedestal master bathroom is now a totally reconfigured master bathroom with a full wet room, custom floating His and Her's vanities with integrated cement countertops. I choose the textured tiles on the surrounding wall to give an impression of running water.

The ensuite is a luxurious space offering all the desired facilities. The warm theme of all rooms echoes in the materials used. The vanity was created from Recycled Messmate with a horizontal grain, complemented by the polished concrete bench top. The walk in double shower creates a real impact, with its black framed glass which again echoes with the framing in the mirrors and shelving.

This Art Deco transitional living room with custom, geometric vanity and cobalt blue walls and glass vessel sink.
Imagen de aseo clásico renovado de tamaño medio con armarios con paneles con relieve, puertas de armario de madera oscura, baldosas y/o azulejos multicolor, baldosas y/o azulejos en mosaico, paredes azules, suelo de baldosas de cerámica, lavabo sobreencimera, encimera de cemento y suelo blanco
Imagen de aseo clásico renovado de tamaño medio con armarios con paneles con relieve, puertas de armario de madera oscura, baldosas y/o azulejos multicolor, baldosas y/o azulejos en mosaico, paredes azules, suelo de baldosas de cerámica, lavabo sobreencimera, encimera de cemento y suelo blanco
1.095 fotos de baños con suelo de baldosas de cerámica y encimera de cemento
1

