12.497 fotos de baños con suelo beige y ducha abierta
Filtrar por
Presupuesto
Ordenar por:Popular hoy
41 - 60 de 12.497 fotos
Artículo 1 de 3

Complete Master Bath remodel. Closet space and an alcove were taken from the neighboring bedroom to expand the master bathroom space. That allowed us to create a large walk in shower, expand the vanity space and create a large single walk in closet for the homeowners. This made the entrance to the bathroom a single entrance from the master bedroom versus the hallway entrance the bathroom had previously. This allowed us to create a true master bathroom as part of the new master suite. The shower is tiled with rectangular gray tiles installed vertically in a brick pattern. We used a glass tile as an accent and gray hexagon mosaic stone on the floor. The bench is topped with the countertop material.

Foto de cuarto de baño principal y rectangular contemporáneo grande con bañera exenta, ducha abierta, ducha doble, baldosas y/o azulejos grises, losas de piedra, suelo de travertino y suelo beige
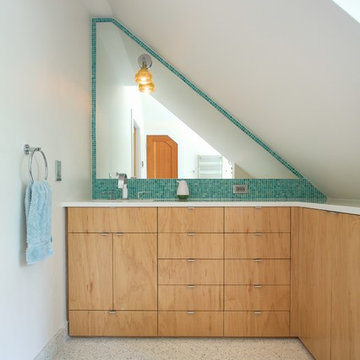
David Clough Photography
Foto de cuarto de baño principal actual extra grande con baldosas y/o azulejos azules, armarios con paneles lisos, puertas de armario de madera clara, bañera empotrada, combinación de ducha y bañera, baldosas y/o azulejos en mosaico, paredes blancas, suelo con mosaicos de baldosas, lavabo bajoencimera, encimera de cuarzo compacto, suelo beige y ducha abierta
Foto de cuarto de baño principal actual extra grande con baldosas y/o azulejos azules, armarios con paneles lisos, puertas de armario de madera clara, bañera empotrada, combinación de ducha y bañera, baldosas y/o azulejos en mosaico, paredes blancas, suelo con mosaicos de baldosas, lavabo bajoencimera, encimera de cuarzo compacto, suelo beige y ducha abierta
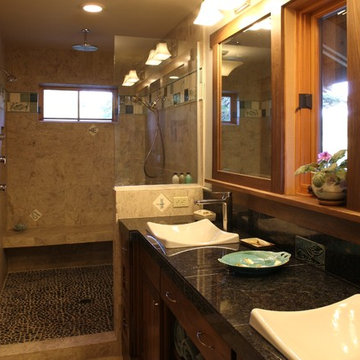
The Master Bathroom is efficient and pleasant and very morning provides the home owners with a shiatsu foot massage....very nice way to wake up everyday.

Primary bathroom renovation. Navy, gray, and black are balanced by crisp whites and light wood tones. Eclectic mix of geometric shapes and organic patterns. Featuring 3D porcelain tile from Italy, hand-carved geometric tribal pattern in vanity's cabinet doors, hand-finished industrial-style navy/charcoal 24x24" wall tiles, and oversized 24x48" porcelain HD printed marble patterned wall tiles. Flooring in waterproof LVP, continued from bedroom into bathroom and closet. Brushed gold faucets and shower fixtures. Authentic, hand-pierced Moroccan globe light over tub for beautiful shadows for relaxing and romantic soaks in the tub. Vanity pendant lights with handmade glass, hand-finished gold and silver tones layers organic design over geometric tile backdrop. Open, glass panel all-tile shower with 48x48" window (glass frosted after photos were taken). Shower pan tile pattern matches 3D tile pattern. Arched medicine cabinet from West Elm. Separate toilet room with sound dampening built-in wall treatment for enhanced privacy. Frosted glass doors throughout. Vent fan with integrated heat option. Tall storage cabinet for additional space to store body care products and other bathroom essentials. Original bathroom plumbed for two sinks, but current homeowner has only one user for this bathroom, so we capped one side, which can easily be reopened in future if homeowner wants to return to a double-sink setup.
Expanded closet size and completely redesigned closet built-in storage. Please see separate album of closet photos for more photos and details on this.

Open plan wetroom with open shower, terrazzo stone bathtub, carved teak vanity, terrazzo stone basin, and timber framed mirror complete with a green sage subway tile feature wall.
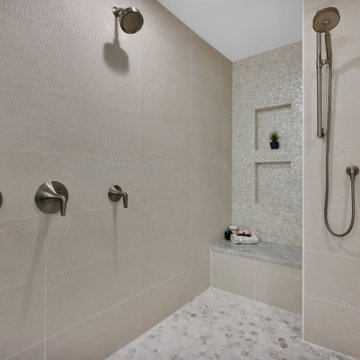
Ejemplo de cuarto de baño principal, doble y a medida marinero grande sin sin inodoro con armarios estilo shaker, puertas de armario de madera clara, bañera exenta, sanitario de dos piezas, baldosas y/o azulejos beige, baldosas y/o azulejos de cerámica, paredes beige, suelo de mármol, lavabo bajoencimera, encimera de mármol, suelo beige, ducha abierta, encimeras blancas y banco de ducha
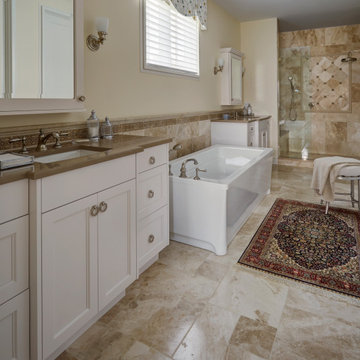
Imagen de cuarto de baño principal, único y a medida campestre de tamaño medio con armarios con paneles empotrados, puertas de armario blancas, bañera exenta, ducha empotrada, baldosas y/o azulejos beige, baldosas y/o azulejos de mármol, paredes beige, suelo de mármol, lavabo bajoencimera, encimera de cuarcita, suelo beige, ducha abierta, encimeras marrones y banco de ducha

Complete bathroom remodel - The bathroom was completely gutted to studs. A curb-less stall shower was added with a glass panel instead of a shower door. This creates a barrier free space maintaining the light and airy feel of the complete interior remodel. The fireclay tile is recessed into the wall allowing for a clean finish without the need for bull nose tile. The light finishes are grounded with a wood vanity and then all tied together with oil rubbed bronze faucets.
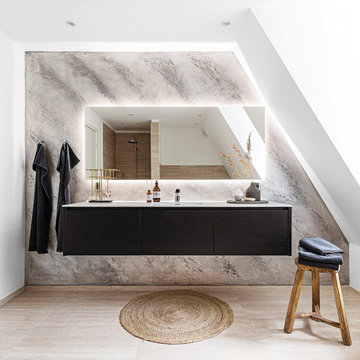
Modelo de cuarto de baño único y flotante nórdico grande con puertas de armario negras, sanitario de pared, suelo beige y ducha abierta

The master bath, with a free standing tub, view to a zen garden and a full shower, provides a luxurious spa experience.
Modelo de cuarto de baño principal, doble y a medida contemporáneo grande con armarios con paneles lisos, puertas de armario blancas, bañera exenta, ducha abierta, baldosas y/o azulejos beige, baldosas y/o azulejos de cerámica, paredes blancas, suelo de baldosas de cerámica, lavabo bajoencimera, encimera de cuarzo compacto, suelo beige, ducha abierta, encimeras blancas, cuarto de baño, machihembrado y machihembrado
Modelo de cuarto de baño principal, doble y a medida contemporáneo grande con armarios con paneles lisos, puertas de armario blancas, bañera exenta, ducha abierta, baldosas y/o azulejos beige, baldosas y/o azulejos de cerámica, paredes blancas, suelo de baldosas de cerámica, lavabo bajoencimera, encimera de cuarzo compacto, suelo beige, ducha abierta, encimeras blancas, cuarto de baño, machihembrado y machihembrado

Dans la salle d'eau, plan vasque en chêne clair avec une crédence en zelliges roses.
Modelo de cuarto de baño único y a medida nórdico pequeño con armarios con paneles lisos, puertas de armario blancas, ducha a ras de suelo, sanitario de pared, baldosas y/o azulejos rosa, paredes blancas, aseo y ducha, lavabo tipo consola, encimera de madera, suelo beige y ducha abierta
Modelo de cuarto de baño único y a medida nórdico pequeño con armarios con paneles lisos, puertas de armario blancas, ducha a ras de suelo, sanitario de pared, baldosas y/o azulejos rosa, paredes blancas, aseo y ducha, lavabo tipo consola, encimera de madera, suelo beige y ducha abierta

The clients asked for a master bath with a ranch style, tranquil spa feeling. The large master bathroom has two separate spaces; a bath tub/shower room and a spacious area for dressing, the vanity, storage and toilet. The floor in the wet room is a pebble mosaic. The walls are large porcelain, marble looking tile. The main room has a wood-like porcelain, plank tile.

Copyright Val de Saône Bâtiment et Gael Fontany; toute reproduction interdite.
Ejemplo de cuarto de baño único y de pie escandinavo de tamaño medio con armarios con paneles lisos, puertas de armario beige, ducha empotrada, paredes blancas, aseo y ducha, lavabo sobreencimera, encimera de madera, suelo beige, ducha abierta y encimeras beige
Ejemplo de cuarto de baño único y de pie escandinavo de tamaño medio con armarios con paneles lisos, puertas de armario beige, ducha empotrada, paredes blancas, aseo y ducha, lavabo sobreencimera, encimera de madera, suelo beige, ducha abierta y encimeras beige
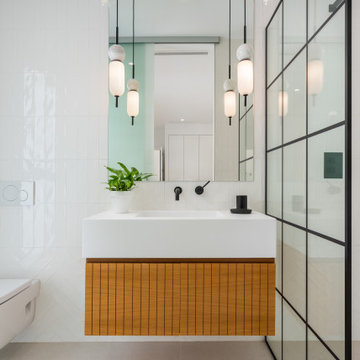
Diseño de cuarto de baño único y flotante actual de tamaño medio con puertas de armario de madera oscura, ducha a ras de suelo, sanitario de pared, baldosas y/o azulejos blancos, aseo y ducha, suelo beige, ducha abierta y encimeras blancas

The intent of this design is to integrate the clients love for Japanese aesthetic, create an open and airy space, and maintain natural elements that evoke a warm inviting environment. A traditional Japanese soaking tub made from Hinoki wood was selected as the focal point of the bathroom. It not only adds visual warmth to the space, but it infuses a cedar aroma into the air. A live-edge wood shelf and custom chiseled wood post are used to frame and define the bathing area. Tile depicting Japanese Shou Sugi Ban (charred wood planks) was chosen as the flooring for the wet areas. A neutral toned tile with fabric texture defines the dry areas in the room. The curb-less shower and floating back lit vanity accentuate the open feel of the space. The organic nature of the handwoven window shade, shoji screen closet doors and antique bathing stool counterbalance the hard surface materials throughout.
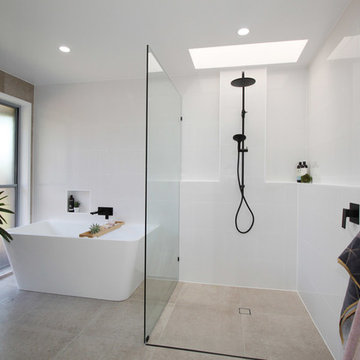
This spacious main bathroom features an extra large wall mirror and generous vanity storage. The wall to back freestanding bath and skylight add a touch of luxury to the room. The shower shelf allows for endless beauty products with the close by towel hook meaning no slippery footprints everywhere.
Photos by Brisbane Kitchens & Bathrooms
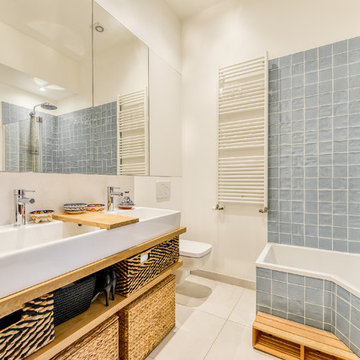
Meero
Foto de cuarto de baño principal contemporáneo de tamaño medio con sanitario de pared, encimera de madera, armarios abiertos, bañera esquinera, combinación de ducha y bañera, paredes blancas, ducha abierta, puertas de armario blancas, baldosas y/o azulejos azules, suelo de baldosas de cerámica, lavabo encastrado y suelo beige
Foto de cuarto de baño principal contemporáneo de tamaño medio con sanitario de pared, encimera de madera, armarios abiertos, bañera esquinera, combinación de ducha y bañera, paredes blancas, ducha abierta, puertas de armario blancas, baldosas y/o azulejos azules, suelo de baldosas de cerámica, lavabo encastrado y suelo beige
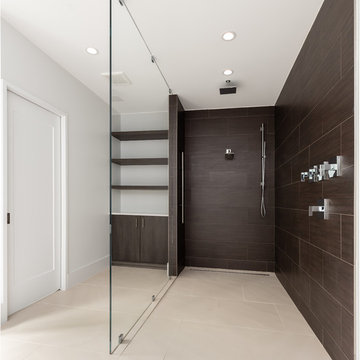
Diseño de cuarto de baño principal minimalista grande con armarios con paneles lisos, puertas de armario blancas, bañera exenta, ducha a ras de suelo, sanitario de una pieza, baldosas y/o azulejos marrones, baldosas y/o azulejos de porcelana, paredes blancas, suelo de baldosas de porcelana, lavabo sobreencimera, encimera de cuarzo compacto, suelo beige, ducha abierta y encimeras blancas
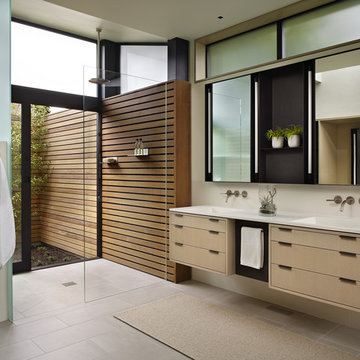
Diseño de cuarto de baño contemporáneo con armarios con paneles lisos, puertas de armario de madera clara, ducha a ras de suelo, paredes beige, lavabo integrado, suelo beige, ducha abierta y encimeras blancas
12.497 fotos de baños con suelo beige y ducha abierta
3

