437 fotos de baños con suelo beige y boiserie
Filtrar por
Presupuesto
Ordenar por:Popular hoy
1 - 20 de 437 fotos
Artículo 1 de 3

Coastal inspired bathroom remodel with a white and blue color scheme accented with brass and brushed nickel. The design features a board and batten wall detail, open shelving niche with wicker baskets for added texture and storage, a double sink vanity in a beautiful ink blue color with shaker style doors and a white quartz counter top which adds a light and airy feeling to the space. The alcove shower is tiled from floor to ceiling with a marble pattern porcelain tile which includes a niche for shampoo and a penny round tile mosaic floor detail. The wall and ceiling color is SW Westhighland White 7566.

Adding white wainscoting and dark wallpaper to this powder room made all the difference! We also changed the layout...
Foto de aseo de pie actual de tamaño medio con sanitario de dos piezas, paredes multicolor, suelo de madera clara, lavabo integrado, suelo beige y boiserie
Foto de aseo de pie actual de tamaño medio con sanitario de dos piezas, paredes multicolor, suelo de madera clara, lavabo integrado, suelo beige y boiserie

A fun and colorful bathroom with plenty of space. The blue stained vanity shows the variation in color as the wood grain pattern peeks through. Marble countertop with soft and subtle veining combined with textured glass sconces wrapped in metal is the right balance of soft and rustic.

Imagen de cuarto de baño principal, doble y flotante contemporáneo grande con armarios con paneles empotrados, puertas de armario de madera oscura, bañera exenta, ducha a ras de suelo, sanitario de una pieza, baldosas y/o azulejos blancos, baldosas y/o azulejos de cerámica, paredes blancas, suelo de baldosas de porcelana, lavabo bajoencimera, encimera de cuarzo compacto, suelo beige, encimeras blancas y boiserie

Ejemplo de aseo a medida mediterráneo de tamaño medio con puertas de armario azules, boiserie, papel pintado, armarios tipo mueble, sanitario de dos piezas, paredes multicolor, lavabo bajoencimera, suelo beige y encimeras blancas

Transitional powder room remodel.
Ejemplo de cuarto de baño único y de pie tradicional renovado pequeño con armarios tipo mueble, puertas de armario de madera en tonos medios, sanitario de una pieza, baldosas y/o azulejos beige, baldosas y/o azulejos de porcelana, paredes azules, lavabo bajoencimera, suelo beige, encimeras beige, boiserie y suelo de travertino
Ejemplo de cuarto de baño único y de pie tradicional renovado pequeño con armarios tipo mueble, puertas de armario de madera en tonos medios, sanitario de una pieza, baldosas y/o azulejos beige, baldosas y/o azulejos de porcelana, paredes azules, lavabo bajoencimera, suelo beige, encimeras beige, boiserie y suelo de travertino

Professional Home Improvement, Inc., Lawrenceville, Georgia, 2020 Regional CotY Award Winner, Residential Bath $50,001 to $75,000
Imagen de cuarto de baño principal, doble, de pie y abovedado tradicional renovado grande con armarios estilo shaker, puertas de armario blancas, bañera exenta, ducha esquinera, sanitario de una pieza, baldosas y/o azulejos grises, baldosas y/o azulejos de porcelana, paredes beige, suelo de baldosas de porcelana, lavabo bajoencimera, encimera de cuarzo compacto, suelo beige, ducha con puerta con bisagras, encimeras blancas, banco de ducha y boiserie
Imagen de cuarto de baño principal, doble, de pie y abovedado tradicional renovado grande con armarios estilo shaker, puertas de armario blancas, bañera exenta, ducha esquinera, sanitario de una pieza, baldosas y/o azulejos grises, baldosas y/o azulejos de porcelana, paredes beige, suelo de baldosas de porcelana, lavabo bajoencimera, encimera de cuarzo compacto, suelo beige, ducha con puerta con bisagras, encimeras blancas, banco de ducha y boiserie

backlit onyx, Hawaiian Modern, white oak cabinets, white oak floors
Foto de aseo flotante tradicional renovado con armarios con paneles lisos, puertas de armario de madera clara, paredes azules, lavabo encastrado, suelo beige, encimeras beige, machihembrado y boiserie
Foto de aseo flotante tradicional renovado con armarios con paneles lisos, puertas de armario de madera clara, paredes azules, lavabo encastrado, suelo beige, encimeras beige, machihembrado y boiserie
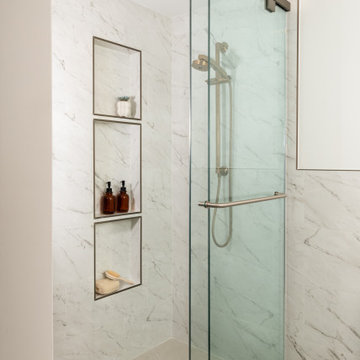
The shower features three shower niches defined by an aluminum titanium bronze trim.
Foto de cuarto de baño único y a medida clásico renovado con armarios estilo shaker, puertas de armario de madera en tonos medios, ducha empotrada, sanitario de una pieza, baldosas y/o azulejos blancas y negros, baldosas y/o azulejos de porcelana, paredes blancas, suelo de baldosas de porcelana, aseo y ducha, lavabo bajoencimera, encimera de cuarzo compacto, suelo beige, ducha con puerta corredera, encimeras blancas, hornacina y boiserie
Foto de cuarto de baño único y a medida clásico renovado con armarios estilo shaker, puertas de armario de madera en tonos medios, ducha empotrada, sanitario de una pieza, baldosas y/o azulejos blancas y negros, baldosas y/o azulejos de porcelana, paredes blancas, suelo de baldosas de porcelana, aseo y ducha, lavabo bajoencimera, encimera de cuarzo compacto, suelo beige, ducha con puerta corredera, encimeras blancas, hornacina y boiserie
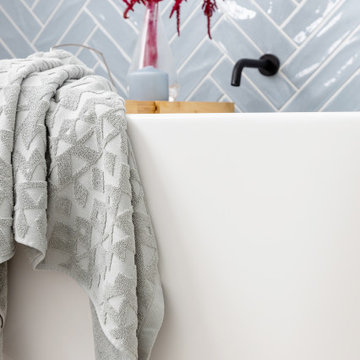
Foto de cuarto de baño infantil, doble y de pie contemporáneo con armarios estilo shaker, puertas de armario blancas, bañera exenta, ducha abierta, baldosas y/o azulejos azules, baldosas y/o azulejos de cerámica, paredes azules, suelo de baldosas de cerámica, lavabo sobreencimera, encimera de cuarzo compacto, suelo beige, ducha abierta, encimeras blancas y boiserie
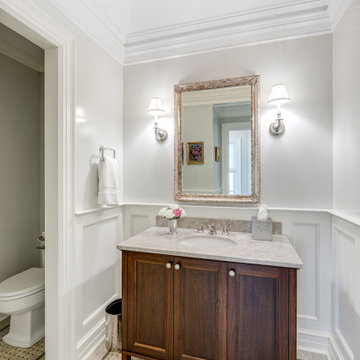
Formal powder room
Modelo de aseo de pie tradicional con armarios con paneles empotrados, puertas de armario de madera en tonos medios, paredes blancas, lavabo bajoencimera, suelo beige, encimeras grises y boiserie
Modelo de aseo de pie tradicional con armarios con paneles empotrados, puertas de armario de madera en tonos medios, paredes blancas, lavabo bajoencimera, suelo beige, encimeras grises y boiserie

Diseño de cuarto de baño principal, doble y a medida tradicional de tamaño medio con armarios con paneles con relieve, puertas de armario blancas, bañera esquinera, ducha esquinera, sanitario de dos piezas, baldosas y/o azulejos beige, baldosas y/o azulejos de porcelana, paredes beige, suelo de baldosas de porcelana, lavabo bajoencimera, encimera de granito, suelo beige, ducha con puerta con bisagras, encimeras beige, banco de ducha y boiserie

Freestanding tub gives a spa-like feel to this master bath. Heated porcelain tile floors. Recessed panel wainscotting gives a nice design detail. Walk-in shower with bench and white subway tile.
Instagram: @redhousecustombuilding
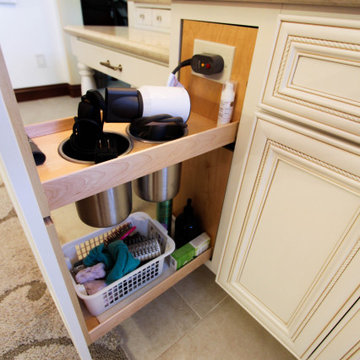
Traditional Large Master Bathroom with Two separate vanities, free-standing tub, walk-in curbless shower, and make-up vanity. Classic, elegant white cabinetry with an accent from Dura Supreme. Freestanding Tub from Victoria + Albert. California Faucets Plumbing Fixutres, Caesarstone Quartz - Taj Royale 5212, Ogee with Bullnose countertop edge, all porcelain tile, 20x20 floor tiles, 1x1 shower floor and wall accent tile, arabesque shaped wall tile in Crema Marfil from Bedrosians, grout from Prism - Alabaster, paint color is Benjamin Moore - Simply White in a Washable Matte Finish, Cabinetry Hardware is from Amerock - Sea Grass Collection.
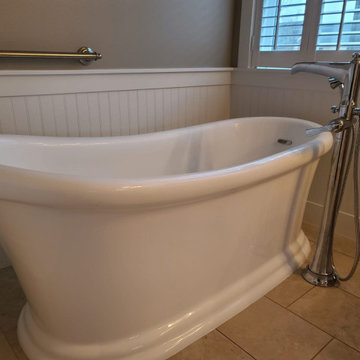
Diseño de cuarto de baño principal, doble y a medida de estilo de casa de campo de tamaño medio con puertas de armario de madera oscura, bañera exenta, sanitario de una pieza, paredes beige, suelo de baldosas de porcelana, lavabo encastrado, encimera de azulejos, suelo beige, cuarto de baño y boiserie
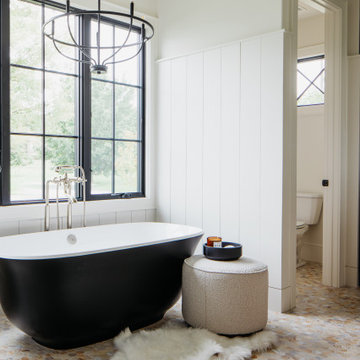
This fall, Amethyst had the opportunity to partner with Freeman Custom Homes of Kansas City to furnish this 5000 sq ft European Modern designed home for the Artisan Home Tour 2020!
Every square inch of this home was magical -- from the secret staircase in the master bath leading to a private shuttered plunge pool to the vaulted kitchen with sky high mushroom colored cabinetry and handmade zellige tile.
We met the builders during the cabinetry phase and watching their final, thoughtful design details evolve was such full of over-the-top surprises like the unique valet-like storage in the entry and limestone fireplace!
As soon as we saw their vision for the home, we knew our furnishings would be a great match as our design style celebrates handmade rugs, artisan handmade custom seating, old-meets-new art, and let's be honest -- we love to go big! They trusted us to do our thing on the entire main level and we enjoyed every minute.
The load in took 3 full trucks and fortunately for us -- the homeowners fell in love with several pieces so our uninstall trip was significantly lighter. I think we were all a little emotional leaving this masterpiece but sooooo happy for the owners and just hoping we get invited to a Christmas party...
Here are some of the highlights -- 90% of the furnishings and rugs were from our shop and we filled in the gaps with some extra special pieces!
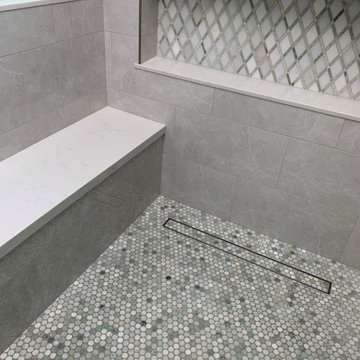
This custom vanity is the perfect balance of the white marble and porcelain tile used in this large master restroom. The crystal and chrome sconces set the stage for the beauty to be appreciated in this spa-like space. The soft green walls complements the green veining in the marble backsplash, and is subtle with the quartz countertop.

A luxurious center tub separates his and hers vanities. She has a makeup station with backlighting while he has a deluxe linen cabinet with ample storage. Custom tile details make this a one-of-a-kind.

Lee & James wanted to update to their primary bathroom and ensuite closet. It was a small space that had a few pain points. The closet footprint was minimal and didn’t allow for sufficient organization of their wardrobe, a daily struggle for the couple. In addition, their ensuite bathroom had a shower that was petite, and the door from the bedroom was glass paned so it didn’t provide privacy. Also, the room had no bathtub – something they had desired for the ten years they’d lived in the home. The bedroom had an indent that took up much of one wall with a large wardrobe inside. Nice, but it didn’t take the place of a robust closet.
The McAdams team helped the clients create a design that extended the already cantilevered area where the primary bathroom sat to give the room a little more square footage, which allowed us to include all the items the couple desired. The indent and wardrobe in the primary bedroom wall were removed so that the interior of the wall could be incorporated as additional closet space. New sconces were placed on either side of the bed, and a ceiling fan was added overhead for ultimate comfort on warm summer evenings.
The former closet area was repurposed to create the couple’s new and improved (and now much larger) shower. Beautiful Bianco St. Croix tile was installed on the walls and floor of the shower and a frameless glass door highlighting the fabulous Brizo rainshower head and Delta adjustable handheld showerhead all combine to provide the ultimate showering experience. A gorgeous walnut vanity with a Calacutta Gold Honed Marble slab top (that coordinates with the kitchen) replaced the old cabinet. A matte black Pottery Barn Vintage Pill Shaped Mirror was placed above the undermount sink, while a striking LED pendant serves as the main light source. The newly added square footage allows for a Victoria and Albert stand-alone soaking tub with an adjacent towel warmer, all of which almost makes you forget you’re in a home and not a high-end spa. Finally, just past the new Toto toilet with bidet, the couple got their new, large walk-in closet with customized storage solutions for their individual needs. The transformation absolutely helped Lee and James love their home again!
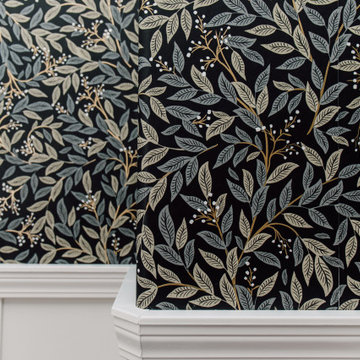
Adding white wainscoting and dark wallpaper to this powder room made all the difference! We also changed the layout...
Imagen de aseo de pie actual de tamaño medio con sanitario de dos piezas, paredes multicolor, suelo de madera clara, lavabo integrado, suelo beige y boiserie
Imagen de aseo de pie actual de tamaño medio con sanitario de dos piezas, paredes multicolor, suelo de madera clara, lavabo integrado, suelo beige y boiserie
437 fotos de baños con suelo beige y boiserie
1

