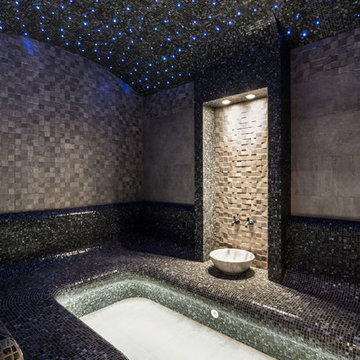346 fotos de baños con sauna y suelo gris
Filtrar por
Presupuesto
Ordenar por:Popular hoy
1 - 20 de 346 fotos
Artículo 1 de 3

This transformation started with a builder grade bathroom and was expanded into a sauna wet room. With cedar walls and ceiling and a custom cedar bench, the sauna heats the space for a relaxing dry heat experience. The goal of this space was to create a sauna in the secondary bathroom and be as efficient as possible with the space. This bathroom transformed from a standard secondary bathroom to a ergonomic spa without impacting the functionality of the bedroom.
This project was super fun, we were working inside of a guest bedroom, to create a functional, yet expansive bathroom. We started with a standard bathroom layout and by building out into the large guest bedroom that was used as an office, we were able to create enough square footage in the bathroom without detracting from the bedroom aesthetics or function. We worked with the client on her specific requests and put all of the materials into a 3D design to visualize the new space.
Houzz Write Up: https://www.houzz.com/magazine/bathroom-of-the-week-stylish-spa-retreat-with-a-real-sauna-stsetivw-vs~168139419
The layout of the bathroom needed to change to incorporate the larger wet room/sauna. By expanding the room slightly it gave us the needed space to relocate the toilet, the vanity and the entrance to the bathroom allowing for the wet room to have the full length of the new space.
This bathroom includes a cedar sauna room that is incorporated inside of the shower, the custom cedar bench follows the curvature of the room's new layout and a window was added to allow the natural sunlight to come in from the bedroom. The aromatic properties of the cedar are delightful whether it's being used with the dry sauna heat and also when the shower is steaming the space. In the shower are matching porcelain, marble-look tiles, with architectural texture on the shower walls contrasting with the warm, smooth cedar boards. Also, by increasing the depth of the toilet wall, we were able to create useful towel storage without detracting from the room significantly.
This entire project and client was a joy to work with.
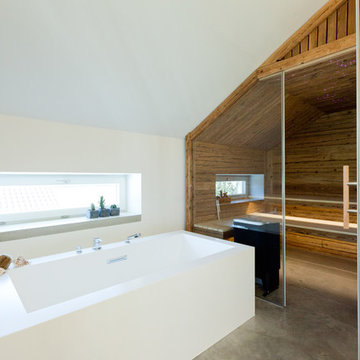
Birgitt Schlauderer
Ejemplo de sauna actual de tamaño medio con bañera exenta, paredes blancas, suelo de cemento y suelo gris
Ejemplo de sauna actual de tamaño medio con bañera exenta, paredes blancas, suelo de cemento y suelo gris
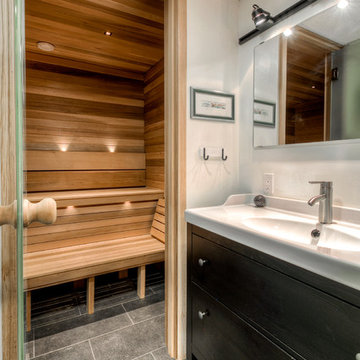
Welcome to the hidden jewel of the home - the Master Bathroom Sauna retreat. Designed for relaxation and stunning simplicity, this space is the perfect escape from daily life.
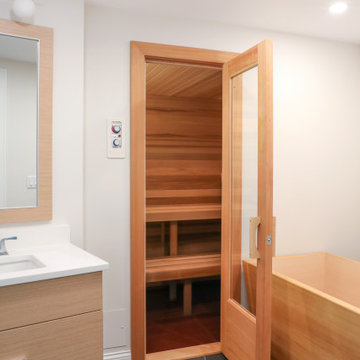
Bathroom with sauna and Japanese soaking tub with sauna
Imagen de sauna única grande con armarios con paneles lisos, puertas de armario de madera clara, bañera exenta, baldosas y/o azulejos de mármol, paredes blancas, suelo de baldosas de porcelana, lavabo bajoencimera, encimera de cuarzo compacto, suelo gris y encimeras blancas
Imagen de sauna única grande con armarios con paneles lisos, puertas de armario de madera clara, bañera exenta, baldosas y/o azulejos de mármol, paredes blancas, suelo de baldosas de porcelana, lavabo bajoencimera, encimera de cuarzo compacto, suelo gris y encimeras blancas
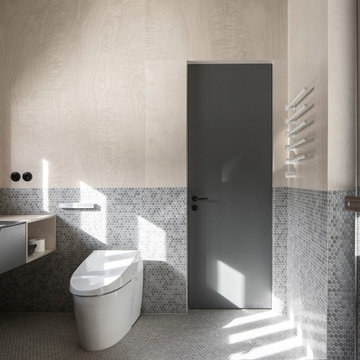
INT2 architecture
Ejemplo de sauna pequeña con armarios con paneles lisos, puertas de armario grises, ducha empotrada, sanitario de una pieza, baldosas y/o azulejos grises, baldosas y/o azulejos en mosaico, paredes beige, suelo con mosaicos de baldosas, lavabo encastrado, encimera de cuarzo compacto, suelo gris y ducha con puerta con bisagras
Ejemplo de sauna pequeña con armarios con paneles lisos, puertas de armario grises, ducha empotrada, sanitario de una pieza, baldosas y/o azulejos grises, baldosas y/o azulejos en mosaico, paredes beige, suelo con mosaicos de baldosas, lavabo encastrado, encimera de cuarzo compacto, suelo gris y ducha con puerta con bisagras

Achim Venzke Fotografie
Foto de sauna actual grande con armarios con paneles lisos, puertas de armario de madera en tonos medios, bañera exenta, ducha a ras de suelo, sanitario de dos piezas, baldosas y/o azulejos grises, baldosas y/o azulejos de cerámica, paredes negras, suelo de baldosas de cerámica, lavabo de seno grande, suelo gris, ducha abierta y encimeras negras
Foto de sauna actual grande con armarios con paneles lisos, puertas de armario de madera en tonos medios, bañera exenta, ducha a ras de suelo, sanitario de dos piezas, baldosas y/o azulejos grises, baldosas y/o azulejos de cerámica, paredes negras, suelo de baldosas de cerámica, lavabo de seno grande, suelo gris, ducha abierta y encimeras negras

Ambient Elements creates conscious designs for innovative spaces by combining superior craftsmanship, advanced engineering and unique concepts while providing the ultimate wellness experience. We design and build saunas, infrared saunas, steam rooms, hammams, cryo chambers, salt rooms, snow rooms and many other hyperthermic conditioning modalities.
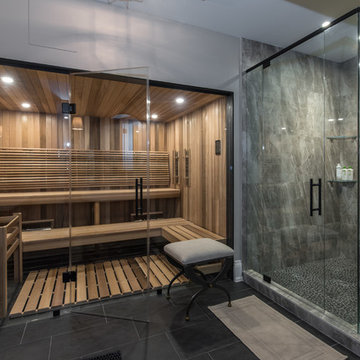
Ejemplo de sauna clásica grande con ducha esquinera, baldosas y/o azulejos grises, baldosas y/o azulejos de mármol, paredes grises, suelo de pizarra, encimera de granito, suelo gris, ducha con puerta con bisagras, encimeras blancas, armarios con paneles lisos y puertas de armario de madera oscura

Ejemplo de sauna tropical grande sin sin inodoro con armarios tipo vitrina, bañera encastrada, sanitario de pared, paredes blancas, suelo de cemento, lavabo integrado, encimera de acrílico, suelo gris, ducha con puerta corredera y encimeras multicolor
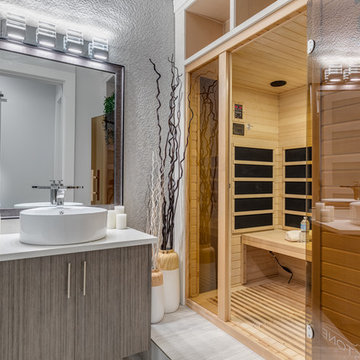
Photo: Julian Plimley
Ejemplo de sauna contemporánea grande con armarios con paneles lisos, puertas de armario grises, paredes grises, lavabo sobreencimera, suelo gris, bañera exenta, ducha empotrada, baldosas y/o azulejos blancos, baldosas y/o azulejos de mármol, suelo de mármol, encimera de acrílico y ducha con puerta con bisagras
Ejemplo de sauna contemporánea grande con armarios con paneles lisos, puertas de armario grises, paredes grises, lavabo sobreencimera, suelo gris, bañera exenta, ducha empotrada, baldosas y/o azulejos blancos, baldosas y/o azulejos de mármol, suelo de mármol, encimera de acrílico y ducha con puerta con bisagras
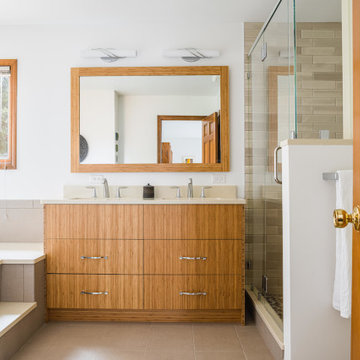
The existing primary bath is updated with new cabinetry and a new shower. Design and construction by Meadowlark Design + Build in Ann Arbor, Michigan. Professional photography by Sean Carter.
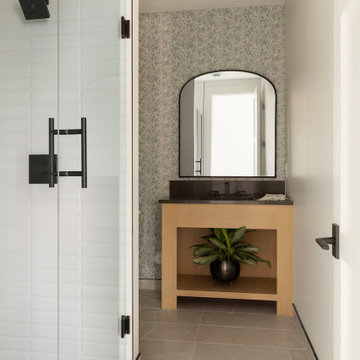
Imagen de sauna única clásica renovada con baldosas y/o azulejos blancos, baldosas y/o azulejos de mármol, encimera de cuarzo compacto, suelo gris, ducha con puerta con bisagras, encimeras negras y papel pintado
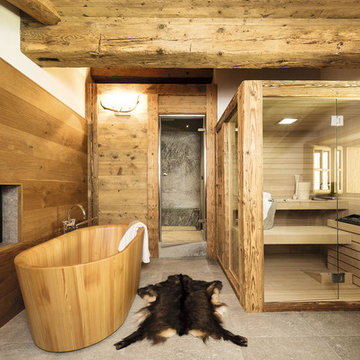
Ejemplo de sauna rústica grande sin sin inodoro con bañera exenta, paredes marrones, suelo de piedra caliza, suelo gris y ducha con puerta con bisagras
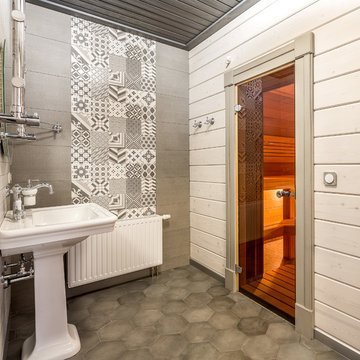
Ванная комната с душевыми в домашнем тренажерном зале. Сауна.
Фото: Роман Спиридонов
Ejemplo de sauna actual de tamaño medio con baldosas y/o azulejos grises, baldosas y/o azulejos de porcelana, suelo de baldosas de porcelana, lavabo con pedestal, suelo gris y paredes blancas
Ejemplo de sauna actual de tamaño medio con baldosas y/o azulejos grises, baldosas y/o azulejos de porcelana, suelo de baldosas de porcelana, lavabo con pedestal, suelo gris y paredes blancas
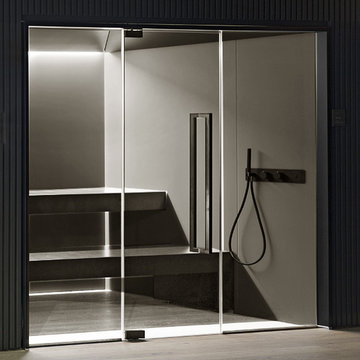
Sleek and contemporary, the Soul Collection by Starpool is designed with a dynamic range of finishes and footprints to fit any aesthetic. This steam room is shown in Full Soul - Walls and seating in anthracite grey glazed stoneware.
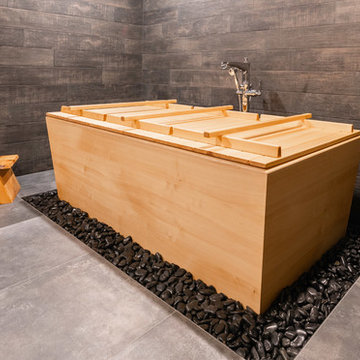
Diseño de sauna asiática grande sin sin inodoro con bañera japonesa, baldosas y/o azulejos grises, baldosas y/o azulejos de porcelana, paredes grises, suelo de baldosas de porcelana, lavabo sobreencimera, encimera de madera y suelo gris
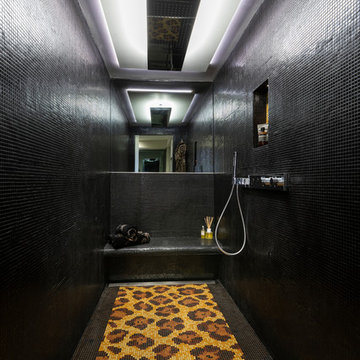
Foto de sauna tropical grande sin sin inodoro con armarios tipo vitrina, bañera encastrada, sanitario de pared, paredes blancas, suelo de cemento, lavabo integrado, encimera de acrílico, suelo gris, ducha con puerta corredera y encimeras multicolor

Ambient Elements creates conscious designs for innovative spaces by combining superior craftsmanship, advanced engineering and unique concepts while providing the ultimate wellness experience. We design and build saunas, infrared saunas, steam rooms, hammams, cryo chambers, salt rooms, snow rooms and many other hyperthermic conditioning modalities.

This transformation started with a builder grade bathroom and was expanded into a sauna wet room. With cedar walls and ceiling and a custom cedar bench, the sauna heats the space for a relaxing dry heat experience. The goal of this space was to create a sauna in the secondary bathroom and be as efficient as possible with the space. This bathroom transformed from a standard secondary bathroom to a ergonomic spa without impacting the functionality of the bedroom.
This project was super fun, we were working inside of a guest bedroom, to create a functional, yet expansive bathroom. We started with a standard bathroom layout and by building out into the large guest bedroom that was used as an office, we were able to create enough square footage in the bathroom without detracting from the bedroom aesthetics or function. We worked with the client on her specific requests and put all of the materials into a 3D design to visualize the new space.
Houzz Write Up: https://www.houzz.com/magazine/bathroom-of-the-week-stylish-spa-retreat-with-a-real-sauna-stsetivw-vs~168139419
The layout of the bathroom needed to change to incorporate the larger wet room/sauna. By expanding the room slightly it gave us the needed space to relocate the toilet, the vanity and the entrance to the bathroom allowing for the wet room to have the full length of the new space.
This bathroom includes a cedar sauna room that is incorporated inside of the shower, the custom cedar bench follows the curvature of the room's new layout and a window was added to allow the natural sunlight to come in from the bedroom. The aromatic properties of the cedar are delightful whether it's being used with the dry sauna heat and also when the shower is steaming the space. In the shower are matching porcelain, marble-look tiles, with architectural texture on the shower walls contrasting with the warm, smooth cedar boards. Also, by increasing the depth of the toilet wall, we were able to create useful towel storage without detracting from the room significantly.
This entire project and client was a joy to work with.
346 fotos de baños con sauna y suelo gris
1


