5.028 fotos de baños con sanitario de una pieza y suelo con mosaicos de baldosas
Filtrar por
Presupuesto
Ordenar por:Popular hoy
1 - 20 de 5028 fotos
Artículo 1 de 3

Download our free ebook, Creating the Ideal Kitchen. DOWNLOAD NOW
This master bath remodel is the cat's meow for more than one reason! The materials in the room are soothing and give a nice vintage vibe in keeping with the rest of the home. We completed a kitchen remodel for this client a few years’ ago and were delighted when she contacted us for help with her master bath!
The bathroom was fine but was lacking in interesting design elements, and the shower was very small. We started by eliminating the shower curb which allowed us to enlarge the footprint of the shower all the way to the edge of the bathtub, creating a modified wet room. The shower is pitched toward a linear drain so the water stays in the shower. A glass divider allows for the light from the window to expand into the room, while a freestanding tub adds a spa like feel.
The radiator was removed and both heated flooring and a towel warmer were added to provide heat. Since the unit is on the top floor in a multi-unit building it shares some of the heat from the floors below, so this was a great solution for the space.
The custom vanity includes a spot for storing styling tools and a new built in linen cabinet provides plenty of the storage. The doors at the top of the linen cabinet open to stow away towels and other personal care products, and are lighted to ensure everything is easy to find. The doors below are false doors that disguise a hidden storage area. The hidden storage area features a custom litterbox pull out for the homeowner’s cat! Her kitty enters through the cutout, and the pull out drawer allows for easy clean ups.
The materials in the room – white and gray marble, charcoal blue cabinetry and gold accents – have a vintage vibe in keeping with the rest of the home. Polished nickel fixtures and hardware add sparkle, while colorful artwork adds some life to the space.

Photography by Micheal J. Lee
Imagen de aseo tradicional renovado pequeño con armarios abiertos, sanitario de una pieza, paredes grises, suelo con mosaicos de baldosas, lavabo sobreencimera, encimera de mármol y suelo gris
Imagen de aseo tradicional renovado pequeño con armarios abiertos, sanitario de una pieza, paredes grises, suelo con mosaicos de baldosas, lavabo sobreencimera, encimera de mármol y suelo gris

The detailed plans for this bathroom can be purchased here: https://www.changeyourbathroom.com/shop/sensational-spa-bathroom-plans/
Contemporary bathroom with mosaic marble on the floors, porcelain on the walls, no pulls on the vanity, mirrors with built in lighting, black counter top, complete rearranging of this floor plan.

The guest bathroom should anticipate the needs of its visitors and store towels and supplies where they are easy to find.
A Bonisolli Photography
Modelo de cuarto de baño clásico renovado pequeño con lavabo bajoencimera, armarios con paneles lisos, puertas de armario blancas, encimera de mármol, sanitario de una pieza, paredes grises y suelo con mosaicos de baldosas
Modelo de cuarto de baño clásico renovado pequeño con lavabo bajoencimera, armarios con paneles lisos, puertas de armario blancas, encimera de mármol, sanitario de una pieza, paredes grises y suelo con mosaicos de baldosas

This basement remodel held special significance for an expectant young couple eager to adapt their home for a growing family. Facing the challenge of an open layout that lacked functionality, our team delivered a complete transformation.
The project's scope involved reframing the layout of the entire basement, installing plumbing for a new bathroom, modifying the stairs for code compliance, and adding an egress window to create a livable bedroom. The redesigned space now features a guest bedroom, a fully finished bathroom, a cozy living room, a practical laundry area, and private, separate office spaces. The primary objective was to create a harmonious, open flow while ensuring privacy—a vital aspect for the couple. The final result respects the original character of the house, while enhancing functionality for the evolving needs of the homeowners expanding family.

Amazing sauna + shower curbless combo along with heated floor throughout master bathroom floor. Dual shower heads in curbless shower with recessed inserts and niches. Beautiful freestanding tub with gorgeous chandelier.

Ejemplo de cuarto de baño infantil, doble y flotante contemporáneo con puertas de armario blancas, bañera exenta, ducha doble, sanitario de una pieza, baldosas y/o azulejos rosa, baldosas y/o azulejos en mosaico, paredes rosas, suelo con mosaicos de baldosas, lavabo bajoencimera, encimera de cuarzo compacto, suelo blanco, ducha con puerta con bisagras y encimeras blancas

Powder room
Diseño de aseo ecléctico pequeño con sanitario de una pieza, paredes verdes, suelo con mosaicos de baldosas, lavabo suspendido, suelo verde y papel pintado
Diseño de aseo ecléctico pequeño con sanitario de una pieza, paredes verdes, suelo con mosaicos de baldosas, lavabo suspendido, suelo verde y papel pintado

Diseño de aseo tradicional renovado con sanitario de una pieza, paredes blancas, suelo con mosaicos de baldosas, lavabo con pedestal, suelo blanco, boiserie y papel pintado
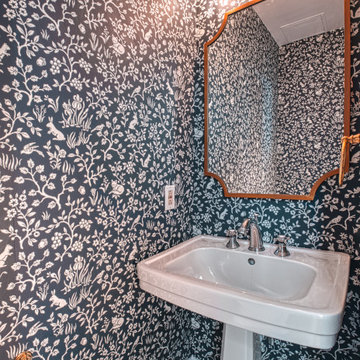
Foto de aseo actual pequeño con sanitario de una pieza, paredes azules, suelo con mosaicos de baldosas, lavabo con pedestal, suelo multicolor y papel pintado

Foto de cuarto de baño principal, doble y a medida clásico renovado grande con armarios estilo shaker, puertas de armario marrones, ducha doble, sanitario de una pieza, baldosas y/o azulejos blancos, baldosas y/o azulejos de mármol, paredes blancas, suelo con mosaicos de baldosas, lavabo encastrado, encimera de cuarzo compacto, suelo blanco, ducha con puerta con bisagras, encimeras blancas y ladrillo

This powder room is gorgeous
Modelo de aseo tradicional renovado de tamaño medio con armarios con paneles empotrados, puertas de armario grises, sanitario de una pieza, paredes grises, suelo con mosaicos de baldosas, lavabo integrado, encimera de acrílico, suelo gris y encimeras blancas
Modelo de aseo tradicional renovado de tamaño medio con armarios con paneles empotrados, puertas de armario grises, sanitario de una pieza, paredes grises, suelo con mosaicos de baldosas, lavabo integrado, encimera de acrílico, suelo gris y encimeras blancas
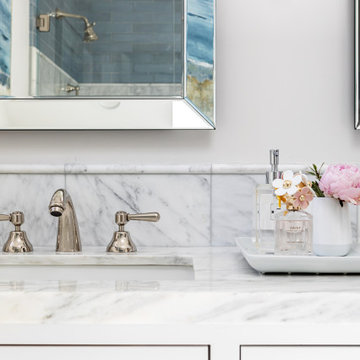
This Altadena home is the perfect example of modern farmhouse flair. The powder room flaunts an elegant mirror over a strapping vanity; the butcher block in the kitchen lends warmth and texture; the living room is replete with stunning details like the candle style chandelier, the plaid area rug, and the coral accents; and the master bathroom’s floor is a gorgeous floor tile.
Project designed by Courtney Thomas Design in La Cañada. Serving Pasadena, Glendale, Monrovia, San Marino, Sierra Madre, South Pasadena, and Altadena.
For more about Courtney Thomas Design, click here: https://www.courtneythomasdesign.com/
To learn more about this project, click here:
https://www.courtneythomasdesign.com/portfolio/new-construction-altadena-rustic-modern/

Complete remodel from a classic 1950s pastel green tile to a bright modern farmhouse bathroom. Bright white walls and subway tile naturally reflect light and make the bathroom feel crisp and bright. Navy painted shiplap behind the vanity adds to the farmhouse style. A gorgeous antique gray oak double vanity with Italian Carrara marble countertop finished with chrome fixtures is the centerpiece of the room.
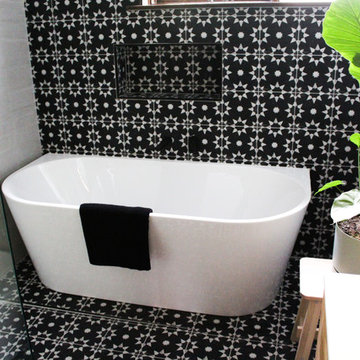
Wet Room Renovation, Black Tapware, Spanish Encaustic Tiles, Feature Wall, Black and White Bathroom, Modern Bathroom Renovation, Matte Black Tapware, Walk In Shower, Back To Wall Toilet, Freestanding Bath
Against Wall Freestanding Bath, Wall Hung Vanity, Wood Grain Vanity. On the Ball Bathrooms, Bathroom Renovations Lesmurdie

Modern Bathroom
Ejemplo de cuarto de baño actual pequeño con puertas de armario de madera clara, ducha empotrada, sanitario de una pieza, baldosas y/o azulejos marrones, baldosas y/o azulejos de cerámica, paredes marrones, suelo con mosaicos de baldosas, aseo y ducha, lavabo encastrado, encimera de cuarcita, suelo marrón, ducha con puerta corredera y encimeras blancas
Ejemplo de cuarto de baño actual pequeño con puertas de armario de madera clara, ducha empotrada, sanitario de una pieza, baldosas y/o azulejos marrones, baldosas y/o azulejos de cerámica, paredes marrones, suelo con mosaicos de baldosas, aseo y ducha, lavabo encastrado, encimera de cuarcita, suelo marrón, ducha con puerta corredera y encimeras blancas

Ejemplo de cuarto de baño actual de tamaño medio con armarios con paneles lisos, baldosas y/o azulejos blancos, paredes blancas, lavabo sobreencimera, suelo blanco, encimeras blancas, puertas de armario de madera en tonos medios, bañera empotrada, combinación de ducha y bañera, sanitario de una pieza, baldosas y/o azulejos de cemento, suelo con mosaicos de baldosas, aseo y ducha, encimera de mármol y ducha con cortina
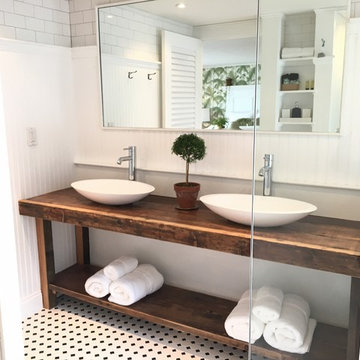
Master Bath Ensuite Double Sinks, Vessel Sinks, Custom Reclaimed vanity, Custom Panneling
Foto de cuarto de baño principal retro grande con armarios abiertos, puertas de armario con efecto envejecido, ducha abierta, sanitario de una pieza, baldosas y/o azulejos blancos, baldosas y/o azulejos de cemento, paredes blancas, suelo con mosaicos de baldosas, lavabo sobreencimera, encimera de madera, suelo multicolor y ducha abierta
Foto de cuarto de baño principal retro grande con armarios abiertos, puertas de armario con efecto envejecido, ducha abierta, sanitario de una pieza, baldosas y/o azulejos blancos, baldosas y/o azulejos de cemento, paredes blancas, suelo con mosaicos de baldosas, lavabo sobreencimera, encimera de madera, suelo multicolor y ducha abierta
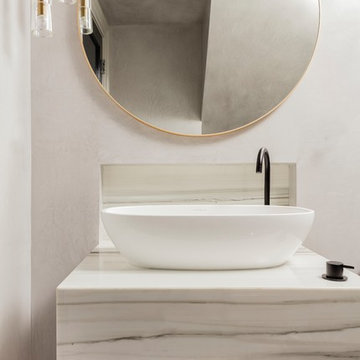
Photography by Michael J. Lee
Ejemplo de aseo tradicional renovado pequeño con sanitario de una pieza, paredes grises, suelo con mosaicos de baldosas, lavabo sobreencimera, encimera de mármol y suelo gris
Ejemplo de aseo tradicional renovado pequeño con sanitario de una pieza, paredes grises, suelo con mosaicos de baldosas, lavabo sobreencimera, encimera de mármol y suelo gris

Gray tones playfulness a kid’s bathroom in Oak Park.
This bath was design with kids in mind but still to have the aesthetic lure of a beautiful guest bathroom.
The flooring is made out of gray and white hexagon tiles with different textures to it, creating a playful puzzle of colors and creating a perfect anti slippery surface for kids to use.
The walls tiles are 3x6 gray subway tile with glossy finish for an easy to clean surface and to sparkle with the ceiling lighting layout.
A semi-modern vanity design brings all the colors together with darker gray color and quartz countertop.
In conclusion a bathroom for everyone to enjoy and admire.
5.028 fotos de baños con sanitario de una pieza y suelo con mosaicos de baldosas
1

