371 fotos de baños con sanitario de una pieza y paredes rojas
Filtrar por
Presupuesto
Ordenar por:Popular hoy
1 - 20 de 371 fotos
Artículo 1 de 3
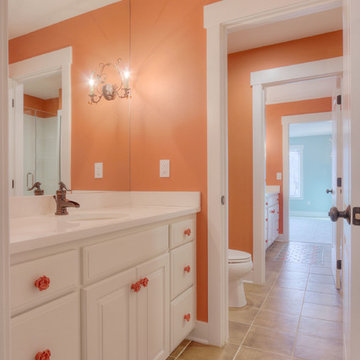
Lodge meets Jamaican beach. Photos by Wayne Sclesky
Foto de cuarto de baño infantil costero pequeño con armarios con paneles con relieve, puertas de armario blancas, encimera de mármol, sanitario de una pieza, baldosas y/o azulejos de porcelana, paredes rojas, suelo de baldosas de cerámica y baldosas y/o azulejos marrones
Foto de cuarto de baño infantil costero pequeño con armarios con paneles con relieve, puertas de armario blancas, encimera de mármol, sanitario de una pieza, baldosas y/o azulejos de porcelana, paredes rojas, suelo de baldosas de cerámica y baldosas y/o azulejos marrones

Modelo de cuarto de baño rectangular actual pequeño con lavabo sobreencimera, sanitario de una pieza, baldosas y/o azulejos rojos, baldosas y/o azulejos de cerámica, armarios con paneles lisos, puertas de armario blancas, paredes rojas, suelo de baldosas de cerámica, suelo marrón y encimeras blancas
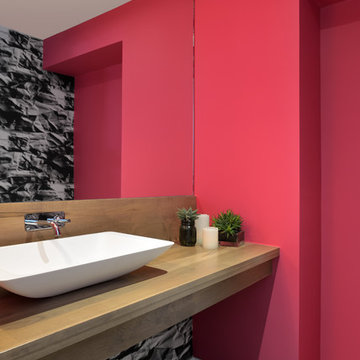
Toronto’s Upside Development completed this interior contemporary remodeling project. Nestled in Oakville’s tree lined ravine, a mid-century home was discovered by new owners returning from Europe. A modern Renovation with a Scandinavian flare unique to the area was envisioned and achieved.
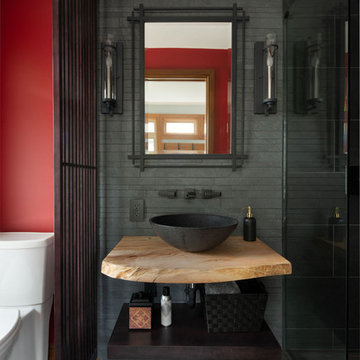
LIVE EDGE WOOD COUNTERTOP WOOD 2 1/2” THICK
PURCHASED from URBAN TIMBER https://www.urbntimber.com/live-edge-slabs
MIRROR - FEISS ETHAN - ANTIQUE FORGED IRON
SCONCES - FEISS ETHAN - ANTIQUE FORGED IRON
BATHROOM FAUCET - DELTA ARA TWO HANDLE WALL MOUNT in MATTE BLACK
WALL TILE - LANDMARK TREK MOSAIC in VULCAN
VESSEL SINK HONED BASALT BLACK GRANITE
CUSTOM SCREEN btwn VANITY & TOILET - MAPLE STAINED ONYX
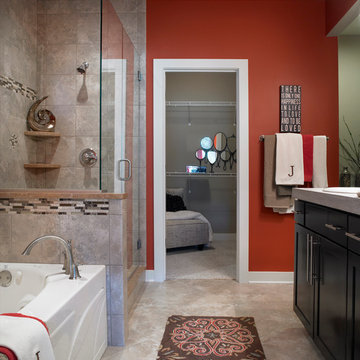
Jagoe Homes, Inc.
Project: Creekside at Deer Valley, Mulberry Craftsman Model Home.
Location: Owensboro, Kentucky. Elevation: Craftsman-C1, Site Number: CSDV 81.
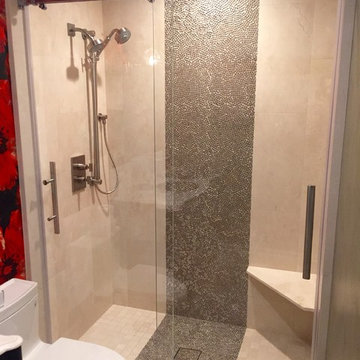
Introducing our new frameless euro double sliding shower! It features TWO sliding doors instead of our traditional euro slide that has one sliding door and one fixed panel. It is made with top of the line stainless steel hardware and comes in polished stainless, brushed stainless, and oil rubbed bronze finish! This system also features specially made poly carbonate seals that keep your doors from rolling open and have a water tight fit for your shower. This system is made with top of the line stainless steel hardware made in America, features a variety of 3/8" thick glass options, and comes in polished stainless, brushed stainless, and oil rubbed bronze finishes! Contact us today for a quote on this system!
Double Euro Sliding Shower in Brushed Stainless Hardware.
Shower door in Dana Point, CA
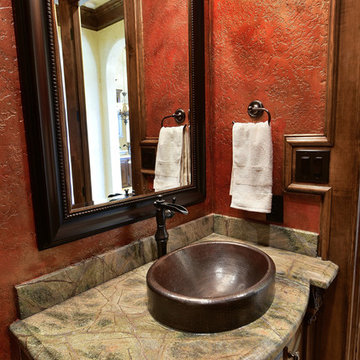
Modelo de aseo mediterráneo de tamaño medio con armarios tipo mueble, puertas de armario marrones, sanitario de una pieza, paredes rojas, suelo de travertino, lavabo encastrado, encimera de granito y suelo beige

A dramatic powder room features a glossy red crackle finish by Bravura Finishes. Ann Sacks mosaic tile covers the countertop and runs from floor to ceiling.
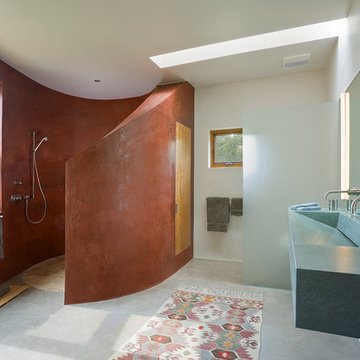
Robert Reck photography : curved red waterproof plaster defines the shower and the frosted glass provides privacy for the WC in this contemporary master bath. The cast concrete sink cantilevers off the wall to keep the bathroom lines simple and easy to maintain
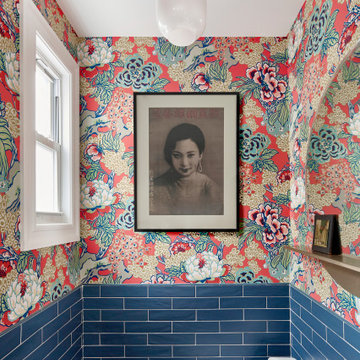
Grandma chic is real. This floral asian wallpaper is highlighted with clean colorful tiles and simple art and mirror.
Foto de aseo flotante ecléctico de tamaño medio con puertas de armario beige, sanitario de una pieza, baldosas y/o azulejos azules, baldosas y/o azulejos de porcelana, paredes rojas, suelo de baldosas de porcelana, lavabo suspendido y suelo azul
Foto de aseo flotante ecléctico de tamaño medio con puertas de armario beige, sanitario de una pieza, baldosas y/o azulejos azules, baldosas y/o azulejos de porcelana, paredes rojas, suelo de baldosas de porcelana, lavabo suspendido y suelo azul

Foto de aseo de pie de estilo americano de tamaño medio con puertas de armario blancas, sanitario de una pieza, paredes rojas, lavabo con pedestal, boiserie, suelo laminado y suelo multicolor
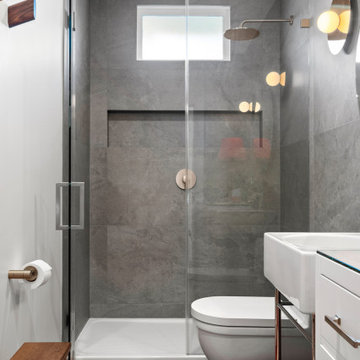
Complete Master Bathroom Remodel
Modelo de cuarto de baño principal, doble y a medida moderno de tamaño medio con armarios abiertos, puertas de armario negras, ducha doble, sanitario de una pieza, baldosas y/o azulejos grises, baldosas y/o azulejos de cemento, paredes rojas, suelo de azulejos de cemento, lavabo sobreencimera, encimera de vidrio, suelo rojo, ducha con puerta con bisagras, encimeras blancas y hornacina
Modelo de cuarto de baño principal, doble y a medida moderno de tamaño medio con armarios abiertos, puertas de armario negras, ducha doble, sanitario de una pieza, baldosas y/o azulejos grises, baldosas y/o azulejos de cemento, paredes rojas, suelo de azulejos de cemento, lavabo sobreencimera, encimera de vidrio, suelo rojo, ducha con puerta con bisagras, encimeras blancas y hornacina

Foto de cuarto de baño principal, único y a medida bohemio grande con armarios con paneles lisos, puertas de armario rojas, bañera encastrada, ducha empotrada, sanitario de una pieza, baldosas y/o azulejos blancos, baldosas y/o azulejos de porcelana, paredes rojas, suelo de baldosas de cerámica, lavabo bajoencimera, encimera de cuarzo compacto, suelo negro, ducha abierta, encimeras negras y hornacina
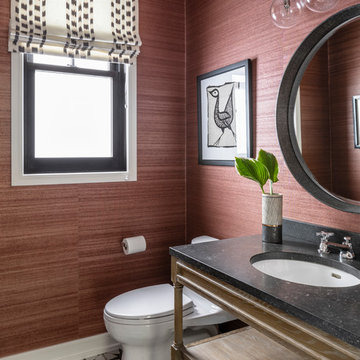
Modelo de aseo clásico renovado con armarios abiertos, sanitario de una pieza, paredes rojas, lavabo bajoencimera y encimeras negras
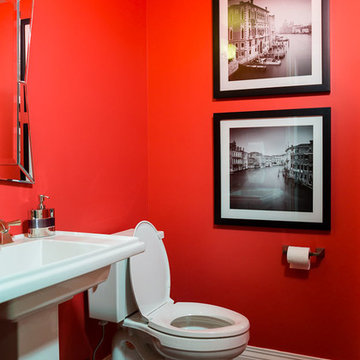
Floor tile: Angora Keaton Carbon floor tile; Photo: Mary Santaga
We took the home owners love of classic design incorporated with unexpected rich color to create a casual yet sophisticated home. Vibrant color was used to inspire energy in some rooms, while peaceful watery tones were used in others to evoke calm and tranquility. The master bathroom color pallet and overall aesthetic was designed to be reminiscent of suite bathrooms at the Trump Towers in Chicago. Materials, patterns and textures are all simple and clean in keeping with the scale and openness of the rest of the home. While detail and interest was added with hardware, accessories and lighting by incorporating shine and sparkle with masculine flair.
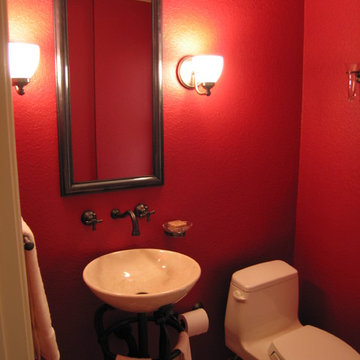
Red Powder Room WIth Iron Sink Base
Diseño de aseo tradicional pequeño con lavabo con pedestal, sanitario de una pieza, paredes rojas y suelo de madera en tonos medios
Diseño de aseo tradicional pequeño con lavabo con pedestal, sanitario de una pieza, paredes rojas y suelo de madera en tonos medios
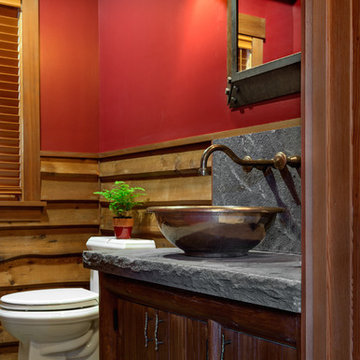
This three-story vacation home for a family of ski enthusiasts features 5 bedrooms and a six-bed bunk room, 5 1/2 bathrooms, kitchen, dining room, great room, 2 wet bars, great room, exercise room, basement game room, office, mud room, ski work room, decks, stone patio with sunken hot tub, garage, and elevator.
The home sits into an extremely steep, half-acre lot that shares a property line with a ski resort and allows for ski-in, ski-out access to the mountain’s 61 trails. This unique location and challenging terrain informed the home’s siting, footprint, program, design, interior design, finishes, and custom made furniture.
Credit: Samyn-D'Elia Architects
Project designed by Franconia interior designer Randy Trainor. She also serves the New Hampshire Ski Country, Lake Regions and Coast, including Lincoln, North Conway, and Bartlett.
For more about Randy Trainor, click here: https://crtinteriors.com/
To learn more about this project, click here: https://crtinteriors.com/ski-country-chic/
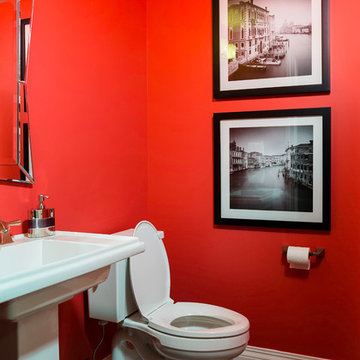
The Designers for Hope Showcase, which was held on May 14-17, 2015, is a fundraising event to help support the program and mission of House of Hope. Local designers were chosen to transform a riverfront home in De Pere, with the help of DeLeers Construction. The home was then opened up to the public for the unique opportunity to view a distinctively new environment.
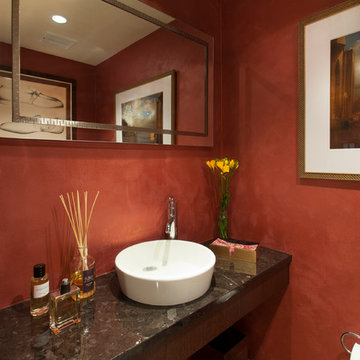
A Philadelphia suburban Main Line bi-level condo is home to a contemporary collection of art and furnishings. The light filled neutral space is warm and inviting and serves as a backdrop to showcase this couple’s growing art collection. Great use of color for accents, custom furniture and an eclectic mix of furnishings add interest and texture to the space. Nestled in the trees, this suburban home feels like it’s in the country while just a short distance to the city.

Complete Master Bathroom Remodel
Ejemplo de cuarto de baño principal, doble y a medida moderno de tamaño medio con armarios abiertos, puertas de armario negras, ducha doble, sanitario de una pieza, baldosas y/o azulejos grises, baldosas y/o azulejos de cemento, paredes rojas, suelo de azulejos de cemento, lavabo sobreencimera, encimera de vidrio, suelo rojo, ducha con puerta con bisagras, encimeras blancas y hornacina
Ejemplo de cuarto de baño principal, doble y a medida moderno de tamaño medio con armarios abiertos, puertas de armario negras, ducha doble, sanitario de una pieza, baldosas y/o azulejos grises, baldosas y/o azulejos de cemento, paredes rojas, suelo de azulejos de cemento, lavabo sobreencimera, encimera de vidrio, suelo rojo, ducha con puerta con bisagras, encimeras blancas y hornacina
371 fotos de baños con sanitario de una pieza y paredes rojas
1

