2.609 fotos de baños con sanitario de una pieza y losas de piedra
Filtrar por
Presupuesto
Ordenar por:Popular hoy
101 - 120 de 2609 fotos
Artículo 1 de 3
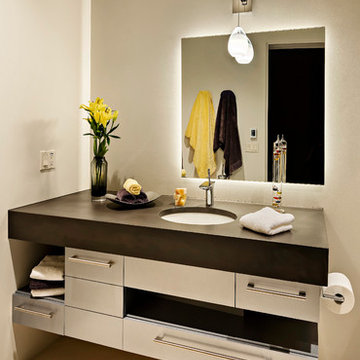
Diseño de cuarto de baño moderno de tamaño medio con armarios con paneles lisos, puertas de armario blancas, bañera encastrada, ducha abierta, sanitario de una pieza, baldosas y/o azulejos marrones, losas de piedra, paredes grises, suelo de baldosas de cerámica, aseo y ducha, lavabo encastrado y encimera de acrílico
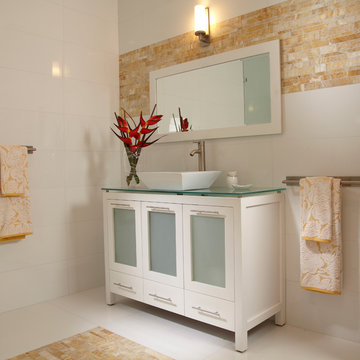
A TOUCHDOWN BY DESIGN
Interior design by Jennifer Corredor, J Design Group, Coral Gables, Florida
Text by Christine Davis
Photography by Daniel Newcomb, Palm Beach Gardens, FL
What did Detroit Lions linebacker, Stephen Tulloch, do when he needed a decorator for his new Miami 10,000-square-foot home? He tackled the situation by hiring interior designer Jennifer Corredor. Never defensive, he let her have run of the field. “He’d say, ‘Jen, do your thing,’” she says. And she did it well.
The first order of the day was to get a lay of the land and a feel for what he wanted. For his primary residence, Tulloch chose a home in Pinecrest, Florida. — a great family neighborhood known for its schools and ample lot sizes. “His lot is huge,” Corredor says. “He could practice his game there if he wanted.”
A laidback feeling permeates the suburban village, where mostly Mediterranean homes intermix with a few modern styles. With views toward the pool and a landscaped yard, Tulloch’s 10,000-square-foot home touches on both, a Mediterranean exterior with chic contemporary interiors.
Step inside, where high ceilings and a sculptural stairway with oak treads and linear spindles immediately capture the eye. “Knowing he was more inclined toward an uncluttered look, and taking into consideration his age and lifestyle, I naturally took the path of choosing more modern furnishings,” the designer says.
In the dining room, Tulloch specifically asked for a round table and Corredor found “Xilos Simplice” by Maxalto, a table that seats six to eight and has a Lazy Susan.
And just past the stairway, two armless chairs from Calligaris and a semi-round sofa shape the living room. In keeping with Tulloch’s desire for a simple no-fuss lifestyle, leather is often used for upholstery. “He preferred wipe-able areas,” she says. “Nearly everything in the living room is clad in leather.”
An architecturally striking, oak-coffered ceiling warms the family room, while Saturnia marble flooring grounds the space in cool comfort. “Since it’s just off the kitchen, this relaxed space provides the perfect place for family and friends to congregate — somewhere to hang out,” Corredor says. The deep-seated sofa wrapped in tan leather and Minotti armchairs in white join a pair of linen-clad ottomans for ample seating.
With eight bedrooms in the home, there was “plenty of space to repurpose,” Corredor says. “Five are used for sleeping quarters, but the others have been converted into a billiard room, a home office and the memorabilia room.” On the first floor, the billiard room is set for fun and entertainment with doors that open to the pool area.
The memorabilia room presented quite a challenge. Undaunted, Corredor delved into a seemingly never-ending collection of mementos to create a tribute to Tulloch’s career. “His team colors are blue and white, so we used those colors in this space,” she says.
In a nod to Tulloch’s career on and off the field, his home office displays awards, recognition plaques and photos from his foundation. A Copenhagen desk, Herman Miller chair and leather-topped credenza further an aura of masculinity.
All about relaxation, the master bedroom would not be complete without its own sitting area for viewing sports updates or late-night movies. Here, lounge chairs recline to create the perfect spot for Tulloch to put his feet up and watch TV. “He wanted it to be really comfortable,” Corredor says
A total redo was required in the master bath, where the now 12-foot-long shower is a far cry from those in a locker room. “This bath is more like a launching pad to get you going in the morning,” Corredor says.
“All in all, it’s a fun, warm and beautiful environment,” the designer says. “I wanted to create something unique, that would make my client proud and happy.” In Tulloch’s world, that’s a touchdown.
Your friendly Interior design firm in Miami at your service.
Contemporary - Modern Interior designs.
Top Interior Design Firm in Miami – Coral Gables.
Office,
Offices,
Kitchen,
Kitchens,
Bedroom,
Bedrooms,
Bed,
Queen bed,
King Bed,
Single bed,
House Interior Designer,
House Interior Designers,
Home Interior Designer,
Home Interior Designers,
Residential Interior Designer,
Residential Interior Designers,
Modern Interior Designers,
Miami Beach Designers,
Best Miami Interior Designers,
Miami Beach Interiors,
Luxurious Design in Miami,
Top designers,
Deco Miami,
Luxury interiors,
Miami modern,
Interior Designer Miami,
Contemporary Interior Designers,
Coco Plum Interior Designers,
Miami Interior Designer,
Sunny Isles Interior Designers,
Pinecrest Interior Designers,
Interior Designers Miami,
J Design Group interiors,
South Florida designers,
Best Miami Designers,
Miami interiors,
Miami décor,
Miami Beach Luxury Interiors,
Miami Interior Design,
Miami Interior Design Firms,
Beach front,
Top Interior Designers,
top décor,
Top Miami Decorators,
Miami luxury condos,
Top Miami Interior Decorators,
Top Miami Interior Designers,
Modern Designers in Miami,
modern interiors,
Modern,
Pent house design,
white interiors,
Miami, South Miami, Miami Beach, South Beach, Williams Island, Sunny Isles, Surfside, Fisher Island, Aventura, Brickell, Brickell Key, Key Biscayne, Coral Gables, CocoPlum, Coconut Grove, Pinecrest, Miami Design District, Golden Beach, Downtown Miami, Miami Interior Designers, Miami Interior Designer, Interior Designers Miami, Modern Interior Designers, Modern Interior Designer, Modern interior decorators, Contemporary Interior Designers, Interior decorators, Interior decorator, Interior designer, Interior designers, Luxury, modern, best, unique, real estate, decor
J Design Group – Miami Interior Design Firm – Modern – Contemporary
Contact us: (305) 444-4611
http://www.JDesignGroup.com
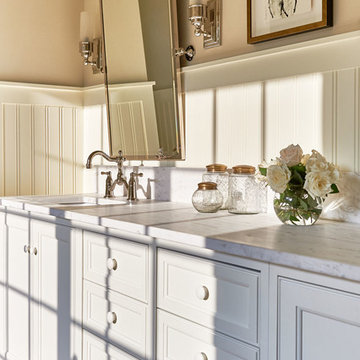
Dustin Peck Photography
Modelo de cuarto de baño principal clásico grande con armarios con paneles con relieve, puertas de armario blancas, sanitario de una pieza, baldosas y/o azulejos grises, losas de piedra, paredes beige, suelo de madera clara, lavabo encastrado y encimera de acrílico
Modelo de cuarto de baño principal clásico grande con armarios con paneles con relieve, puertas de armario blancas, sanitario de una pieza, baldosas y/o azulejos grises, losas de piedra, paredes beige, suelo de madera clara, lavabo encastrado y encimera de acrílico
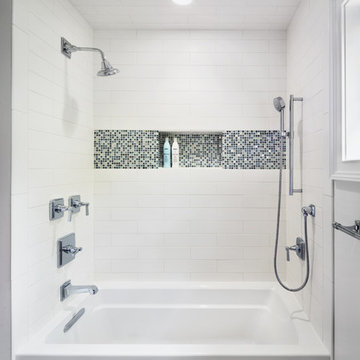
Amanda Kirkpatrick
Ejemplo de cuarto de baño tradicional renovado de tamaño medio con lavabo bajoencimera, armarios con paneles lisos, puertas de armario blancas, encimera de mármol, bañera empotrada, combinación de ducha y bañera, sanitario de una pieza, baldosas y/o azulejos blancos, losas de piedra, paredes grises y suelo de mármol
Ejemplo de cuarto de baño tradicional renovado de tamaño medio con lavabo bajoencimera, armarios con paneles lisos, puertas de armario blancas, encimera de mármol, bañera empotrada, combinación de ducha y bañera, sanitario de una pieza, baldosas y/o azulejos blancos, losas de piedra, paredes grises y suelo de mármol
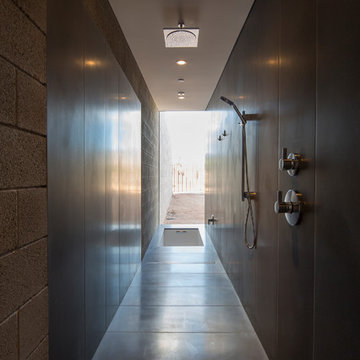
Custom concrete tiles clad this space that is at once water closet, shower, bathtub and viewing corridor to the north mountains. Water drains to a linear slot drain tin the floor. Chrome Grohe fixtures provide modern accents to the space.
Winquist Photography, Matt Winquist

This 6,000sf luxurious custom new construction 5-bedroom, 4-bath home combines elements of open-concept design with traditional, formal spaces, as well. Tall windows, large openings to the back yard, and clear views from room to room are abundant throughout. The 2-story entry boasts a gently curving stair, and a full view through openings to the glass-clad family room. The back stair is continuous from the basement to the finished 3rd floor / attic recreation room.
The interior is finished with the finest materials and detailing, with crown molding, coffered, tray and barrel vault ceilings, chair rail, arched openings, rounded corners, built-in niches and coves, wide halls, and 12' first floor ceilings with 10' second floor ceilings.
It sits at the end of a cul-de-sac in a wooded neighborhood, surrounded by old growth trees. The homeowners, who hail from Texas, believe that bigger is better, and this house was built to match their dreams. The brick - with stone and cast concrete accent elements - runs the full 3-stories of the home, on all sides. A paver driveway and covered patio are included, along with paver retaining wall carved into the hill, creating a secluded back yard play space for their young children.
Project photography by Kmieick Imagery.
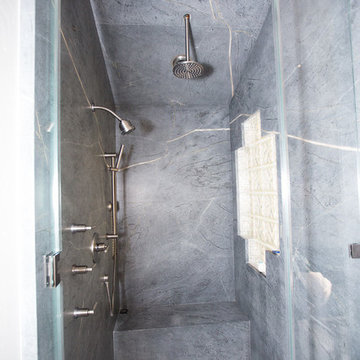
Plain Jane Photography
Diseño de cuarto de baño principal rústico grande con armarios estilo shaker, puertas de armario con efecto envejecido, bañera exenta, ducha empotrada, sanitario de una pieza, baldosas y/o azulejos grises, losas de piedra, paredes grises, suelo de ladrillo, lavabo sobreencimera, encimera de esteatita, suelo gris y ducha con puerta con bisagras
Diseño de cuarto de baño principal rústico grande con armarios estilo shaker, puertas de armario con efecto envejecido, bañera exenta, ducha empotrada, sanitario de una pieza, baldosas y/o azulejos grises, losas de piedra, paredes grises, suelo de ladrillo, lavabo sobreencimera, encimera de esteatita, suelo gris y ducha con puerta con bisagras
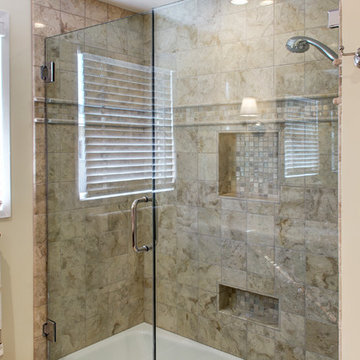
1940's home was in need of some T.L.C. Taking the existing pink and cream bathroom and adding marble and creativity developed this gorgeous bathroom.
Photo by Jessica Abler
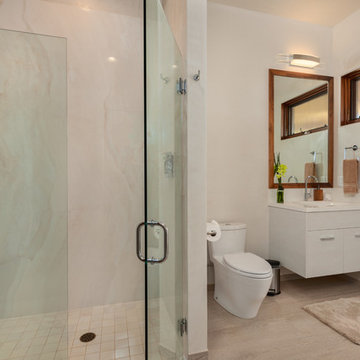
porcelain tile planks (up to 96" x 8")
Foto de cuarto de baño principal tropical de tamaño medio sin sin inodoro con suelo de baldosas de porcelana, armarios con paneles lisos, puertas de armario blancas, sanitario de una pieza, baldosas y/o azulejos blancos, losas de piedra, paredes blancas, lavabo encastrado, encimera de cuarzo compacto y ducha con puerta con bisagras
Foto de cuarto de baño principal tropical de tamaño medio sin sin inodoro con suelo de baldosas de porcelana, armarios con paneles lisos, puertas de armario blancas, sanitario de una pieza, baldosas y/o azulejos blancos, losas de piedra, paredes blancas, lavabo encastrado, encimera de cuarzo compacto y ducha con puerta con bisagras
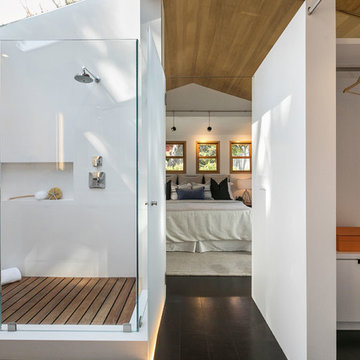
Master Bathroom with Closet,
Open Homes Photography Inc.
Foto de cuarto de baño principal ecléctico con armarios con paneles lisos, puertas de armario de madera oscura, ducha esquinera, sanitario de una pieza, baldosas y/o azulejos blancos, losas de piedra, paredes blancas, suelo de pizarra, lavabo sobreencimera, encimera de cuarzo compacto, suelo multicolor, ducha con puerta con bisagras y encimeras blancas
Foto de cuarto de baño principal ecléctico con armarios con paneles lisos, puertas de armario de madera oscura, ducha esquinera, sanitario de una pieza, baldosas y/o azulejos blancos, losas de piedra, paredes blancas, suelo de pizarra, lavabo sobreencimera, encimera de cuarzo compacto, suelo multicolor, ducha con puerta con bisagras y encimeras blancas
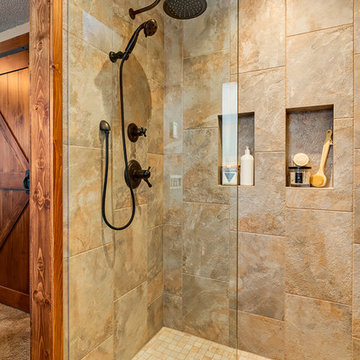
Calgary Photos
Foto de cuarto de baño rústico pequeño con armarios tipo mueble, puertas de armario de madera oscura, ducha abierta, sanitario de una pieza, baldosas y/o azulejos multicolor, losas de piedra, paredes beige, suelo de baldosas de cerámica, aseo y ducha, lavabo con pedestal y encimera de cuarzo compacto
Foto de cuarto de baño rústico pequeño con armarios tipo mueble, puertas de armario de madera oscura, ducha abierta, sanitario de una pieza, baldosas y/o azulejos multicolor, losas de piedra, paredes beige, suelo de baldosas de cerámica, aseo y ducha, lavabo con pedestal y encimera de cuarzo compacto
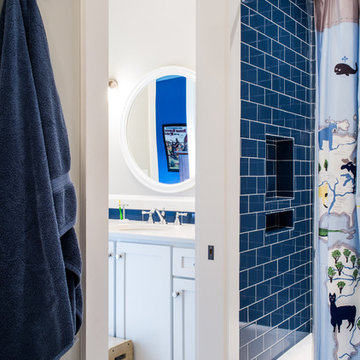
Additional features of this transitional Jack & Jill bathroom with blue subway tile, white cabinets, and circular mirrors. Photography by Andrea Behrends.
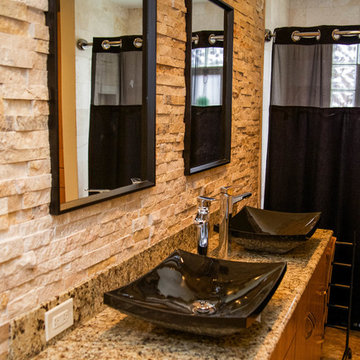
Modelo de cuarto de baño principal de estilo zen de tamaño medio con lavabo sobreencimera, puertas de armario de madera oscura, encimera de granito, bañera empotrada, combinación de ducha y bañera, sanitario de una pieza, baldosas y/o azulejos beige, losas de piedra, paredes beige y suelo de travertino
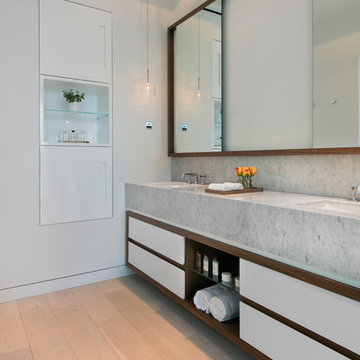
Contemporary bathroom, Carrara marble slabs, Waterworks basket weave carrara mosaic, custom made vanity, white oak & walnut, frameless glass shower enclosure 10' tall, steam shower, shower bench, fresstanding tub,
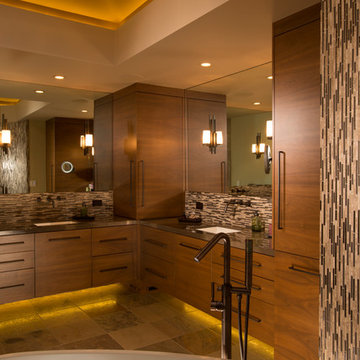
Mert Carpenter Photography
Ejemplo de cuarto de baño principal contemporáneo de tamaño medio con armarios con paneles lisos, puertas de armario de madera oscura, bañera exenta, ducha abierta, sanitario de una pieza, baldosas y/o azulejos beige, losas de piedra, paredes multicolor, suelo de baldosas de porcelana, lavabo encastrado y encimera de acrílico
Ejemplo de cuarto de baño principal contemporáneo de tamaño medio con armarios con paneles lisos, puertas de armario de madera oscura, bañera exenta, ducha abierta, sanitario de una pieza, baldosas y/o azulejos beige, losas de piedra, paredes multicolor, suelo de baldosas de porcelana, lavabo encastrado y encimera de acrílico
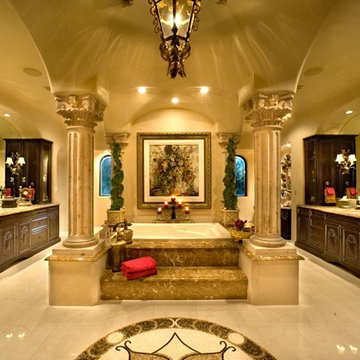
Custom luxury villa by Fratantoni Luxury Estates.
Follow us on Facebook, Twitter, Pinterest and Instagram for more inspiring photos!
Diseño de cuarto de baño principal mediterráneo extra grande con jacuzzi, baldosas y/o azulejos beige, paredes beige, suelo de baldosas de cerámica, armarios tipo mueble, puertas de armario de madera en tonos medios, ducha doble, sanitario de una pieza, losas de piedra, lavabo integrado y encimera de granito
Diseño de cuarto de baño principal mediterráneo extra grande con jacuzzi, baldosas y/o azulejos beige, paredes beige, suelo de baldosas de cerámica, armarios tipo mueble, puertas de armario de madera en tonos medios, ducha doble, sanitario de una pieza, losas de piedra, lavabo integrado y encimera de granito
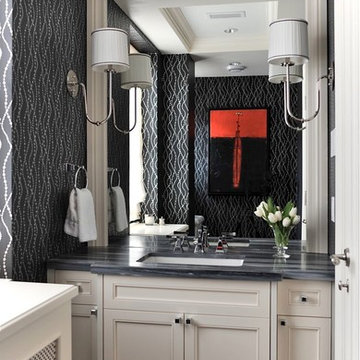
Leona Mozes Photography for Scott Yetman Design
Foto de cuarto de baño tradicional renovado de tamaño medio con armarios tipo mueble, puertas de armario blancas, ducha empotrada, sanitario de una pieza, baldosas y/o azulejos grises, losas de piedra, paredes azules, suelo de mármol, aseo y ducha, lavabo bajoencimera y encimera de mármol
Foto de cuarto de baño tradicional renovado de tamaño medio con armarios tipo mueble, puertas de armario blancas, ducha empotrada, sanitario de una pieza, baldosas y/o azulejos grises, losas de piedra, paredes azules, suelo de mármol, aseo y ducha, lavabo bajoencimera y encimera de mármol
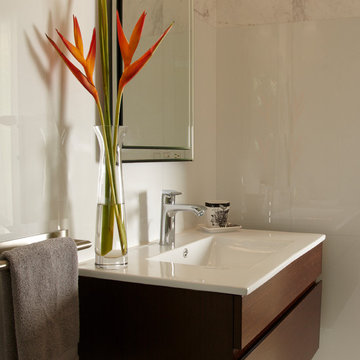
A TOUCHDOWN BY DESIGN
Interior design by Jennifer Corredor, J Design Group, Coral Gables, Florida
Text by Christine Davis
Photography by Daniel Newcomb, Palm Beach Gardens, FL
What did Detroit Lions linebacker, Stephen Tulloch, do when he needed a decorator for his new Miami 10,000-square-foot home? He tackled the situation by hiring interior designer Jennifer Corredor. Never defensive, he let her have run of the field. “He’d say, ‘Jen, do your thing,’” she says. And she did it well.
The first order of the day was to get a lay of the land and a feel for what he wanted. For his primary residence, Tulloch chose a home in Pinecrest, Florida. — a great family neighborhood known for its schools and ample lot sizes. “His lot is huge,” Corredor says. “He could practice his game there if he wanted.”
A laidback feeling permeates the suburban village, where mostly Mediterranean homes intermix with a few modern styles. With views toward the pool and a landscaped yard, Tulloch’s 10,000-square-foot home touches on both, a Mediterranean exterior with chic contemporary interiors.
Step inside, where high ceilings and a sculptural stairway with oak treads and linear spindles immediately capture the eye. “Knowing he was more inclined toward an uncluttered look, and taking into consideration his age and lifestyle, I naturally took the path of choosing more modern furnishings,” the designer says.
In the dining room, Tulloch specifically asked for a round table and Corredor found “Xilos Simplice” by Maxalto, a table that seats six to eight and has a Lazy Susan.
And just past the stairway, two armless chairs from Calligaris and a semi-round sofa shape the living room. In keeping with Tulloch’s desire for a simple no-fuss lifestyle, leather is often used for upholstery. “He preferred wipe-able areas,” she says. “Nearly everything in the living room is clad in leather.”
An architecturally striking, oak-coffered ceiling warms the family room, while Saturnia marble flooring grounds the space in cool comfort. “Since it’s just off the kitchen, this relaxed space provides the perfect place for family and friends to congregate — somewhere to hang out,” Corredor says. The deep-seated sofa wrapped in tan leather and Minotti armchairs in white join a pair of linen-clad ottomans for ample seating.
With eight bedrooms in the home, there was “plenty of space to repurpose,” Corredor says. “Five are used for sleeping quarters, but the others have been converted into a billiard room, a home office and the memorabilia room.” On the first floor, the billiard room is set for fun and entertainment with doors that open to the pool area.
The memorabilia room presented quite a challenge. Undaunted, Corredor delved into a seemingly never-ending collection of mementos to create a tribute to Tulloch’s career. “His team colors are blue and white, so we used those colors in this space,” she says.
In a nod to Tulloch’s career on and off the field, his home office displays awards, recognition plaques and photos from his foundation. A Copenhagen desk, Herman Miller chair and leather-topped credenza further an aura of masculinity.
All about relaxation, the master bedroom would not be complete without its own sitting area for viewing sports updates or late-night movies. Here, lounge chairs recline to create the perfect spot for Tulloch to put his feet up and watch TV. “He wanted it to be really comfortable,” Corredor says
A total redo was required in the master bath, where the now 12-foot-long shower is a far cry from those in a locker room. “This bath is more like a launching pad to get you going in the morning,” Corredor says.
“All in all, it’s a fun, warm and beautiful environment,” the designer says. “I wanted to create something unique, that would make my client proud and happy.” In Tulloch’s world, that’s a touchdown.
Your friendly Interior design firm in Miami at your service.
Contemporary - Modern Interior designs.
Top Interior Design Firm in Miami – Coral Gables.
Office,
Offices,
Kitchen,
Kitchens,
Bedroom,
Bedrooms,
Bed,
Queen bed,
King Bed,
Single bed,
House Interior Designer,
House Interior Designers,
Home Interior Designer,
Home Interior Designers,
Residential Interior Designer,
Residential Interior Designers,
Modern Interior Designers,
Miami Beach Designers,
Best Miami Interior Designers,
Miami Beach Interiors,
Luxurious Design in Miami,
Top designers,
Deco Miami,
Luxury interiors,
Miami modern,
Interior Designer Miami,
Contemporary Interior Designers,
Coco Plum Interior Designers,
Miami Interior Designer,
Sunny Isles Interior Designers,
Pinecrest Interior Designers,
Interior Designers Miami,
J Design Group interiors,
South Florida designers,
Best Miami Designers,
Miami interiors,
Miami décor,
Miami Beach Luxury Interiors,
Miami Interior Design,
Miami Interior Design Firms,
Beach front,
Top Interior Designers,
top décor,
Top Miami Decorators,
Miami luxury condos,
Top Miami Interior Decorators,
Top Miami Interior Designers,
Modern Designers in Miami,
modern interiors,
Modern,
Pent house design,
white interiors,
Miami, South Miami, Miami Beach, South Beach, Williams Island, Sunny Isles, Surfside, Fisher Island, Aventura, Brickell, Brickell Key, Key Biscayne, Coral Gables, CocoPlum, Coconut Grove, Pinecrest, Miami Design District, Golden Beach, Downtown Miami, Miami Interior Designers, Miami Interior Designer, Interior Designers Miami, Modern Interior Designers, Modern Interior Designer, Modern interior decorators, Contemporary Interior Designers, Interior decorators, Interior decorator, Interior designer, Interior designers, Luxury, modern, best, unique, real estate, decor
J Design Group – Miami Interior Design Firm – Modern – Contemporary
Contact us: (305) 444-4611
http://www.JDesignGroup.com
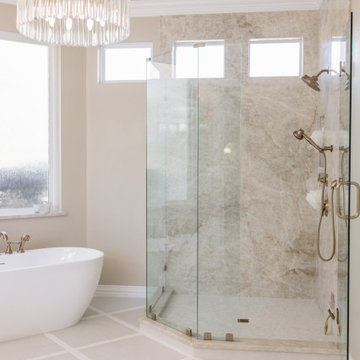
This tired 1990's home was not working for this young family. They wanted an elegant, classic look packed full of function!
Ejemplo de cuarto de baño principal, doble y a medida clásico renovado de tamaño medio con armarios con paneles empotrados, puertas de armario blancas, bañera exenta, ducha esquinera, sanitario de una pieza, baldosas y/o azulejos beige, losas de piedra, paredes beige, suelo de baldosas de porcelana, lavabo bajoencimera, encimera de cuarcita, suelo beige, ducha con puerta con bisagras, encimeras beige y cuarto de baño
Ejemplo de cuarto de baño principal, doble y a medida clásico renovado de tamaño medio con armarios con paneles empotrados, puertas de armario blancas, bañera exenta, ducha esquinera, sanitario de una pieza, baldosas y/o azulejos beige, losas de piedra, paredes beige, suelo de baldosas de porcelana, lavabo bajoencimera, encimera de cuarcita, suelo beige, ducha con puerta con bisagras, encimeras beige y cuarto de baño
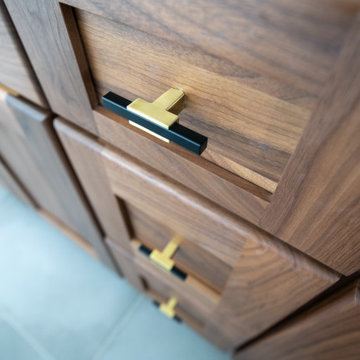
This compact Chicago primary bathroom received a smart update that included adding a wet room to house the new freestanding tub, shower area, and steamer.
2.609 fotos de baños con sanitario de una pieza y losas de piedra
6

