3.457 fotos de baños con sanitario de una pieza y encimeras negras
Filtrar por
Presupuesto
Ordenar por:Popular hoy
121 - 140 de 3457 fotos
Artículo 1 de 3
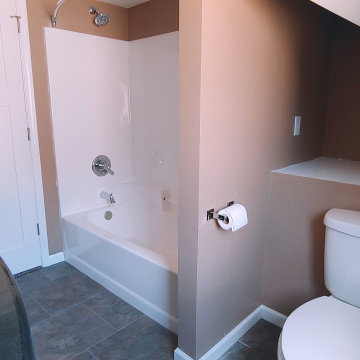
Open space over the stairway created the opportunity for a shelf behind the toilet
Ejemplo de cuarto de baño único y de pie campestre pequeño con puertas de armario de madera en tonos medios, combinación de ducha y bañera, sanitario de una pieza, paredes beige, suelo vinílico, lavabo bajoencimera, encimera de granito, suelo marrón, ducha con cortina, encimeras negras y hornacina
Ejemplo de cuarto de baño único y de pie campestre pequeño con puertas de armario de madera en tonos medios, combinación de ducha y bañera, sanitario de una pieza, paredes beige, suelo vinílico, lavabo bajoencimera, encimera de granito, suelo marrón, ducha con cortina, encimeras negras y hornacina

A bold bathroom for a commercial interior designer with a love of black. We opted for a statement tile that added a punch of personality and off set it with a modern vanity in a warm wood tone.
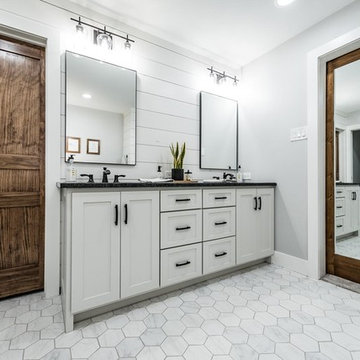
Ejemplo de cuarto de baño principal de estilo de casa de campo grande con armarios estilo shaker, puertas de armario blancas, bañera exenta, ducha esquinera, sanitario de una pieza, baldosas y/o azulejos grises, baldosas y/o azulejos de cerámica, paredes grises, suelo de baldosas de cerámica, lavabo bajoencimera, encimera de granito, suelo gris, ducha con puerta con bisagras y encimeras negras
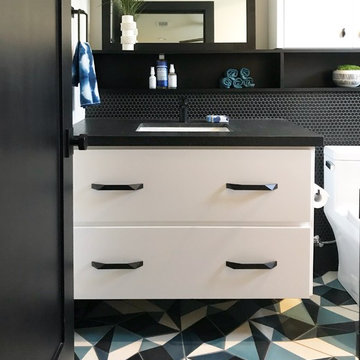
Modern and sleek bathroom with black, white and blue accents. White flat panel vanity with geometric, flat black hardware. Natural, leathered black granite countertops with mitered edge. Flat black Aqua Brass faucet and fixtures. Unique and functional shelf for storage with above toilet cabinet for optimal storage. Black penny rounds and a bold, encaustic Popham tile floor complete this bold design.
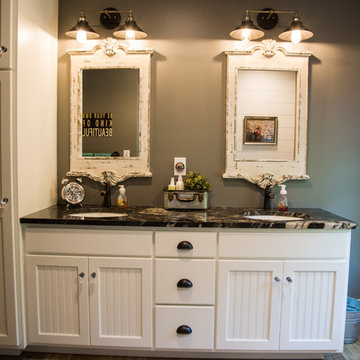
Lutography
Foto de cuarto de baño infantil campestre de tamaño medio con armarios con rebordes decorativos, puertas de armario blancas, bañera empotrada, combinación de ducha y bañera, sanitario de una pieza, paredes grises, suelo vinílico, lavabo bajoencimera, encimera de granito, suelo marrón, ducha con cortina y encimeras negras
Foto de cuarto de baño infantil campestre de tamaño medio con armarios con rebordes decorativos, puertas de armario blancas, bañera empotrada, combinación de ducha y bañera, sanitario de una pieza, paredes grises, suelo vinílico, lavabo bajoencimera, encimera de granito, suelo marrón, ducha con cortina y encimeras negras

THE SETUP
Upon moving to Glen Ellyn, the homeowners were eager to infuse their new residence with a style that resonated with their modern aesthetic sensibilities. The primary bathroom, while spacious and structurally impressive with its dramatic high ceilings, presented a dated, overly traditional appearance that clashed with their vision.
Design objectives:
Transform the space into a serene, modern spa-like sanctuary.
Integrate a palette of deep, earthy tones to create a rich, enveloping ambiance.
Employ a blend of organic and natural textures to foster a connection with nature.
THE REMODEL
Design challenges:
Take full advantage of the vaulted ceiling
Source unique marble that is more grounding than fanciful
Design minimal, modern cabinetry with a natural, organic finish
Offer a unique lighting plan to create a sexy, Zen vibe
Design solutions:
To highlight the vaulted ceiling, we extended the shower tile to the ceiling and added a skylight to bathe the area in natural light.
Sourced unique marble with raw, chiseled edges that provide a tactile, earthy element.
Our custom-designed cabinetry in a minimal, modern style features a natural finish, complementing the organic theme.
A truly creative layered lighting strategy dials in the perfect Zen-like atmosphere. The wavy protruding wall tile lights triggered our inspiration but came with an unintended harsh direct-light effect so we sourced a solution: bespoke diffusers measured and cut for the top and bottom of each tile light gap.
THE RENEWED SPACE
The homeowners dreamed of a tranquil, luxurious retreat that embraced natural materials and a captivating color scheme. Our collaborative effort brought this vision to life, creating a bathroom that not only meets the clients’ functional needs but also serves as a daily sanctuary. The carefully chosen materials and lighting design enable the space to shift its character with the changing light of day.
“Trust the process and it will all come together,” the home owners shared. “Sometimes we just stand here and think, ‘Wow, this is lovely!'”
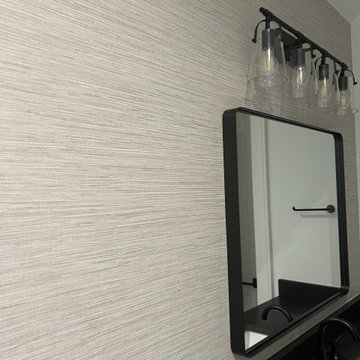
The upstairs guest bathroom had an accent wall covered in Thibaut wallpaper for a textured look.
Ejemplo de cuarto de baño infantil, único y a medida clásico renovado con puertas de armario negras, sanitario de una pieza, suelo de madera en tonos medios, suelo marrón, ducha con puerta con bisagras, encimeras negras y papel pintado
Ejemplo de cuarto de baño infantil, único y a medida clásico renovado con puertas de armario negras, sanitario de una pieza, suelo de madera en tonos medios, suelo marrón, ducha con puerta con bisagras, encimeras negras y papel pintado
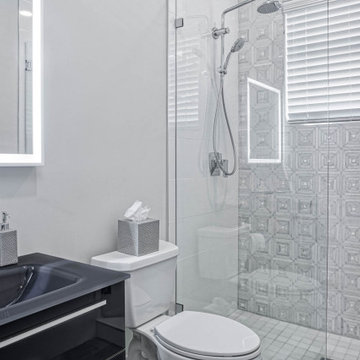
Ejemplo de cuarto de baño único y a medida moderno de tamaño medio con armarios con paneles lisos, puertas de armario negras, ducha abierta, sanitario de una pieza, baldosas y/o azulejos grises, baldosas y/o azulejos de porcelana, paredes blancas, aseo y ducha, lavabo integrado, encimera de cuarzo compacto, ducha con puerta con bisagras y encimeras negras
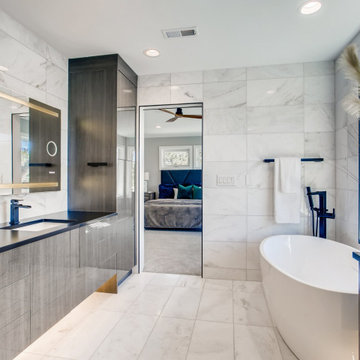
Owner's bath inspired by premium resort hotels.
Imagen de cuarto de baño principal, doble y flotante contemporáneo grande con bañera exenta, ducha empotrada, sanitario de una pieza, baldosas y/o azulejos blancos, paredes blancas, lavabo bajoencimera, suelo blanco, ducha con puerta con bisagras, encimeras negras y cuarto de baño
Imagen de cuarto de baño principal, doble y flotante contemporáneo grande con bañera exenta, ducha empotrada, sanitario de una pieza, baldosas y/o azulejos blancos, paredes blancas, lavabo bajoencimera, suelo blanco, ducha con puerta con bisagras, encimeras negras y cuarto de baño
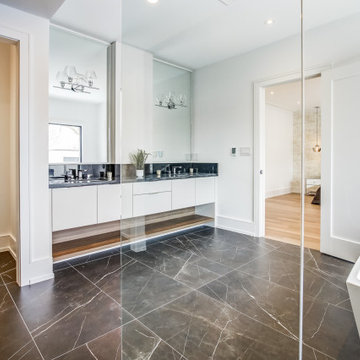
Imagen de cuarto de baño principal, doble y a medida actual de tamaño medio con armarios con paneles empotrados, puertas de armario blancas, bañera exenta, ducha a ras de suelo, sanitario de una pieza, baldosas y/o azulejos blancas y negros, baldosas y/o azulejos de mármol, paredes blancas, suelo de mármol, lavabo encastrado, encimera de mármol, suelo negro, ducha abierta y encimeras negras
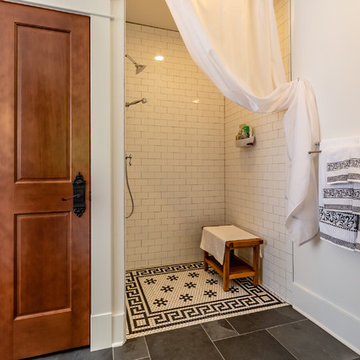
Modelo de cuarto de baño principal clásico con armarios con paneles empotrados, puertas de armario blancas, bañera con patas, ducha abierta, sanitario de una pieza, baldosas y/o azulejos blancos, baldosas y/o azulejos de cerámica, paredes blancas, suelo de pizarra, lavabo bajoencimera, encimera de granito, suelo gris, ducha con cortina y encimeras negras
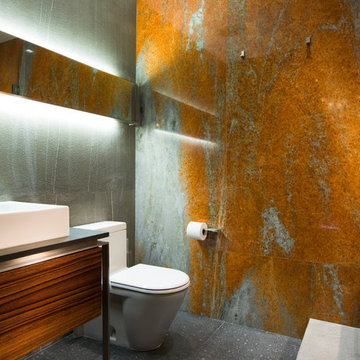
Ken Hayden
Imagen de cuarto de baño contemporáneo pequeño con armarios con paneles lisos, puertas de armario de madera oscura, baldosas y/o azulejos verdes, baldosas y/o azulejos naranja, paredes verdes, lavabo sobreencimera, suelo gris, encimeras negras, sanitario de una pieza y aseo y ducha
Imagen de cuarto de baño contemporáneo pequeño con armarios con paneles lisos, puertas de armario de madera oscura, baldosas y/o azulejos verdes, baldosas y/o azulejos naranja, paredes verdes, lavabo sobreencimera, suelo gris, encimeras negras, sanitario de una pieza y aseo y ducha
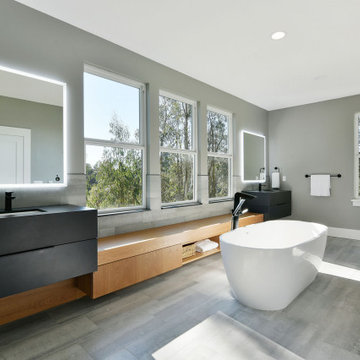
Complete redesign of master bath bathroom, custom designed and built vanity. Wall mirror with integrated light. Wood look tile in shower.
Foto de cuarto de baño minimalista de tamaño medio con armarios tipo mueble, puertas de armario negras, ducha empotrada, sanitario de una pieza, lavabo bajoencimera, encimera de acrílico, ducha con puerta con bisagras y encimeras negras
Foto de cuarto de baño minimalista de tamaño medio con armarios tipo mueble, puertas de armario negras, ducha empotrada, sanitario de una pieza, lavabo bajoencimera, encimera de acrílico, ducha con puerta con bisagras y encimeras negras

Relocating the washer and dryer to a stacked location in a hall closet allowed us to add a second bathroom to the existing 3/1 house. The new bathroom is definitely on the sunny side, with bright yellow cabinetry perfectly complimenting the classic black and white tile and countertop selections.
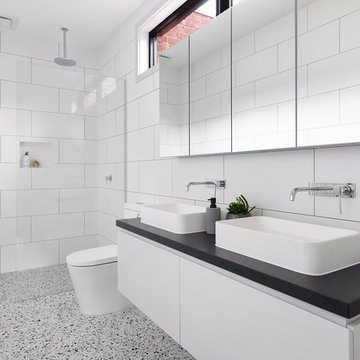
Aspect 11
Imagen de cuarto de baño principal actual con armarios con paneles lisos, puertas de armario blancas, ducha empotrada, sanitario de una pieza, baldosas y/o azulejos blancos, baldosas y/o azulejos de cerámica, paredes blancas, suelo de cemento, lavabo sobreencimera, suelo gris, ducha abierta y encimeras negras
Imagen de cuarto de baño principal actual con armarios con paneles lisos, puertas de armario blancas, ducha empotrada, sanitario de una pieza, baldosas y/o azulejos blancos, baldosas y/o azulejos de cerámica, paredes blancas, suelo de cemento, lavabo sobreencimera, suelo gris, ducha abierta y encimeras negras
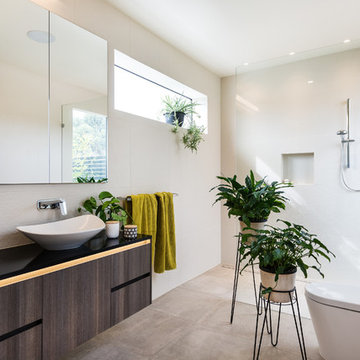
Textured tile combined with a touch of greenery.
#whitepebbleinteriors #bathrooms #indoorplants #interiordesign Winner Best Ecological Sustainable Design in Bayside 2015.As featured in Australian House & Garden October 2016 & The Herald Sun October 8 2016. Photo credit: Matthew Mallet

The Home Aesthetic
Ejemplo de aseo de estilo de casa de campo grande con armarios con paneles empotrados, puertas de armario blancas, sanitario de una pieza, baldosas y/o azulejos blancos, baldosas y/o azulejos de cerámica, paredes blancas, suelo de madera en tonos medios, lavabo encastrado, encimera de granito, suelo multicolor y encimeras negras
Ejemplo de aseo de estilo de casa de campo grande con armarios con paneles empotrados, puertas de armario blancas, sanitario de una pieza, baldosas y/o azulejos blancos, baldosas y/o azulejos de cerámica, paredes blancas, suelo de madera en tonos medios, lavabo encastrado, encimera de granito, suelo multicolor y encimeras negras
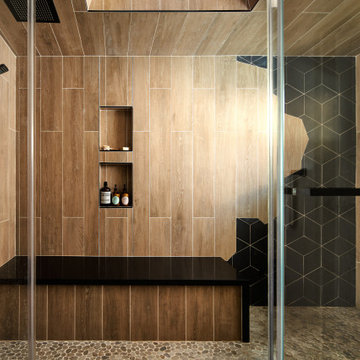
This Bali-style bathroom uses natural wood tones and wood-look tiles with a skylight in the shower to create the feel of an outdoor shower. The 2-person steam shower is equipped with an extra large and wide bench for stretching out and relaxing. The shower has a leveled pebble floor that spills out into the vanity area where a custom vanity features a black and white ceramic backsplash and polished quartz countertop.

Tasteful nods to a modern northwoods camp aesthetic abound in this luxury cabin. In the powder bath, handprinted cement tiles are patterned after Native American kilim rugs. A custom dyed concrete vanity and sink and warm white oak complete the look.
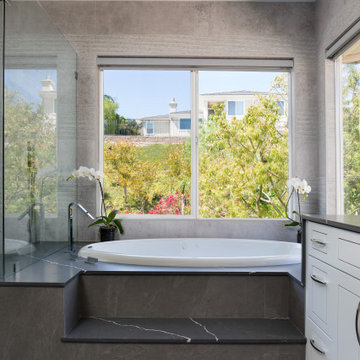
The master bathroom remodel was done in continuation of the color scheme that was done throughout the house.
Large format tile was used for the floor to eliminate as many grout lines and to showcase the large open space that is present in the bathroom.
All 3 walls were tiles with large format tile as well with 3 decorative lines running in parallel with 1 tile spacing between them.
The deck of the tub that also acts as the bench in the shower was covered with the same quartz stone material that was used for the vanity countertop, notice for its running continuously from the vanity to the waterfall to the tub deck and its step.
Another great use for the countertop was the ledge of the shampoo niche.
3.457 fotos de baños con sanitario de una pieza y encimeras negras
7

