72 fotos de baños con sanitario de una pieza y encimera de cobre
Filtrar por
Presupuesto
Ordenar por:Popular hoy
1 - 20 de 72 fotos
Artículo 1 de 3

This modern bathroom, featuring an integrated vanity, emanates a soothing atmosphere. The calming ambiance is accentuated by the choice of tiles, creating a harmonious and tranquil environment. The thoughtful design elements contribute to a contemporary and serene bathroom space.

Hood House is a playful protector that respects the heritage character of Carlton North whilst celebrating purposeful change. It is a luxurious yet compact and hyper-functional home defined by an exploration of contrast: it is ornamental and restrained, subdued and lively, stately and casual, compartmental and open.
For us, it is also a project with an unusual history. This dual-natured renovation evolved through the ownership of two separate clients. Originally intended to accommodate the needs of a young family of four, we shifted gears at the eleventh hour and adapted a thoroughly resolved design solution to the needs of only two. From a young, nuclear family to a blended adult one, our design solution was put to a test of flexibility.
The result is a subtle renovation almost invisible from the street yet dramatic in its expressive qualities. An oblique view from the northwest reveals the playful zigzag of the new roof, the rippling metal hood. This is a form-making exercise that connects old to new as well as establishing spatial drama in what might otherwise have been utilitarian rooms upstairs. A simple palette of Australian hardwood timbers and white surfaces are complimented by tactile splashes of brass and rich moments of colour that reveal themselves from behind closed doors.
Our internal joke is that Hood House is like Lazarus, risen from the ashes. We’re grateful that almost six years of hard work have culminated in this beautiful, protective and playful house, and so pleased that Glenda and Alistair get to call it home.
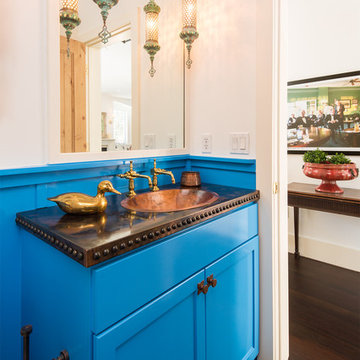
Paul Weinrauch Photography
Foto de aseo mediterráneo pequeño con puertas de armario azules, paredes blancas, suelo de madera oscura, lavabo encastrado, encimera de cobre, armarios estilo shaker, sanitario de una pieza, suelo marrón y encimeras moradas
Foto de aseo mediterráneo pequeño con puertas de armario azules, paredes blancas, suelo de madera oscura, lavabo encastrado, encimera de cobre, armarios estilo shaker, sanitario de una pieza, suelo marrón y encimeras moradas
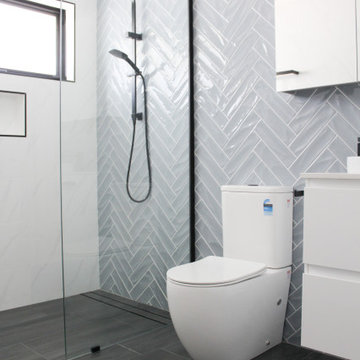
Diseño de cuarto de baño único y flotante minimalista de tamaño medio con armarios con paneles lisos, puertas de armario blancas, ducha abierta, sanitario de una pieza, paredes azules, suelo de baldosas de porcelana, aseo y ducha, lavabo sobreencimera, encimera de cobre, suelo negro, ducha abierta y encimeras blancas

This gorgeous home renovation was a fun project to work on. The goal for the whole-house remodel was to infuse the home with a fresh new perspective while hinting at the traditional Mediterranean flare. We also wanted to balance the new and the old and help feature the customer’s existing character pieces. Let's begin with the custom front door, which is made with heavy distressing and a custom stain, along with glass and wrought iron hardware. The exterior sconces, dark light compliant, are rubbed bronze Hinkley with clear seedy glass and etched opal interior.
Moving on to the dining room, porcelain tile made to look like wood was installed throughout the main level. The dining room floor features a herringbone pattern inlay to define the space and add a custom touch. A reclaimed wood beam with a custom stain and oil-rubbed bronze chandelier creates a cozy and warm atmosphere.
In the kitchen, a hammered copper hood and matching undermount sink are the stars of the show. The tile backsplash is hand-painted and customized with a rustic texture, adding to the charm and character of this beautiful kitchen.
The powder room features a copper and steel vanity and a matching hammered copper framed mirror. A porcelain tile backsplash adds texture and uniqueness.
Lastly, a brick-backed hanging gas fireplace with a custom reclaimed wood mantle is the perfect finishing touch to this spectacular whole house remodel. It is a stunning transformation that truly showcases the artistry of our design and construction teams.
Project by Douglah Designs. Their Lafayette-based design-build studio serves San Francisco's East Bay areas, including Orinda, Moraga, Walnut Creek, Danville, Alamo Oaks, Diablo, Dublin, Pleasanton, Berkeley, Oakland, and Piedmont.
For more about Douglah Designs, click here: http://douglahdesigns.com/
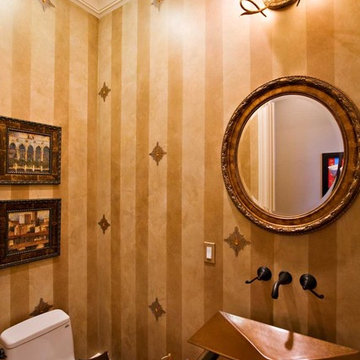
Jewel powder room with wall-mounted bronze faucets, rectangular copper sink mounted on a wooden pedestal stand crafted in our artisanal custom cabinetry shop. Although the walls look like gold striped wall paper with applied jewels, they are actually faux painted - surprise! Notice also the generous crown moulding.
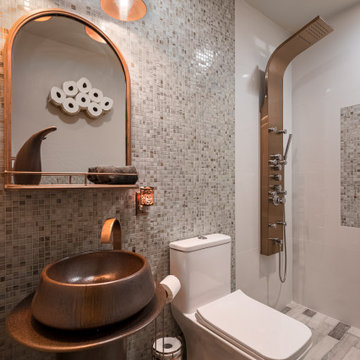
After Interior Bathroom
Modelo de cuarto de baño único y de pie con puertas de armario marrones, ducha abierta, sanitario de una pieza, baldosas y/o azulejos multicolor, baldosas y/o azulejos de cerámica, suelo de baldosas de cerámica y encimera de cobre
Modelo de cuarto de baño único y de pie con puertas de armario marrones, ducha abierta, sanitario de una pieza, baldosas y/o azulejos multicolor, baldosas y/o azulejos de cerámica, suelo de baldosas de cerámica y encimera de cobre
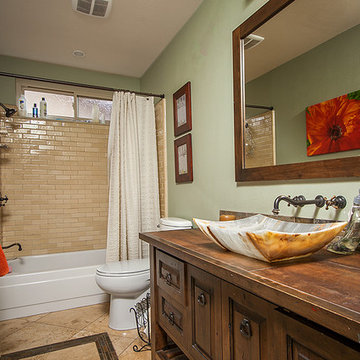
(realtor photo)
Foto de cuarto de baño clásico renovado de tamaño medio con armarios tipo mueble, puertas de armario de madera en tonos medios, bañera empotrada, combinación de ducha y bañera, sanitario de una pieza, baldosas y/o azulejos multicolor, baldosas y/o azulejos de piedra, paredes grises, suelo de travertino, lavabo sobreencimera y encimera de cobre
Foto de cuarto de baño clásico renovado de tamaño medio con armarios tipo mueble, puertas de armario de madera en tonos medios, bañera empotrada, combinación de ducha y bañera, sanitario de una pieza, baldosas y/o azulejos multicolor, baldosas y/o azulejos de piedra, paredes grises, suelo de travertino, lavabo sobreencimera y encimera de cobre
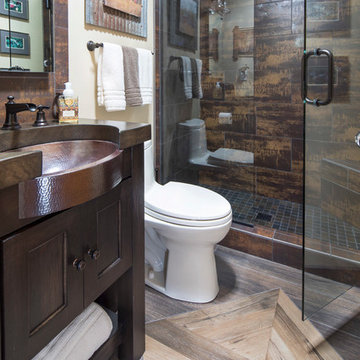
Troy Theis Photography
Foto de cuarto de baño infantil actual pequeño con armarios con paneles empotrados, puertas de armario de madera en tonos medios, ducha empotrada, sanitario de una pieza, baldosas y/o azulejos marrones, baldosas y/o azulejos de pizarra, paredes beige, suelo de baldosas de porcelana, lavabo bajoencimera, encimera de cobre, suelo multicolor y ducha con puerta con bisagras
Foto de cuarto de baño infantil actual pequeño con armarios con paneles empotrados, puertas de armario de madera en tonos medios, ducha empotrada, sanitario de una pieza, baldosas y/o azulejos marrones, baldosas y/o azulejos de pizarra, paredes beige, suelo de baldosas de porcelana, lavabo bajoencimera, encimera de cobre, suelo multicolor y ducha con puerta con bisagras
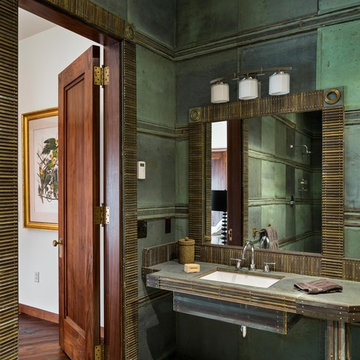
Photo: Peter Aaron
Modelo de cuarto de baño principal actual de tamaño medio con ducha abierta, baldosas y/o azulejos verdes, paredes verdes, suelo de cemento, lavabo bajoencimera, suelo gris, ducha abierta, sanitario de una pieza, baldosas y/o azulejos de metal y encimera de cobre
Modelo de cuarto de baño principal actual de tamaño medio con ducha abierta, baldosas y/o azulejos verdes, paredes verdes, suelo de cemento, lavabo bajoencimera, suelo gris, ducha abierta, sanitario de una pieza, baldosas y/o azulejos de metal y encimera de cobre
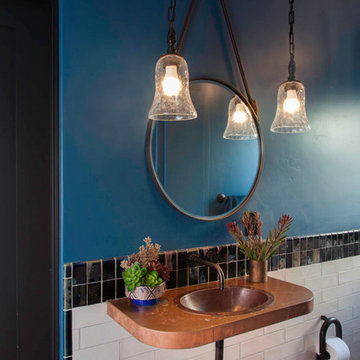
Gail Owen
Imagen de cuarto de baño bohemio pequeño con ducha empotrada, sanitario de una pieza, baldosas y/o azulejos blancas y negros, baldosas y/o azulejos de cerámica, paredes azules, suelo de baldosas de terracota, lavabo encastrado, encimera de cobre, suelo rojo y ducha con puerta con bisagras
Imagen de cuarto de baño bohemio pequeño con ducha empotrada, sanitario de una pieza, baldosas y/o azulejos blancas y negros, baldosas y/o azulejos de cerámica, paredes azules, suelo de baldosas de terracota, lavabo encastrado, encimera de cobre, suelo rojo y ducha con puerta con bisagras
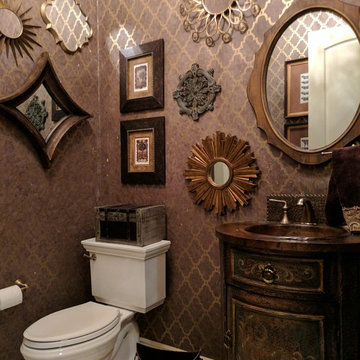
Cork wall covering accessorized with multiple mirrors with small furniture vanity.
Imagen de aseo tradicional pequeño con armarios tipo mueble, puertas de armario con efecto envejecido, sanitario de una pieza, paredes púrpuras, suelo de travertino, encimera de cobre, suelo beige y lavabo encastrado
Imagen de aseo tradicional pequeño con armarios tipo mueble, puertas de armario con efecto envejecido, sanitario de una pieza, paredes púrpuras, suelo de travertino, encimera de cobre, suelo beige y lavabo encastrado
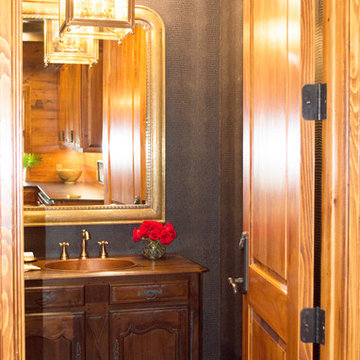
Entre Nous Design
Modelo de aseo tradicional de tamaño medio con armarios con paneles con relieve, puertas de armario de madera en tonos medios, sanitario de una pieza, paredes grises, suelo de ladrillo, lavabo integrado y encimera de cobre
Modelo de aseo tradicional de tamaño medio con armarios con paneles con relieve, puertas de armario de madera en tonos medios, sanitario de una pieza, paredes grises, suelo de ladrillo, lavabo integrado y encimera de cobre
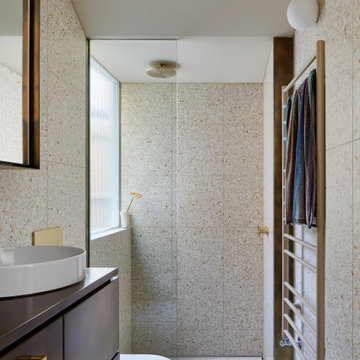
Hood House is a playful protector that respects the heritage character of Carlton North whilst celebrating purposeful change. It is a luxurious yet compact and hyper-functional home defined by an exploration of contrast: it is ornamental and restrained, subdued and lively, stately and casual, compartmental and open.
For us, it is also a project with an unusual history. This dual-natured renovation evolved through the ownership of two separate clients. Originally intended to accommodate the needs of a young family of four, we shifted gears at the eleventh hour and adapted a thoroughly resolved design solution to the needs of only two. From a young, nuclear family to a blended adult one, our design solution was put to a test of flexibility.
The result is a subtle renovation almost invisible from the street yet dramatic in its expressive qualities. An oblique view from the northwest reveals the playful zigzag of the new roof, the rippling metal hood. This is a form-making exercise that connects old to new as well as establishing spatial drama in what might otherwise have been utilitarian rooms upstairs. A simple palette of Australian hardwood timbers and white surfaces are complimented by tactile splashes of brass and rich moments of colour that reveal themselves from behind closed doors.
Our internal joke is that Hood House is like Lazarus, risen from the ashes. We’re grateful that almost six years of hard work have culminated in this beautiful, protective and playful house, and so pleased that Glenda and Alistair get to call it home.
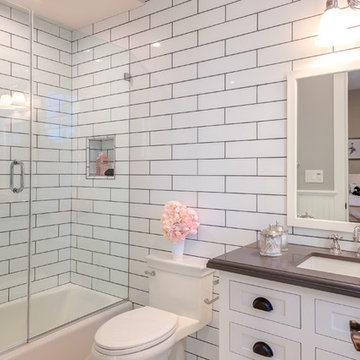
Bathroom of the New house construction in Studio City which included the installation of bathroom mirror, bathroom shelves, bathroom lighting, bathroom glass door, bathroom toilet, bathroom shelves, bathroom sink and faucet and bathroom wall tiles.
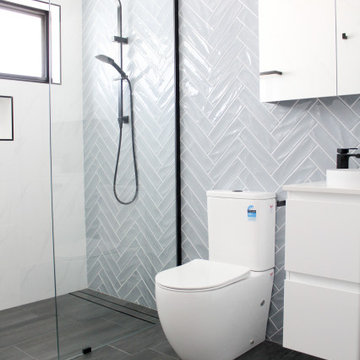
Diseño de cuarto de baño único y flotante moderno de tamaño medio con armarios con paneles lisos, puertas de armario blancas, ducha abierta, sanitario de una pieza, paredes azules, suelo de baldosas de porcelana, aseo y ducha, lavabo sobreencimera, encimera de cobre, suelo negro, ducha abierta y encimeras blancas
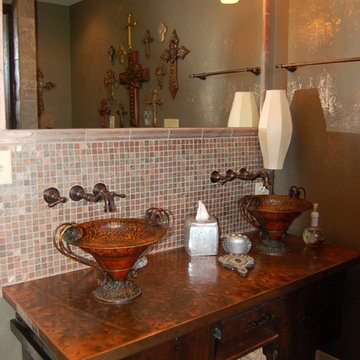
-Sink: Sink Appeal, vessel; copper hammered.
-Faucet: Damze, wall mount; oilrubbed bronze.
-Lights: KAL, Longhorn 4 light; bone finish
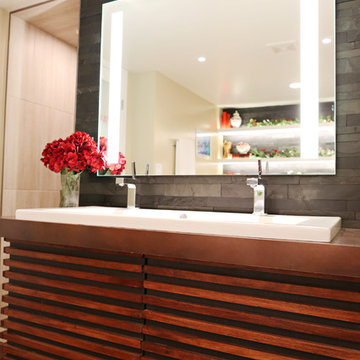
Big Table Media
Ejemplo de cuarto de baño actual de tamaño medio con lavabo de seno grande, armarios tipo mueble, puertas de armario de madera oscura, encimera de cobre, bañera encastrada sin remate, ducha abierta, sanitario de una pieza, baldosas y/o azulejos negros, baldosas y/o azulejos de piedra, paredes beige, suelo de madera en tonos medios y suelo marrón
Ejemplo de cuarto de baño actual de tamaño medio con lavabo de seno grande, armarios tipo mueble, puertas de armario de madera oscura, encimera de cobre, bañera encastrada sin remate, ducha abierta, sanitario de una pieza, baldosas y/o azulejos negros, baldosas y/o azulejos de piedra, paredes beige, suelo de madera en tonos medios y suelo marrón
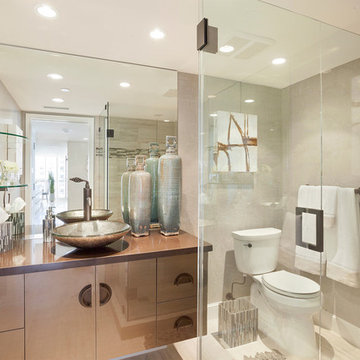
Contemporary Bathroom
Imagen de cuarto de baño principal contemporáneo de tamaño medio con armarios con paneles lisos, puertas de armario marrones, ducha esquinera, sanitario de una pieza, baldosas y/o azulejos multicolor, paredes multicolor, lavabo sobreencimera, encimera de cobre, suelo beige, ducha con puerta con bisagras, encimeras marrones, suelo de baldosas de porcelana y baldosas y/o azulejos de porcelana
Imagen de cuarto de baño principal contemporáneo de tamaño medio con armarios con paneles lisos, puertas de armario marrones, ducha esquinera, sanitario de una pieza, baldosas y/o azulejos multicolor, paredes multicolor, lavabo sobreencimera, encimera de cobre, suelo beige, ducha con puerta con bisagras, encimeras marrones, suelo de baldosas de porcelana y baldosas y/o azulejos de porcelana

This powder room sits between the kitchen and the home office. To maximize space, we built a furniture-like vanity with a vessel sink on top and a wall mounted faucet. We placed pocket doors on both sides, and wrapped the room in a custom-made wainscoting, painted green with a glazed finish.
72 fotos de baños con sanitario de una pieza y encimera de cobre
1

