11.265 fotos de baños con sanitario de una pieza y baldosas y/o azulejos multicolor
Filtrar por
Presupuesto
Ordenar por:Popular hoy
161 - 180 de 11.265 fotos
Artículo 1 de 3

Cornerstone Builders, Inc., Beaverton, Oregon, 2020 Regional CotY Award Winner, Residential Bath $50,001 to $75,000
Ejemplo de cuarto de baño principal, doble, de pie y abovedado tradicional renovado grande con armarios estilo shaker, sanitario de una pieza, lavabo bajoencimera, ducha con puerta con bisagras, encimeras blancas, puertas de armario grises, bañera exenta, ducha esquinera, baldosas y/o azulejos multicolor, paredes azules, suelo de baldosas de porcelana, encimera de cuarzo compacto, suelo multicolor y cuarto de baño
Ejemplo de cuarto de baño principal, doble, de pie y abovedado tradicional renovado grande con armarios estilo shaker, sanitario de una pieza, lavabo bajoencimera, ducha con puerta con bisagras, encimeras blancas, puertas de armario grises, bañera exenta, ducha esquinera, baldosas y/o azulejos multicolor, paredes azules, suelo de baldosas de porcelana, encimera de cuarzo compacto, suelo multicolor y cuarto de baño
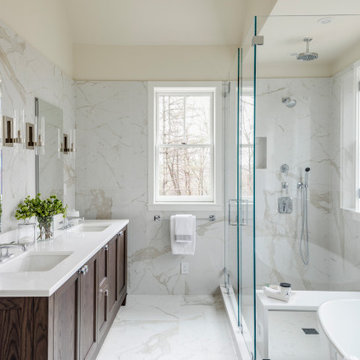
TEAM
Developer: Green Phoenix Development
Architect: LDa Architecture & Interiors
Interior Design: LDa Architecture & Interiors
Builder: Essex Restoration
Home Stager: BK Classic Collections Home Stagers
Photographer: Greg Premru Photography

- Custom mid-century modern furniture vanity
- European-design patchwork shower tile
- Modern-style toilet
- Porcelain 12 x 24 field tile
- Modern 3/8" heavy glass sliding shower door
- Modern multi-function shower panel

Contemporary powder room with floating walnut stained vanity. Entire wall in pearl shell brick patterned mosaic.
Ejemplo de aseo contemporáneo pequeño con armarios con paneles lisos, puertas de armario de madera oscura, sanitario de una pieza, baldosas y/o azulejos multicolor, baldosas y/o azulejos en mosaico, paredes beige, suelo de baldosas de porcelana, lavabo sobreencimera, encimera de madera, suelo multicolor y encimeras marrones
Ejemplo de aseo contemporáneo pequeño con armarios con paneles lisos, puertas de armario de madera oscura, sanitario de una pieza, baldosas y/o azulejos multicolor, baldosas y/o azulejos en mosaico, paredes beige, suelo de baldosas de porcelana, lavabo sobreencimera, encimera de madera, suelo multicolor y encimeras marrones

This gorgeous guest bath shower features beveled grey subway tiles and a custom built-in marble bench that we can't get enough of!
Foto de cuarto de baño principal mediterráneo extra grande con armarios tipo mueble, puertas de armario grises, bañera encastrada, ducha abierta, sanitario de una pieza, baldosas y/o azulejos multicolor, baldosas y/o azulejos de mármol, paredes beige, suelo de mármol, lavabo encastrado, encimera de mármol y ducha abierta
Foto de cuarto de baño principal mediterráneo extra grande con armarios tipo mueble, puertas de armario grises, bañera encastrada, ducha abierta, sanitario de una pieza, baldosas y/o azulejos multicolor, baldosas y/o azulejos de mármol, paredes beige, suelo de mármol, lavabo encastrado, encimera de mármol y ducha abierta

Erika Bierman Photography
www.erikabiermanphotgraphy.com
Diseño de aseo tradicional renovado pequeño con armarios estilo shaker, puertas de armario beige, sanitario de una pieza, baldosas y/o azulejos multicolor, baldosas y/o azulejos de vidrio, paredes beige, lavabo encastrado y encimera de cuarcita
Diseño de aseo tradicional renovado pequeño con armarios estilo shaker, puertas de armario beige, sanitario de una pieza, baldosas y/o azulejos multicolor, baldosas y/o azulejos de vidrio, paredes beige, lavabo encastrado y encimera de cuarcita
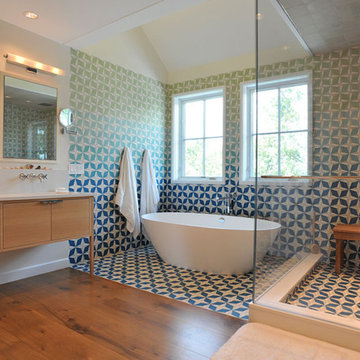
Imagen de cuarto de baño principal contemporáneo grande con armarios con paneles lisos, puertas de armario de madera oscura, bañera exenta, ducha esquinera, sanitario de una pieza, baldosas y/o azulejos azules, baldosas y/o azulejos verdes, baldosas y/o azulejos multicolor, baldosas y/o azulejos de cemento, paredes blancas, suelo de madera en tonos medios, lavabo bajoencimera, encimera de cuarzo compacto, suelo marrón y ducha con puerta con bisagras
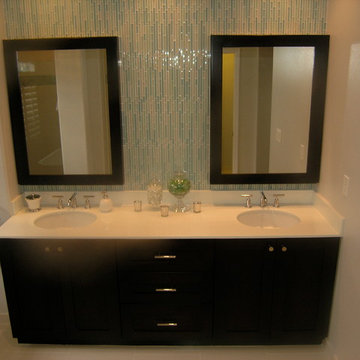
Imagen de cuarto de baño principal actual pequeño con armarios con paneles lisos, puertas de armario de madera en tonos medios, bañera exenta, ducha empotrada, sanitario de una pieza, baldosas y/o azulejos beige, baldosas y/o azulejos azules, baldosas y/o azulejos grises, baldosas y/o azulejos multicolor, baldosas y/o azulejos blancos, azulejos en listel, paredes beige, suelo de travertino, lavabo bajoencimera y encimera de cuarzo compacto
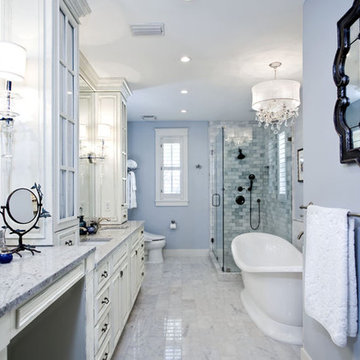
This project included the renovation of a bathroom, master bedroom closet and the construction of a new master bedroom closet with the use of an existing spare bedroom.
Complete design services were provided with custom master bathroom vanity, stone flooring, freestanding pedestal tub and chandelier, mirrors, fittings and fixtures specification.
Master vanity was custom built to our design and specifications, with distressed paint finish and soft close drawer pulls. Sconces and accessories were also selected to complete a romantic, classical and sophisticated bathroom with a serene color palette and elegant touches.

Custom Surface Solutions (www.css-tile.com) - Owner Craig Thompson (512) 966-8296. This project shows an master bath and bedroom remodel moving shower to tub area and converting shower to walki-n closet, new frameless vanities, LED mirrors, electronic toilet, and miseno plumbing fixtures and sinks.
Shower is 65 x 35 using 12 x 24 porcelain travertine wall tile installed horizontally with aligned tiled and is accented with 9' x 18" herringbone glass accent stripe on the back wall. Walls and shower box are trimmed with Schluter Systems Jolly brushed nickle profile edging. Shower floor is white flat pebble tile. Shower storage consists of a custom 3-shelf shower box with herringbone glass accent. Shelving consists of two Schluter Systems Shelf-N shelves and two Schluter Systems Shelf-E corner shelves.
Bathroom floor is 24 x 24 porcelain travvertine installed using aligned joint pattern. 3 1/2" floor tile wall base with Schluter Jolly brushed nickel profile edge also installed.
Vanity cabinets are Dura Supreme with white gloss finish and soft-close drawers. A matching 30" x 12" over toilet cabint was installed plus a Endura electronic toilet.
Plumbing consists of Misenobrushed nickel shower system with rain shower head and sliding hand-held. Vanity plumbing consists of Miseno brushed nickel single handle faucets and undermount sinks.
Vanity Mirrors are Miseno LED 52 x 36 and 32 x 32.
24" barn door was installed at the bathroom entry and bedroom flooring is 7 x 24 LVP.

With four bedrooms, three and a half bathrooms, and a revamped family room, this gut renovation of this three-story Westchester home is all about thoughtful design and meticulous attention to detail.
This elegant bathroom design, featuring a calming blue and white palette, exudes serenity and sophistication.
---
Our interior design service area is all of New York City including the Upper East Side and Upper West Side, as well as the Hamptons, Scarsdale, Mamaroneck, Rye, Rye City, Edgemont, Harrison, Bronxville, and Greenwich CT.
For more about Darci Hether, see here: https://darcihether.com/
To learn more about this project, see here: https://darcihether.com/portfolio/hudson-river-view-home-renovation-westchester

Modelo de cuarto de baño principal, doble y a medida minimalista grande con armarios con paneles empotrados, puertas de armario blancas, bañera exenta, ducha abierta, sanitario de una pieza, baldosas y/o azulejos multicolor, suelo de baldosas de cerámica, lavabo encastrado, encimera de granito, suelo gris, ducha abierta, encimeras grises y cuarto de baño

Master Bathroom
⚜️⚜️⚜️⚜️⚜️⚜️⚜️⚜️⚜️⚜️⚜️⚜️⚜️
The latest custom home from Golden Fine Homes is a stunning Louisiana French Transitional style home.
⚜️⚜️⚜️⚜️⚜️⚜️⚜️⚜️⚜️⚜️⚜️⚜️⚜️
If you are looking for a luxury home builder or remodeler on the Louisiana Northshore; Mandeville, Covington, Folsom, Madisonville or surrounding areas, contact us today.
Website: https://goldenfinehomes.com
Email: info@goldenfinehomes.com
Phone: 985-282-2570
⚜️⚜️⚜️⚜️⚜️⚜️⚜️⚜️⚜️⚜️⚜️⚜️⚜️
Louisiana custom home builder, Louisiana remodeling, Louisiana remodeling contractor, home builder, remodeling, bathroom remodeling, new home, bathroom renovations, kitchen remodeling, kitchen renovation, custom home builders, home remodeling, house renovation, new home construction, house building, home construction, bathroom remodeler near me, kitchen remodeler near me, kitchen makeovers, new home builders.

Imagen de cuarto de baño principal actual de tamaño medio sin sin inodoro con armarios con paneles lisos, puertas de armario de madera clara, bañera exenta, sanitario de una pieza, baldosas y/o azulejos multicolor, suelo de baldosas tipo guijarro, paredes blancas, suelo de baldosas tipo guijarro, lavabo integrado, encimera de acrílico, suelo multicolor, ducha con puerta corredera y encimeras blancas
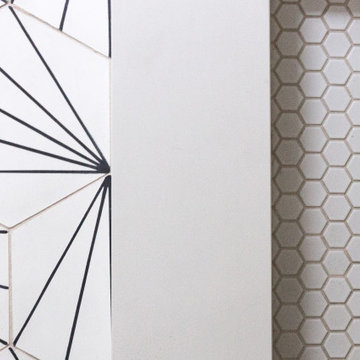
This classic Tudor home in Oakland was given a modern makeover with an interplay of soft and vibrant color, bold patterns, and sleek furniture. The classic woodwork and built-ins of the original house were maintained to add a gorgeous contrast to the modern decor.
Designed by Oakland interior design studio Joy Street Design. Serving Alameda, Berkeley, Orinda, Walnut Creek, Piedmont, and San Francisco.
For more about Joy Street Design, click here: https://www.joystreetdesign.com/
To learn more about this project, click here:
https://www.joystreetdesign.com/portfolio/oakland-tudor-home-renovation
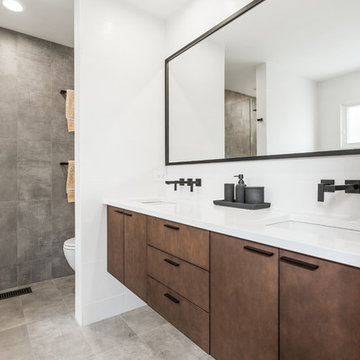
For this Chicago bath remodel, we went with a bright white to give the room a modern feeling, while adding woods and black hardware to provide sharp lines and contrast.
Project designed by Skokie renovation firm, Chi Renovation & Design - general contractors, kitchen and bath remodelers, and design & build company. They serve the Chicago area and its surrounding suburbs, with an emphasis on the North Side and North Shore. You'll find their work from the Loop through Lincoln Park, Skokie, Evanston, Wilmette, and all the way up to Lake Forest.
For more about Chi Renovation & Design, click here: https://www.chirenovation.com/
To learn more about this project, click here:
https://www.chirenovation.com/portfolio/chicago-bath-renovation/
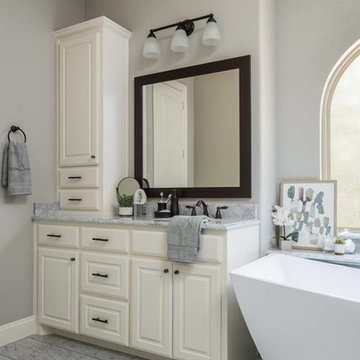
Imagine relaxing in this spacious freestanding tub!
Modelo de cuarto de baño principal campestre extra grande con armarios con paneles con relieve, puertas de armario blancas, bañera exenta, ducha empotrada, sanitario de una pieza, baldosas y/o azulejos multicolor, baldosas y/o azulejos de mármol, paredes grises, suelo de mármol, lavabo sobreencimera, encimera de mármol, suelo multicolor, ducha con puerta con bisagras y encimeras blancas
Modelo de cuarto de baño principal campestre extra grande con armarios con paneles con relieve, puertas de armario blancas, bañera exenta, ducha empotrada, sanitario de una pieza, baldosas y/o azulejos multicolor, baldosas y/o azulejos de mármol, paredes grises, suelo de mármol, lavabo sobreencimera, encimera de mármol, suelo multicolor, ducha con puerta con bisagras y encimeras blancas
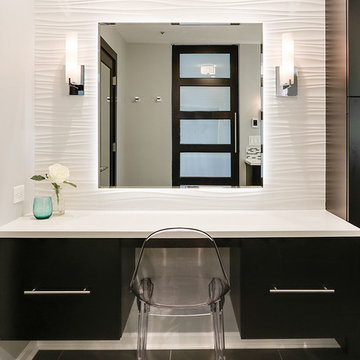
Foto de cuarto de baño principal actual grande con armarios con paneles lisos, puertas de armario de madera en tonos medios, bañera encastrada, ducha abierta, sanitario de una pieza, baldosas y/o azulejos multicolor, baldosas y/o azulejos de vidrio, paredes beige, suelo de baldosas de porcelana, lavabo bajoencimera y encimera de cuarzo compacto
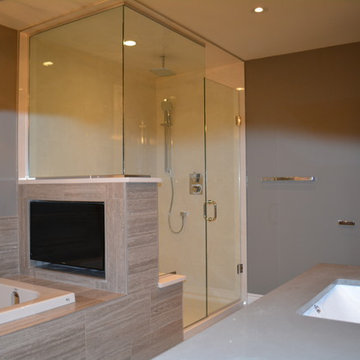
Bathroom Renovations by Zzone Homes
Foto de cuarto de baño clásico renovado de tamaño medio con ducha empotrada, sanitario de una pieza, baldosas y/o azulejos multicolor, baldosas y/o azulejos de porcelana, paredes grises, suelo de baldosas de porcelana, lavabo bajoencimera, encimera de cuarcita y bañera encastrada
Foto de cuarto de baño clásico renovado de tamaño medio con ducha empotrada, sanitario de una pieza, baldosas y/o azulejos multicolor, baldosas y/o azulejos de porcelana, paredes grises, suelo de baldosas de porcelana, lavabo bajoencimera, encimera de cuarcita y bañera encastrada

Step into luxury in this large jacuzzi tub. The tile work is travertine tile with glass sheet tile throughout.
Drive up to practical luxury in this Hill Country Spanish Style home. The home is a classic hacienda architecture layout. It features 5 bedrooms, 2 outdoor living areas, and plenty of land to roam.
Classic materials used include:
Saltillo Tile - also known as terracotta tile, Spanish tile, Mexican tile, or Quarry tile
Cantera Stone - feature in Pinon, Tobacco Brown and Recinto colors
Copper sinks and copper sconce lighting
Travertine Flooring
Cantera Stone tile
Brick Pavers
Photos Provided by
April Mae Creative
aprilmaecreative.com
Tile provided by Rustico Tile and Stone - RusticoTile.com or call (512) 260-9111 / info@rusticotile.com
Construction by MelRay Corporation
aprilmaecreative.com
11.265 fotos de baños con sanitario de una pieza y baldosas y/o azulejos multicolor
9

