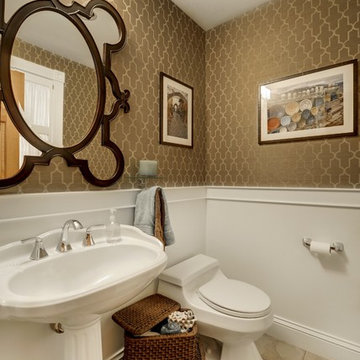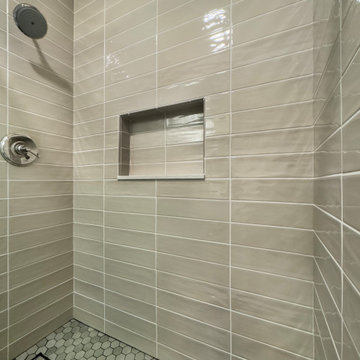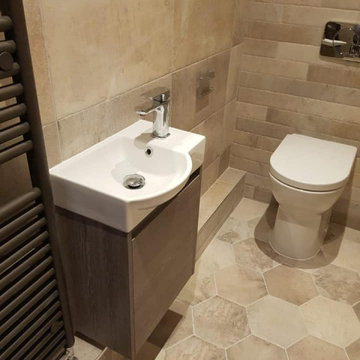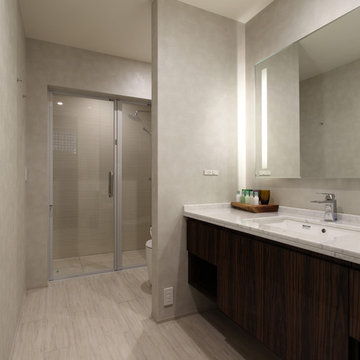28.344 fotos de baños con sanitario de una pieza y baldosas y/o azulejos beige
Filtrar por
Presupuesto
Ordenar por:Popular hoy
1 - 20 de 28.344 fotos
Artículo 1 de 3

Foto de cuarto de baño doble y flotante actual de tamaño medio con armarios con paneles lisos, puertas de armario blancas, bañera exenta, ducha a ras de suelo, sanitario de una pieza, baldosas y/o azulejos beige, baldosas y/o azulejos de cerámica, paredes beige, suelo de baldosas de porcelana, aseo y ducha, lavabo sobreencimera, encimera de cuarzo compacto, suelo marrón, encimeras blancas y ventanas

With adjacent neighbors within a fairly dense section of Paradise Valley, Arizona, C.P. Drewett sought to provide a tranquil retreat for a new-to-the-Valley surgeon and his family who were seeking the modernism they loved though had never lived in. With a goal of consuming all possible site lines and views while maintaining autonomy, a portion of the house — including the entry, office, and master bedroom wing — is subterranean. This subterranean nature of the home provides interior grandeur for guests but offers a welcoming and humble approach, fully satisfying the clients requests.
While the lot has an east-west orientation, the home was designed to capture mainly north and south light which is more desirable and soothing. The architecture’s interior loftiness is created with overlapping, undulating planes of plaster, glass, and steel. The woven nature of horizontal planes throughout the living spaces provides an uplifting sense, inviting a symphony of light to enter the space. The more voluminous public spaces are comprised of stone-clad massing elements which convert into a desert pavilion embracing the outdoor spaces. Every room opens to exterior spaces providing a dramatic embrace of home to natural environment.
Grand Award winner for Best Interior Design of a Custom Home
The material palette began with a rich, tonal, large-format Quartzite stone cladding. The stone’s tones gaveforth the rest of the material palette including a champagne-colored metal fascia, a tonal stucco system, and ceilings clad with hemlock, a tight-grained but softer wood that was tonally perfect with the rest of the materials. The interior case goods and wood-wrapped openings further contribute to the tonal harmony of architecture and materials.
Grand Award Winner for Best Indoor Outdoor Lifestyle for a Home This award-winning project was recognized at the 2020 Gold Nugget Awards with two Grand Awards, one for Best Indoor/Outdoor Lifestyle for a Home, and another for Best Interior Design of a One of a Kind or Custom Home.
At the 2020 Design Excellence Awards and Gala presented by ASID AZ North, Ownby Design received five awards for Tonal Harmony. The project was recognized for 1st place – Bathroom; 3rd place – Furniture; 1st place – Kitchen; 1st place – Outdoor Living; and 2nd place – Residence over 6,000 square ft. Congratulations to Claire Ownby, Kalysha Manzo, and the entire Ownby Design team.
Tonal Harmony was also featured on the cover of the July/August 2020 issue of Luxe Interiors + Design and received a 14-page editorial feature entitled “A Place in the Sun” within the magazine.

Alan Jackson - Jackson Studios
Ejemplo de cuarto de baño principal tradicional renovado grande con lavabo bajoencimera, armarios estilo shaker, puertas de armario de madera en tonos medios, encimera de granito, bañera encastrada, ducha a ras de suelo, baldosas y/o azulejos beige, baldosas y/o azulejos de cerámica, paredes beige, suelo de baldosas de cerámica, sanitario de una pieza, suelo gris y ducha abierta
Ejemplo de cuarto de baño principal tradicional renovado grande con lavabo bajoencimera, armarios estilo shaker, puertas de armario de madera en tonos medios, encimera de granito, bañera encastrada, ducha a ras de suelo, baldosas y/o azulejos beige, baldosas y/o azulejos de cerámica, paredes beige, suelo de baldosas de cerámica, sanitario de una pieza, suelo gris y ducha abierta

@Amber Frederiksen Photography
Diseño de aseo actual pequeño con paredes blancas, suelo de baldosas de porcelana, sanitario de una pieza, baldosas y/o azulejos beige, baldosas y/o azulejos de piedra, encimera de cemento, lavabo integrado y encimeras negras
Diseño de aseo actual pequeño con paredes blancas, suelo de baldosas de porcelana, sanitario de una pieza, baldosas y/o azulejos beige, baldosas y/o azulejos de piedra, encimera de cemento, lavabo integrado y encimeras negras

Ejemplo de aseo tradicional con lavabo con pedestal, sanitario de una pieza y baldosas y/o azulejos beige

This guest bath provides updated finishes, amply sized vanity and sink with a large walk in shower. Neutral stacked subway tile provides a modern update while the flooring looks like surf on the sandy beach.

This tired 1990's home was not working for this young family. They wanted an elegant, classic look packed full of function!
Modelo de cuarto de baño principal, doble y a medida clásico renovado de tamaño medio con armarios con paneles empotrados, puertas de armario blancas, bañera exenta, ducha esquinera, sanitario de una pieza, baldosas y/o azulejos beige, losas de piedra, paredes beige, suelo de baldosas de porcelana, lavabo bajoencimera, encimera de cuarcita, suelo beige, ducha con puerta con bisagras, encimeras beige y cuarto de baño
Modelo de cuarto de baño principal, doble y a medida clásico renovado de tamaño medio con armarios con paneles empotrados, puertas de armario blancas, bañera exenta, ducha esquinera, sanitario de una pieza, baldosas y/o azulejos beige, losas de piedra, paredes beige, suelo de baldosas de porcelana, lavabo bajoencimera, encimera de cuarcita, suelo beige, ducha con puerta con bisagras, encimeras beige y cuarto de baño

This powder room has a marble console sink complete with a terra-cotta Spanish tile ogee patterned wall.
Ejemplo de aseo de pie mediterráneo pequeño con puertas de armario blancas, sanitario de una pieza, baldosas y/o azulejos beige, baldosas y/o azulejos de terracota, paredes negras, suelo de madera clara, lavabo tipo consola, encimera de mármol, suelo beige y encimeras grises
Ejemplo de aseo de pie mediterráneo pequeño con puertas de armario blancas, sanitario de una pieza, baldosas y/o azulejos beige, baldosas y/o azulejos de terracota, paredes negras, suelo de madera clara, lavabo tipo consola, encimera de mármol, suelo beige y encimeras grises

For our full portfolio, see https://blackandmilk.co.uk/interior-design-portfolio/

A flawless powder bathroom.
Modelo de cuarto de baño único y de pie moderno pequeño con armarios con paneles lisos, puertas de armario grises, sanitario de una pieza, baldosas y/o azulejos beige, baldosas y/o azulejos de porcelana, paredes grises, suelo de azulejos de cemento, aseo y ducha, lavabo bajoencimera, encimera de mármol, suelo beige y encimeras blancas
Modelo de cuarto de baño único y de pie moderno pequeño con armarios con paneles lisos, puertas de armario grises, sanitario de una pieza, baldosas y/o azulejos beige, baldosas y/o azulejos de porcelana, paredes grises, suelo de azulejos de cemento, aseo y ducha, lavabo bajoencimera, encimera de mármol, suelo beige y encimeras blancas

This master bath was an explosion of travertine and beige.
The clients wanted an updated space without the expense of a full remodel. We layered a textured faux grasscloth and painted the trim to soften the tones of the tile. The existing cabinets were painted a bold blue and new hardware dressed them up. The crystal chandelier and mirrored sconces add sparkle to the space. New larger mirrors bring light into the space and a soft linen roman shade with embellished tassel fringe frames the bathtub area. Our favorite part of the space is the well traveled Turkish rug to add some warmth and pattern to the space. A treasured piece of art from their trip to Italy found its forever home in the redone bath.

Custom bathroom with granite countertops and a three wall alcove bathtub.
Diseño de cuarto de baño infantil, único y a medida clásico de tamaño medio con armarios con paneles con relieve, puertas de armario de madera en tonos medios, bañera empotrada, combinación de ducha y bañera, sanitario de una pieza, baldosas y/o azulejos beige, baldosas y/o azulejos de porcelana, paredes beige, suelo de baldosas de cerámica, lavabo integrado, encimera de granito, suelo beige, ducha con cortina, encimeras multicolor y hornacina
Diseño de cuarto de baño infantil, único y a medida clásico de tamaño medio con armarios con paneles con relieve, puertas de armario de madera en tonos medios, bañera empotrada, combinación de ducha y bañera, sanitario de una pieza, baldosas y/o azulejos beige, baldosas y/o azulejos de porcelana, paredes beige, suelo de baldosas de cerámica, lavabo integrado, encimera de granito, suelo beige, ducha con cortina, encimeras multicolor y hornacina

Ejemplo de cuarto de baño infantil, único y flotante minimalista pequeño con armarios con paneles lisos, puertas de armario de madera oscura, bañera encastrada, combinación de ducha y bañera, sanitario de una pieza, baldosas y/o azulejos beige, baldosas y/o azulejos de cerámica, suelo de baldosas de cerámica, lavabo tipo consola, encimera de cuarzo compacto, suelo beige, encimeras blancas y hornacina

Custom floating vanity with mother of pearl vessel sink, textured tile wall and crushed mica wallpaper.
Modelo de aseo flotante contemporáneo pequeño con armarios con paneles lisos, puertas de armario marrones, sanitario de una pieza, baldosas y/o azulejos beige, baldosas y/o azulejos de piedra, paredes beige, suelo de baldosas de porcelana, lavabo sobreencimera, encimera de madera, suelo gris, encimeras marrones y papel pintado
Modelo de aseo flotante contemporáneo pequeño con armarios con paneles lisos, puertas de armario marrones, sanitario de una pieza, baldosas y/o azulejos beige, baldosas y/o azulejos de piedra, paredes beige, suelo de baldosas de porcelana, lavabo sobreencimera, encimera de madera, suelo gris, encimeras marrones y papel pintado

Guest Bathroom remodel in North Fork vacation house. The stone floor flows straight through to the shower eliminating the need for a curb. A stationary glass panel keeps the water in and eliminates the need for a door. Mother of pearl tile on the long wall with a recessed niche creates a soft focal wall.

A narrow basin and vanity unit was needed and this Slim unit by Avila Dos fitted the bill perfectly. Available in 3 colour options and the bowl area of the basin is a nice size for a small unit.

This tiny home has utilized space-saving design and put the bathroom vanity in the corner of the bathroom. Natural light in addition to track lighting makes this vanity perfect for getting ready in the morning. Triangle corner shelves give an added space for personal items to keep from cluttering the wood counter. This contemporary, costal Tiny Home features a bathroom with a shower built out over the tongue of the trailer it sits on saving space and creating space in the bathroom. This shower has it's own clear roofing giving the shower a skylight. This allows tons of light to shine in on the beautiful blue tiles that shape this corner shower. Stainless steel planters hold ferns giving the shower an outdoor feel. With sunlight, plants, and a rain shower head above the shower, it is just like an outdoor shower only with more convenience and privacy. The curved glass shower door gives the whole tiny home bathroom a bigger feel while letting light shine through to the rest of the bathroom. The blue tile shower has niches; built-in shower shelves to save space making your shower experience even better. The bathroom door is a pocket door, saving space in both the bathroom and kitchen to the other side. The frosted glass pocket door also allows light to shine through.

Foto de cuarto de baño principal moderno grande sin sin inodoro con armarios con paneles lisos, puertas de armario de madera oscura, bañera exenta, sanitario de una pieza, baldosas y/o azulejos beige, paredes blancas, suelo de madera en tonos medios, lavabo sobreencimera, encimera de cuarzo compacto, suelo marrón, ducha con puerta con bisagras y encimeras blancas

Modern one peice toilet sits at one end of this powder room. With polished chrome hardware and a beautiful herringbone floor.
Photos by Chris Veith.

軽井沢 森を包む家|Studio tanpopo-gumi
撮影|野口 兼史
ゲストルーム用シャワールーム
Diseño de aseo moderno de tamaño medio con armarios con paneles lisos, puertas de armario marrones, sanitario de una pieza, baldosas y/o azulejos beige, paredes beige, suelo de baldosas de cerámica, lavabo bajoencimera, encimera de acrílico, suelo beige y encimeras blancas
Diseño de aseo moderno de tamaño medio con armarios con paneles lisos, puertas de armario marrones, sanitario de una pieza, baldosas y/o azulejos beige, paredes beige, suelo de baldosas de cerámica, lavabo bajoencimera, encimera de acrílico, suelo beige y encimeras blancas
28.344 fotos de baños con sanitario de una pieza y baldosas y/o azulejos beige
1

