338 fotos de baños con sanitario de pared y baldosas y/o azulejos de piedra caliza
Filtrar por
Presupuesto
Ordenar por:Popular hoy
1 - 20 de 338 fotos
Artículo 1 de 3

Clerestory windows draw light into this sizable powder room. For splash durability, textured limestone runs behind a custom vanity designed to look like a piece of furniture.
The Village at Seven Desert Mountain—Scottsdale
Architecture: Drewett Works
Builder: Cullum Homes
Interiors: Ownby Design
Landscape: Greey | Pickett
Photographer: Dino Tonn
https://www.drewettworks.com/the-model-home-at-village-at-seven-desert-mountain/
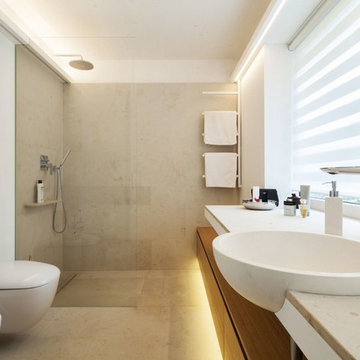
Foto de cuarto de baño contemporáneo pequeño con armarios con paneles lisos, puertas de armario de madera clara, sanitario de pared, baldosas y/o azulejos grises, paredes blancas, lavabo encastrado, aseo y ducha, suelo de piedra caliza, encimera de piedra caliza, ducha empotrada y baldosas y/o azulejos de piedra caliza

Modelo de cuarto de baño principal, doble, de pie y blanco y madera ecléctico grande con puertas de armario marrones, bañera exenta, ducha a ras de suelo, sanitario de pared, baldosas y/o azulejos verdes, baldosas y/o azulejos de piedra caliza, paredes grises, suelo de madera en tonos medios, lavabo sobreencimera, encimera de madera, suelo marrón, ducha con puerta con bisagras, encimeras marrones, bandeja y papel pintado

Family Bathroom
Diseño de cuarto de baño infantil, único y flotante contemporáneo pequeño sin sin inodoro con armarios con paneles lisos, puertas de armario marrones, sanitario de pared, baldosas y/o azulejos marrones, baldosas y/o azulejos de piedra caliza, suelo de baldosas de porcelana, lavabo tipo consola, encimera de laminado, suelo marrón, ducha abierta, encimeras marrones y hornacina
Diseño de cuarto de baño infantil, único y flotante contemporáneo pequeño sin sin inodoro con armarios con paneles lisos, puertas de armario marrones, sanitario de pared, baldosas y/o azulejos marrones, baldosas y/o azulejos de piedra caliza, suelo de baldosas de porcelana, lavabo tipo consola, encimera de laminado, suelo marrón, ducha abierta, encimeras marrones y hornacina

Architect: Mary Brewster, Brewster Thornton Group
Ejemplo de cuarto de baño principal tradicional de tamaño medio con lavabo bajoencimera, armarios con paneles empotrados, puertas de armario beige, bañera encastrada, ducha empotrada, sanitario de pared, baldosas y/o azulejos beige, baldosas y/o azulejos de piedra caliza, paredes beige, suelo de piedra caliza, encimera de piedra caliza, suelo beige y ducha con cortina
Ejemplo de cuarto de baño principal tradicional de tamaño medio con lavabo bajoencimera, armarios con paneles empotrados, puertas de armario beige, bañera encastrada, ducha empotrada, sanitario de pared, baldosas y/o azulejos beige, baldosas y/o azulejos de piedra caliza, paredes beige, suelo de piedra caliza, encimera de piedra caliza, suelo beige y ducha con cortina
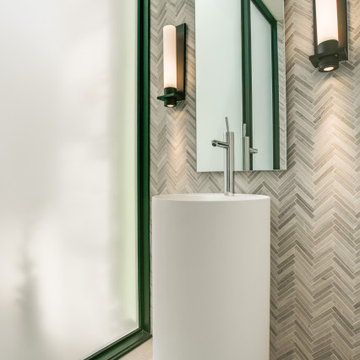
Diseño de cuarto de baño único y de pie contemporáneo pequeño con puertas de armario blancas, sanitario de pared, baldosas y/o azulejos multicolor, baldosas y/o azulejos de piedra caliza, suelo de piedra caliza, aseo y ducha y suelo gris
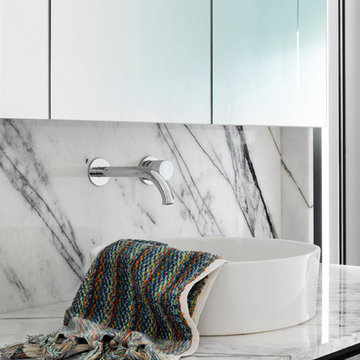
Residential Interior Design & Decoration project by Camilla Molders Design.
Architecture by Phooey Architects
Ejemplo de cuarto de baño contemporáneo de tamaño medio con armarios con paneles lisos, puertas de armario de madera en tonos medios, ducha abierta, sanitario de pared, baldosas y/o azulejos blancos, baldosas y/o azulejos de piedra caliza, paredes blancas, suelo de piedra caliza, aseo y ducha, lavabo sobreencimera, encimera de mármol, suelo beige, ducha abierta y encimeras multicolor
Ejemplo de cuarto de baño contemporáneo de tamaño medio con armarios con paneles lisos, puertas de armario de madera en tonos medios, ducha abierta, sanitario de pared, baldosas y/o azulejos blancos, baldosas y/o azulejos de piedra caliza, paredes blancas, suelo de piedra caliza, aseo y ducha, lavabo sobreencimera, encimera de mármol, suelo beige, ducha abierta y encimeras multicolor
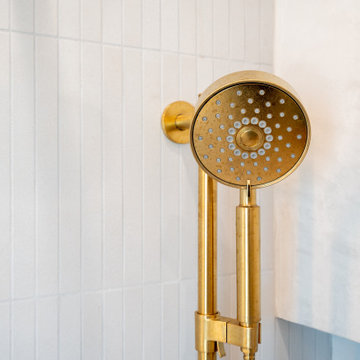
✨ Step into Serenity: Zen-Luxe Bathroom Retreat ✨ Nestled in Piedmont, our latest project embodies the perfect fusion of tranquility and opulence. Soft muted tones set the stage for a spa-like haven, where every detail is meticulously curated to evoke a sense of calm and luxury.
The walls of this divine retreat are adorned with a luxurious plaster-like coating known as tadelakt—a technique steeped in centuries of Moroccan tradition. ?✨ But what sets tadelakt apart is its remarkable waterproof, water-repellent, and mold/mildew-resistant properties, making it the ultimate choice for bathrooms and kitchens alike. Talk about style meeting functionality!
As you step into this space, you're enveloped in an aura of pure relaxation, akin to the ambiance of a luxury hotel spa. ?✨ It's a sanctuary where stresses melt away, and every moment is an indulgent escape.
Join us on this journey to serenity, where luxury meets tranquility in perfect harmony. ?
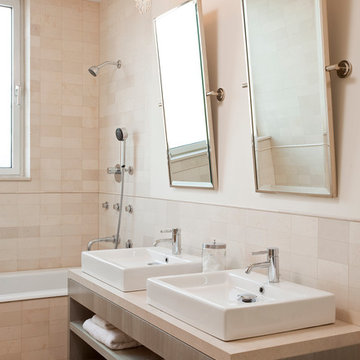
emily gilbert photography
Our interior design service area is all of New York City including the Upper East Side and Upper West Side, as well as the Hamptons, Scarsdale, Mamaroneck, Rye, Rye City, Edgemont, Harrison, Bronxville, and Greenwich CT.
For more about Darci Hether, click here: https://darcihether.com/
To learn more about this project, click here:
https://darcihether.com/portfolio/two-story-duplex-central-park-west-nyc/

Foto de cuarto de baño único y a medida tropical de tamaño medio sin sin inodoro con armarios tipo vitrina, puertas de armario verdes, sanitario de pared, baldosas y/o azulejos de piedra caliza, suelo de pizarra, aseo y ducha, lavabo encastrado, encimera de madera, suelo negro, encimeras marrones, papel pintado y baldosas y/o azulejos verdes
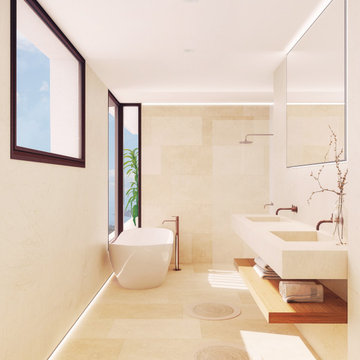
Imagen de cuarto de baño principal, doble, a medida y beige y blanco mediterráneo grande con armarios abiertos, puertas de armario beige, bañera exenta, ducha abierta, sanitario de pared, baldosas y/o azulejos beige, baldosas y/o azulejos de piedra caliza, paredes beige, suelo de piedra caliza, lavabo encastrado, encimera de piedra caliza, suelo beige, ducha abierta y ventanas
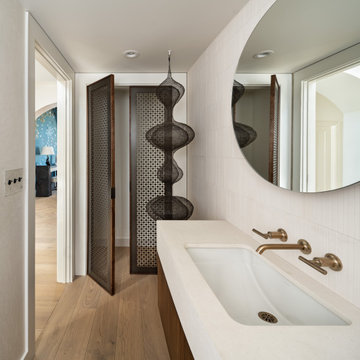
An Italian limestone tile, called “Raw”, with an interesting rugged hewn face provides the backdrop for a room where simplicity reigns. The pure geometries expressed in the perforated doors, the mirror, and the vanity play against the baroque plan of the room, the hanging organic sculptures and the bent wood planters.
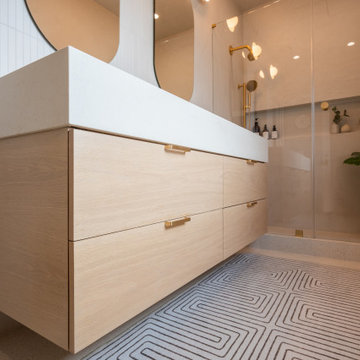
✨ Step into Serenity: Zen-Luxe Bathroom Retreat ✨ Nestled in Piedmont, our latest project embodies the perfect fusion of tranquility and opulence. ?? Soft muted tones set the stage for a spa-like haven, where every detail is meticulously curated to evoke a sense of calm and luxury.
The walls of this divine retreat are adorned with a luxurious plaster-like coating known as tadelakt—a technique steeped in centuries of Moroccan tradition. ?✨ But what sets tadelakt apart is its remarkable waterproof, water-repellent, and mold/mildew-resistant properties, making it the ultimate choice for bathrooms and kitchens alike. Talk about style meeting functionality!
As you step into this space, you're enveloped in an aura of pure relaxation, akin to the ambiance of a luxury hotel spa. ?✨ It's a sanctuary where stresses melt away, and every moment is an indulgent escape.
Join us on this journey to serenity, where luxury meets tranquility in perfect harmony. ?

“Milne’s meticulous eye for detail elevated this master suite to a finely-tuned alchemy of balanced design. It shows that you can use dark and dramatic pieces from our carbon fibre collection and still achieve the restful bathroom sanctuary that is at the top of clients’ wish lists.”
Miles Hartwell, Co-founder, Splinter Works Ltd
When collaborations work they are greater than the sum of their parts, and this was certainly the case in this project. I was able to respond to Splinter Works’ designs by weaving in natural materials, that perhaps weren’t the obvious choice, but they ground the high-tech materials and soften the look.
It was important to achieve a dialog between the bedroom and bathroom areas, so the graphic black curved lines of the bathroom fittings were countered by soft pink calamine and brushed gold accents.
We introduced subtle repetitions of form through the circular black mirrors, and the black tub filler. For the first time Splinter Works created a special finish for the Hammock bath and basins, a lacquered matte black surface. The suffused light that reflects off the unpolished surface lends to the serene air of warmth and tranquility.
Walking through to the master bedroom, bespoke Splinter Works doors slide open with bespoke handles that were etched to echo the shapes in the striking marbleised wallpaper above the bed.
In the bedroom, specially commissioned furniture makes the best use of space with recessed cabinets around the bed and a wardrobe that banks the wall to provide as much storage as possible. For the woodwork, a light oak was chosen with a wash of pink calamine, with bespoke sculptural handles hand-made in brass. The myriad considered details culminate in a delicate and restful space.
PHOTOGRAPHY BY CARMEL KING
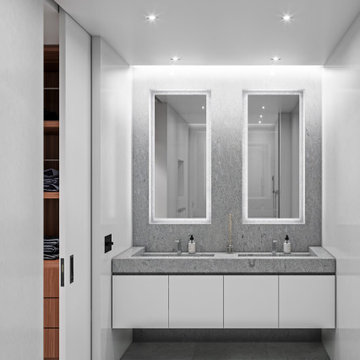
Modelo de cuarto de baño principal de estilo zen grande sin sin inodoro con armarios con paneles lisos, puertas de armario blancas, sanitario de pared, baldosas y/o azulejos grises, baldosas y/o azulejos de piedra caliza, paredes blancas, suelo de piedra caliza, lavabo integrado, encimera de piedra caliza, suelo gris, ducha abierta y encimeras grises
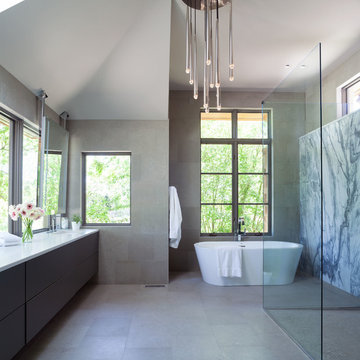
Fully remodeled bathroom with an expansive white soapstone feature/shower wall and limestone for the other surfaces
Foto de cuarto de baño principal contemporáneo grande con armarios con paneles lisos, puertas de armario grises, bañera exenta, ducha a ras de suelo, sanitario de pared, baldosas y/o azulejos grises, baldosas y/o azulejos de piedra caliza, paredes grises, suelo de piedra caliza, lavabo bajoencimera, encimera de cuarzo compacto, suelo gris, ducha con puerta con bisagras y encimeras blancas
Foto de cuarto de baño principal contemporáneo grande con armarios con paneles lisos, puertas de armario grises, bañera exenta, ducha a ras de suelo, sanitario de pared, baldosas y/o azulejos grises, baldosas y/o azulejos de piedra caliza, paredes grises, suelo de piedra caliza, lavabo bajoencimera, encimera de cuarzo compacto, suelo gris, ducha con puerta con bisagras y encimeras blancas

Master Bathroom
Foto de cuarto de baño principal contemporáneo de tamaño medio sin sin inodoro con armarios con paneles lisos, puertas de armario de madera oscura, sanitario de pared, baldosas y/o azulejos de piedra caliza, lavabo bajoencimera, encimera de acrílico, suelo blanco, ducha con puerta con bisagras, encimeras blancas, bañera encastrada sin remate y baldosas y/o azulejos grises
Foto de cuarto de baño principal contemporáneo de tamaño medio sin sin inodoro con armarios con paneles lisos, puertas de armario de madera oscura, sanitario de pared, baldosas y/o azulejos de piedra caliza, lavabo bajoencimera, encimera de acrílico, suelo blanco, ducha con puerta con bisagras, encimeras blancas, bañera encastrada sin remate y baldosas y/o azulejos grises
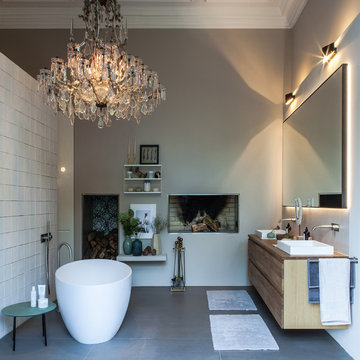
Interior Design Konzept & Umsetzung: EMMA B. HOME
Fotograf: Markus Tedeskino
Imagen de cuarto de baño principal contemporáneo grande con armarios con paneles lisos, puertas de armario de madera clara, bañera exenta, ducha a ras de suelo, sanitario de pared, baldosas y/o azulejos blancos, baldosas y/o azulejos de piedra caliza, paredes beige, suelo de baldosas de cerámica, lavabo encastrado, encimera de acrílico, suelo gris, ducha abierta, encimeras marrones y espejo con luz
Imagen de cuarto de baño principal contemporáneo grande con armarios con paneles lisos, puertas de armario de madera clara, bañera exenta, ducha a ras de suelo, sanitario de pared, baldosas y/o azulejos blancos, baldosas y/o azulejos de piedra caliza, paredes beige, suelo de baldosas de cerámica, lavabo encastrado, encimera de acrílico, suelo gris, ducha abierta, encimeras marrones y espejo con luz

Ejemplo de cuarto de baño principal escandinavo pequeño con armarios abiertos, puertas de armario grises, bañera exenta, ducha abierta, sanitario de pared, baldosas y/o azulejos grises, baldosas y/o azulejos de piedra caliza, paredes azules, suelo de terrazo, lavabo bajoencimera, encimera de mármol, suelo gris, ducha con puerta con bisagras y encimeras grises
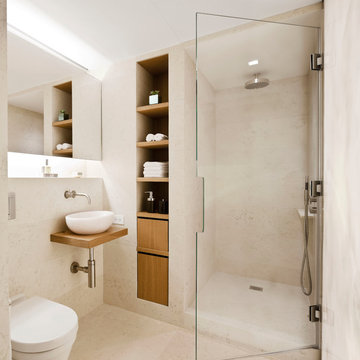
Photography by Paul Warchol.
Imagen de cuarto de baño minimalista de tamaño medio con sanitario de pared, lavabo sobreencimera, ducha con puerta con bisagras, paredes beige, ducha empotrada, baldosas y/o azulejos beige, baldosas y/o azulejos de piedra caliza, suelo de piedra caliza, encimera de madera, suelo beige y encimeras marrones
Imagen de cuarto de baño minimalista de tamaño medio con sanitario de pared, lavabo sobreencimera, ducha con puerta con bisagras, paredes beige, ducha empotrada, baldosas y/o azulejos beige, baldosas y/o azulejos de piedra caliza, suelo de piedra caliza, encimera de madera, suelo beige y encimeras marrones
338 fotos de baños con sanitario de pared y baldosas y/o azulejos de piedra caliza
1

