6.906 fotos de baños con sanitario de dos piezas y banco de ducha
Filtrar por
Presupuesto
Ordenar por:Popular hoy
81 - 100 de 6906 fotos
Artículo 1 de 3

Initialement configuré avec 4 chambres, deux salles de bain & un espace de vie relativement cloisonné, la disposition de cet appartement dans son état existant convenait plutôt bien aux nouveaux propriétaires.
Cependant, les espaces impartis de la chambre parentale, sa salle de bain ainsi que la cuisine ne présentaient pas les volumes souhaités, avec notamment un grand dégagement de presque 4m2 de surface perdue.
L’équipe d’Ameo Concept est donc intervenue sur plusieurs points : une optimisation complète de la suite parentale avec la création d’une grande salle d’eau attenante & d’un double dressing, le tout dissimulé derrière une porte « secrète » intégrée dans la bibliothèque du salon ; une ouverture partielle de la cuisine sur l’espace de vie, dont les agencements menuisés ont été réalisés sur mesure ; trois chambres enfants avec une identité propre pour chacune d’entre elles, une salle de bain fonctionnelle, un espace bureau compact et organisé sans oublier de nombreux rangements invisibles dans les circulations.
L’ensemble des matériaux utilisés pour cette rénovation ont été sélectionnés avec le plus grand soin : parquet en point de Hongrie, plans de travail & vasque en pierre naturelle, peintures Farrow & Ball et appareillages électriques en laiton Modelec, sans oublier la tapisserie sur mesure avec la réalisation, notamment, d’une tête de lit magistrale en tissu Pierre Frey dans la chambre parentale & l’intégration de papiers peints Ananbo.
Un projet haut de gamme où le souci du détail fut le maitre mot !

Two phases completed in 2020 & 2021 included kitchen and primary bath remodels. Bright, light, fresh and simple describe these beautiful spaces fit just for our clients.
The primary bath was a fun project to complete. A few must haves for this space were a place to incorporate the Peloton, more functional storage and a welcoming showering/bathing area.
The space was primarily left in the same configuration, but we were able to make it much more welcoming and efficient. The walk in shower has a small bench for storing large bottles and works as a perch for shaving legs. The entrance is doorless and allows for a nice open experience + the pebbled shower floor. The freestanding tub took the place of a huge built in tub deck creating a prefect space for Peleton next to the vanity. The vanity was freshened up with equal spacing for the dual sinks, a custom corner cabinet to house supplies and a charging station for sonicares and shaver. Lastly, the corner by the closet door was underutilized and we placed a storage chest w/ quartz countertop there.
The overall space included freshening up the paint/millwork in the primary bedroom.
Serving communities in: Clyde Hill, Medina, Beaux Arts, Juanita, Woodinville, Redmond, Kirkland, Bellevue, Sammamish, Issaquah, Mercer Island, Mill Creek
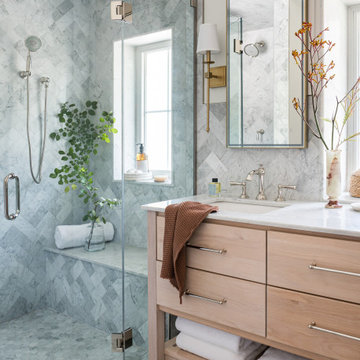
natural light is the best design feature in this marble clad bath. carrara marble hexagon floor and herringbone walls, antique brass and polished nickel mix metal finishes for a subtle warmth against white oak vanity cabinet

Salle de bain en béton ciré
Diseño de cuarto de baño doble mediterráneo de tamaño medio con armarios abiertos, ducha a ras de suelo, sanitario de dos piezas, paredes blancas, suelo de cemento, aseo y ducha, lavabo encastrado, encimera de cemento, suelo blanco, ducha con puerta con bisagras, encimeras blancas y banco de ducha
Diseño de cuarto de baño doble mediterráneo de tamaño medio con armarios abiertos, ducha a ras de suelo, sanitario de dos piezas, paredes blancas, suelo de cemento, aseo y ducha, lavabo encastrado, encimera de cemento, suelo blanco, ducha con puerta con bisagras, encimeras blancas y banco de ducha
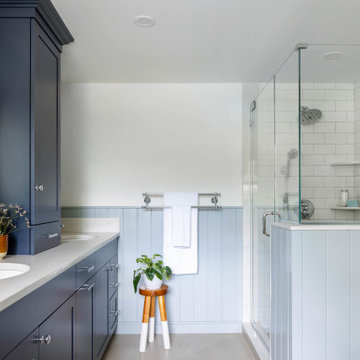
Primary bathroom remodel with steel blue double vanity and tower linen cabinet, quartz countertop, petite free-standing soaking tub, custom shower with floating bench and glass doors, herringbone porcelain tile floor, v-groove wall paneling, white ceramic subway tile in shower, and a beautiful color palette of blues, taupes, creams and sparkly chrome.

Imagen de cuarto de baño principal, doble, a medida y abovedado tradicional renovado grande con puertas de armario beige, bañera exenta, ducha abierta, sanitario de dos piezas, baldosas y/o azulejos blancos, baldosas y/o azulejos de mármol, paredes blancas, suelo de mármol, lavabo sobreencimera, encimera de cuarzo compacto, suelo blanco, ducha con puerta con bisagras, encimeras blancas, banco de ducha, papel pintado y armarios estilo shaker

Ejemplo de cuarto de baño principal, doble y a medida clásico renovado grande con armarios estilo shaker, puertas de armario de madera clara, bañera exenta, ducha doble, sanitario de dos piezas, baldosas y/o azulejos blancos, baldosas y/o azulejos de cerámica, paredes blancas, suelo de baldosas de porcelana, lavabo bajoencimera, encimera de cuarzo compacto, suelo gris, ducha con puerta con bisagras, encimeras negras y banco de ducha
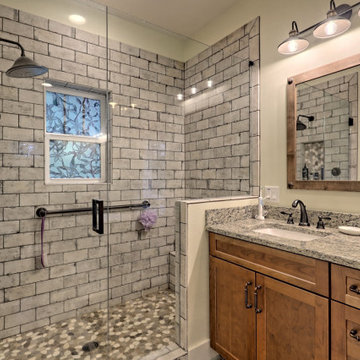
This quaint Craftsman style home features an open living with coffered beams, a large master suite, and an upstairs art and crafting studio.
Modelo de cuarto de baño principal, doble y a medida de estilo americano grande con armarios estilo shaker, puertas de armario de madera oscura, bañera exenta, ducha empotrada, sanitario de dos piezas, paredes verdes, lavabo bajoencimera, encimera de granito, ducha con puerta con bisagras, encimeras multicolor, banco de ducha, suelo de baldosas de cerámica y suelo gris
Modelo de cuarto de baño principal, doble y a medida de estilo americano grande con armarios estilo shaker, puertas de armario de madera oscura, bañera exenta, ducha empotrada, sanitario de dos piezas, paredes verdes, lavabo bajoencimera, encimera de granito, ducha con puerta con bisagras, encimeras multicolor, banco de ducha, suelo de baldosas de cerámica y suelo gris
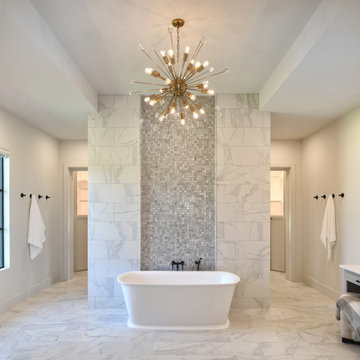
Primary bathroom, freestanding tub, chandelier, double sided shower,
Ejemplo de cuarto de baño principal, doble y a medida tradicional renovado grande con bañera exenta, ducha doble, sanitario de dos piezas, baldosas y/o azulejos de porcelana, paredes blancas, suelo de baldosas de porcelana, ducha abierta y banco de ducha
Ejemplo de cuarto de baño principal, doble y a medida tradicional renovado grande con bañera exenta, ducha doble, sanitario de dos piezas, baldosas y/o azulejos de porcelana, paredes blancas, suelo de baldosas de porcelana, ducha abierta y banco de ducha
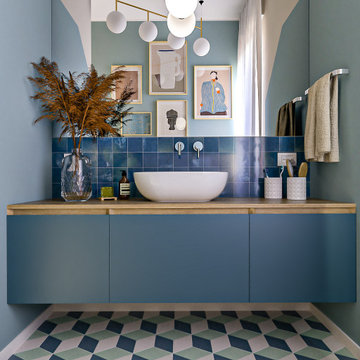
Liadesign
Diseño de cuarto de baño único y flotante contemporáneo de tamaño medio con armarios con paneles lisos, puertas de armario verdes, ducha empotrada, sanitario de dos piezas, baldosas y/o azulejos beige, baldosas y/o azulejos de porcelana, paredes multicolor, suelo de azulejos de cemento, aseo y ducha, lavabo sobreencimera, encimera de madera, suelo multicolor, ducha con puerta con bisagras y banco de ducha
Diseño de cuarto de baño único y flotante contemporáneo de tamaño medio con armarios con paneles lisos, puertas de armario verdes, ducha empotrada, sanitario de dos piezas, baldosas y/o azulejos beige, baldosas y/o azulejos de porcelana, paredes multicolor, suelo de azulejos de cemento, aseo y ducha, lavabo sobreencimera, encimera de madera, suelo multicolor, ducha con puerta con bisagras y banco de ducha

A large steam shower was the main request for this remodeled Master bath. By eliminating the corner tub and repositioning the vanities side by side these clients gained a soothing steam shower and a gracious amount of storage.
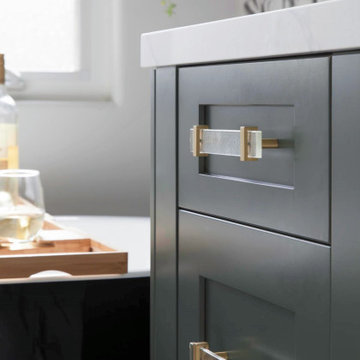
Black and White bathroom with forest green vanity cabinets. Glass cabinet pulls with brass accents.
Foto de cuarto de baño principal, único y a medida campestre de tamaño medio con armarios con paneles empotrados, puertas de armario verdes, bañera exenta, ducha abierta, sanitario de dos piezas, baldosas y/o azulejos blancos, baldosas y/o azulejos de porcelana, paredes blancas, suelo de baldosas de porcelana, lavabo bajoencimera, encimera de cuarzo compacto, suelo blanco, ducha con puerta con bisagras, encimeras blancas, banco de ducha y papel pintado
Foto de cuarto de baño principal, único y a medida campestre de tamaño medio con armarios con paneles empotrados, puertas de armario verdes, bañera exenta, ducha abierta, sanitario de dos piezas, baldosas y/o azulejos blancos, baldosas y/o azulejos de porcelana, paredes blancas, suelo de baldosas de porcelana, lavabo bajoencimera, encimera de cuarzo compacto, suelo blanco, ducha con puerta con bisagras, encimeras blancas, banco de ducha y papel pintado
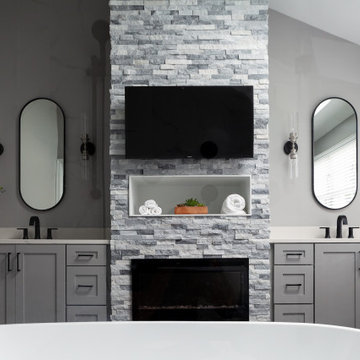
Foto de cuarto de baño principal, doble, a medida y abovedado minimalista grande con armarios con paneles empotrados, puertas de armario grises, bañera exenta, ducha esquinera, sanitario de dos piezas, paredes grises, suelo de baldosas de porcelana, lavabo bajoencimera, encimera de cuarcita, suelo gris, ducha con puerta con bisagras, encimeras blancas y banco de ducha
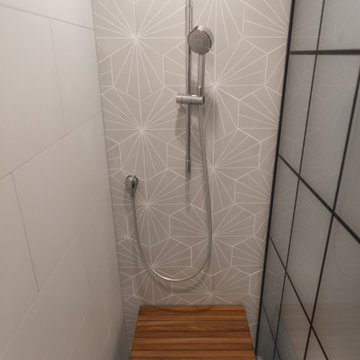
Diseño de cuarto de baño infantil, doble y a medida de estilo de casa de campo de tamaño medio con armarios estilo shaker, puertas de armario de madera clara, ducha empotrada, sanitario de dos piezas, baldosas y/o azulejos grises, baldosas y/o azulejos de cemento, paredes blancas, suelo de baldosas de porcelana, lavabo bajoencimera, encimera de cuarzo compacto, suelo blanco, ducha con puerta con bisagras, encimeras blancas y banco de ducha
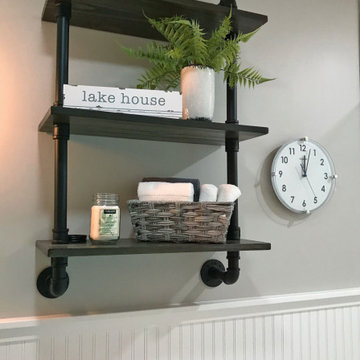
A master bathroom remodel that has white beadboard wainscoting with a walk-in glass door shower. The floor tiles are a 2" Hex Daylight with a Midnight Dot.

Free ebook, Creating the Ideal Kitchen. DOWNLOAD NOW
This client came to us wanting some help with updating the master bath in their home. Their primary goals were to increase the size of the shower, add a rain head, add a freestanding tub and overall freshen the feel of the space.
The existing layout of the bath worked well, so we left the basic footprint the same, but increased the size of the shower and added a freestanding tub on a bit of an angle which allowed for some additional storage.
One of the most important things on the wish list was adding a rainhead in the shower, but this was not an easy task with the angled ceiling. We came up with the solution of using an extra long wall-mounted shower arm that was reinforced with a meal bracket attached the ceiling. This did the trick, and no extra framing or insulation was required to make it work.
The materials selected for the space are classic and fresh. Large format white oriental marble is used throughout the bath, on the floor in a herrinbone pattern and in a staggered brick pattern on the walls. Alder cabinets with a gray stain contrast nicely with the white marble, while shiplap detail helps unify the space and gives it a casual and cozy vibe. Storage solutions include an area for towels and other necessities at the foot of the tub, roll out shelves and out storage in the vanities and a custom niche and shaving ledge in the shower. We love how just a few simple changes can make such a great impact!
Designed by: Susan Klimala, CKBD
Photography by: LOMA Studios
For more information on kitchen and bath design ideas go to: www.kitchenstudio-ge.com

Northeast Portland is full of great old neighborhoods and houses bursting with character. The owners of this particular home had enjoyed their pink and blue bathroom’s quirky charm for years, but had finally outgrown its awkward layout and lack of functionality.
The Goal: Create a fresh, bright look for this bathroom that is both functional and fits the style of the home.
Step one was to establish the color scheme and style for our clients’ new bathroom. Bright whites and classic elements like marble, subway tile and penny-rounds helped establish a transitional style that didn’t feel “too modern” for the home.
When it comes to creating a more functional space, storage is key. The original bathroom featured a pedestal sink with no practical storage options. We designed a custom-built vanity with plenty of storage and useable counter space. And by opting for a durable, low-maintenance quartz countertop, we were able to create a beautiful marble-look without the hefty price-tag.
Next, we got rid of the old tub (and awkward shower outlet), and moved the entire shower-area to the back wall. This created a far more practical layout for this bathroom, providing more space for the large new vanity and the open, walk-in shower our clients were looking for.

Foto de cuarto de baño único y de pie actual de tamaño medio con armarios con paneles lisos, puertas de armario grises, ducha empotrada, sanitario de dos piezas, paredes grises, suelo vinílico, aseo y ducha, lavabo bajoencimera, encimera de cuarzo compacto, suelo beige, ducha con puerta con bisagras, encimeras multicolor, hornacina y banco de ducha
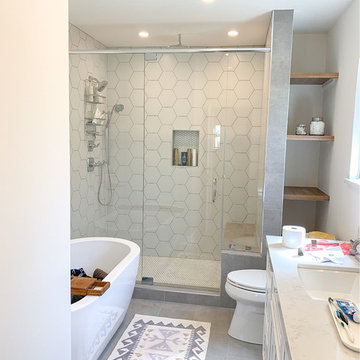
This Adar Builders album features a full master bathroom remodeling. The bathroom was taken out and replaced with custom built tile shower, standing tub, double sink white vanity, and grey tile flooring.

Adding new maser bedroom with master bathroom to existing house.
New walking shower with frameless glass door and rain shower head.
Ejemplo de cuarto de baño principal, doble y a medida contemporáneo grande con puertas de armario blancas, ducha abierta, sanitario de dos piezas, baldosas y/o azulejos blancos, baldosas y/o azulejos de mármol, suelo de pizarra, lavabo bajoencimera, encimera de mármol, suelo negro, ducha abierta, encimeras grises, paredes azules, armarios tipo mueble, hornacina y banco de ducha
Ejemplo de cuarto de baño principal, doble y a medida contemporáneo grande con puertas de armario blancas, ducha abierta, sanitario de dos piezas, baldosas y/o azulejos blancos, baldosas y/o azulejos de mármol, suelo de pizarra, lavabo bajoencimera, encimera de mármol, suelo negro, ducha abierta, encimeras grises, paredes azules, armarios tipo mueble, hornacina y banco de ducha
6.906 fotos de baños con sanitario de dos piezas y banco de ducha
5

