681 fotos de baños con puertas de armario verdes y suelo blanco
Filtrar por
Presupuesto
Ordenar por:Popular hoy
81 - 100 de 681 fotos
Artículo 1 de 3
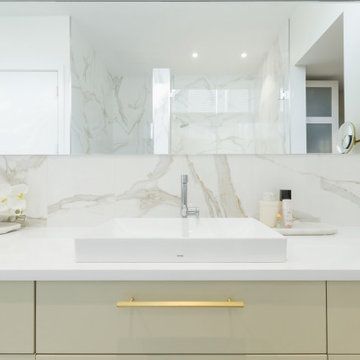
Zionsville, IN - HAUS | Architecture For Modern Lifestyles, Christopher Short, Architect, WERK | Building Modern, Construction Managers, Custom Builder
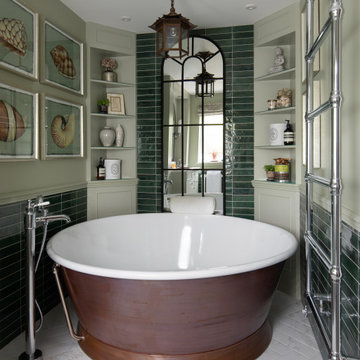
Diseño de cuarto de baño principal, doble y a medida campestre de tamaño medio con armarios con paneles lisos, puertas de armario verdes, bañera exenta, sanitario de una pieza, baldosas y/o azulejos verdes, baldosas y/o azulejos de porcelana, paredes verdes, suelo de baldosas de porcelana, lavabo encastrado, encimera de cuarcita, suelo blanco y encimeras blancas
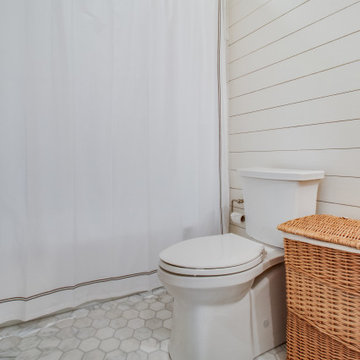
Imagen de cuarto de baño infantil clásico renovado de tamaño medio con armarios con rebordes decorativos, puertas de armario verdes, bañera empotrada, combinación de ducha y bañera, baldosas y/o azulejos blancos, baldosas y/o azulejos de mármol, paredes blancas, suelo de mármol, lavabo bajoencimera, encimera de mármol, suelo blanco, ducha con cortina y encimeras blancas

Black and White bathroom with forest green vanity cabinets. Pullout storage organizers.
Ejemplo de cuarto de baño principal, único y a medida de estilo de casa de campo de tamaño medio con armarios con paneles empotrados, puertas de armario verdes, bañera exenta, ducha abierta, sanitario de dos piezas, baldosas y/o azulejos blancos, baldosas y/o azulejos de porcelana, paredes blancas, suelo de baldosas de porcelana, lavabo bajoencimera, encimera de cuarzo compacto, suelo blanco, ducha con puerta con bisagras, encimeras blancas, banco de ducha y papel pintado
Ejemplo de cuarto de baño principal, único y a medida de estilo de casa de campo de tamaño medio con armarios con paneles empotrados, puertas de armario verdes, bañera exenta, ducha abierta, sanitario de dos piezas, baldosas y/o azulejos blancos, baldosas y/o azulejos de porcelana, paredes blancas, suelo de baldosas de porcelana, lavabo bajoencimera, encimera de cuarzo compacto, suelo blanco, ducha con puerta con bisagras, encimeras blancas, banco de ducha y papel pintado
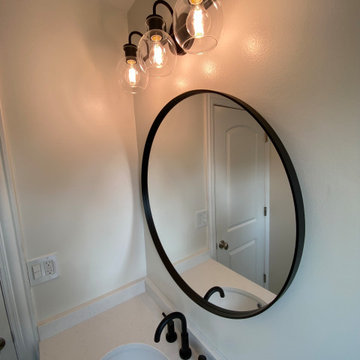
Small but comfortable ensuite! A nice big shower, custom picked quartz countertops and sink, with a beautiful J & K cabinet, fixed glass panel to keep things clean and orderly. 100% waterproofed with schluter waterproofing system!
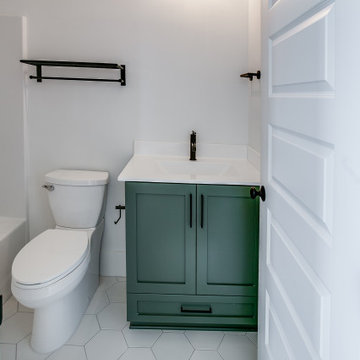
NC, Hampstead coastal custom home
name: boscaljon
Modelo de cuarto de baño único y a medida costero pequeño con puertas de armario verdes, combinación de ducha y bañera, baldosas y/o azulejos blancos, paredes blancas, aseo y ducha, lavabo encastrado, suelo blanco, ducha con cortina y encimeras blancas
Modelo de cuarto de baño único y a medida costero pequeño con puertas de armario verdes, combinación de ducha y bañera, baldosas y/o azulejos blancos, paredes blancas, aseo y ducha, lavabo encastrado, suelo blanco, ducha con cortina y encimeras blancas
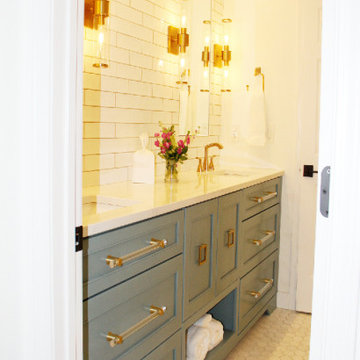
Project completed by Reka Jemmott, Jemm Interiors desgn firm, which serves Sandy Springs, Alpharetta, Johns Creek, Buckhead, Cumming, Roswell, Brookhaven and Atlanta areas.

The kids bathroom has a custom teal double vanity and black matte faucets. Above the vanity are black penny tiles that coordinate with the black and white patterned accent wall in the shower. The flooring is a soft cream and gray porcelain tile and the countertops are white quartz.
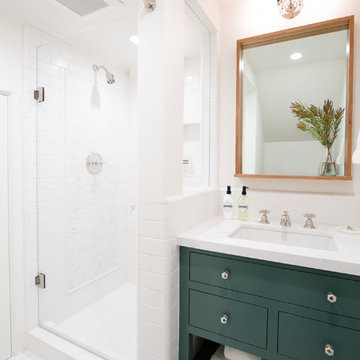
Sarita Relis
Imagen de cuarto de baño tradicional renovado con armarios con paneles lisos, puertas de armario verdes, ducha empotrada, baldosas y/o azulejos blancos, baldosas y/o azulejos de cemento, paredes blancas, suelo con mosaicos de baldosas, lavabo bajoencimera, suelo blanco, ducha con puerta con bisagras y encimeras blancas
Imagen de cuarto de baño tradicional renovado con armarios con paneles lisos, puertas de armario verdes, ducha empotrada, baldosas y/o azulejos blancos, baldosas y/o azulejos de cemento, paredes blancas, suelo con mosaicos de baldosas, lavabo bajoencimera, suelo blanco, ducha con puerta con bisagras y encimeras blancas

The homeowner’s existing master bath had a single sink where the current vanity/make-up area is and a closet where the current sinks are. It wasn’t much of a master bath.
Design Objectives:
-Two sinks and more counter space
-Separate vanity/make-up area with seating and task lighting
-A pop of color to add character and offset black and white elements
-Fun floor tile that makes a statement
-Define the space as a true master bath
Design challenges included:
-Finding a location for two sinks
-Finding a location for a vanity/make-up area
-Opening up and brightening a small, narrow space
THE RENEWED SPACE
Removing a closet and reorganizing the sink and counter layout in such small space dramatically changed the feel of this bathroom. We also removed a small wall that was at the end of the old closet. With the toilet/shower area opened up, more natural light enters and bounces around the room. The white quartz counters, a lighted mirror and updated lighting above the new sinks contribute greatly to the new open feel. A new door in a slightly shifted doorway is another new feature that brings privacy and a true master bath feel to the suite. Bold black and white elements and a pop color add the kind of statement feel that can be found throughout the rest of the house.
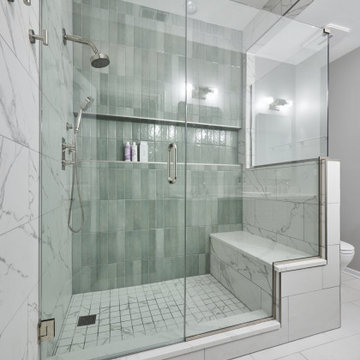
For the Master Bathroom, there was previously a large jacuzzi tub and small shower in the corner of the bathroom. We decided to remove the tub and instead create a larger shower and convert the existing shower into an open linen closet with custom wood shelving.
Further our client asked us for the color green in this bathroom. We then looked for a way to highlight the color green without being overpowering and still keeping it light. We went with a 3×12 jade green subway for an accent wall in the shower in a stacked pattern, keeping it contemporary. We also extended the shower niche from side to side to further emphasize this accent wall and to also give maximum storage inside the shower. We then highlighted and balanced out the jade green with a 12×24 marble porcelain tile running the opposite direction and extending outside the shower to give a grandeur and larger feel. We also made sure to wrap glass all the way around the shower and shower bench to open the space more. We also repeated the same shade of green in the vanity and used polished nickel plumbing fixtures and hardware throughout.
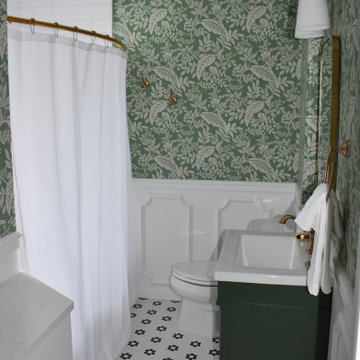
In order to make a hall bathroom stand out you need to work with homeowners with a vision. Mike and Katie had that vision – and our design team shined! We started with a classic black and white mosaic tile floor, brass fixtures and a stunning vanity. We created a custom linen closet with roll out shelves, added vintage wainscoting and topped the space off with Rifle Paper wallpaper. This bathroom is truly a stand out and will endure for years to come.

Brand new 2-Story 3,100 square foot Custom Home completed in 2022. Designed by Arch Studio, Inc. and built by Brooke Shaw Builders.
Foto de cuarto de baño único y a medida campestre de tamaño medio con armarios estilo shaker, puertas de armario verdes, ducha empotrada, sanitario de una pieza, baldosas y/o azulejos blancos, baldosas y/o azulejos de cerámica, paredes blancas, suelo de baldosas de porcelana, aseo y ducha, lavabo bajoencimera, encimera de cuarzo compacto, suelo blanco, ducha con puerta con bisagras, encimeras blancas y hornacina
Foto de cuarto de baño único y a medida campestre de tamaño medio con armarios estilo shaker, puertas de armario verdes, ducha empotrada, sanitario de una pieza, baldosas y/o azulejos blancos, baldosas y/o azulejos de cerámica, paredes blancas, suelo de baldosas de porcelana, aseo y ducha, lavabo bajoencimera, encimera de cuarzo compacto, suelo blanco, ducha con puerta con bisagras, encimeras blancas y hornacina

Diseño de cuarto de baño principal, único y a medida de tamaño medio con armarios con paneles empotrados, puertas de armario verdes, bañera exenta, ducha abierta, sanitario de dos piezas, baldosas y/o azulejos blancos, baldosas y/o azulejos de porcelana, paredes blancas, suelo de baldosas de porcelana, lavabo bajoencimera, encimera de cuarzo compacto, suelo blanco, ducha con puerta con bisagras, encimeras blancas, papel pintado y papel pintado

Foto de cuarto de baño principal, doble y a medida retro grande con armarios con paneles lisos, puertas de armario verdes, baldosas y/o azulejos blancos, paredes blancas, suelo de terrazo, lavabo encastrado, suelo blanco y encimeras blancas

This painted master bathroom was designed and made by Tim Wood.
One end of the bathroom has built in wardrobes painted inside with cedar of Lebanon backs, adjustable shelves, clothes rails, hand made soft close drawers and specially designed and made shoe racking.
The vanity unit has a partners desk look with adjustable angled mirrors and storage behind. All the tap fittings were supplied in nickel including the heated free standing towel rail. The area behind the lavatory was boxed in with cupboards either side and a large glazed cupboard above. Every aspect of this bathroom was co-ordinated by Tim Wood.
Designed, hand made and photographed by Tim Wood

Imagen de cuarto de baño de estilo de casa de campo con puertas de armario verdes, ducha empotrada, baldosas y/o azulejos blancos, baldosas y/o azulejos de cemento, paredes blancas, suelo con mosaicos de baldosas, aseo y ducha, lavabo sobreencimera, suelo blanco y armarios con paneles lisos

Diseño de aseo de pie tradicional renovado de tamaño medio con armarios tipo mueble, puertas de armario verdes, paredes blancas, suelo con mosaicos de baldosas, lavabo bajoencimera, encimera de mármol, suelo blanco, encimeras blancas y boiserie

Modelo de aseo de pie clásico con armarios con paneles empotrados, puertas de armario verdes, paredes azules, suelo con mosaicos de baldosas, lavabo bajoencimera, suelo blanco, encimeras negras, boiserie y papel pintado
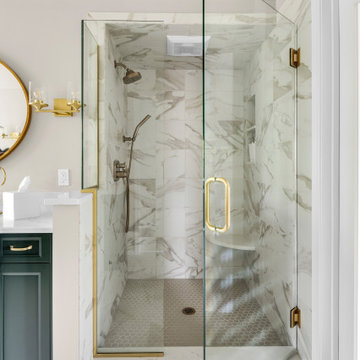
Green is this year’s hottest hue and our custom Sharer Cabinetry vanities stun in a gorgeous basil green! Incorporating bold colors into your design can create just the right amount of interest and flare!
681 fotos de baños con puertas de armario verdes y suelo blanco
5

