2.694 fotos de baños con puertas de armario verdes y lavabo bajoencimera
Filtrar por
Presupuesto
Ordenar por:Popular hoy
41 - 60 de 2694 fotos
Artículo 1 de 3
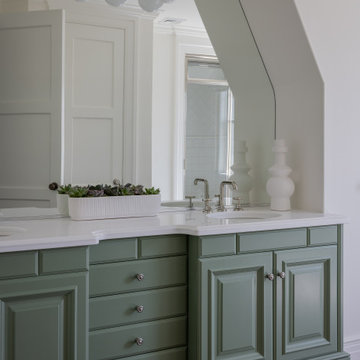
Photography by Michael J. Lee Photography
Imagen de cuarto de baño principal, doble y a medida costero de tamaño medio con armarios con paneles con relieve, puertas de armario verdes, ducha empotrada, sanitario de dos piezas, baldosas y/o azulejos blancos, baldosas y/o azulejos de cerámica, paredes blancas, suelo de madera oscura, lavabo bajoencimera, encimera de cuarzo compacto, ducha con puerta con bisagras, encimeras blancas y cuarto de baño
Imagen de cuarto de baño principal, doble y a medida costero de tamaño medio con armarios con paneles con relieve, puertas de armario verdes, ducha empotrada, sanitario de dos piezas, baldosas y/o azulejos blancos, baldosas y/o azulejos de cerámica, paredes blancas, suelo de madera oscura, lavabo bajoencimera, encimera de cuarzo compacto, ducha con puerta con bisagras, encimeras blancas y cuarto de baño

Imagen de cuarto de baño único y a medida contemporáneo pequeño con armarios con paneles empotrados, puertas de armario verdes, ducha empotrada, sanitario de una pieza, baldosas y/o azulejos blancos, baldosas y/o azulejos de cerámica, paredes blancas, suelo vinílico, lavabo bajoencimera, encimera de cuarzo compacto, suelo gris, ducha con puerta con bisagras y encimeras blancas
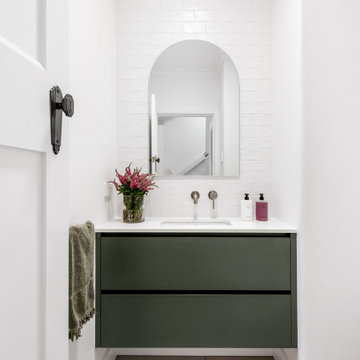
The floor plan of the powder room was left unchanged and the focus was directed at refreshing the space. The green slate vanity ties the powder room to the laundry, creating unison within this beautiful South-East Melbourne home. With brushed nickel features and an arched mirror, Jeyda has left us swooning over this timeless and luxurious bathroom
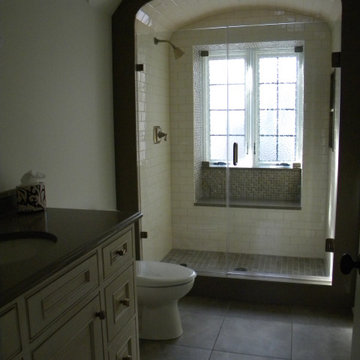
Walk in shower with custom glass panels hinged over the window for privacy and water protection. This classic subway tile helps keep the traditional, yet simple look of the bathroom.

Foto de cuarto de baño único y a medida de estilo de casa de campo de tamaño medio con armarios con paneles empotrados, puertas de armario verdes, ducha doble, sanitario de dos piezas, baldosas y/o azulejos verdes, baldosas y/o azulejos de terracota, paredes azules, suelo de baldosas de cerámica, lavabo bajoencimera, encimera de mármol, suelo gris, ducha con puerta con bisagras, encimeras grises y aseo y ducha

This classic Tudor home in Oakland was given a modern makeover with an interplay of soft and vibrant color, bold patterns, and sleek furniture. The classic woodwork and built-ins of the original house were maintained to add a gorgeous contrast to the modern decor.
Designed by Oakland interior design studio Joy Street Design. Serving Alameda, Berkeley, Orinda, Walnut Creek, Piedmont, and San Francisco.
For more about Joy Street Design, click here: https://www.joystreetdesign.com/
To learn more about this project, click here:
https://www.joystreetdesign.com/portfolio/oakland-tudor-home-renovation

It’s always a blessing when your clients become friends - and that’s exactly what blossomed out of this two-phase remodel (along with three transformed spaces!). These clients were such a joy to work with and made what, at times, was a challenging job feel seamless. This project consisted of two phases, the first being a reconfiguration and update of their master bathroom, guest bathroom, and hallway closets, and the second a kitchen remodel.
In keeping with the style of the home, we decided to run with what we called “traditional with farmhouse charm” – warm wood tones, cement tile, traditional patterns, and you can’t forget the pops of color! The master bathroom airs on the masculine side with a mostly black, white, and wood color palette, while the powder room is very feminine with pastel colors.
When the bathroom projects were wrapped, it didn’t take long before we moved on to the kitchen. The kitchen already had a nice flow, so we didn’t need to move any plumbing or appliances. Instead, we just gave it the facelift it deserved! We wanted to continue the farmhouse charm and landed on a gorgeous terracotta and ceramic hand-painted tile for the backsplash, concrete look-alike quartz countertops, and two-toned cabinets while keeping the existing hardwood floors. We also removed some upper cabinets that blocked the view from the kitchen into the dining and living room area, resulting in a coveted open concept floor plan.
Our clients have always loved to entertain, but now with the remodel complete, they are hosting more than ever, enjoying every second they have in their home.
---
Project designed by interior design studio Kimberlee Marie Interiors. They serve the Seattle metro area including Seattle, Bellevue, Kirkland, Medina, Clyde Hill, and Hunts Point.
For more about Kimberlee Marie Interiors, see here: https://www.kimberleemarie.com/
To learn more about this project, see here
https://www.kimberleemarie.com/kirkland-remodel-1
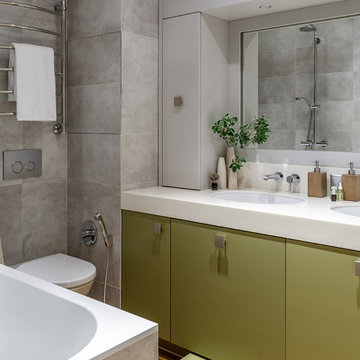
Михаил Лоскутов
Foto de cuarto de baño principal contemporáneo con armarios con paneles lisos, puertas de armario verdes, bañera encastrada, sanitario de pared, baldosas y/o azulejos grises, paredes grises y lavabo bajoencimera
Foto de cuarto de baño principal contemporáneo con armarios con paneles lisos, puertas de armario verdes, bañera encastrada, sanitario de pared, baldosas y/o azulejos grises, paredes grises y lavabo bajoencimera

Imagen de cuarto de baño único y a medida marinero con armarios con paneles lisos, puertas de armario verdes, bañera empotrada, combinación de ducha y bañera, sanitario de dos piezas, baldosas y/o azulejos de cemento, paredes multicolor, suelo con mosaicos de baldosas, aseo y ducha, lavabo bajoencimera, encimera de cuarzo compacto, suelo negro, ducha con puerta corredera, encimeras multicolor y papel pintado
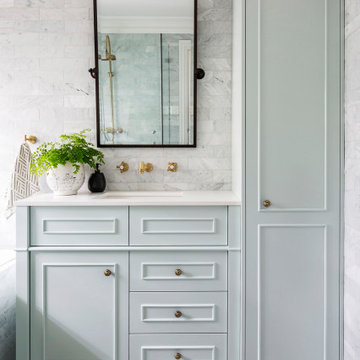
This shade of green perfectly compliments the marble and brass palette to the kids bathroom.
Brass tapware features throughout the house - you can just make out the impressive overhead shower with hand held shower combo reflected in the mirror.
The tall cabinet features loads of extra storage above and a laundry chute below.

Ejemplo de cuarto de baño actual con armarios con paneles lisos, puertas de armario verdes, bañera empotrada, combinación de ducha y bañera, baldosas y/o azulejos blancos, baldosas y/o azulejos de cemento, paredes blancas, suelo de azulejos de cemento, aseo y ducha, lavabo bajoencimera, suelo verde, ducha con cortina y encimeras blancas

This single family home had been recently flipped with builder-grade materials. We touched each and every room of the house to give it a custom designer touch, thoughtfully marrying our soft minimalist design aesthetic with the graphic designer homeowner’s own design sensibilities. One of the most notable transformations in the home was opening up the galley kitchen to create an open concept great room with large skylight to give the illusion of a larger communal space.
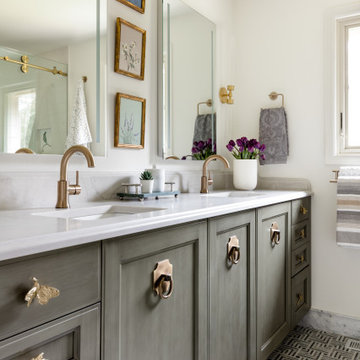
Foto de cuarto de baño infantil, doble y a medida clásico de tamaño medio con armarios con paneles empotrados, puertas de armario verdes, bañera empotrada, combinación de ducha y bañera, sanitario de dos piezas, baldosas y/o azulejos blancos, baldosas y/o azulejos de piedra, paredes blancas, suelo de mármol, lavabo bajoencimera, encimera de cuarzo compacto, suelo gris, ducha con puerta corredera, encimeras grises y hornacina

Imagen de cuarto de baño único y a medida campestre de tamaño medio con armarios estilo shaker, puertas de armario verdes, ducha a ras de suelo, baldosas y/o azulejos blancas y negros, baldosas y/o azulejos de cerámica, paredes negras, suelo de baldosas de cerámica, lavabo bajoencimera, encimera de cuarzo compacto, suelo gris, ducha con puerta con bisagras, encimeras blancas y machihembrado

Our clients wanted a REAL master bathroom with enough space for both of them to be in there at the same time. Their house, built in the 1940’s, still had plenty of the original charm, but also had plenty of its original tiny spaces that just aren’t very functional for modern life.
The original bathroom had a tiny stall shower, and just a single vanity with very limited storage and counter space. Not to mention kitschy pink subway tile on every wall. With some creative reconfiguring, we were able to reclaim about 25 square feet of space from the bedroom. Which gave us the space we needed to introduce a double vanity with plenty of storage, and a HUGE walk-in shower that spans the entire length of the new bathroom!
While we knew we needed to stay true to the original character of the house, we also wanted to bring in some modern flair! Pairing strong graphic floor tile with some subtle (and not so subtle) green tones gave us the perfect blend of classic sophistication with a modern glow up.
Our clients were thrilled with the look of their new space, and were even happier about how large and open it now feels!
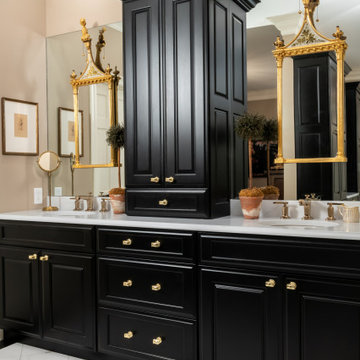
Foto de cuarto de baño doble, a medida y azulejo de dos tonos clásico con puertas de armario verdes, paredes beige, lavabo bajoencimera, suelo blanco y encimeras blancas
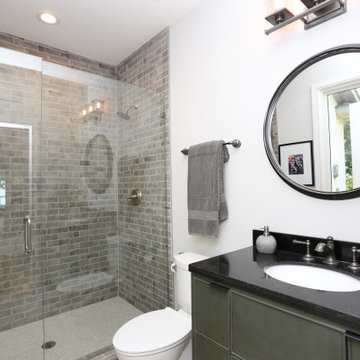
Imagen de cuarto de baño único y a medida clásico renovado de tamaño medio con armarios con paneles empotrados, puertas de armario verdes, ducha empotrada, baldosas y/o azulejos grises, paredes blancas, aseo y ducha, lavabo bajoencimera, ducha con puerta con bisagras y encimeras negras

Foto de cuarto de baño único y a medida tradicional renovado grande con armarios estilo shaker, puertas de armario verdes, combinación de ducha y bañera, suelo de baldosas de porcelana, lavabo bajoencimera, suelo blanco, ducha con cortina, encimeras blancas, paredes blancas y aseo y ducha
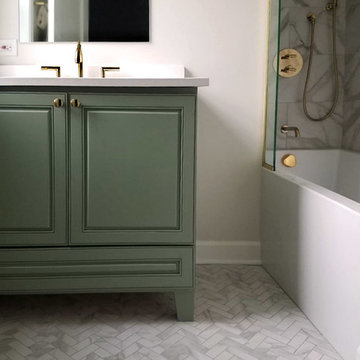
Chicago isn’t known for spacious bathrooms, especially in older areas like Ravenswood. But we’re experts in using every inch of a condo’s limited footprint. With that determination, this mini master bath now has a full vanity, shower, and soaking tub with room to spare.
You can find more information about 123 Remodeling and schedule a free onsite estimate on our website: https://123remodeling.com/
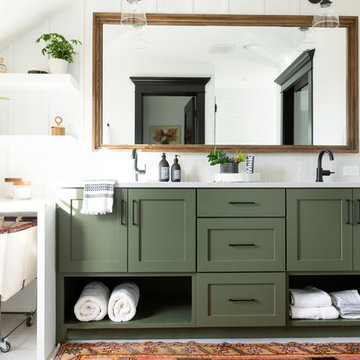
Diseño de cuarto de baño campestre con armarios estilo shaker, puertas de armario verdes, paredes blancas, lavabo bajoencimera, suelo blanco y encimeras blancas
2.694 fotos de baños con puertas de armario verdes y lavabo bajoencimera
3

