116 fotos de baños con puertas de armario verdes y encimeras negras
Ordenar por:Popular hoy
21 - 40 de 116 fotos

Imagen de cuarto de baño único y de pie mediterráneo de tamaño medio con puertas de armario verdes, bañera empotrada, baldosas y/o azulejos beige, baldosas y/o azulejos de porcelana, paredes beige, suelo de baldosas de porcelana, lavabo bajoencimera, suelo beige, encimeras negras, armarios tipo mueble, combinación de ducha y bañera, encimera de esteatita y ducha abierta
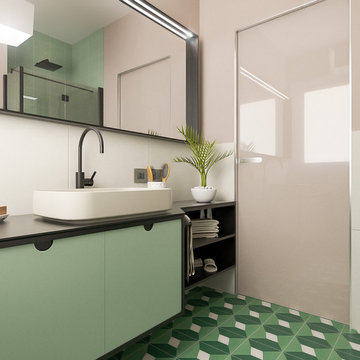
Liadesign
Diseño de cuarto de baño vintage pequeño con armarios con paneles lisos, puertas de armario verdes, ducha empotrada, sanitario de dos piezas, baldosas y/o azulejos beige, paredes beige, suelo de azulejos de cemento, aseo y ducha, lavabo sobreencimera, encimera de laminado, suelo multicolor, ducha con puerta corredera y encimeras negras
Diseño de cuarto de baño vintage pequeño con armarios con paneles lisos, puertas de armario verdes, ducha empotrada, sanitario de dos piezas, baldosas y/o azulejos beige, paredes beige, suelo de azulejos de cemento, aseo y ducha, lavabo sobreencimera, encimera de laminado, suelo multicolor, ducha con puerta corredera y encimeras negras
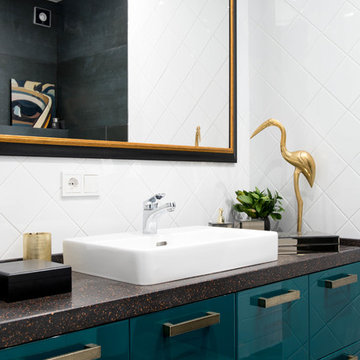
Imagen de cuarto de baño actual pequeño con armarios con paneles lisos, puertas de armario verdes, baldosas y/o azulejos blancos, lavabo sobreencimera, encimeras negras, aseo y ducha y encimera de acrílico
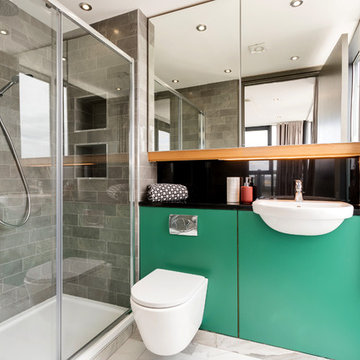
Media Pro
Foto de cuarto de baño principal actual de tamaño medio con armarios con paneles lisos, sanitario de pared, baldosas y/o azulejos grises, baldosas y/o azulejos de porcelana, paredes grises, suelo de baldosas de porcelana, encimera de granito, suelo gris, encimeras negras, puertas de armario verdes, ducha esquinera, lavabo encastrado y ducha con puerta corredera
Foto de cuarto de baño principal actual de tamaño medio con armarios con paneles lisos, sanitario de pared, baldosas y/o azulejos grises, baldosas y/o azulejos de porcelana, paredes grises, suelo de baldosas de porcelana, encimera de granito, suelo gris, encimeras negras, puertas de armario verdes, ducha esquinera, lavabo encastrado y ducha con puerta corredera
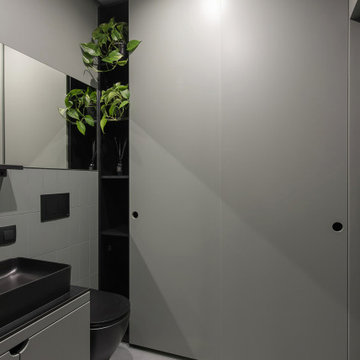
Diseño de aseo de pie actual pequeño con puertas de armario verdes, baldosas y/o azulejos verdes, paredes verdes, suelo gris y encimeras negras
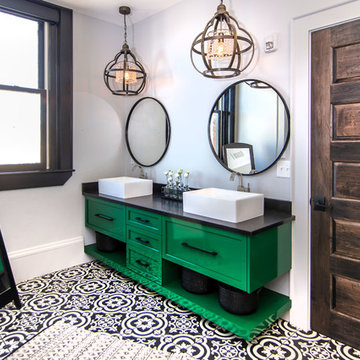
Painted cabinets by Walker Woodworking - SW Espalier 6734 – High Gloss Finish
Build Method: Frameless
U shaped drawers to maximize storage around plumbing
Open shelving on the bottom of the vanity
Hardware: Jeffrey Alexander
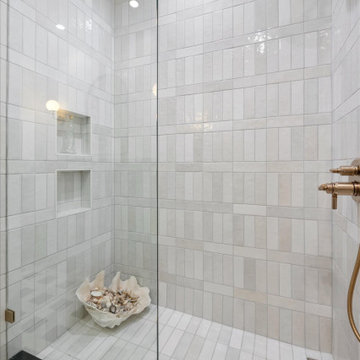
Foto de cuarto de baño infantil, único y a medida tradicional con armarios con rebordes decorativos, puertas de armario verdes, ducha esquinera, sanitario de dos piezas, baldosas y/o azulejos de porcelana, paredes blancas, suelo de baldosas de porcelana, lavabo bajoencimera, encimera de cuarzo compacto, suelo beige, ducha con puerta con bisagras y encimeras negras
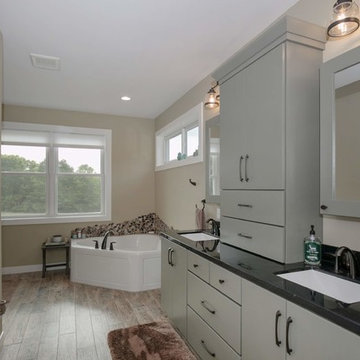
Custom vanity with a soaking tub.
Ejemplo de cuarto de baño principal de estilo de casa de campo grande con armarios con paneles lisos, puertas de armario verdes, bañera esquinera, baldosas y/o azulejos beige, suelo de baldosas de cerámica, lavabo integrado, encimera de acrílico, suelo marrón y encimeras negras
Ejemplo de cuarto de baño principal de estilo de casa de campo grande con armarios con paneles lisos, puertas de armario verdes, bañera esquinera, baldosas y/o azulejos beige, suelo de baldosas de cerámica, lavabo integrado, encimera de acrílico, suelo marrón y encimeras negras
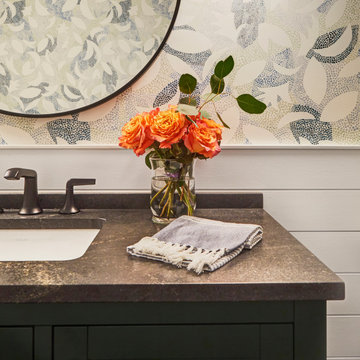
Download our free ebook, Creating the Ideal Kitchen. DOWNLOAD NOW
Lakefront property in the northwest suburbs of Chicago is hard to come by, so when we were hired by this young family with exactly that, we were immediately inspired by not just the unusually large footprint of this 1950’s colonial revival but also the lovely views of the manmade lake it was sited on. The large 5-bedroom home was solidly stuck in the 1980’s, but we saw tons of potential. We started out by updating the existing staircase with a fresh coat of paint and adding new herringbone slate to the entry hall.
The powder room off the entryway also got a refresh - new flooring, new cabinets and fixtures. We ran the new slate right through into this space for some consistency. A fun wallpaper and shiplap trim add a welcoming feel and set the tone for the home.
Next, we tackled the kitchen. Located away from the rest of the first floor, the kitchen felt a little isolated, so we immediately began planning for how to better connect it to the rest of the first floor. We landed on removing the wall between the kitchen and dining room and designed a modified galley style space with separate cooking and clean up zones. The cooking zone consists of the refrigerator, prep sink and cooktop, along with a nice long run of prep space at the island. The cleanup side of the kitchen consists of the main sink and dishwasher. Both areas are situated so that the user can view the lake during prep work and cleanup!
One of the home’s main puzzles was how to incorporate the mudroom and area in front of the patio doors at the back of the house. We already had a breakfast table area, so the space by the patio doors was a bit of a no man’s land. We decided to separate the kitchen proper from what became the new mudroom with a large set of barn doors. That way you can quickly hide any mudroom messes but have easy access to the light coming in through the patio doors as well as the outdoor grilling station. We also love the impact the barn doors add to the overall space.
The homeowners’ first words to us were “it’s time to ditch the brown,” so we did! We chose a lovely blue pallet that reflects the home’s location on the lake which is also vibrant yet easy on the eye. Countertops are white quartz, and the natural oak floor works well with the other honey accents. The breakfast table was given a refresh with new chairs, chandelier and window treatments that frame the gorgeous views of the lake out the back.
We coordinated the slate mudroom flooring with that used in the home’s main entrance for a consistent feel. The storage area consists of open and closed storage to allow for some clutter control as needed.
Next on our “to do” list was revamping the dated brown bar area in the neighboring dining room. We eliminated the clutter by adding some closed cabinets and did some easy updates to help the space feel more current. One snag we ran into here was the discovery of a beam above the existing open shelving that had to be modified with a smaller structural beam to allow for our new design to work. This was an unexpected surprise, but in the end we think it was well worth it!
We kept the colors here a bit more muted to blend with the homeowner’s existing furnishings. Open shelving and polished nickel hardware add some simple detail to the new entertainment zone which also looks out onto the lake!
Next we tackled the upstairs starting with the homeowner’s son’s bath. The bath originally had both a tub shower and a separate shower, so we decided to swap out the shower for a new laundry area. This freed up some space downstairs in what used to be the mudroom/laundry room and is much more convenient for daily laundry needs.
We continued the blue palette here with navy cabinetry and the navy tile in the shower. Porcelain floor tile and chrome fixtures keep maintenance to a minimum while matte black mirrors and lighting add some depth the design. A low maintenance runner adds some warmth underfoot and ties the whole space together.
We added a pocket door to the bathroom to minimize interference with the door swings. The left door of the laundry closet is on a 180 degree hinge to allow for easy full access to the machines. Next we tackled the master bath which is an en suite arrangement. The original was typical of the 1980’s with the vanity outside of the bathroom, situated near the master closet. And the brown theme continued here with multiple shades of brown.
Our first move was to segment off the bath and the closet from the master bedroom. We created a short hall from the bedroom to the bathroom with his and hers walk-in closets on the left and right as well as a separate toilet closet outside of the main bathroom for privacy and flexibility.
The original bathroom had a giant soaking tub with steps (dangerous!) as well as a small shower that did not work well for our homeowner who is 6’3”. With other bathtubs in the home, they decided to eliminate the tub and create an oversized shower which takes up the space where the old tub was located. The double vanity is on the opposite wall and a bench is located under the window for morning conversations and a place to set a couple of towels.
The pallet in here is light and airy with a mix of blond wood, creamy porcelain and marble tile, and brass accents. A simple roman shade adds some texture and it’s top-down mechanism allows for light and privacy.
This large whole house remodel gave our homeowners not only the ability to maximize the potential of their home but also created a lovely new frame from which to view their fabulous lake views.
Designed by: Susan Klimala, CKD, CBD
Photography by: Michael Kaskel
For more information on kitchen and bath design ideas go to: www.kitchenstudio-ge.com
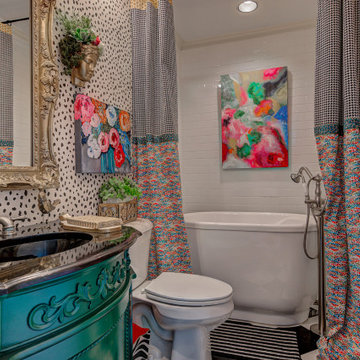
Diseño de cuarto de baño único y de pie tradicional renovado de tamaño medio con puertas de armario verdes, bañera exenta, sanitario de dos piezas, paredes multicolor, suelo de baldosas de cerámica, aseo y ducha, lavabo bajoencimera, encimera de granito, suelo multicolor, encimeras negras y papel pintado
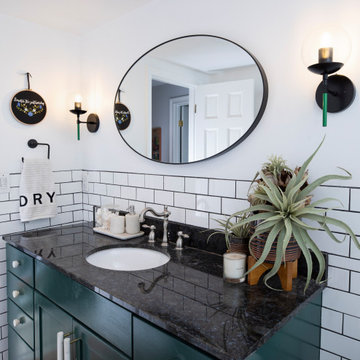
A CT farmhouse gets a modern, colorful update.
Ejemplo de cuarto de baño campestre de tamaño medio con armarios con paneles lisos, puertas de armario verdes, bañera encastrada, combinación de ducha y bañera, sanitario de dos piezas, baldosas y/o azulejos blancos, baldosas y/o azulejos de porcelana, paredes blancas, suelo de baldosas de porcelana, lavabo bajoencimera, encimera de granito, suelo marrón, ducha con cortina y encimeras negras
Ejemplo de cuarto de baño campestre de tamaño medio con armarios con paneles lisos, puertas de armario verdes, bañera encastrada, combinación de ducha y bañera, sanitario de dos piezas, baldosas y/o azulejos blancos, baldosas y/o azulejos de porcelana, paredes blancas, suelo de baldosas de porcelana, lavabo bajoencimera, encimera de granito, suelo marrón, ducha con cortina y encimeras negras
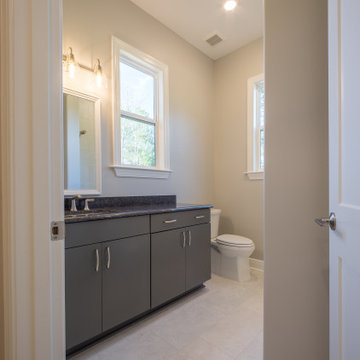
Custom guest bathroom with tile flooring and custom lighting.
Diseño de cuarto de baño infantil, único y a medida clásico de tamaño medio con armarios con paneles lisos, puertas de armario verdes, bañera empotrada, combinación de ducha y bañera, sanitario de una pieza, baldosas y/o azulejos blancos, baldosas y/o azulejos en mosaico, suelo de baldosas de porcelana, lavabo bajoencimera, encimera de granito, suelo beige, ducha con cortina, encimeras negras, hornacina y paredes grises
Diseño de cuarto de baño infantil, único y a medida clásico de tamaño medio con armarios con paneles lisos, puertas de armario verdes, bañera empotrada, combinación de ducha y bañera, sanitario de una pieza, baldosas y/o azulejos blancos, baldosas y/o azulejos en mosaico, suelo de baldosas de porcelana, lavabo bajoencimera, encimera de granito, suelo beige, ducha con cortina, encimeras negras, hornacina y paredes grises
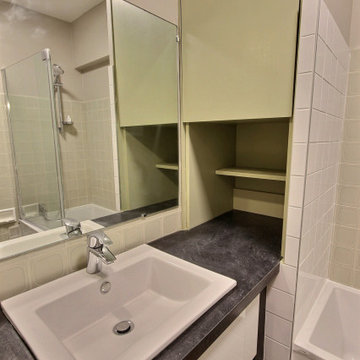
Ejemplo de cuarto de baño principal tradicional de tamaño medio sin sin inodoro con puertas de armario verdes, bañera encastrada sin remate, sanitario de una pieza, baldosas y/o azulejos verdes, suelo vinílico, lavabo tipo consola, encimera de laminado, suelo negro y encimeras negras
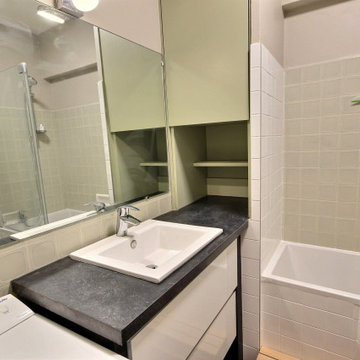
Imagen de cuarto de baño principal tradicional de tamaño medio sin sin inodoro con puertas de armario verdes, bañera encastrada sin remate, sanitario de una pieza, baldosas y/o azulejos verdes, suelo vinílico, lavabo tipo consola, encimera de laminado, suelo negro y encimeras negras
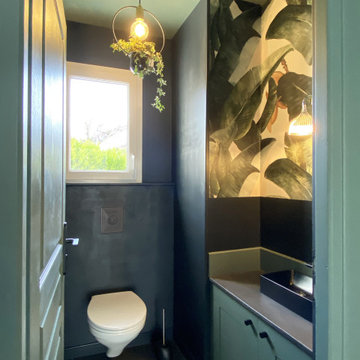
Un espace très marqué dans ce petit coin.
Tout a été repeint dans le son de vert et de noir reprenant les teintes du papiers peint entourant le lave main.
La nature s'invite dans les toilettes avec cette suspension florale.

Ejemplo de cuarto de baño único y flotante ecléctico de tamaño medio con armarios con paneles con relieve, puertas de armario verdes, sanitario de dos piezas, suelo de madera clara, aseo y ducha, lavabo bajoencimera, suelo marrón, encimeras negras y papel pintado
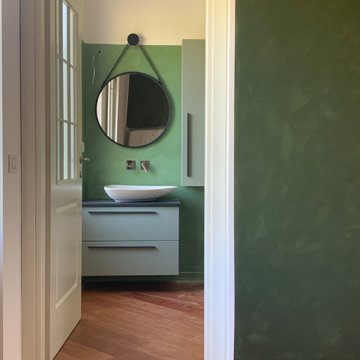
Bagno ristrutturato su posizioni esistenti.
Abbiamo rimosso le piastrelle, verniciato la parete con una vernice non liscia, che protegge dall'acqua, effetto metallizzato, il mobile, comprato nella grande distribuzione, è arricchito da un top in granito nero ed un lavandino di design in appoggio, il tutto completato da uno specchio nero "vintage"
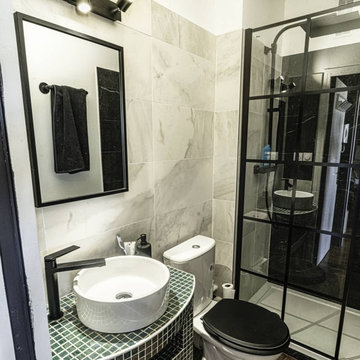
Kiara colonne de douche noire avec mitigeur mécanique
Essebagno
Colonne de douche Kiara avec mitigeur mécanique noire, design et économique !
Modelo de cuarto de baño único y de pie contemporáneo pequeño con puertas de armario verdes, ducha a ras de suelo, sanitario de una pieza, baldosas y/o azulejos blancos, baldosas y/o azulejos de mármol, paredes blancas, aseo y ducha, lavabo tipo consola, suelo negro y encimeras negras
Modelo de cuarto de baño único y de pie contemporáneo pequeño con puertas de armario verdes, ducha a ras de suelo, sanitario de una pieza, baldosas y/o azulejos blancos, baldosas y/o azulejos de mármol, paredes blancas, aseo y ducha, lavabo tipo consola, suelo negro y encimeras negras
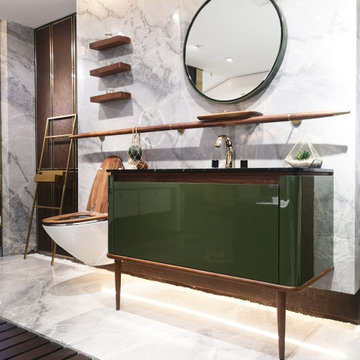
Application: Hotel
Design Style: Modern size 30"x20"
Model Number: FD-1902-750
Style: Modern, Modern
Type: Vanity Combo
Installation Type: Floor Mounted, Floor Mounted
Carcase Material: Solid Wood, Solid Wood
Door Material: Melamine Board, Solid Wood, Melamine Board, Solid Wood
Door Panel Surface Treatment: Lacquer, Solid Wood, Lacquer, Solid Wood
Include Basin: Yes, Yes
Include Countertop: Yes, Yes
Include Mirror: Yes, Yes
Include Faucet: Yes, Yes
Shape: rectangle
Series: CO
Size: 1600/1200/750mm
Main Structure: Solid Wood
Countertop: Black Marquina Natural Marble
Hardware: Blum
Finish: Lacquer
Sliders And Hinges Material: Brass With Soft Closing
Color: Green,We can customized color
Mirror: Led round mirror included
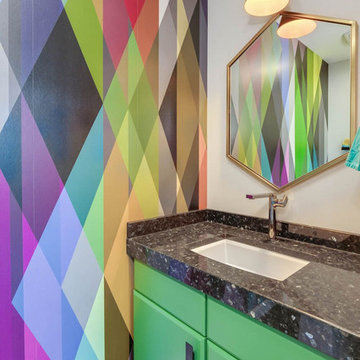
Ejemplo de aseo urbano pequeño con armarios con paneles lisos, puertas de armario verdes, sanitario de dos piezas, paredes grises, suelo de cemento, lavabo bajoencimera, encimera de granito, suelo gris y encimeras negras
116 fotos de baños con puertas de armario verdes y encimeras negras
2