7.303 fotos de baños con puertas de armario negras y ducha con puerta con bisagras
Filtrar por
Presupuesto
Ordenar por:Popular hoy
121 - 140 de 7303 fotos
Artículo 1 de 3
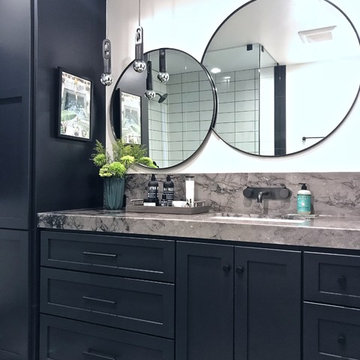
Modern and sleek bathroom with black, white and gray. Black shaker cabinets with ample drawer storage and full height linen. Tie-dye gray and black Noble Marble countertops add a boho touch to this modern bathroom. A bold and edgy wall mount faucet from Waterworks adds a modern touch. The shower has simple white ceramic subway tiles with a grid pattern and contrasting black grout, accented by a unique cross shaped shampoo niche. Black basalt chevron on the shower pan ties in the modern black, white and gray hexagon floor. Two round mirrors overlap for a designer look. This bathroom is finished off by knurled black CB2 hardware and 2 hanging pendants from Mitzi with gorgeous chrome dipped light bulbs.

A bathroom remodels with Spanish pattern tiles and freestanding vanity.
Photo Credit: Jesse Laver
Ejemplo de cuarto de baño principal actual de tamaño medio con puertas de armario negras, bañera empotrada, combinación de ducha y bañera, sanitario de una pieza, baldosas y/o azulejos blancos, baldosas y/o azulejos de porcelana, paredes negras, suelo de baldosas de porcelana, lavabo integrado, encimera de cuarzo compacto, suelo negro, ducha con puerta con bisagras, encimeras blancas y armarios abiertos
Ejemplo de cuarto de baño principal actual de tamaño medio con puertas de armario negras, bañera empotrada, combinación de ducha y bañera, sanitario de una pieza, baldosas y/o azulejos blancos, baldosas y/o azulejos de porcelana, paredes negras, suelo de baldosas de porcelana, lavabo integrado, encimera de cuarzo compacto, suelo negro, ducha con puerta con bisagras, encimeras blancas y armarios abiertos
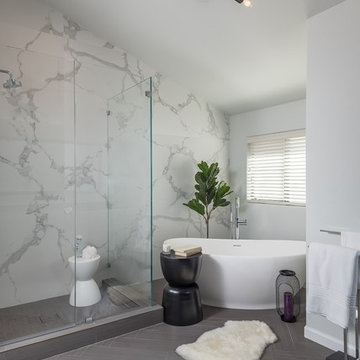
Originally built in the 1980s with terra cotta tile and cheap, polished brass, this bathroom is now a sleek, modern marvel. The juxtaposition of simplicity and luxury is evidenced by the walls clad in a large-format porcelain tile that looks like marble but requires no sealing or maintenance and is easy to clean. Gleaming modern plumbing fixtures also present restraint but with a touch of glamour. The eleven-foot wide vanity with integrated toe kick light is capped with a single-piece framed mirror that coordinates with the furniture below it. A dynamic graphic light fixture presides over this improved space and mirrors the diagonal herringbone floor.
Photo: Bernardo Grijalva
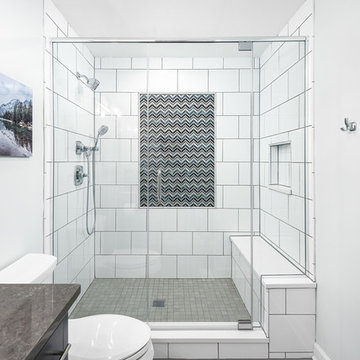
Picture Perfect House
Ejemplo de cuarto de baño infantil tradicional renovado de tamaño medio con ducha empotrada, baldosas y/o azulejos blancos, paredes grises, suelo gris, encimeras multicolor, armarios con paneles lisos, puertas de armario negras, sanitario de dos piezas, baldosas y/o azulejos de cerámica, suelo de baldosas de cerámica, lavabo bajoencimera, encimera de piedra caliza y ducha con puerta con bisagras
Ejemplo de cuarto de baño infantil tradicional renovado de tamaño medio con ducha empotrada, baldosas y/o azulejos blancos, paredes grises, suelo gris, encimeras multicolor, armarios con paneles lisos, puertas de armario negras, sanitario de dos piezas, baldosas y/o azulejos de cerámica, suelo de baldosas de cerámica, lavabo bajoencimera, encimera de piedra caliza y ducha con puerta con bisagras
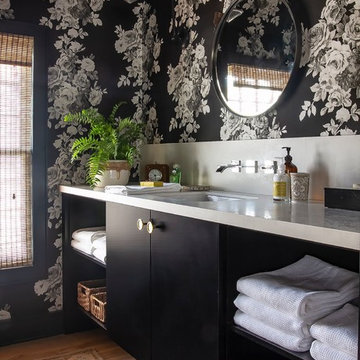
Jennifer Kesler
Imagen de cuarto de baño principal ecléctico de tamaño medio con armarios con paneles lisos, puertas de armario negras, ducha empotrada, sanitario de una pieza, baldosas y/o azulejos negros, baldosas y/o azulejos de cerámica, paredes negras, suelo de madera clara, lavabo bajoencimera, encimera de cuarzo compacto, suelo marrón, ducha con puerta con bisagras y encimeras blancas
Imagen de cuarto de baño principal ecléctico de tamaño medio con armarios con paneles lisos, puertas de armario negras, ducha empotrada, sanitario de una pieza, baldosas y/o azulejos negros, baldosas y/o azulejos de cerámica, paredes negras, suelo de madera clara, lavabo bajoencimera, encimera de cuarzo compacto, suelo marrón, ducha con puerta con bisagras y encimeras blancas
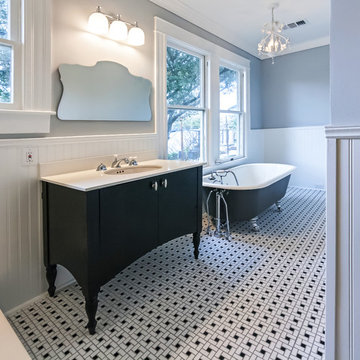
Diseño de cuarto de baño tradicional de tamaño medio con puertas de armario negras, bañera con patas, ducha esquinera, sanitario de dos piezas, baldosas y/o azulejos blancos, baldosas y/o azulejos de cemento, paredes grises, suelo de baldosas de cerámica, lavabo bajoencimera, encimera de acrílico, suelo multicolor, ducha con puerta con bisagras y armarios con paneles lisos
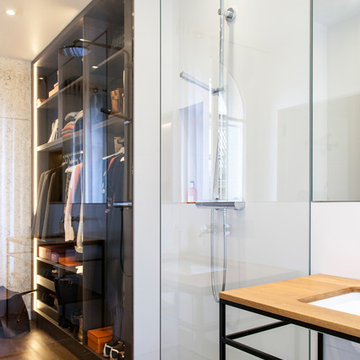
Photo : BCDF Studio
Ejemplo de cuarto de baño principal, único y de pie contemporáneo de tamaño medio con ducha a ras de suelo, baldosas y/o azulejos blancos, baldosas y/o azulejos de cerámica, paredes blancas, suelo de baldosas de cerámica, lavabo integrado, encimera de madera, suelo gris, ducha con puerta con bisagras, armarios abiertos, puertas de armario negras y encimeras beige
Ejemplo de cuarto de baño principal, único y de pie contemporáneo de tamaño medio con ducha a ras de suelo, baldosas y/o azulejos blancos, baldosas y/o azulejos de cerámica, paredes blancas, suelo de baldosas de cerámica, lavabo integrado, encimera de madera, suelo gris, ducha con puerta con bisagras, armarios abiertos, puertas de armario negras y encimeras beige
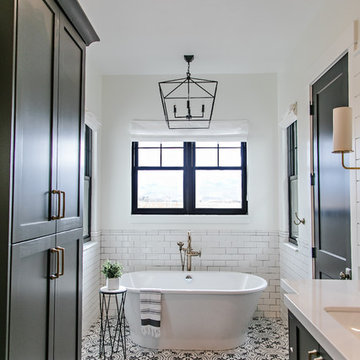
Diseño de cuarto de baño principal de estilo de casa de campo grande con armarios estilo shaker, puertas de armario negras, bañera exenta, ducha empotrada, baldosas y/o azulejos blancos, baldosas y/o azulejos de cemento, paredes multicolor, suelo de azulejos de cemento, lavabo bajoencimera, encimera de cuarzo compacto, suelo blanco, ducha con puerta con bisagras y encimeras blancas
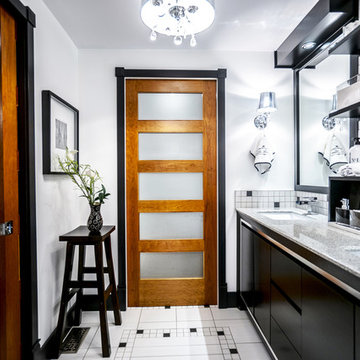
In 2008 an extension was added to this small country home thus allowing the clients to redesign the main floor with a larger master suite, housing a separate vanity, and a bathroom filled with technology, elegance and luxury.
Although the existing space was acceptable, it did not reflect the charismatic character of the clients, and lacked breathing space.
By borrowing the ineffective space from their existing “entrance court” and removing all closets thus permitting for a private space to accommodate a large vanity with Jack and Jill sinks, a separate bathroom area housing a deep sculptural tub with air massage and hydrotherapy combination, set in a perfect symmetrical fashion to allow the beautiful views of the outdoor landscape, a thin 30” LCD TV, and incorporating a large niche wall for artful accessories and spa products, as well as a private entrance to the large well organized dressing room with a make-up counter. A peaceful, elegant yet highly functional on-suite was created by this young couple’s dream of having a contemporary hotel chic palette inspired by their travels in Paris. Using the classic black and white color combination, a touch of glam, the warm natural color of cherry wood and the technology and innovation brought this retreat to a new level of relaxation.
CLIENTS NEEDS
Better flow, Space to blend with surrounding open area – yet still have a “wow effect”
Create more organized and functional storage and take in consideration client’s mobility handicap.
A large shower, an elongated tall boy toilette ,a bidet, a TV, a deep bathtub and a space to incorporate art. Designate an area to house a vanity with 2 sinks, separate from toilette and bathing area.
OBJECTIVES
Remove existing surrounding walls and closets, incorporated same flooring material throughout adding texture and pattern to blend with each surrounding areas.
Use contrasting elements, but control with tone on tone textured materials such as wall tile. Use warm natural materials such as; solid cherry shaker style pocket doors. Enhance architectural details.
Plan for custom storage using ergonomics solutions for easy access. Increase storage at entry to house all winter and summer apparel yet leave space for guest belongings.
Create a fully organized and functional dressing room.
Design the bathroom using a large shower but taking in consideration client’s height differences, incorporate client’s flair for modern technology yet keeping with architectural bones of existing country home design.
Create a separate room that fits the desired hotel chic design and add classic contemporary glam without being trendy.
DESIGN SOLUTIONS
By removing most walls and re-dividing the space to fit the client’s needs, this improves the traffic flow and beautifies the line of sight. A feature wall using rich materials such as white carrara marble basket weave pattern on wall and a practical bench platform made out of Staron-pebble frost, back-lit with a well concealed LED strip light. The glow of two warm white spot lights, highlight the rich marble wall and ties this luxuriant practical element inviting guests to the enticing journey of the on-suite.
Incorporate pot-lights in ceiling for general lighting. Add crystal chandeliers as focal point in the vanity area and bathroom to create balance and symmetry within the space. Highlight areas such as wall niches, vanity counter and feature wall sections. Blend architectural elements with a cool white LED strip lighting for decorative-mood accents.
Integrate a large seamless shower so as to not overpower the main attraction of the bathroom, insert a shower head tower with adjustable shower heads, The addition of a state of the art electronic bidet seat fitted on to an elongated tall boy toilette. Special features of this bidet include; heated seat, gentle washing ,cleaning and drying functions, which not only looks great but is more functional than your average bidet that takes up too much valuable space.
SPECIAL FEATURES
The contrasting materials using classic black and white elements and the use of warm tone materials such as natural cherry for the pocket doors is the key element to the space, thus balances the light colors and creates a richness in the area.
The feature wall elements with its richness and textures ties in the surrounding spaces and welcomes the individual into the space .
The aesthetically pleasing bidet seat is not only practical but comforting as well.
The Parisian Philippe Starck Baccarat inspired bathroom has it’s many charms and elegance as well as it’s form and function.
Loads of storage neatly concealed in the design space without appearing too dominant yet is the aspect of the success of this design and it’s practicality.
PRODUCTS USED
Custom Millwork
Wenge Veneer stained black, Lacquered white posts and laminated background.
By: Bluerock Cabinets http://www.bluerockcabinets.com
Quartz Counter
Hanstone
Quartz col: Specchio White
By: Leeza distribution in VSL http://www.leezadistribution.com
Porcelain Tile Floor:
Fabrique white and black linen
By: Daltile, VSL http://www.daltile.com
Porcelain Tile Wall:
Fabrique white and black linen
By: Olympia, VSL http://www.olympiatile.com
Plumbing Fixtures:
All fixtures Royal
By: Montval http://www.lesbainstourbillonsmontval.com
Feature Wall :Bench
Staron
Color: Pebble frost
Backlit-with LED
By: Leeza distribution in VSL http://www.leezadistribution.com
Feature Wall :Wall
Contempo carrara basket weave
By: Daltile, VSL http://www.daltile.com
Lighting:
Gen-lite – chandaliers
Lite-line mini gimbals
LED strip light
By: Shortall Electrique http://www.shortall.ca

Ejemplo de cuarto de baño principal y gris y blanco contemporáneo de tamaño medio con lavabo sobreencimera, armarios con paneles lisos, puertas de armario negras, ducha empotrada, bañera esquinera, sanitario de una pieza, baldosas y/o azulejos grises, baldosas y/o azulejos de piedra, paredes blancas, suelo de cemento, encimera de granito, suelo gris y ducha con puerta con bisagras
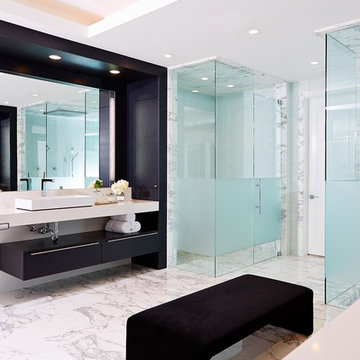
Photography by Jorge Alvarez.
Diseño de cuarto de baño principal y rectangular actual extra grande con lavabo sobreencimera, armarios con paneles lisos, puertas de armario negras, ducha esquinera, baldosas y/o azulejos blancos, baldosas y/o azulejos de mármol, paredes blancas, suelo de mármol, encimera de acrílico, suelo blanco, ducha con puerta con bisagras y encimeras blancas
Diseño de cuarto de baño principal y rectangular actual extra grande con lavabo sobreencimera, armarios con paneles lisos, puertas de armario negras, ducha esquinera, baldosas y/o azulejos blancos, baldosas y/o azulejos de mármol, paredes blancas, suelo de mármol, encimera de acrílico, suelo blanco, ducha con puerta con bisagras y encimeras blancas

Foto de cuarto de baño principal ecléctico de tamaño medio con armarios con paneles lisos, puertas de armario negras, ducha empotrada, sanitario de una pieza, paredes grises, suelo de madera oscura, lavabo bajoencimera, encimera de mármol, suelo negro, ducha con puerta con bisagras y encimeras blancas
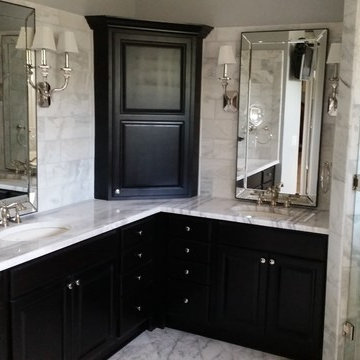
Imagen de cuarto de baño principal tradicional renovado de tamaño medio con armarios con paneles empotrados, puertas de armario negras, bañera encastrada, ducha esquinera, baldosas y/o azulejos grises, baldosas y/o azulejos de mármol, paredes grises, suelo de mármol, lavabo bajoencimera, encimera de mármol, suelo gris y ducha con puerta con bisagras

THE SETUP
Located in a luxury high rise in Chicago’s Gold Coast Neighborhood, the condo’s existing primary bath was “fine,” but a bit underwhelming. It was a sea of beige, with very little personality or drama. The client is very well traveled, and wanted the space to feel luxe and glamorous, like a bath in a fine European hotel.
Design objectives:
- Add loads of beautiful high end finishes
- Create drama and contrast
- Create luxe showering and bathing experiences
- Improve storage for toiletries and essentials
THE REMODEL
Design challenges:
- Unable to reconfigure layout due to location in the high rise
- Seek out unique, dramatic tile materials
- Introduce “BLING”
- Find glamorous lighting
Design solutions:
- Keep existing layout, with change from built in to free-standing tub
- Gorgeous Calacatta gold marble was our inspiration
- Ornate Art deco marble mosaic to be the focal point, with satin gold accents to create shimmer
- Glass and crystal light fixtures add the needed sparkle
THE RENEWED SPACE
After the remodel began, our client’s vision for her bath took a turn that was inspired by a trip to Paris. Initially, the plan was a modest design to allocate resources for her kitchen’s marble slabs… but then she had a vision while admiring the marble bathroom of her Parisian hotel.
She was determined to infuse her bathroom with the same sense of luxury. They went back to the drawing board and started over with all-marble.
Her new stunning bath space radiates glamour and sophistication. The “bling” flows to her bedroom where we matched the gorgeous custom wall treatment that mimics grasscloth on an accent wall. With its marble landscape, shimmering tile and walls, the primary bath’s ambiance creates a swanky hotel feel that our client adores and considers her sanctuary.
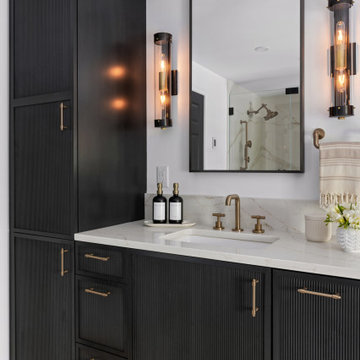
Luxury primary bathroom design and remodel in Stoneham, MA. Dark stained cabinetry over a painted finish with a unique ribbed-texture door style, double sinks, quartz countertop, tall linen cabinet with roll-out shelves, free-standing soaking tub, large walk-in shower, seamlessly clad in porcelain stone slabs in a warm Calacatta Oro pattern, gold toned fixtures and hardware, and a water closet with a reeded glass pocket door, and gold metallic vinyl wallpaper, and a storage cabinet above the toilet.
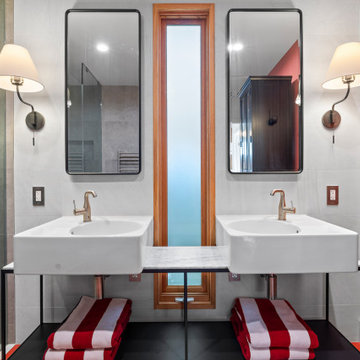
Complete Master Bathroom Remodel
Imagen de cuarto de baño principal, doble y a medida moderno de tamaño medio con armarios abiertos, puertas de armario negras, ducha doble, sanitario de una pieza, baldosas y/o azulejos grises, baldosas y/o azulejos de cemento, paredes rojas, suelo de azulejos de cemento, lavabo sobreencimera, encimera de vidrio, suelo rojo, ducha con puerta con bisagras, encimeras blancas y hornacina
Imagen de cuarto de baño principal, doble y a medida moderno de tamaño medio con armarios abiertos, puertas de armario negras, ducha doble, sanitario de una pieza, baldosas y/o azulejos grises, baldosas y/o azulejos de cemento, paredes rojas, suelo de azulejos de cemento, lavabo sobreencimera, encimera de vidrio, suelo rojo, ducha con puerta con bisagras, encimeras blancas y hornacina
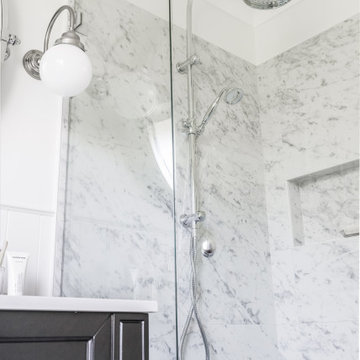
Imagen de cuarto de baño principal, único y de pie tradicional pequeño con armarios estilo shaker, puertas de armario negras, ducha esquinera, sanitario de dos piezas, paredes blancas, lavabo bajoencimera, suelo gris, ducha con puerta con bisagras, encimeras blancas, hornacina y panelado
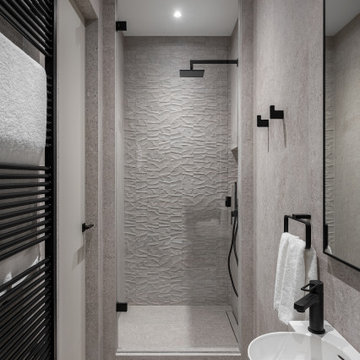
At this place, there was a small hallway leading to the kitchen on the builder's plan. We moved the entrance to the living room and it gave us a chance to equip the bathroom with a shower.
We design interiors of homes and apartments worldwide. If you need well-thought and aesthetical interior, submit a request on the website.

For the master bathroom, we wanted it to feel luxurious, which I believe we achieved with the oversized honey bronze hardware and luxe gold plumbing fixtures by Brizo along with the three vanity wall sconces in the same finish. Adding to the luxurious feel in this bathroom was the tall custom beveled mirrored medicine cabinets which brings your eye up the statement marble chevron wall which we also repeated inside the medicine cabinets and down the center of the shower acting as an accent. To keep things unified, we repeated the quartz countertop along the shower bench and curb.
123 Remodeling - Chicagoland's Top Rated Remodeling Company
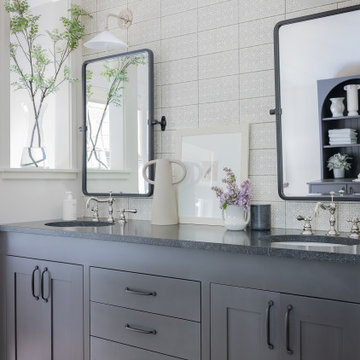
Modelo de cuarto de baño principal, único y a medida campestre grande con armarios con paneles lisos, puertas de armario negras, ducha abierta, baldosas y/o azulejos blancas y negros, baldosas y/o azulejos de cerámica, paredes blancas, suelo de madera clara, encimera de granito y ducha con puerta con bisagras
7.303 fotos de baños con puertas de armario negras y ducha con puerta con bisagras
7

