2.464 fotos de baños con armarios tipo mueble y puertas de armario negras
Filtrar por
Presupuesto
Ordenar por:Popular hoy
1 - 20 de 2464 fotos
Artículo 1 de 3

Imagen de aseo clásico renovado de tamaño medio con puertas de armario negras, paredes grises, suelo de madera en tonos medios, lavabo bajoencimera, suelo marrón, encimeras blancas, armarios tipo mueble y encimera de cuarzo compacto

Ejemplo de aseo de pie clásico renovado con armarios tipo mueble, puertas de armario negras, sanitario de una pieza, baldosas y/o azulejos blancos, baldosas y/o azulejos de cerámica, paredes multicolor, suelo de madera en tonos medios y papel pintado

We were engaged to create luxurious and elegant bathrooms and powder rooms for this stunning apartment at Birchgrove. We used calacatta satin large format porcelain tiles on the floor and walls exuding elegance. Stunning oval recessed shaving cabinets and dark custom vanities provided all the storage our clients requested. Recessed towels, niches, stone baths, brushed nickel tapware, sensor lighting and heated floors emanated opulent luxury. Our client's were delighted with all their bathrooms.

This sophisticated powder bath creates a "wow moment" for guests when they turn the corner. The large geometric pattern on the wallpaper adds dimension and a tactile beaded texture. The custom black and gold vanity cabinet is the star of the show with its brass inlay around the cabinet doors and matching brass hardware. A lovely black and white marble top graces the vanity and compliments the wallpaper. The custom black and gold mirror and a golden lantern complete the space. Finally, white oak wood floors add a touch of warmth and a hot pink orchid packs a colorful punch.

Download our free ebook, Creating the Ideal Kitchen. DOWNLOAD NOW
This charming little attic bath was an infrequently used guest bath located on the 3rd floor right above the master bath that we were also remodeling. The beautiful original leaded glass windows open to a view of the park and small lake across the street. A vintage claw foot tub sat directly below the window. This is where the charm ended though as everything was sorely in need of updating. From the pieced-together wall cladding to the exposed electrical wiring and old galvanized plumbing, it was in definite need of a gut job. Plus the hardwood flooring leaked into the bathroom below which was priority one to fix. Once we gutted the space, we got to rebuilding the room. We wanted to keep the cottage-y charm, so we started with simple white herringbone marble tile on the floor and clad all the walls with soft white shiplap paneling. A new clawfoot tub/shower under the original window was added. Next, to allow for a larger vanity with more storage, we moved the toilet over and eliminated a mish mash of storage pieces. We discovered that with separate hot/cold supplies that were the only thing available for a claw foot tub with a shower kit, building codes require a pressure balance valve to prevent scalding, so we had to install a remote valve. We learn something new on every job! There is a view to the park across the street through the home’s original custom shuttered windows. Can’t you just smell the fresh air? We found a vintage dresser and had it lacquered in high gloss black and converted it into a vanity. The clawfoot tub was also painted black. Brass lighting, plumbing and hardware details add warmth to the room, which feels right at home in the attic of this traditional home. We love how the combination of traditional and charming come together in this sweet attic guest bath. Truly a room with a view!
Designed by: Susan Klimala, CKD, CBD
Photography by: Michael Kaskel
For more information on kitchen and bath design ideas go to: www.kitchenstudio-ge.com
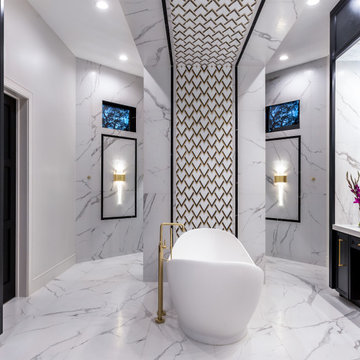
This high-end Master Bath feature custom designed candileaver ceiling with brass and marble mosiac tile.
Ejemplo de cuarto de baño principal tradicional renovado extra grande con armarios tipo mueble, puertas de armario negras, bañera exenta, ducha a ras de suelo, sanitario de pared, baldosas y/o azulejos blancas y negros, baldosas y/o azulejos de porcelana, paredes blancas, suelo de baldosas de porcelana, lavabo bajoencimera, encimera de cuarzo compacto, suelo blanco, ducha con puerta con bisagras y encimeras blancas
Ejemplo de cuarto de baño principal tradicional renovado extra grande con armarios tipo mueble, puertas de armario negras, bañera exenta, ducha a ras de suelo, sanitario de pared, baldosas y/o azulejos blancas y negros, baldosas y/o azulejos de porcelana, paredes blancas, suelo de baldosas de porcelana, lavabo bajoencimera, encimera de cuarzo compacto, suelo blanco, ducha con puerta con bisagras y encimeras blancas

Ejemplo de aseo minimalista pequeño con armarios tipo mueble, puertas de armario negras, sanitario de una pieza, baldosas y/o azulejos amarillos, losas de piedra, paredes verdes, suelo de madera clara, lavabo bajoencimera, encimera de cuarzo compacto, suelo marrón y encimeras blancas
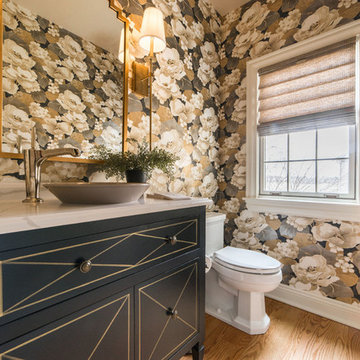
Imagen de aseo clásico de tamaño medio con armarios tipo mueble, puertas de armario negras, sanitario de dos piezas, suelo de madera en tonos medios, lavabo sobreencimera, encimera de cuarzo compacto, suelo marrón y encimeras blancas

Foto de aseo tradicional renovado pequeño con armarios tipo mueble, puertas de armario negras, paredes grises, suelo de madera en tonos medios, lavabo bajoencimera, encimera de mármol, suelo marrón y encimeras grises
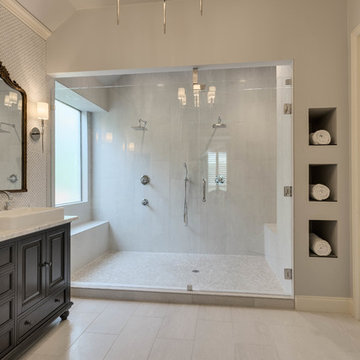
A single house that needed the extra touch.
A master bathroom that never been touched before transformed into a luxurious bathroom, bright, welcoming, fine bathroom.
The couple invested in great materials when they first bought their house so we were able to use the cabinets and reface the kitchen to show fresh and up-to-date look to it. The entire house was painted with a light color to open up the space and make it looks bigger.
In order to create a functional living room, we build a media center where now our couple and enjoy movie nights together.
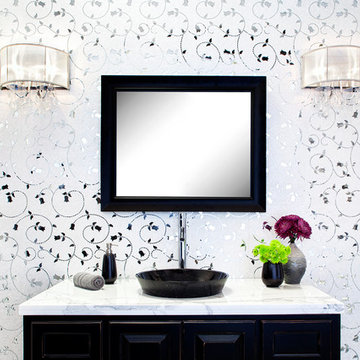
Complete your bathroom's design with elegant and beautiful tile from Ceramic Tile Design.
CTD is a family owned business with a showroom and warehouse in both San Rafael and San Francisco.
Our showrooms are staffed with talented teams of Design Consultants. Whether you already know exactly what you want or have no knowledge of what's possible we can help your project exceed your expectations. To achieve this we stock the best Italian porcelain lines in a variety of styles and work with the most creative American art tile companies to set your project apart from the rest.
Our warehouses not only provide a safe place for your order to arrive but also stock a complete array of all the setting materials your contractor will need to complete your project saving him time and you, money. The warehouse staff is knowledgeable and friendly to help make sure your project goes smoothly.
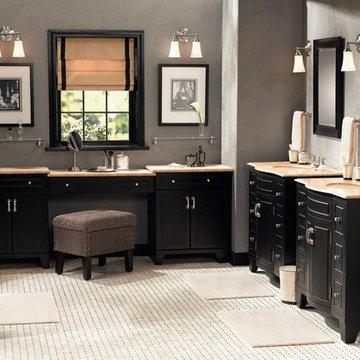
Tailored yet relaxed, masculine yet lustrous, the Rothbury collection is an exercise in design balance. The inspiration for Rothbury's style may come from the past, but it works seamlessly with today's more casual lifestyles.

Imagen de aseo tradicional renovado de tamaño medio con lavabo sobreencimera, armarios tipo mueble, puertas de armario negras, paredes beige, suelo de travertino, encimera de mármol, suelo beige y encimeras blancas

This traditional powder room gets a dramatic punch with a petite crystal chandelier, Graham and Brown Vintage Flock wallpaper above the wainscoting, and a black ceiling. The ceiling is Benjamin Moore's Twilight Zone 2127-10 in a pearl finish. White trim is a custom mix. Photo by Joseph St. Pierre.

Suzanna Scott Photography
Imagen de aseo nórdico de tamaño medio con armarios tipo mueble, puertas de armario negras, sanitario de una pieza, baldosas y/o azulejos blancos, paredes blancas, suelo de madera clara, lavabo bajoencimera, encimera de cuarzo compacto y encimeras negras
Imagen de aseo nórdico de tamaño medio con armarios tipo mueble, puertas de armario negras, sanitario de una pieza, baldosas y/o azulejos blancos, paredes blancas, suelo de madera clara, lavabo bajoencimera, encimera de cuarzo compacto y encimeras negras
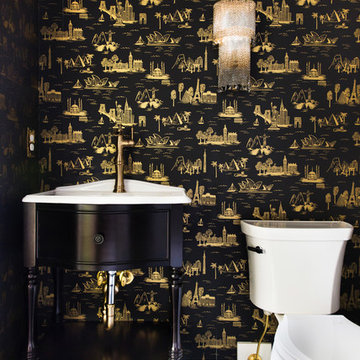
Foto de aseo minimalista pequeño con armarios tipo mueble, puertas de armario negras, sanitario de dos piezas, paredes negras y suelo negro
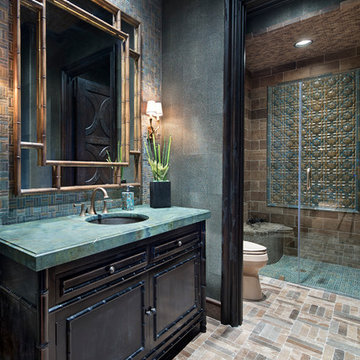
Piston Design
Imagen de cuarto de baño mediterráneo con lavabo bajoencimera, armarios tipo mueble, puertas de armario negras, ducha empotrada, baldosas y/o azulejos grises y encimeras verdes
Imagen de cuarto de baño mediterráneo con lavabo bajoencimera, armarios tipo mueble, puertas de armario negras, ducha empotrada, baldosas y/o azulejos grises y encimeras verdes
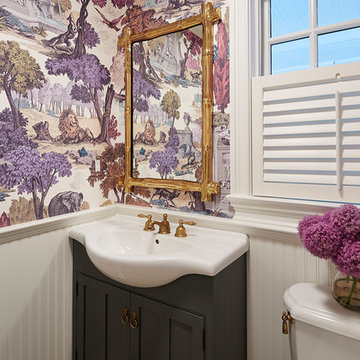
Martha O'Hara Interiors, Interior Design & Photo Styling | Corey Gaffer Photography
Please Note: All “related,” “similar,” and “sponsored” products tagged or listed by Houzz are not actual products pictured. They have not been approved by Martha O’Hara Interiors nor any of the professionals credited. For information about our work, please contact design@oharainteriors.com.

Black and White Transitional Bathroom
Diseño de cuarto de baño principal, único y de pie tradicional renovado de tamaño medio con armarios tipo mueble, puertas de armario negras, bañera empotrada, combinación de ducha y bañera, sanitario de una pieza, baldosas y/o azulejos blancos, baldosas y/o azulejos de mármol, paredes blancas, suelo de baldosas de porcelana, lavabo bajoencimera, encimera de mármol, suelo gris, ducha con puerta con bisagras, encimeras blancas y hornacina
Diseño de cuarto de baño principal, único y de pie tradicional renovado de tamaño medio con armarios tipo mueble, puertas de armario negras, bañera empotrada, combinación de ducha y bañera, sanitario de una pieza, baldosas y/o azulejos blancos, baldosas y/o azulejos de mármol, paredes blancas, suelo de baldosas de porcelana, lavabo bajoencimera, encimera de mármol, suelo gris, ducha con puerta con bisagras, encimeras blancas y hornacina

Compact Powder Bath big on style. Modern wallpaper mixed with traditional fixtures and custom vanity.
Imagen de aseo clásico renovado pequeño con armarios tipo mueble, puertas de armario negras, sanitario de una pieza, paredes negras, lavabo bajoencimera, encimera de cuarzo compacto, encimeras blancas, suelo de madera en tonos medios y suelo marrón
Imagen de aseo clásico renovado pequeño con armarios tipo mueble, puertas de armario negras, sanitario de una pieza, paredes negras, lavabo bajoencimera, encimera de cuarzo compacto, encimeras blancas, suelo de madera en tonos medios y suelo marrón
2.464 fotos de baños con armarios tipo mueble y puertas de armario negras
1

