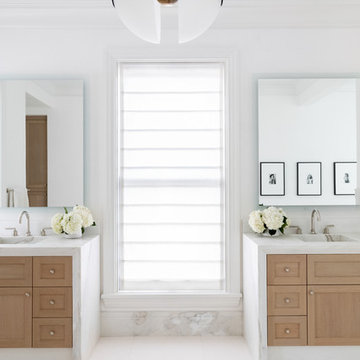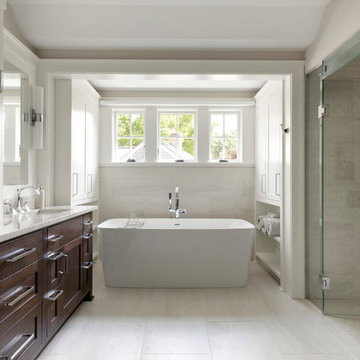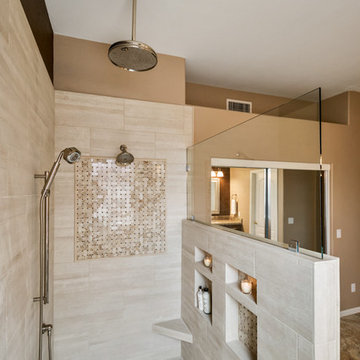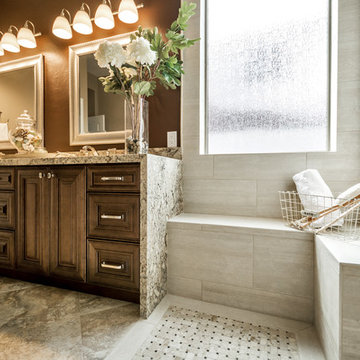3.934 fotos de baños con puertas de armario marrones y lavabo encastrado
Filtrar por
Presupuesto
Ordenar por:Popular hoy
61 - 80 de 3934 fotos
Artículo 1 de 3

this modern bathroom leaves nothing to be desired. while tub-shower solutions were often considered dated, this renovated home spa begs to differ. every inch of available space was cleverly used to create the ultimate luxury. floor-to-ceiling windows and allow for an abundance of natural light, the hidden cistern makes the toilet more unassuming, while the cabinet with dark timber offsets the black chrome appliances. marble tiles compliment this modern marvel of a bathroom.

Navy penny tile is a striking backdrop in this handsome guest bathroom. A mix of wood cabinetry with leather pulls enhances the masculine feel of the room while a smart toilet incorporates modern-day technology into this timeless bathroom.
Inquire About Our Design Services
http://www.tiffanybrooksinteriors.com Inquire about our design services. Spaced designed by Tiffany Brooks
Photo 2019 Scripps Network, LLC.

Rustic features set against a reclaimed, white oak vanity and modern sink + fixtures help meld the old with the new.
Imagen de aseo de estilo de casa de campo pequeño con armarios tipo mueble, puertas de armario marrones, sanitario de dos piezas, baldosas y/o azulejos azules, paredes azules, suelo de piedra caliza, lavabo encastrado, encimera de granito, suelo azul y encimeras negras
Imagen de aseo de estilo de casa de campo pequeño con armarios tipo mueble, puertas de armario marrones, sanitario de dos piezas, baldosas y/o azulejos azules, paredes azules, suelo de piedra caliza, lavabo encastrado, encimera de granito, suelo azul y encimeras negras

Austin Victorian by Chango & Co.
Architectural Advisement & Interior Design by Chango & Co.
Architecture by William Hablinski
Construction by J Pinnelli Co.
Photography by Sarah Elliott

Modelo de cuarto de baño principal clásico renovado grande con armarios con rebordes decorativos, puertas de armario marrones, bañera exenta, ducha a ras de suelo, sanitario de dos piezas, baldosas y/o azulejos blancos, baldosas y/o azulejos de mármol, paredes blancas, suelo de baldosas de porcelana, lavabo encastrado, encimera de madera, suelo blanco, ducha con puerta con bisagras y encimeras blancas

Master and Guest Bathroom Remodels in Gilbert, AZ. In the Master, the only thing left untouched was the main area flooring. We removed the vanities and tub shower to create a beautiful zero threshold, walk in shower! The new vanity is topped with a beautiful granite with a waterfall edge. Inside the shower, you'll find basket weave tile on the floor, inlay and inside the soap niche's. Finally, this shower is complete with not one, but THREE shower heads. The guest bathroom complements the Master with a new vanity and new tub shower.

Perspective 3D d'une salle d'eau pour des clients faisant construire. Ils souhaitaient un style bord de mer, mais sans bleu, et aimaient beaucoup la voile. Nous avons donc choisi un parquet style pont de bateau en teck, que nous avons agrémenté de carrelage hexagonal blanc pour donner un effet de vague et casser la couleur marron. Ils ne souhaitaient pas de meuble sous vasque imposant et nous avons donc opté pour des planches de bois brut.

Our Austin studio decided to go bold with this project by ensuring that each space had a unique identity in the Mid-Century Modern style bathroom, butler's pantry, and mudroom. We covered the bathroom walls and flooring with stylish beige and yellow tile that was cleverly installed to look like two different patterns. The mint cabinet and pink vanity reflect the mid-century color palette. The stylish knobs and fittings add an extra splash of fun to the bathroom.
The butler's pantry is located right behind the kitchen and serves multiple functions like storage, a study area, and a bar. We went with a moody blue color for the cabinets and included a raw wood open shelf to give depth and warmth to the space. We went with some gorgeous artistic tiles that create a bold, intriguing look in the space.
In the mudroom, we used siding materials to create a shiplap effect to create warmth and texture – a homage to the classic Mid-Century Modern design. We used the same blue from the butler's pantry to create a cohesive effect. The large mint cabinets add a lighter touch to the space.
---
Project designed by the Atomic Ranch featured modern designers at Breathe Design Studio. From their Austin design studio, they serve an eclectic and accomplished nationwide clientele including in Palm Springs, LA, and the San Francisco Bay Area.
For more about Breathe Design Studio, see here: https://www.breathedesignstudio.com/
To learn more about this project, see here: https://www.breathedesignstudio.com/atomic-ranch

Modelo de cuarto de baño principal, doble, de pie y gris y blanco tradicional de tamaño medio con armarios con paneles lisos, puertas de armario marrones, bañera exenta, ducha a ras de suelo, sanitario de dos piezas, paredes blancas, suelo de mármol, lavabo encastrado, encimera de mármol, suelo gris, ducha con puerta con bisagras, encimeras grises, casetón y panelado

Diseño de cuarto de baño principal, único y a medida clásico de tamaño medio con armarios tipo mueble, puertas de armario marrones, ducha abierta, sanitario de una pieza, baldosas y/o azulejos beige, baldosas y/o azulejos de mármol, paredes beige, suelo de azulejos de cemento, lavabo encastrado, encimera de mármol, suelo gris, ducha con puerta con bisagras, encimeras blancas y banco de ducha

Ejemplo de cuarto de baño principal, doble y a medida clásico de tamaño medio con armarios con paneles lisos, puertas de armario marrones, bañera exenta, ducha esquinera, sanitario de una pieza, baldosas y/o azulejos blancos, baldosas y/o azulejos de cerámica, paredes blancas, suelo de baldosas de cerámica, lavabo encastrado, encimera de cuarcita, suelo blanco, ducha con puerta con bisagras y encimeras blancas

Salle d'eau compacte, douche avec pare douche réalisé sur mesure
Diseño de cuarto de baño único y flotante moderno pequeño con armarios con rebordes decorativos, puertas de armario marrones, ducha abierta, baldosas y/o azulejos azules, paredes azules, aseo y ducha, lavabo encastrado, encimera de cuarcita y encimeras blancas
Diseño de cuarto de baño único y flotante moderno pequeño con armarios con rebordes decorativos, puertas de armario marrones, ducha abierta, baldosas y/o azulejos azules, paredes azules, aseo y ducha, lavabo encastrado, encimera de cuarcita y encimeras blancas

Walk Through Double shower with Stand Alone Single Vanities. Contemporary Feel with Retro Flooring. Kohler Single Bath Stand Alone, Free standing Tub. White Tile Walls with Niche Wall Length from Shower to Tub. Floor Angled and Pitched to Code.

Foto de cuarto de baño doble, de pie, blanco y gris y blanco minimalista de tamaño medio sin sin inodoro con aseo y ducha, armarios con paneles lisos, puertas de armario marrones, sanitario de una pieza, baldosas y/o azulejos multicolor, baldosas y/o azulejos de mármol, paredes multicolor, suelo con mosaicos de baldosas, lavabo encastrado, encimera de granito, suelo multicolor, ducha con puerta con bisagras, encimeras blancas, espejo con luz y bandeja

Diseño de cuarto de baño único y a medida campestre grande sin sin inodoro con armarios con paneles lisos, puertas de armario marrones, sanitario de una pieza, baldosas y/o azulejos blancos, baldosas y/o azulejos de cerámica, paredes blancas, suelo de mármol, aseo y ducha, lavabo encastrado, encimera de mármol, suelo blanco, ducha con puerta con bisagras, encimeras blancas, banco de ducha y panelado

Master and Guest Bathroom Remodels in Gilbert, AZ. In the Master, the only thing left untouched was the main area flooring. We removed the vanities and tub shower to create a beautiful zero threshold, walk in shower! The new vanity is topped with a beautiful granite with a waterfall edge. Inside the shower, you'll find basket weave tile on the floor, inlay and inside the soap niche's. Finally, this shower is complete with not one, but THREE shower heads. The guest bathroom complements the Master with a new vanity and new tub shower.

Diseño de cuarto de baño principal, doble, de pie y abovedado clásico renovado de tamaño medio con armarios con paneles empotrados, puertas de armario marrones, ducha abierta, sanitario de dos piezas, baldosas y/o azulejos blancos, baldosas y/o azulejos de terracota, paredes blancas, suelo de terrazo, lavabo encastrado, encimera de cuarzo compacto, suelo marrón, ducha abierta, encimeras blancas y banco de ducha

Our clients wanted to transform their dated bathroom into a warm, cosy retreat that enabled them to completely relax after a busy day at work.
We were limited with our ability to move services and reconfigure the space so we concentrated on levelling up the design of the space to hit the clients brief.

Diseño de cuarto de baño doble, de pie, blanco y gris y blanco moderno de tamaño medio sin sin inodoro con armarios con paneles lisos, puertas de armario marrones, sanitario de una pieza, baldosas y/o azulejos multicolor, baldosas y/o azulejos de mármol, paredes multicolor, suelo con mosaicos de baldosas, aseo y ducha, lavabo encastrado, encimera de granito, suelo multicolor, ducha con puerta con bisagras, encimeras blancas, espejo con luz y bandeja
3.934 fotos de baños con puertas de armario marrones y lavabo encastrado
4


