2.262 fotos de baños con puertas de armario marrones y encimera de acrílico
Filtrar por
Presupuesto
Ordenar por:Popular hoy
141 - 160 de 2262 fotos
Artículo 1 de 3
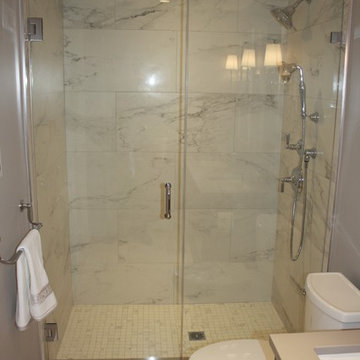
Modelo de cuarto de baño principal minimalista pequeño con armarios con paneles lisos, puertas de armario marrones, baldosas y/o azulejos grises, baldosas y/o azulejos blancos, baldosas y/o azulejos de mármol, paredes grises, suelo de mármol, lavabo bajoencimera, encimera de acrílico, suelo gris, ducha empotrada y ducha con puerta con bisagras
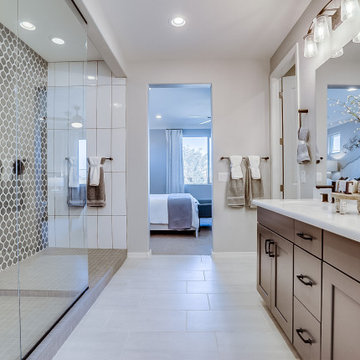
Modelo de cuarto de baño principal contemporáneo de tamaño medio con armarios con paneles empotrados, puertas de armario marrones, ducha abierta, baldosas y/o azulejos negros, baldosas y/o azulejos de cerámica, paredes beige, suelo de madera clara, lavabo bajoencimera, encimera de acrílico, suelo beige, ducha abierta y encimeras blancas

Modelo de cuarto de baño principal moderno con armarios con paneles lisos, puertas de armario marrones, ducha empotrada, sanitario de pared, baldosas y/o azulejos marrones, baldosas y/o azulejos de cerámica, paredes blancas, suelo vinílico, lavabo sobreencimera, encimera de acrílico, suelo marrón y ducha con puerta corredera
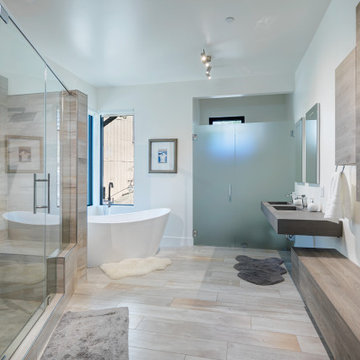
Modelo de cuarto de baño principal, doble y flotante actual de tamaño medio con armarios abiertos, puertas de armario marrones, bañera exenta, ducha doble, sanitario de una pieza, paredes blancas, suelo de baldosas de porcelana, lavabo integrado, encimera de acrílico, suelo gris, ducha con puerta con bisagras, encimeras marrones y cuarto de baño
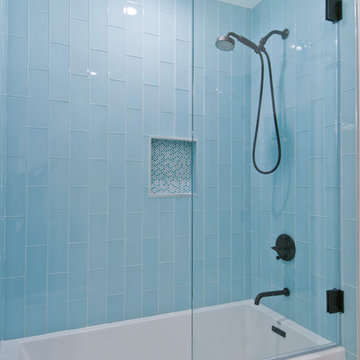
Diseño de cuarto de baño infantil contemporáneo grande con armarios con paneles lisos, puertas de armario marrones, bañera empotrada, combinación de ducha y bañera, baldosas y/o azulejos azules, baldosas y/o azulejos de vidrio, paredes blancas, suelo de baldosas de porcelana, lavabo bajoencimera, encimera de acrílico, suelo blanco y encimeras blancas

About five years ago, these homeowners saw the potential in a brick-and-oak-heavy, wallpaper-bedecked, 1990s-in-all-the-wrong-ways home tucked in a wooded patch among fields somewhere between Indianapolis and Bloomington. Their first project with SYH was a kitchen remodel, a total overhaul completed by JL Benton Contracting, that added color and function for this family of three (not counting the cats). A couple years later, they were knocking on our door again to strip the ensuite bedroom of its ruffled valences and red carpet—a bold choice that ran right into the bathroom (!)—and make it a serene retreat. Color and function proved the goals yet again, and JL Benton was back to make the design reality. The clients thoughtfully chose to maximize their budget in order to get a whole lot of bells and whistles—details that undeniably change their daily experience of the space. The fantastic zero-entry shower is composed of handmade tile from Heath Ceramics of California. A window where the was none, a handsome teak bench, thoughtful niches, and Kohler fixtures in vibrant brushed nickel finish complete the shower. Custom mirrors and cabinetry by Stoll’s Woodworking, in both the bathroom and closet, elevate the whole design. What you don't see: heated floors, which everybody needs in Indiana.
Contractor: JL Benton Contracting
Cabinetry: Stoll's Woodworking
Photographer: Michiko Owaki
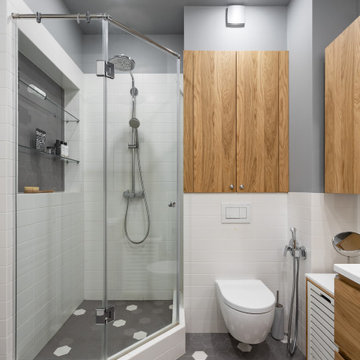
Foto de cuarto de baño escandinavo de tamaño medio con armarios con paneles lisos, puertas de armario marrones, bañera empotrada, ducha esquinera, sanitario de pared, baldosas y/o azulejos blancos, baldosas y/o azulejos de cerámica, paredes grises, suelo de baldosas de cerámica, lavabo con pedestal, encimera de acrílico, suelo gris, ducha con puerta corredera y encimeras blancas

Diseño de cuarto de baño principal contemporáneo con armarios con paneles lisos, puertas de armario marrones, ducha doble, encimera de acrílico, ducha con puerta con bisagras, encimeras blancas, baldosas y/o azulejos blancos, paredes beige, suelo de madera clara, lavabo de seno grande y suelo beige
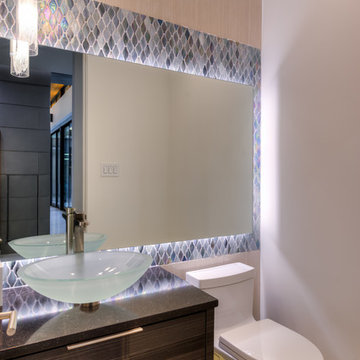
Diseño de aseo minimalista de tamaño medio con armarios con paneles lisos, puertas de armario marrones, paredes blancas, suelo de baldosas de porcelana, lavabo sobreencimera, encimera de acrílico y suelo beige
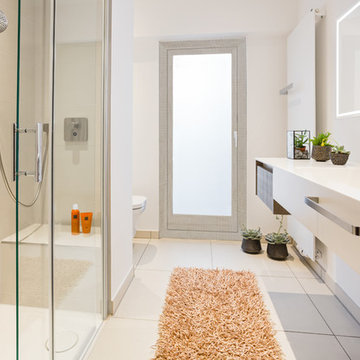
Imagen de cuarto de baño actual pequeño con armarios con paneles lisos, baldosas y/o azulejos beige, paredes blancas, aseo y ducha, suelo beige, ducha con puerta corredera, sanitario de pared, puertas de armario marrones, ducha a ras de suelo, baldosas y/o azulejos de cerámica, suelo de baldosas de cerámica, lavabo tipo consola y encimera de acrílico
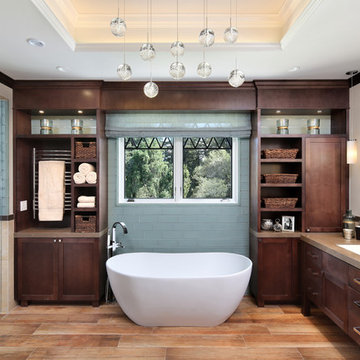
Bernard Andre
Ejemplo de cuarto de baño principal clásico renovado grande con armarios con paneles empotrados, puertas de armario marrones, bañera exenta, ducha empotrada, baldosas y/o azulejos beige, baldosas y/o azulejos azules, baldosas y/o azulejos de vidrio, lavabo bajoencimera, encimera de acrílico, paredes beige, suelo de baldosas de porcelana, suelo marrón, ducha con puerta con bisagras y encimeras marrones
Ejemplo de cuarto de baño principal clásico renovado grande con armarios con paneles empotrados, puertas de armario marrones, bañera exenta, ducha empotrada, baldosas y/o azulejos beige, baldosas y/o azulejos azules, baldosas y/o azulejos de vidrio, lavabo bajoencimera, encimera de acrílico, paredes beige, suelo de baldosas de porcelana, suelo marrón, ducha con puerta con bisagras y encimeras marrones
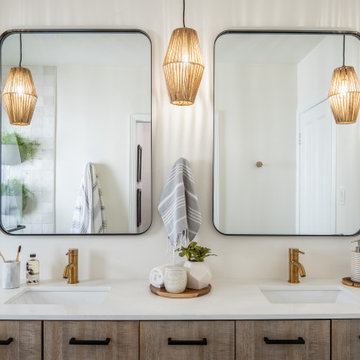
We ? bathroom renovations! This initially drab space was so poorly laid-out that it fit only a tiny vanity for a family of four!
Working in the existing footprint, and in a matter of a few weeks, we were able to design and renovate this space to accommodate a double vanity (SO important when it is the only bathroom in the house!). In addition, we snuck in a private toilet room for added functionality. Now this bath is a stunning workhorse!
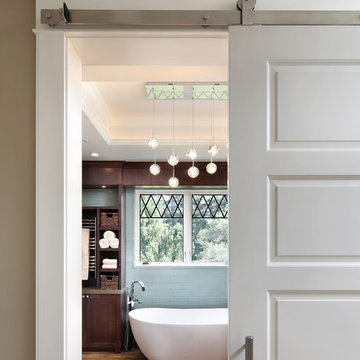
Bernard Andre
Modelo de cuarto de baño principal clásico grande con armarios con paneles empotrados, puertas de armario marrones, bañera exenta, ducha empotrada, baldosas y/o azulejos beige, baldosas y/o azulejos azules, baldosas y/o azulejos de vidrio, paredes beige, suelo de baldosas de porcelana, lavabo bajoencimera y encimera de acrílico
Modelo de cuarto de baño principal clásico grande con armarios con paneles empotrados, puertas de armario marrones, bañera exenta, ducha empotrada, baldosas y/o azulejos beige, baldosas y/o azulejos azules, baldosas y/o azulejos de vidrio, paredes beige, suelo de baldosas de porcelana, lavabo bajoencimera y encimera de acrílico
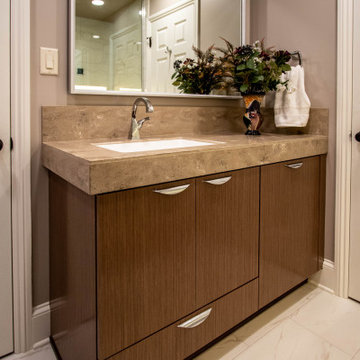
In this Spa Bath Siteline frameless flat panel Cantor door style in Walnut finish cabinetry was installed. The countertop on the vanity is Solid Surface Hi-Macs Terni with 6” high backsplash. In the shower is MSI Hazelwood quartz on the bench top, curb top and niche shelf. Radiance LED lighted mirror. Brizo Virage faucet in chrome finish and Pulse Power Shot Shower System showerhead and handheld in chrome. Moen Voss collection accessories in chrome include towel bar, towel ring, robe hooks, toilet paper holder, toilet tank lever. A Kohler Cimmaron white comfort ht toilet. Thermosol Steam Unit components: Generator, square steam head, square microtouch control in chrome. 3/8” heavy clear glass steam shower enclosure. The shower tile is 11x23 Contessa Oro Polish wall tile; 1x2 Keystone Urban Putty Speckle for shower floor and ceiling. The flooring is 12x24 Contess Oro matte finish tile.
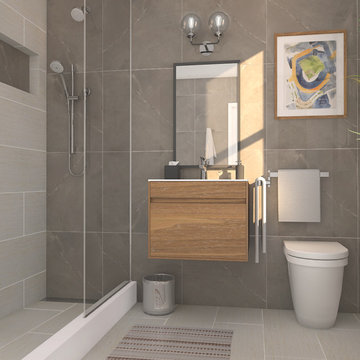
Full renovation of an en suite bathroom. The bathroom was designed for a teenager to age with and turn into a guest bath eventually. The design was to be contemporary and use warm wood tones with a stylish neutral palette of tile and paint.
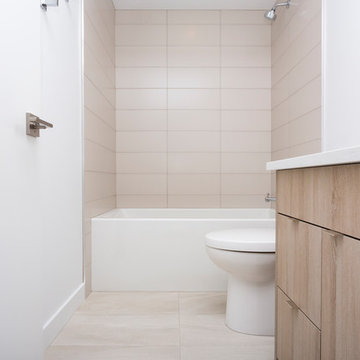
Foto de cuarto de baño contemporáneo pequeño con armarios con paneles lisos, puertas de armario marrones, bañera empotrada, combinación de ducha y bañera, sanitario de una pieza, baldosas y/o azulejos blancos, baldosas y/o azulejos de porcelana, paredes blancas, suelo de baldosas de porcelana, aseo y ducha, lavabo bajoencimera, encimera de acrílico, suelo beige y ducha con cortina
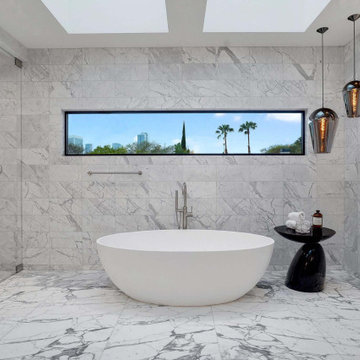
Large and modern master bathroom primary bathroom. Grey and white marble paired with warm wood flooring and door. Expansive curbless shower and freestanding tub sit on raised platform with LED light strip. Modern glass pendants and small black side table add depth to the white grey and wood bathroom. Large skylights act as modern coffered ceiling flooding the room with natural light.
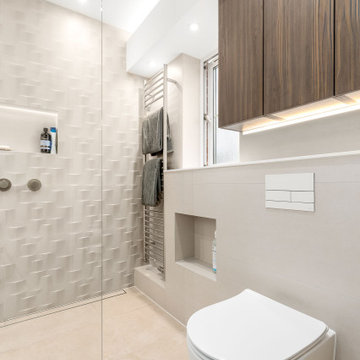
Master En-suite with large walk-in shower, brassware and accessories in brushed nickel, fully tiled bathroom with large format porcelain floor tiles and 3-dimensional ceramic feature wall tiles, wall niches and plenty of storage with wall units and recessed mirror cabinet and floating wall vanity unit.
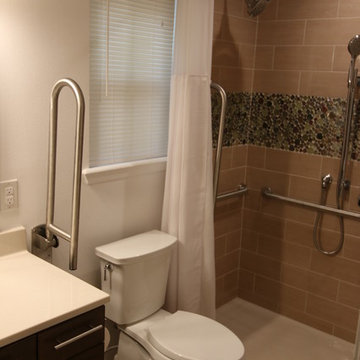
A comfort height toilet has fold down grab bars on both sides for safety. The fold down grab bar behind the shower curtain serves a dual purpose when showering. This low profile walk in shower provides easy access. The shower base can be easily converted later to a roll in type shower using an add -on ramp matching the shower base color.
DT
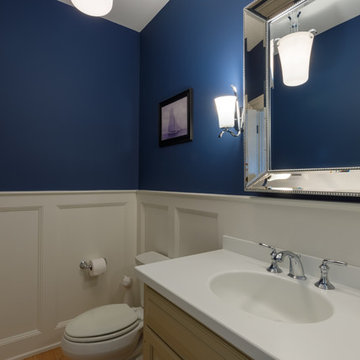
Complete renovation of a colonial home in Villanova. We installed custom millwork, moulding and coffered ceilings throughout the house. The stunning two-story foyer features custom millwork and moulding with raised panels, and mahogany stair rail and front door. The brand-new kitchen has a clean look with black granite counters and a European, crackled blue subway tile back splash. The large island has seating and storage. The master bathroom is a classic gray, with Carrera marble floors and a unique Carrera marble shower.
RUDLOFF Custom Builders has won Best of Houzz for Customer Service in 2014, 2015 2016 and 2017. We also were voted Best of Design in 2016, 2017 and 2018, which only 2% of professionals receive. Rudloff Custom Builders has been featured on Houzz in their Kitchen of the Week, What to Know About Using Reclaimed Wood in the Kitchen as well as included in their Bathroom WorkBook article. We are a full service, certified remodeling company that covers all of the Philadelphia suburban area. This business, like most others, developed from a friendship of young entrepreneurs who wanted to make a difference in their clients’ lives, one household at a time. This relationship between partners is much more than a friendship. Edward and Stephen Rudloff are brothers who have renovated and built custom homes together paying close attention to detail. They are carpenters by trade and understand concept and execution. RUDLOFF CUSTOM BUILDERS will provide services for you with the highest level of professionalism, quality, detail, punctuality and craftsmanship, every step of the way along our journey together.
Specializing in residential construction allows us to connect with our clients early in the design phase to ensure that every detail is captured as you imagined. One stop shopping is essentially what you will receive with RUDLOFF CUSTOM BUILDERS from design of your project to the construction of your dreams, executed by on-site project managers and skilled craftsmen. Our concept: envision our client’s ideas and make them a reality. Our mission: CREATING LIFETIME RELATIONSHIPS BUILT ON TRUST AND INTEGRITY.
Photo Credit: JMB Photoworks
2.262 fotos de baños con puertas de armario marrones y encimera de acrílico
8

