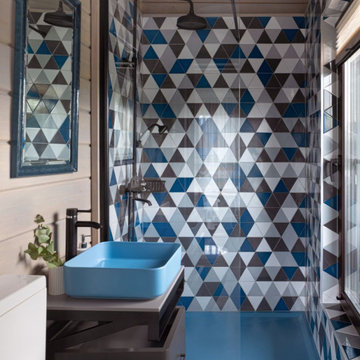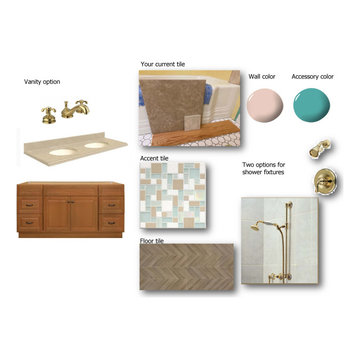905 fotos de baños con puertas de armario marrones y baldosas y/o azulejos azules
Filtrar por
Presupuesto
Ordenar por:Popular hoy
1 - 20 de 905 fotos
Artículo 1 de 3

Ejemplo de cuarto de baño único y flotante actual pequeño con armarios con paneles lisos, puertas de armario marrones, sanitario de pared, baldosas y/o azulejos azules, baldosas y/o azulejos de cerámica, paredes azules, suelo de baldosas de cerámica, lavabo sobreencimera, encimera de cuarzo compacto, suelo gris y encimeras grises

The guest bathroom has the most striking matte glass patterned tile on both the backsplash and in the bathtub/shower combination. A floating wood vanity has a white quartz countertop and mid-century modern sconces on either side of the round mirror.

Diseño de cuarto de baño principal, único y de pie clásico renovado pequeño con armarios con paneles lisos, puertas de armario marrones, bañera empotrada, combinación de ducha y bañera, sanitario de una pieza, baldosas y/o azulejos azules, baldosas y/o azulejos de cerámica, paredes blancas, suelo de baldosas de porcelana, lavabo encastrado, encimera de ónix, suelo gris, ducha con puerta corredera, encimeras blancas y cuarto de baño

This stunning master bathroom started with a creative reconfiguration of space, but it’s the wall of shimmering blue dimensional tile that really makes this a “statement” bathroom.
The homeowners’, parents of two boys, wanted to add a master bedroom and bath onto the main floor of their classic mid-century home. Their objective was to be close to their kids’ rooms, but still have a quiet and private retreat.
To obtain space for the master suite, the construction was designed to add onto the rear of their home. This was done by expanding the interior footprint into their existing outside corner covered patio. To create a sizeable suite, we also utilized the current interior footprint of their existing laundry room, adjacent to the patio. The design also required rebuilding the exterior walls of the kitchen nook which was adjacent to the back porch. Our clients rounded out the updated rear home design by installing all new windows along the back wall of their living and dining rooms.
Once the structure was formed, our design team worked with the homeowners to fill in the space with luxurious elements to form their desired retreat with universal design in mind. The selections were intentional, mixing modern-day comfort and amenities with 1955 architecture.
The shower was planned to be accessible and easy to use at the couple ages in place. Features include a curb-less, walk-in shower with a wide shower door. We also installed two shower fixtures, a handheld unit and showerhead.
To brighten the room without sacrificing privacy, a clearstory window was installed high in the shower and the room is topped off with a skylight.
For ultimate comfort, heated floors were installed below the silvery gray wood-plank floor tiles which run throughout the entire room and into the shower! Additional features include custom cabinetry in rich walnut with horizontal grain and white quartz countertops. In the shower, oversized white subway tiles surround a mermaid-like soft-blue tile niche, and at the vanity the mirrors are surrounded by boomerang-shaped ultra-glossy marine blue tiles. These create a dramatic focal point. Serene and spectacular.

Imagen de cuarto de baño principal contemporáneo grande con armarios con paneles lisos, puertas de armario marrones, bañera exenta, ducha doble, baldosas y/o azulejos azules, baldosas y/o azulejos de vidrio, encimera de cuarzo compacto y encimeras beige

Progetto bagno con forma irregolare, rivestimento in gres porcellanato a tutta altezza.
Doccia in nicchia e vasca a libera installazione.
Diseño de cuarto de baño principal, único y flotante actual de tamaño medio sin sin inodoro con armarios con paneles con relieve, puertas de armario marrones, bañera exenta, bidé, baldosas y/o azulejos azules, baldosas y/o azulejos de porcelana, paredes grises, suelo de baldosas de porcelana, lavabo sobreencimera, encimera de acrílico, suelo beige, ducha abierta, encimeras blancas, hornacina y bandeja
Diseño de cuarto de baño principal, único y flotante actual de tamaño medio sin sin inodoro con armarios con paneles con relieve, puertas de armario marrones, bañera exenta, bidé, baldosas y/o azulejos azules, baldosas y/o azulejos de porcelana, paredes grises, suelo de baldosas de porcelana, lavabo sobreencimera, encimera de acrílico, suelo beige, ducha abierta, encimeras blancas, hornacina y bandeja

This 1956 John Calder Mackay home had been poorly renovated in years past. We kept the 1400 sqft footprint of the home, but re-oriented and re-imagined the bland white kitchen to a midcentury olive green kitchen that opened up the sight lines to the wall of glass facing the rear yard. We chose materials that felt authentic and appropriate for the house: handmade glazed ceramics, bricks inspired by the California coast, natural white oaks heavy in grain, and honed marbles in complementary hues to the earth tones we peppered throughout the hard and soft finishes. This project was featured in the Wall Street Journal in April 2022.

This project was a full remodel of a master bedroom and bathroom
Ejemplo de cuarto de baño principal, doble y flotante minimalista de tamaño medio con armarios abiertos, puertas de armario marrones, bañera exenta, ducha a ras de suelo, sanitario de una pieza, baldosas y/o azulejos azules, baldosas y/o azulejos de cemento, paredes blancas, suelo de terrazo, lavabo suspendido, suelo amarillo, ducha abierta, machihembrado y machihembrado
Ejemplo de cuarto de baño principal, doble y flotante minimalista de tamaño medio con armarios abiertos, puertas de armario marrones, bañera exenta, ducha a ras de suelo, sanitario de una pieza, baldosas y/o azulejos azules, baldosas y/o azulejos de cemento, paredes blancas, suelo de terrazo, lavabo suspendido, suelo amarillo, ducha abierta, machihembrado y machihembrado

Treetown
Modelo de cuarto de baño principal actual con bañera exenta, lavabo sobreencimera, puertas de armario marrones, ducha a ras de suelo, sanitario de pared, baldosas y/o azulejos azules, baldosas y/o azulejos en mosaico, paredes azules, suelo de pizarra, encimera de mármol, suelo marrón, ducha abierta y armarios con paneles lisos
Modelo de cuarto de baño principal actual con bañera exenta, lavabo sobreencimera, puertas de armario marrones, ducha a ras de suelo, sanitario de pared, baldosas y/o azulejos azules, baldosas y/o azulejos en mosaico, paredes azules, suelo de pizarra, encimera de mármol, suelo marrón, ducha abierta y armarios con paneles lisos

When we first saw these two bathrooms, they were in need of a major update. They were stuck in the ’80’s with pot light bulkheads over the vanities, sliding glass door shower/tub and very little storage. We created a calm and subtle beachy vibe in the main bathroom with new floor tile, an updated double vanity and a huge round mirror to reflect light. We also added a touch of deep teal to the ceiling as an unexpected design element. In the ensuite, we stayed classic with a black and white palette. The old combination tub/shower was converted to a full glass walk-in shower, and a beautiful herringbone pattern for the black floor tile was carried right through into the shower. We also carved out a bit of much needed storage with a wall niche next to the vanity.

Ejemplo de cuarto de baño flotante y único marinero pequeño con aseo y ducha, encimera de mármol, armarios con paneles lisos, puertas de armario marrones, ducha empotrada, baldosas y/o azulejos azules, baldosas y/o azulejos multicolor, baldosas y/o azulejos blancos, paredes multicolor, lavabo sobreencimera, suelo multicolor, ducha con puerta con bisagras, encimeras blancas y hornacina

This basement bathroom was fully remodeled. The glass above the shower half wall allows light to flow thru the space. The accent star tile behind the vanity and flowing into the shower makes the space feel bigger. Custom shiplap wraps the room and hides the entrance to the basement crawl space.

Ejemplo de cuarto de baño principal, doble y flotante moderno de tamaño medio con armarios con paneles empotrados, puertas de armario marrones, bañera exenta, ducha empotrada, sanitario de pared, baldosas y/o azulejos azules, baldosas y/o azulejos de porcelana, paredes blancas, suelo de baldosas de cerámica, lavabo bajoencimera, encimera de cuarzo compacto, suelo negro, ducha abierta, encimeras blancas, hornacina y bandeja

Ejemplo de cuarto de baño actual de tamaño medio con armarios con paneles lisos, puertas de armario marrones, suelo beige, bañera exenta, ducha a ras de suelo, sanitario de pared, baldosas y/o azulejos azules, baldosas y/o azulejos de vidrio, paredes azules, suelo con mosaicos de baldosas, lavabo suspendido, encimera de cuarzo compacto, ducha con puerta con bisagras y encimeras blancas

Modelo de cuarto de baño principal, doble y flotante clásico renovado de tamaño medio con armarios estilo shaker, puertas de armario marrones, ducha esquinera, sanitario de una pieza, baldosas y/o azulejos azules, baldosas y/o azulejos de vidrio, paredes blancas, suelo de baldosas de porcelana, lavabo bajoencimera, encimera de cuarcita, suelo gris, ducha con puerta con bisagras, encimeras blancas y hornacina

Ejemplo de cuarto de baño contemporáneo de tamaño medio con armarios con paneles lisos, ducha empotrada, sanitario de una pieza, baldosas y/o azulejos negros, baldosas y/o azulejos azules, baldosas y/o azulejos grises, paredes beige, aseo y ducha, lavabo sobreencimera, suelo gris, encimeras grises y puertas de armario marrones

Large contemporary style custom master bathroom suite in American University Park in NW Washington DC designed with Amish built custom cabinets. Floating vanity cabinets with marble counter and vanity ledge. Gold faucet fixtures with wall mounted vanity faucets and a concrete tile accent wall, floor to ceiling. Large 2 person walk in shower with tiled linear drain and subway tile throughout. Marble tiled floors in herringbone pattern.

Ванная комната с двойной раковиной. Сочетание коричневого и синего цветов
Imagen de cuarto de baño doble y de pie tradicional de tamaño medio con puertas de armario marrones, bañera encastrada sin remate, sanitario de pared, baldosas y/o azulejos azules, baldosas y/o azulejos de cerámica, paredes blancas, suelo de baldosas de cerámica, lavabo encastrado, encimera de cuarzo compacto, encimeras blancas y armarios estilo shaker
Imagen de cuarto de baño doble y de pie tradicional de tamaño medio con puertas de armario marrones, bañera encastrada sin remate, sanitario de pared, baldosas y/o azulejos azules, baldosas y/o azulejos de cerámica, paredes blancas, suelo de baldosas de cerámica, lavabo encastrado, encimera de cuarzo compacto, encimeras blancas y armarios estilo shaker

Diseño de cuarto de baño principal, doble y de pie pequeño con armarios con paneles con relieve, puertas de armario marrones, bañera encastrada, ducha empotrada, baldosas y/o azulejos azules, paredes azules, suelo de baldosas de porcelana, lavabo bajoencimera, encimera de cuarzo compacto, suelo beige, ducha con puerta con bisagras y encimeras beige

Diseño de cuarto de baño infantil, doble y a medida actual de tamaño medio con puertas de armario marrones, baldosas y/o azulejos azules, suelo de baldosas de porcelana, encimera de cuarcita, suelo beige, encimeras beige y armarios con paneles lisos
905 fotos de baños con puertas de armario marrones y baldosas y/o azulejos azules
1

