4.405 fotos de baños con puertas de armario grises y suelo beige
Filtrar por
Presupuesto
Ordenar por:Popular hoy
1 - 20 de 4405 fotos
Artículo 1 de 3

Specific to this photo: A view of our vanity with their choice in an open shower. Our vanity is 60-inches and made with solid timber paired with naturally sourced Carrara marble from Italy. The homeowner chose silver hardware throughout their bathroom, which is featured in the faucets along with their shower hardware. The shower has an open door, and features glass paneling, chevron black accent ceramic tiling, multiple shower heads, and an in-wall shelf.
This bathroom was a collaborative project in which we worked with the architect in a home located on Mervin Street in Bentleigh East in Australia.
This master bathroom features our Davenport 60-inch bathroom vanity with double basin sinks in the Hampton Gray coloring. The Davenport model comes with a natural white Carrara marble top sourced from Italy.
This master bathroom features an open shower with multiple streams, chevron tiling, and modern details in the hardware. This master bathroom also has a freestanding curved bath tub from our brand, exclusive to Australia at this time. This bathroom also features a one-piece toilet from our brand, exclusive to Australia. Our architect focused on black and silver accents to pair with the white and grey coloring from the main furniture pieces.

Renee Alexander
Imagen de cuarto de baño principal clásico renovado pequeño con armarios estilo shaker, puertas de armario grises, ducha empotrada, sanitario de dos piezas, baldosas y/o azulejos blancos, suelo de baldosas de porcelana, lavabo bajoencimera, encimera de cuarzo compacto, suelo beige, ducha con puerta con bisagras, baldosas y/o azulejos de mármol, paredes grises y encimeras blancas
Imagen de cuarto de baño principal clásico renovado pequeño con armarios estilo shaker, puertas de armario grises, ducha empotrada, sanitario de dos piezas, baldosas y/o azulejos blancos, suelo de baldosas de porcelana, lavabo bajoencimera, encimera de cuarzo compacto, suelo beige, ducha con puerta con bisagras, baldosas y/o azulejos de mármol, paredes grises y encimeras blancas

Photo by Rod Foster
Diseño de cuarto de baño principal tradicional renovado de tamaño medio con armarios con paneles empotrados, puertas de armario grises, bañera exenta, ducha empotrada, baldosas y/o azulejos grises, paredes blancas, suelo de madera clara, lavabo bajoencimera, baldosas y/o azulejos de mármol, encimera de mármol, suelo beige y ducha con puerta con bisagras
Diseño de cuarto de baño principal tradicional renovado de tamaño medio con armarios con paneles empotrados, puertas de armario grises, bañera exenta, ducha empotrada, baldosas y/o azulejos grises, paredes blancas, suelo de madera clara, lavabo bajoencimera, baldosas y/o azulejos de mármol, encimera de mármol, suelo beige y ducha con puerta con bisagras

This complete bathroom remodel includes a tray ceiling, custom light gray oak double vanity, shower with built-in seat and niche, frameless shower doors, a marble focal wall, led mirrors, white quartz, a toto toilet, brass and lux gold finishes, and porcelain tile.

High contrast, high class. The dark grey cabinets (Decor Cabinets finish: bonfire smoke, Top Knobs hardware) and dark grey shower tile (Daltile), contrast with chrome fixtures (Moen & Delta), light grey tile accents, off-white floor tile, and quartz slabs (Pental Surfaces) for the countertop, bench, niches and half-wall caps.

To still achieve that chic, modern rustic look - walls were kept in white and contrasting that is a dark gray painted door. A vanity made of concrete with a black metal base takes the modern appeal even further and we paired that with faucets and framed mirrors finished in black as well. An industrial dome pendant in black serves as the main lighting and industrial caged bulb pendants are placed by the mirrors as accent lighting.

. Accentuated ultra-luxurious design brings alive the concept of comfort that gently transforms into sophistication. It serves timeless comfort with a twist of modernism and instantly uplifts the overall design vibe.

Diseño de cuarto de baño tradicional renovado pequeño con armarios con paneles lisos, puertas de armario grises, sanitario de dos piezas, paredes grises, suelo de travertino, lavabo bajoencimera, encimera de mármol, suelo beige y encimeras multicolor
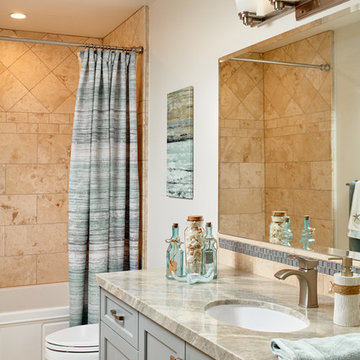
Photography: Agnieszka Jakubowicz
Interior Design: Ispirato Interior Design and Staging
Construction: Baron Construction and Remodeling, Inc.
Imagen de cuarto de baño tradicional renovado con armarios estilo shaker, puertas de armario grises, bañera empotrada, paredes blancas, lavabo bajoencimera, suelo beige y encimeras grises
Imagen de cuarto de baño tradicional renovado con armarios estilo shaker, puertas de armario grises, bañera empotrada, paredes blancas, lavabo bajoencimera, suelo beige y encimeras grises

Shower detailing
Modelo de cuarto de baño infantil marinero pequeño con armarios estilo shaker, puertas de armario grises, baldosas y/o azulejos blancos, paredes blancas, suelo de madera clara, lavabo bajoencimera, encimera de cuarzo compacto, suelo beige y encimeras blancas
Modelo de cuarto de baño infantil marinero pequeño con armarios estilo shaker, puertas de armario grises, baldosas y/o azulejos blancos, paredes blancas, suelo de madera clara, lavabo bajoencimera, encimera de cuarzo compacto, suelo beige y encimeras blancas

Custom master bathroom with large open shower and free standing concrete bathtub, vanity and dual sink areas.
Shower: Custom designed multi-use shower, beautiful marble tile design in quilted patterns as a nod to the farmhouse era. Custom built industrial metal and glass panel. Shower drying area with direct pass though to master closet.
Vanity and dual sink areas: Custom designed modified shaker cabinetry with subtle beveled edges in a beautiful subtle grey/beige paint color, Quartz counter tops with waterfall edge. Custom designed marble back splashes match the shower design, and acrylic hardware add a bit of bling. Beautiful farmhouse themed mirrors and eclectic lighting.
Flooring: Under-flooring temperature control for both heating and cooling, connected through WiFi to weather service. Flooring is beautiful porcelain tiles in wood grain finish.
For more photos of this project visit our website: https://wendyobrienid.com.
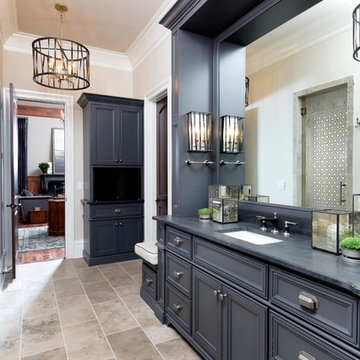
Photographer - Marty Paoletta
Ejemplo de cuarto de baño principal clásico grande con armarios con rebordes decorativos, puertas de armario grises, bañera exenta, ducha empotrada, sanitario de dos piezas, baldosas y/o azulejos blancos, baldosas y/o azulejos de cerámica, paredes grises, suelo de baldosas de cerámica, lavabo bajoencimera, encimera de mármol, suelo beige y ducha con puerta con bisagras
Ejemplo de cuarto de baño principal clásico grande con armarios con rebordes decorativos, puertas de armario grises, bañera exenta, ducha empotrada, sanitario de dos piezas, baldosas y/o azulejos blancos, baldosas y/o azulejos de cerámica, paredes grises, suelo de baldosas de cerámica, lavabo bajoencimera, encimera de mármol, suelo beige y ducha con puerta con bisagras
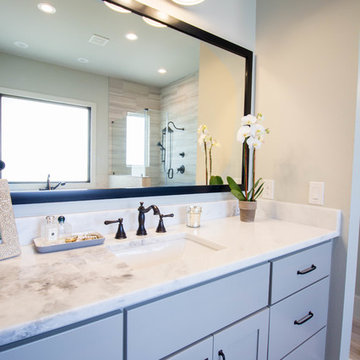
Master bath featuring Shadow Storm marble and in-ceiling speakers to create spa-like experience
Photographer: Vicky Nguyen
Modelo de cuarto de baño principal contemporáneo grande con armarios estilo shaker, puertas de armario grises, ducha esquinera, paredes grises, lavabo bajoencimera, suelo beige y ducha con puerta con bisagras
Modelo de cuarto de baño principal contemporáneo grande con armarios estilo shaker, puertas de armario grises, ducha esquinera, paredes grises, lavabo bajoencimera, suelo beige y ducha con puerta con bisagras
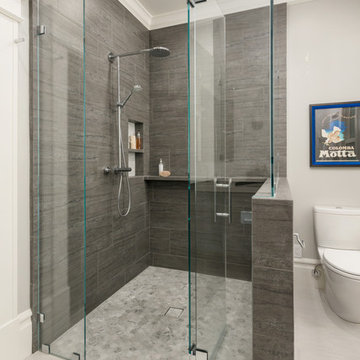
Contemporary, sleek master bath oasis featuring custom-built floating vanity, chrome faucets, recessed medicine cabinets, porcelain tile floor with a marble accent tile behind vanity. A custom-designed shower featuring wrap-around ledge, high-end plumbing fixtures, marble hexagon floor tiles, custom glass shower door. Photo by Exceptional Frames.

Complete Master Bath remodel. Closet space and an alcove were taken from the neighboring bedroom to expand the master bathroom space. That allowed us to create a large walk in shower, expand the vanity space and create a large single walk in closet for the homeowners. This made the entrance to the bathroom a single entrance from the master bedroom versus the hallway entrance the bathroom had previously. This allowed us to create a true master bathroom as part of the new master suite. The shower is tiled with rectangular gray tiles installed vertically in a brick pattern. We used a glass tile as an accent and gray hexagon mosaic stone on the floor. The bench is topped with the countertop material.
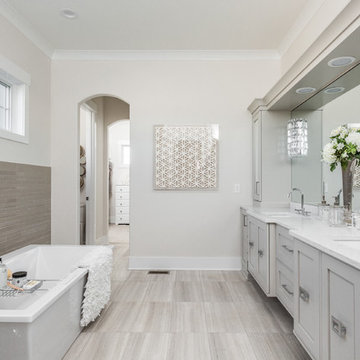
Modelo de cuarto de baño principal contemporáneo grande con armarios con paneles empotrados, puertas de armario grises, bañera exenta, baldosas y/o azulejos grises, paredes beige, lavabo bajoencimera, suelo de baldosas de porcelana, encimera de mármol, suelo beige y ventanas
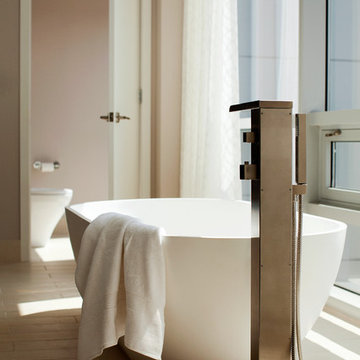
Soak in the tub, check out the views
Diseño de cuarto de baño principal actual de tamaño medio con bañera exenta, armarios con paneles lisos, puertas de armario grises, ducha abierta, sanitario de dos piezas, paredes beige, suelo de baldosas de cerámica, lavabo bajoencimera, encimera de granito, suelo beige y ducha abierta
Diseño de cuarto de baño principal actual de tamaño medio con bañera exenta, armarios con paneles lisos, puertas de armario grises, ducha abierta, sanitario de dos piezas, paredes beige, suelo de baldosas de cerámica, lavabo bajoencimera, encimera de granito, suelo beige y ducha abierta
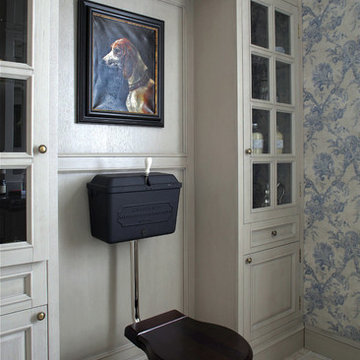
Автор проекта Павел Бурмакин
Фотограф Сергей Моргунов
Modelo de aseo clásico con puertas de armario grises, sanitario de dos piezas, paredes azules y suelo beige
Modelo de aseo clásico con puertas de armario grises, sanitario de dos piezas, paredes azules y suelo beige
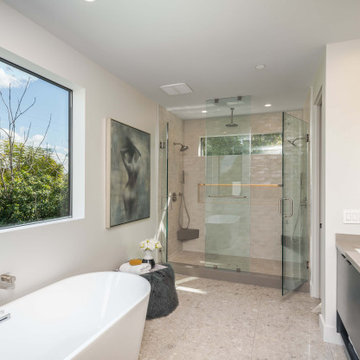
Diseño de cuarto de baño principal, único, a medida y blanco minimalista grande con armarios con paneles lisos, puertas de armario grises, bañera exenta, ducha empotrada, paredes blancas, suelo de baldosas de porcelana, lavabo bajoencimera, encimera de cuarzo compacto, suelo beige, ducha con puerta con bisagras, encimeras grises, hornacina, banco de ducha y cuarto de baño

Bold patterned tile floor.
Foto de cuarto de baño principal, único y de pie de estilo de casa de campo con armarios con paneles empotrados, puertas de armario grises, bañera exenta, ducha a ras de suelo, baldosas y/o azulejos blancos, baldosas y/o azulejos de cerámica, paredes beige, suelo de baldosas de cerámica, lavabo bajoencimera, encimera de granito, suelo beige, encimeras blancas y cuarto de baño
Foto de cuarto de baño principal, único y de pie de estilo de casa de campo con armarios con paneles empotrados, puertas de armario grises, bañera exenta, ducha a ras de suelo, baldosas y/o azulejos blancos, baldosas y/o azulejos de cerámica, paredes beige, suelo de baldosas de cerámica, lavabo bajoencimera, encimera de granito, suelo beige, encimeras blancas y cuarto de baño
4.405 fotos de baños con puertas de armario grises y suelo beige
1

